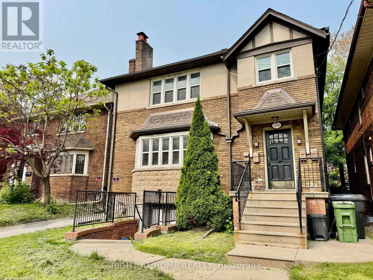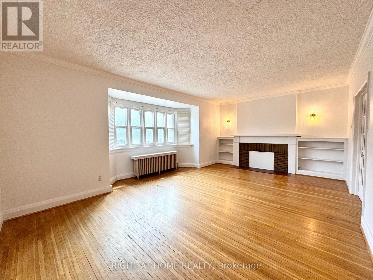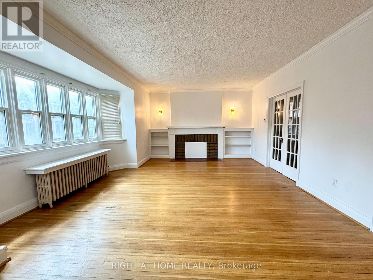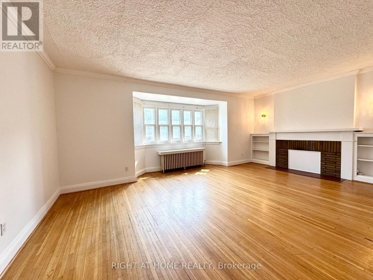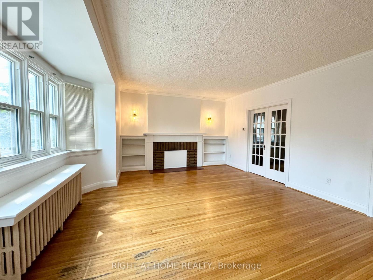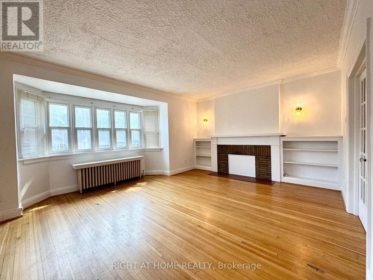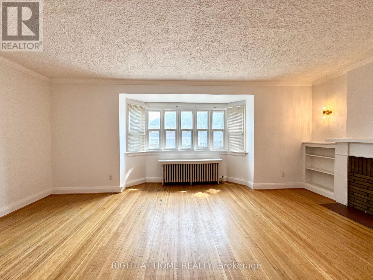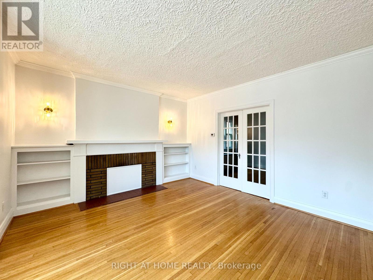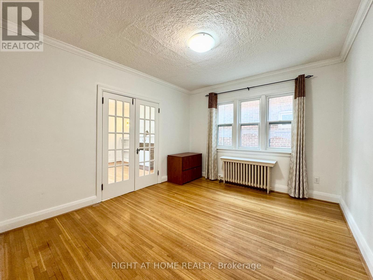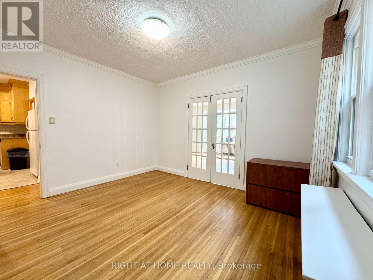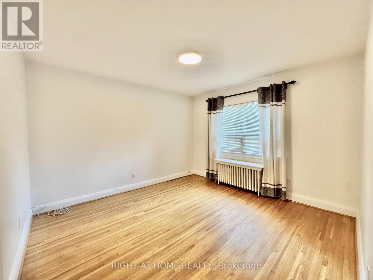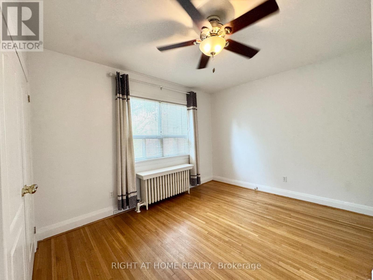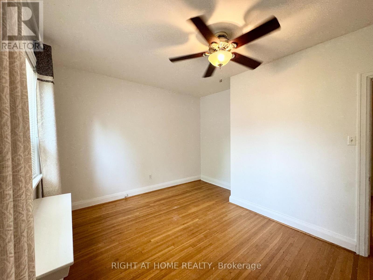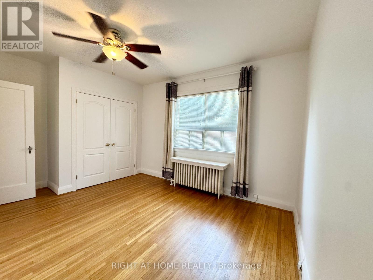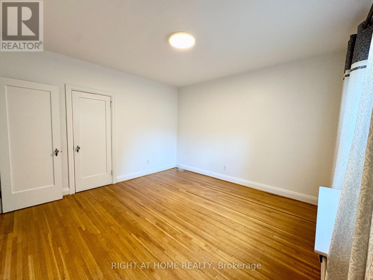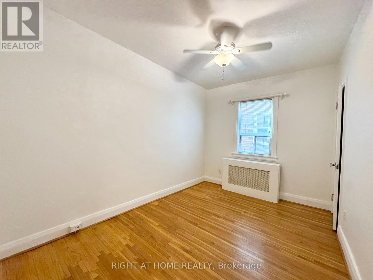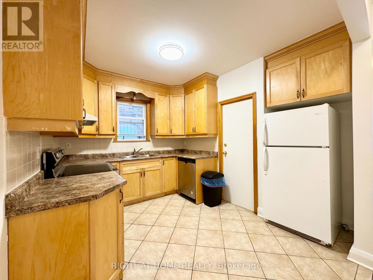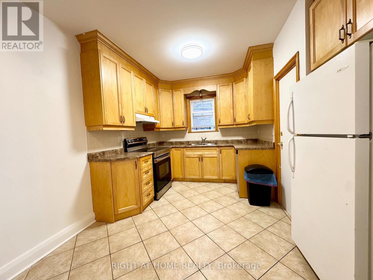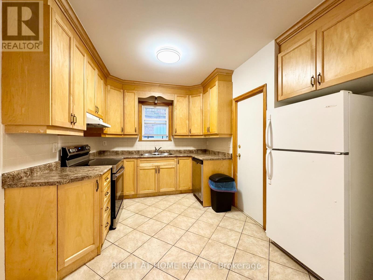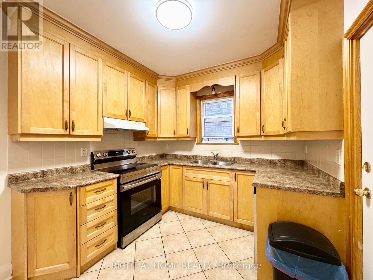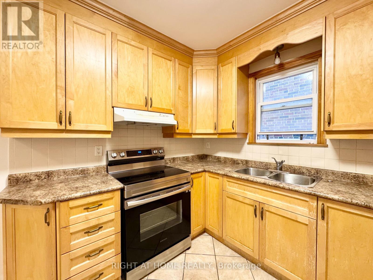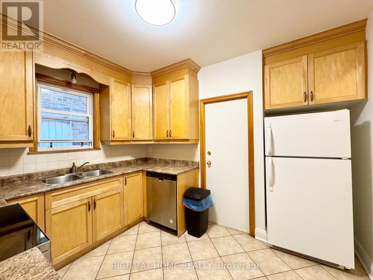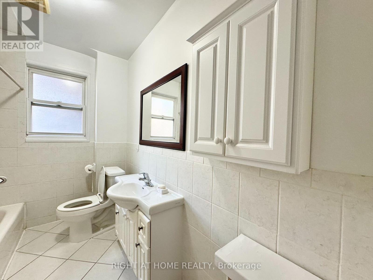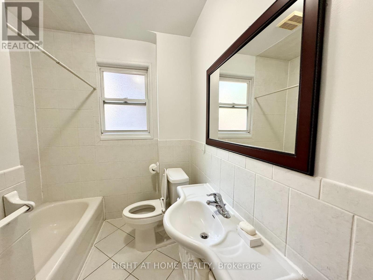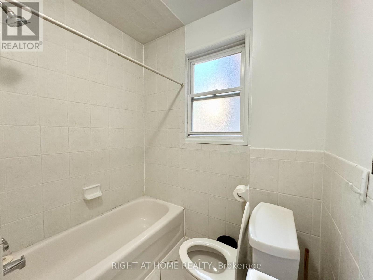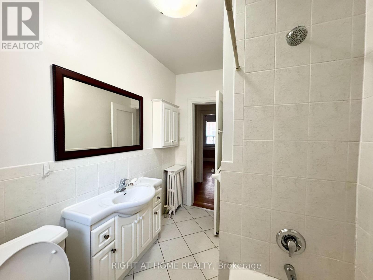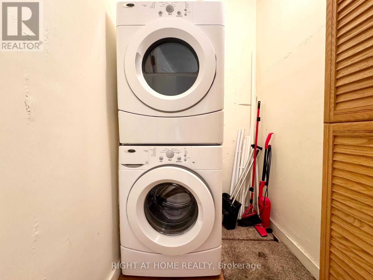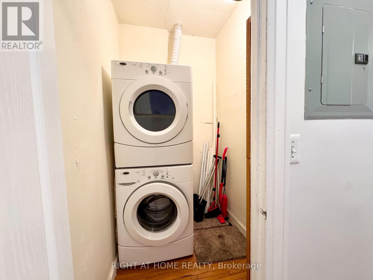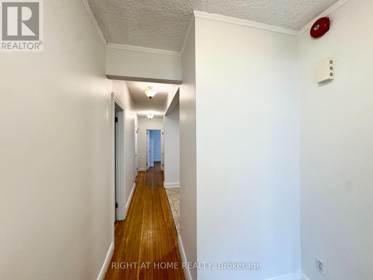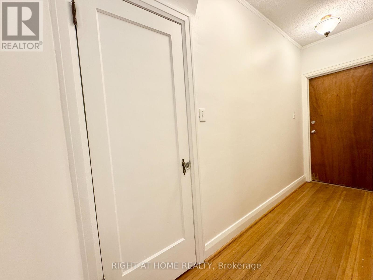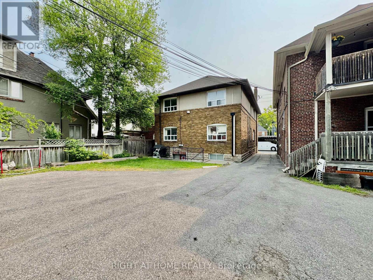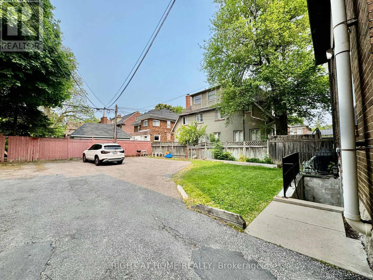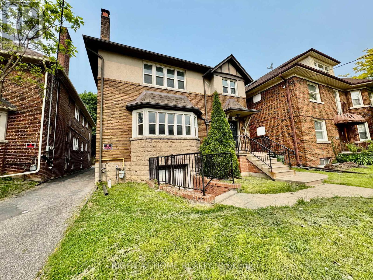3 Bedroom
1 Bathroom
1,100 - 1,500 ft2
Radiant Heat
$3,600 Monthly
Toronto's Multi Million Dollar Community Lawrence Park South. Walking Distance To Allenby Public School, Top Ranked Public And Private Schools, Parks, Shops, Public Transits and more. NEWLY RENOVATED!!! Approx. 1300 square feet Living Space. 3 Bedrooms, Spacious Living Room and Family Room. Open Concept Kitchen with new appliances. This Unit Is Spacious, Bright and VERY Well Maintained. Ensuite Laundry, One Backyard Parking Space. Extra Parking Space upon request. (id:63013)
Property Details
|
MLS® Number
|
C12319398 |
|
Property Type
|
Multi-family |
|
Community Name
|
Lawrence Park South |
|
Amenities Near By
|
Park, Place Of Worship, Public Transit, Schools |
|
Community Features
|
Community Centre, School Bus |
|
Features
|
Carpet Free |
|
Parking Space Total
|
1 |
Building
|
Bathroom Total
|
1 |
|
Bedrooms Above Ground
|
3 |
|
Bedrooms Total
|
3 |
|
Exterior Finish
|
Brick |
|
Flooring Type
|
Hardwood, Ceramic |
|
Foundation Type
|
Concrete |
|
Heating Fuel
|
Natural Gas |
|
Heating Type
|
Radiant Heat |
|
Size Interior
|
1,100 - 1,500 Ft2 |
|
Type
|
Duplex |
|
Utility Water
|
Municipal Water |
Parking
Land
|
Acreage
|
No |
|
Land Amenities
|
Park, Place Of Worship, Public Transit, Schools |
|
Sewer
|
Sanitary Sewer |
Rooms
| Level |
Type |
Length |
Width |
Dimensions |
|
Main Level |
Living Room |
6.35 m |
4 m |
6.35 m x 4 m |
|
Main Level |
Dining Room |
4 m |
3.5 m |
4 m x 3.5 m |
|
Main Level |
Kitchen |
3.35 m |
2.8 m |
3.35 m x 2.8 m |
|
Main Level |
Primary Bedroom |
4 m |
3.8 m |
4 m x 3.8 m |
|
Main Level |
Bedroom 2 |
4.65 m |
3.5 m |
4.65 m x 3.5 m |
|
Main Level |
Bedroom 3 |
3.8 m |
2.6 m |
3.8 m x 2.6 m |
https://www.realtor.ca/real-estate/28679133/main-apartment-1198-avenue-road-toronto-lawrence-park-south-lawrence-park-south

