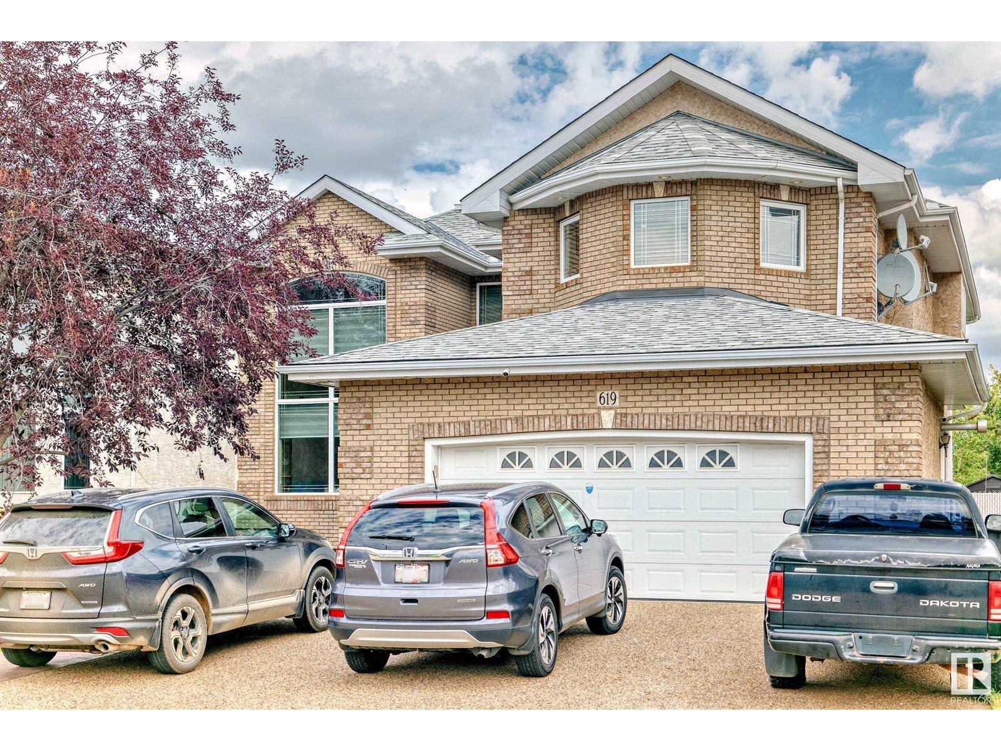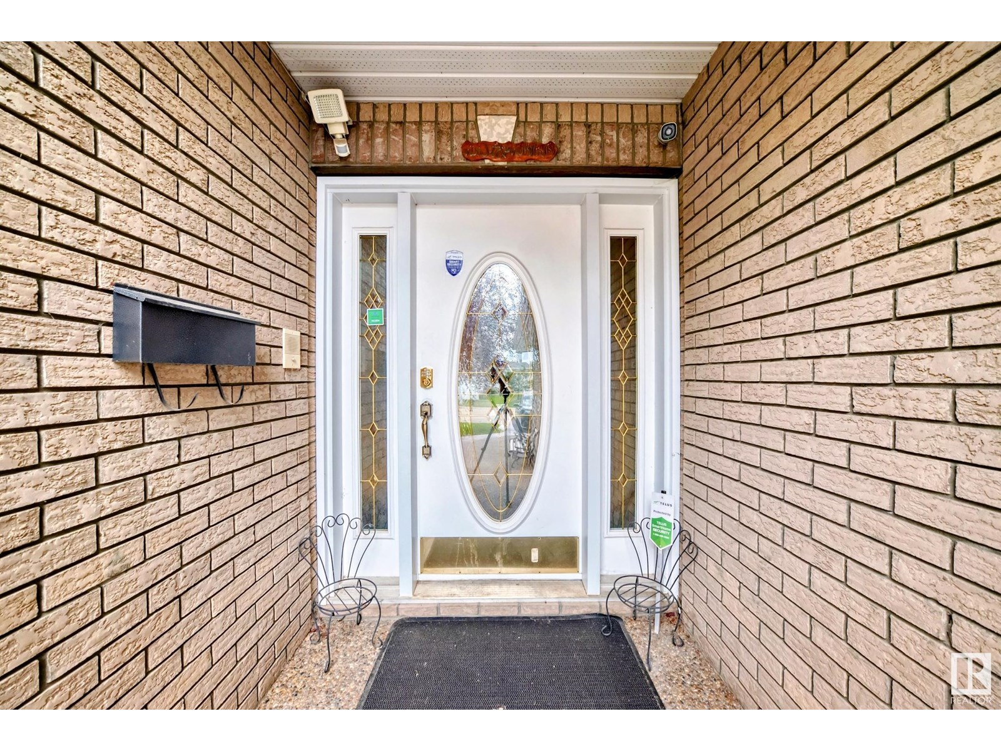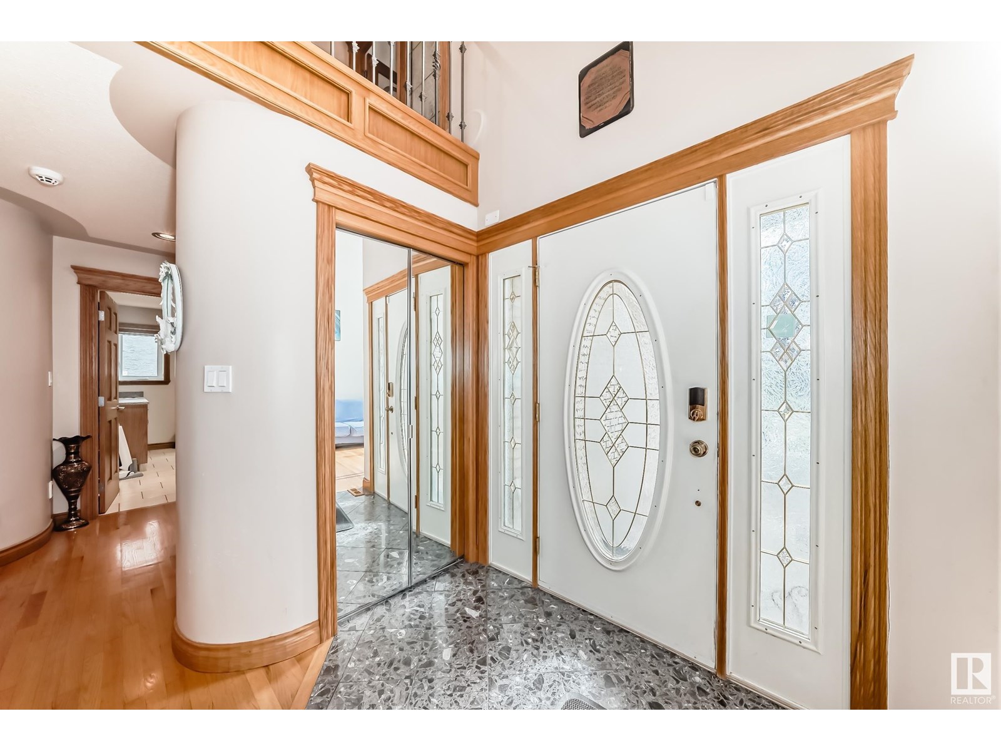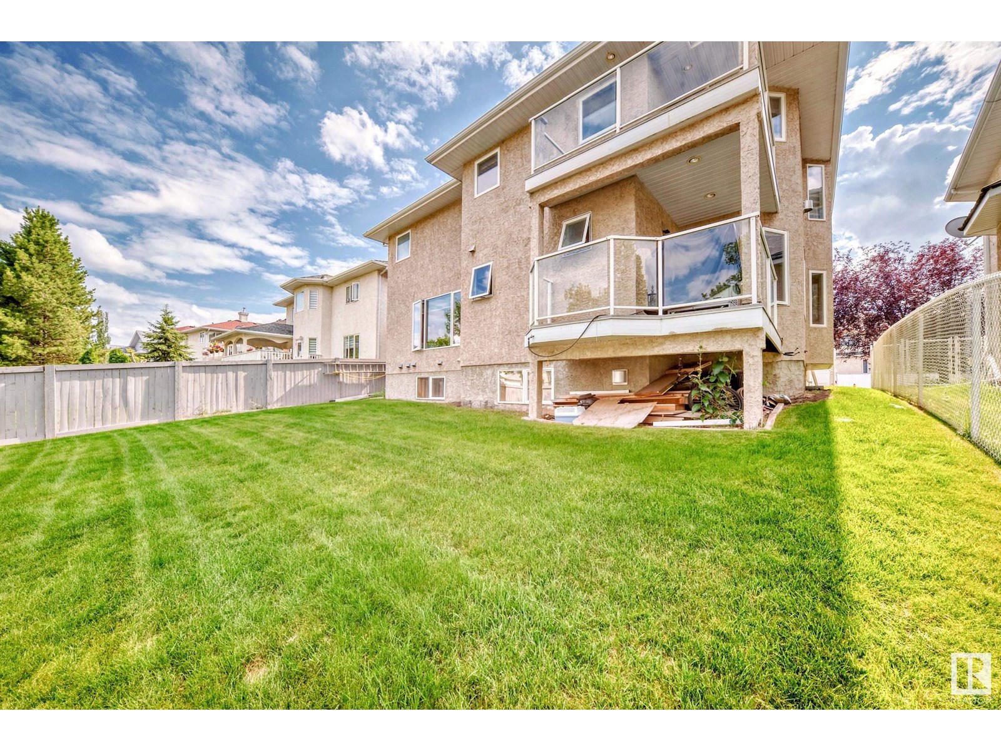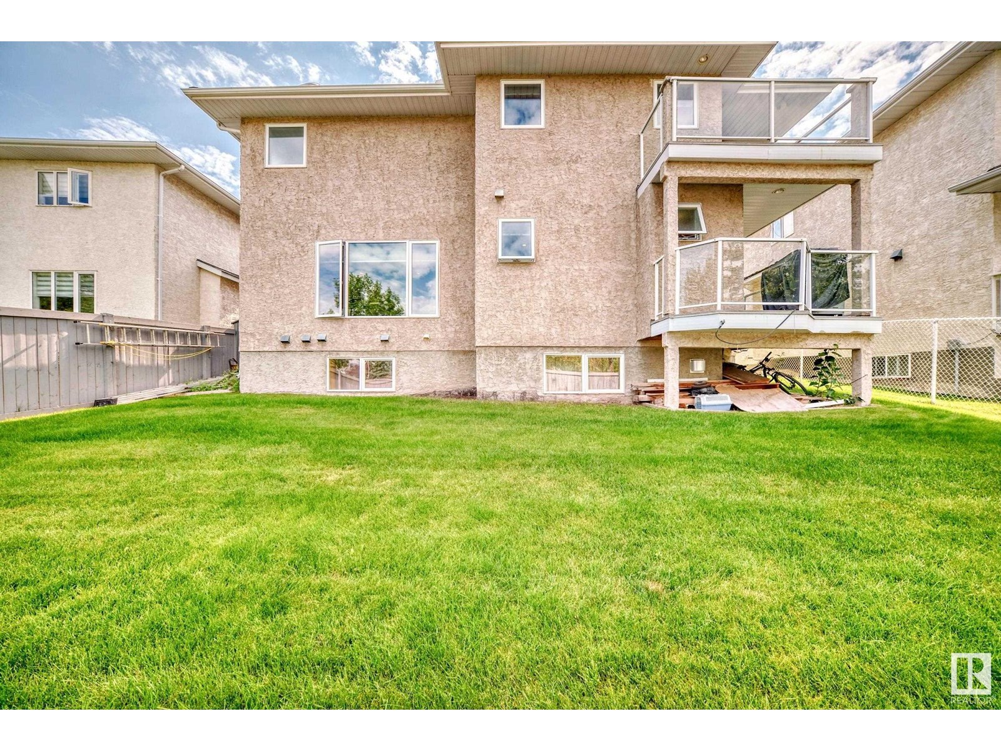619 Kulway Place Nw Edmonton, Alberta T6L 7E5
$979,000
Beautiful custom built 2 storey home with over 4500 square feet of living space! Features a fabulous open design with large rooms and a fully finished basement complete with a theatre room. Large front entrance which shows off high soaring ceilings leading to a traditional main floor with a large living room, formal dining, a spacious kitchen with a separate spice kitchen, large breakfast nook, family room and an office/den room as well as a convenient main floor laundry area. Upper floor features two massive master bedrooms complete with walk-in closets and each a 4P ensuites. Over sized two car garage. Basement is fully finished with a large bedroom, wet bar, family room and a theatre room which has a separate entrance. Recent upgrades include new shingles, triple pane windows and hot water tanks 5 years ago. New AC units 3 years ago and a new furnace within the last two years. (id:63013)
Property Details
| MLS® Number | E4450623 |
| Property Type | Single Family |
| Neigbourhood | Kiniski Gardens |
| Amenities Near By | Park, Schools, Shopping |
| Features | No Smoking Home |
Building
| Bathroom Total | 4 |
| Bedrooms Total | 4 |
| Appliances | Dishwasher, Microwave, Refrigerator, Stove, Gas Stove(s) |
| Basement Development | Finished |
| Basement Type | Full (finished) |
| Constructed Date | 2000 |
| Construction Style Attachment | Detached |
| Half Bath Total | 1 |
| Heating Type | Forced Air, In Floor Heating |
| Stories Total | 2 |
| Size Interior | 3,077 Ft2 |
| Type | House |
Parking
| Attached Garage |
Land
| Acreage | No |
| Fence Type | Fence |
| Land Amenities | Park, Schools, Shopping |
Rooms
| Level | Type | Length | Width | Dimensions |
|---|---|---|---|---|
| Basement | Bedroom 4 | 7.35 m | 2.95 m | 7.35 m x 2.95 m |
| Main Level | Living Room | 4.62 m | 3.41 m | 4.62 m x 3.41 m |
| Main Level | Dining Room | 2.9 m | 3.9 m | 2.9 m x 3.9 m |
| Main Level | Kitchen | 3.97 m | 3.09 m | 3.97 m x 3.09 m |
| Main Level | Family Room | 4.17 m | 5.51 m | 4.17 m x 5.51 m |
| Main Level | Den | 3.02 m | 4.55 m | 3.02 m x 4.55 m |
| Upper Level | Primary Bedroom | 5.32 m | 7.09 m | 5.32 m x 7.09 m |
| Upper Level | Bedroom 2 | 3.33 m | 5.01 m | 3.33 m x 5.01 m |
| Upper Level | Bedroom 3 | 5.89 m | 6.14 m | 5.89 m x 6.14 m |
https://www.realtor.ca/real-estate/28676811/619-kulway-place-nw-edmonton-kiniski-gardens
2-15219 Stony Plain Rd Nw
Edmonton, Alberta T5P 3Y4
2-15219 Stony Plain Rd Nw
Edmonton, Alberta T5P 3Y4

