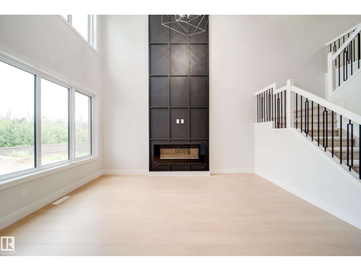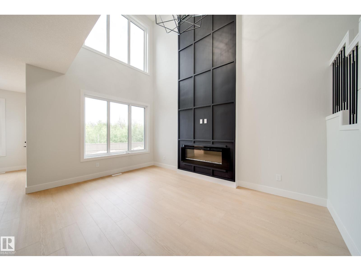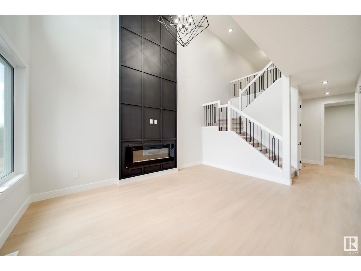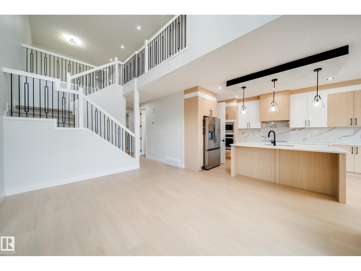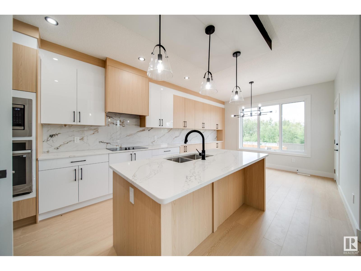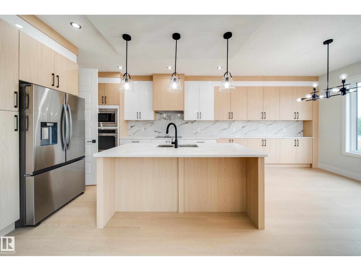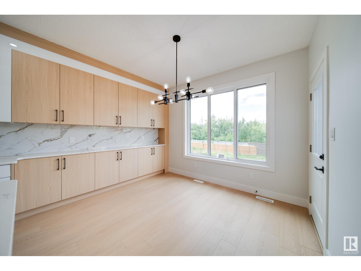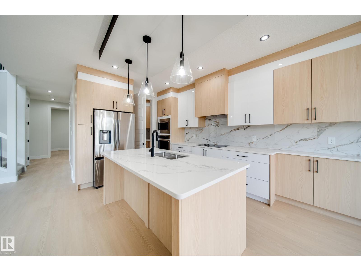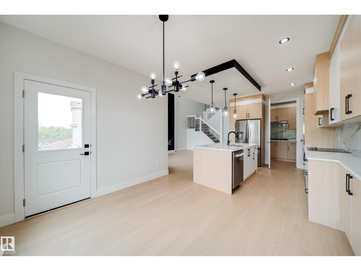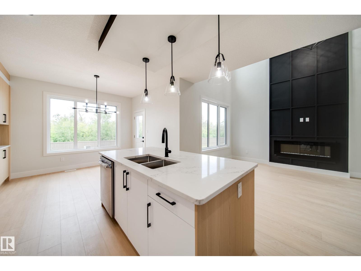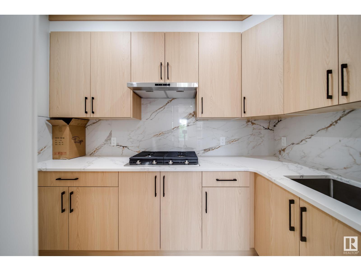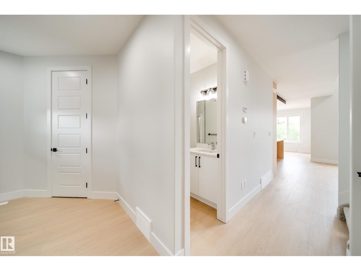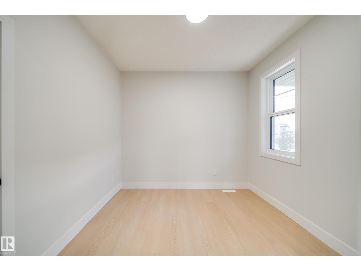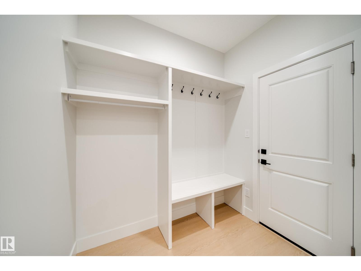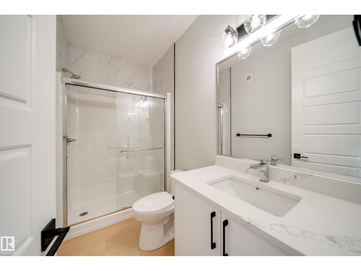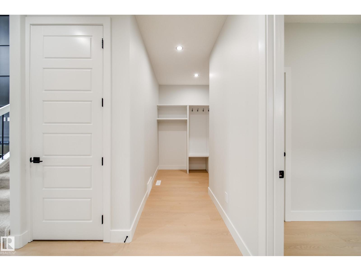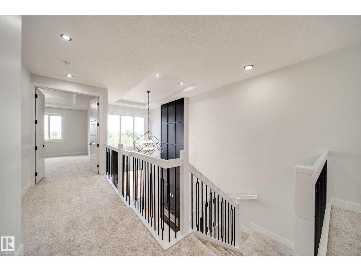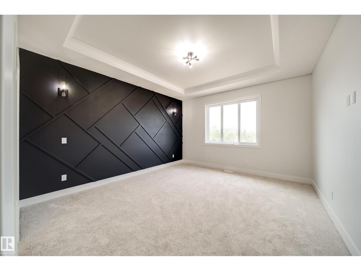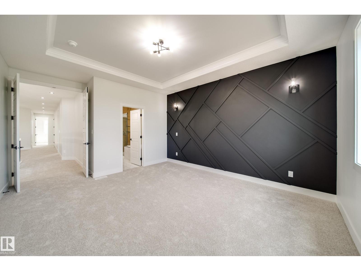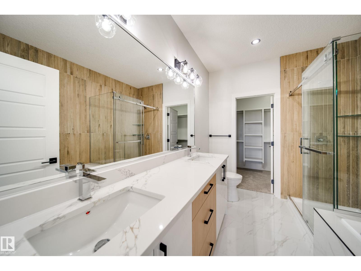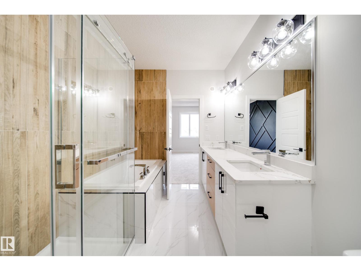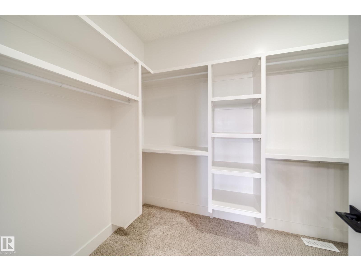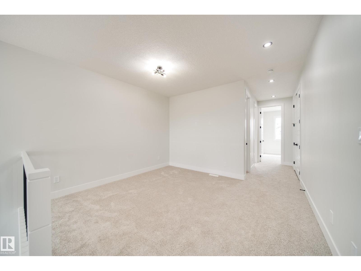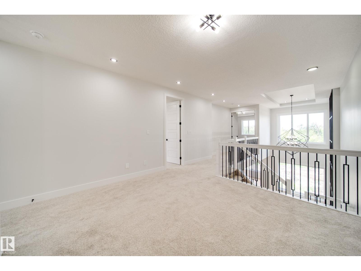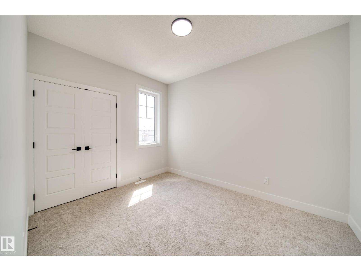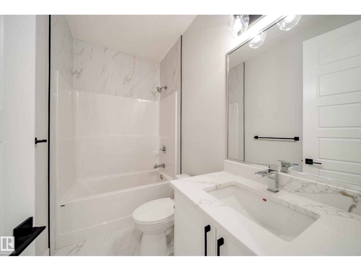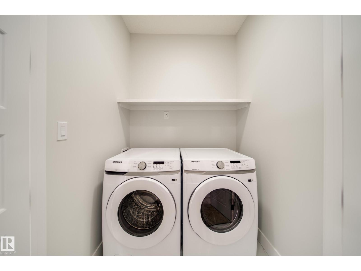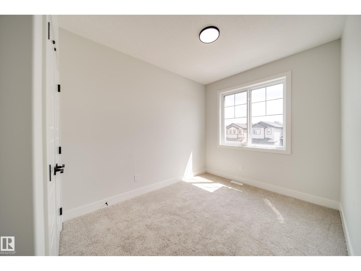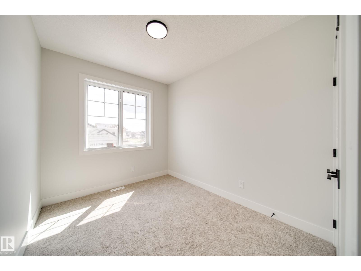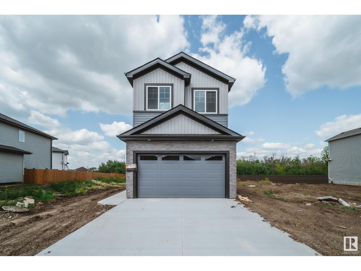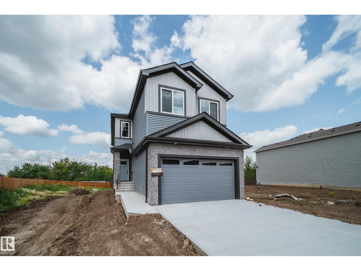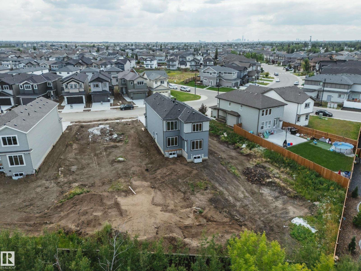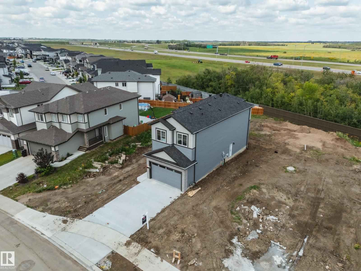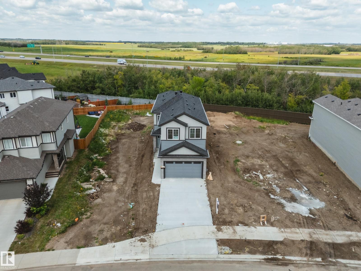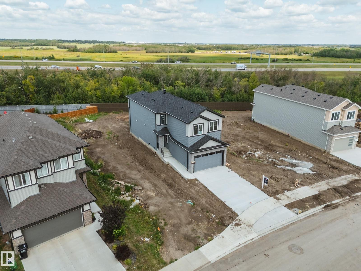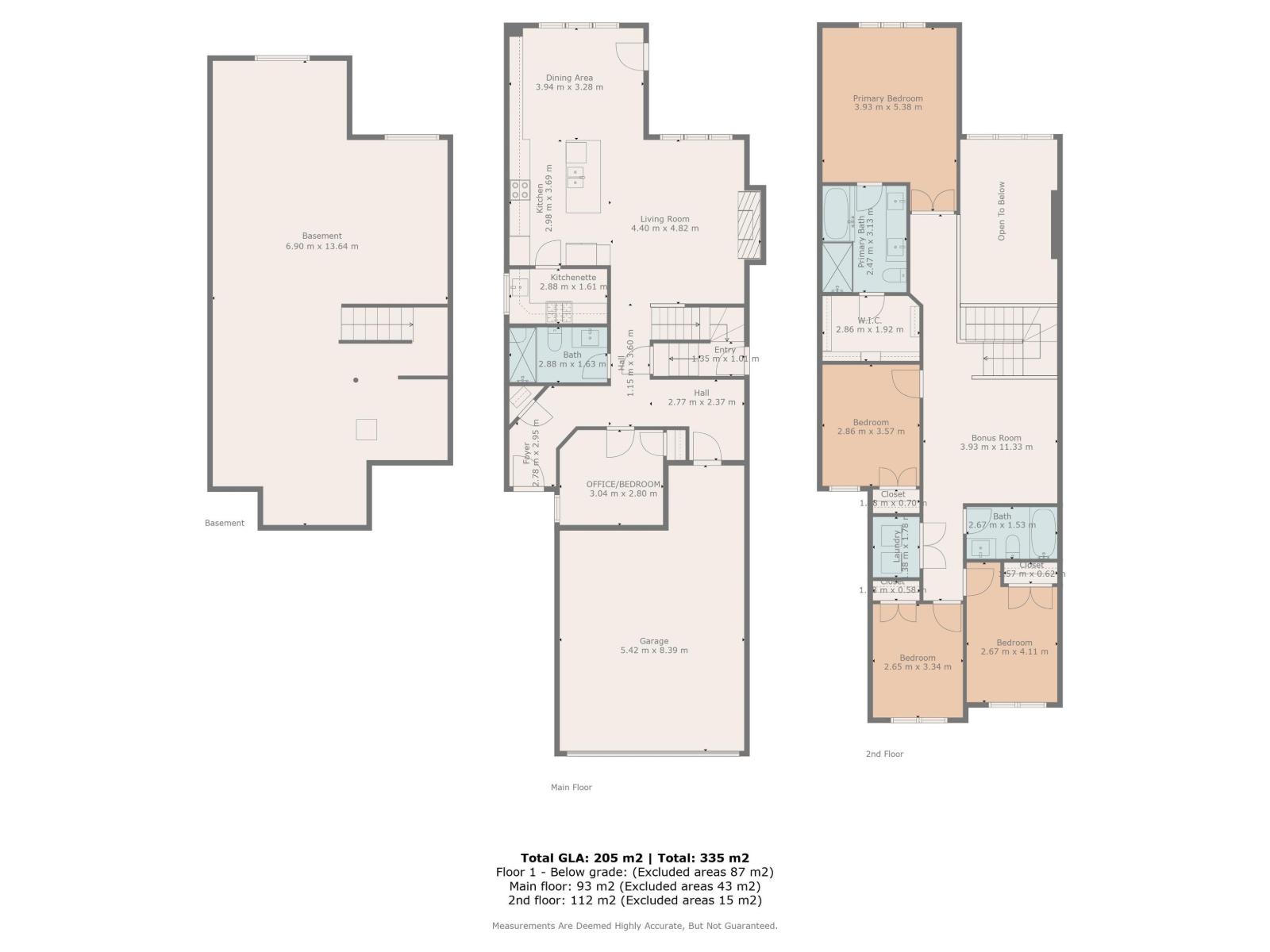5 Bedroom
3 Bathroom
2,207 ft2
Fireplace
Forced Air
$714,900
Step into luxury w/this brand new custom-built home in the highly desirable community of College Woods! Designed to impress, the main floor ft. a bright, open-concept layout w/soaring OPEN TO BELOW ceilings in the great rm, a versatile den or 5th bedrm, full bath, & a chef-inspired kitchen complete w/extended cabinetry, QUARTZ island, a full butler’s pantry/SPICE KITCHEN, & sleek stainless steel appliances. The rear mudroom w/built-in shelving adds smart everyday functionality. Upstairs offers 4 spacious bedrooms plus a generous bonus rm, incl. a show-stopping primary suite w/a CUSTOM feature wall, a spa-like 5-piece ensuite w/a tiled shower, soaker tub, double sinks, & a large walk-in closet. A 2nd full bath & convenient upper laundry complete this level .With 9’ ceilings, 8’ doors on the main floor, & a SEPARATE SIDE ENTRANCE to the unfinished bsmt (perfect for future suite potential), this home checks every box. Located on a large lot w/NO REAR NEIGHBOURS, close to all amenities, call this home today! (id:63013)
Property Details
|
MLS® Number
|
E4451477 |
|
Property Type
|
Single Family |
|
Neigbourhood
|
Klarvatten |
|
Amenities Near By
|
Golf Course, Playground, Public Transit, Schools, Shopping |
|
Features
|
See Remarks, No Back Lane, Closet Organizers, Exterior Walls- 2x6", No Animal Home, No Smoking Home |
|
Parking Space Total
|
4 |
Building
|
Bathroom Total
|
3 |
|
Bedrooms Total
|
5 |
|
Amenities
|
Ceiling - 9ft |
|
Appliances
|
Dishwasher, Dryer, Oven - Built-in, Microwave, Refrigerator, Stove, Washer |
|
Basement Development
|
Unfinished |
|
Basement Type
|
Full (unfinished) |
|
Constructed Date
|
2025 |
|
Construction Style Attachment
|
Detached |
|
Fireplace Fuel
|
Electric |
|
Fireplace Present
|
Yes |
|
Fireplace Type
|
Insert |
|
Heating Type
|
Forced Air |
|
Stories Total
|
2 |
|
Size Interior
|
2,207 Ft2 |
|
Type
|
House |
Parking
Land
|
Acreage
|
No |
|
Land Amenities
|
Golf Course, Playground, Public Transit, Schools, Shopping |
|
Size Irregular
|
55 |
|
Size Total
|
55 M2 |
|
Size Total Text
|
55 M2 |
Rooms
| Level |
Type |
Length |
Width |
Dimensions |
|
Main Level |
Living Room |
4.4 m |
|
4.4 m x Measurements not available |
|
Main Level |
Dining Room |
3.94 m |
|
3.94 m x Measurements not available |
|
Main Level |
Kitchen |
2.98 m |
3.69 m |
2.98 m x 3.69 m |
|
Main Level |
Bedroom 5 |
3.04 m |
|
3.04 m x Measurements not available |
|
Upper Level |
Primary Bedroom |
3.93 m |
|
3.93 m x Measurements not available |
|
Upper Level |
Bedroom 2 |
2.86 m |
|
2.86 m x Measurements not available |
|
Upper Level |
Bedroom 3 |
2.65 m |
|
2.65 m x Measurements not available |
|
Upper Level |
Bedroom 4 |
2.67 m |
|
2.67 m x Measurements not available |
|
Upper Level |
Bonus Room |
3.93 m |
|
3.93 m x Measurements not available |
https://www.realtor.ca/real-estate/28698873/8824-183-av-nw-edmonton-klarvatten

