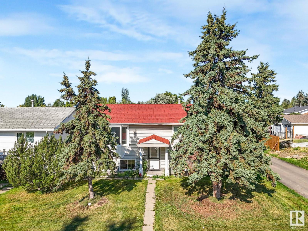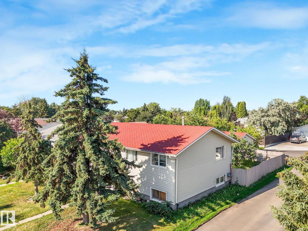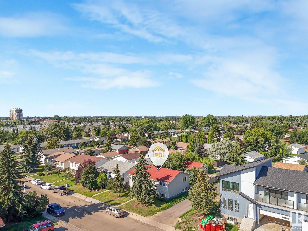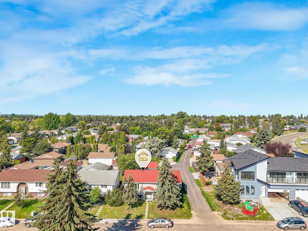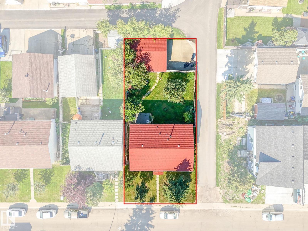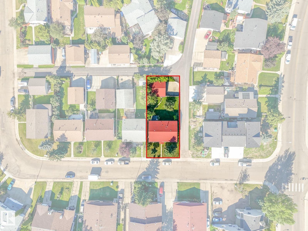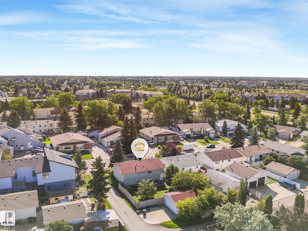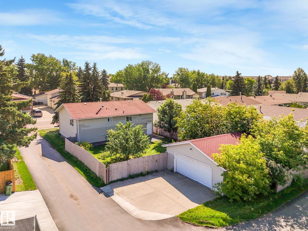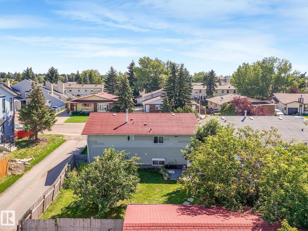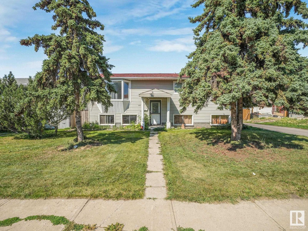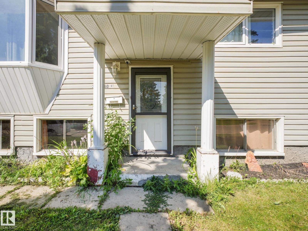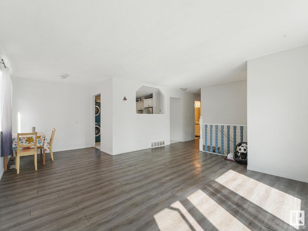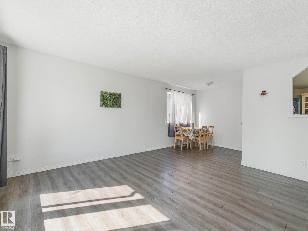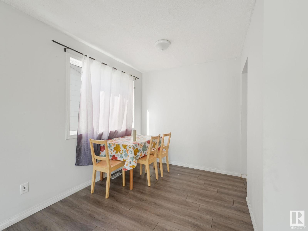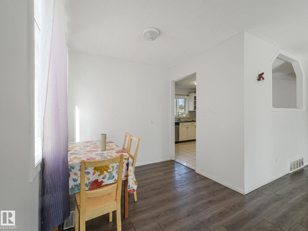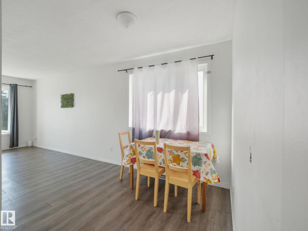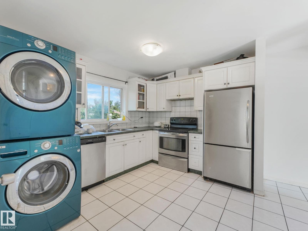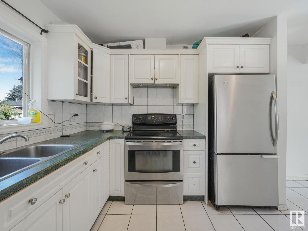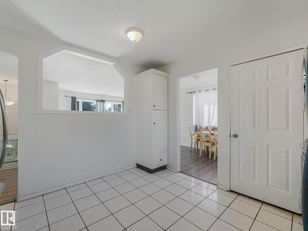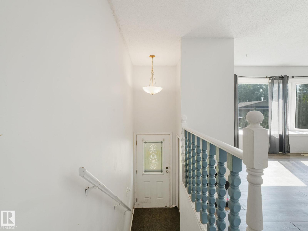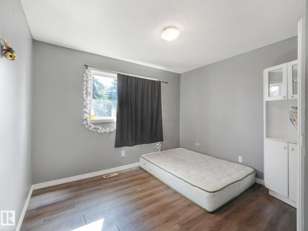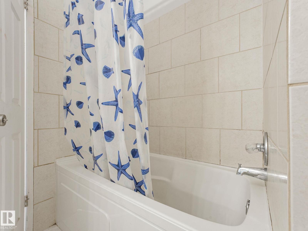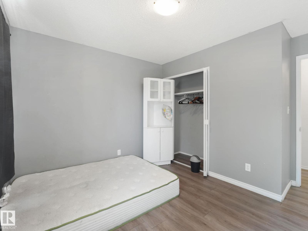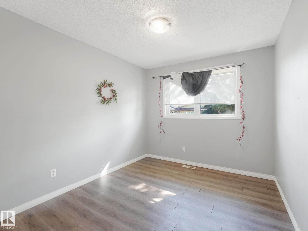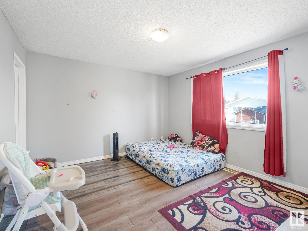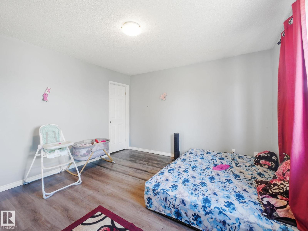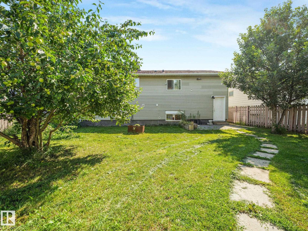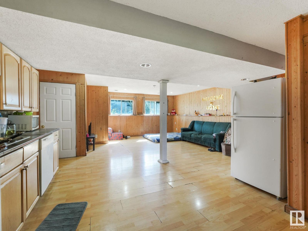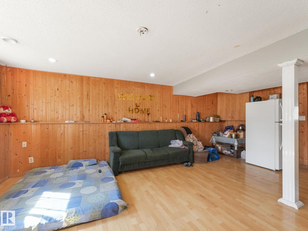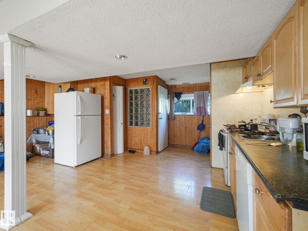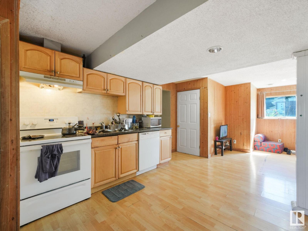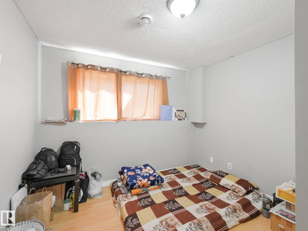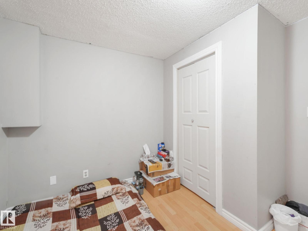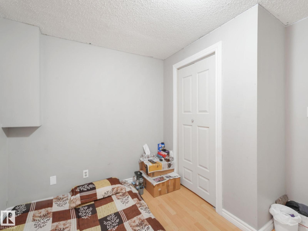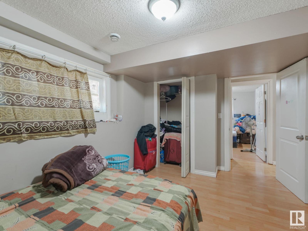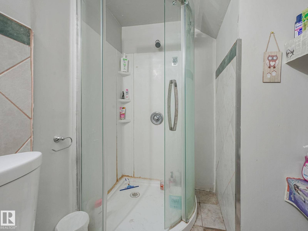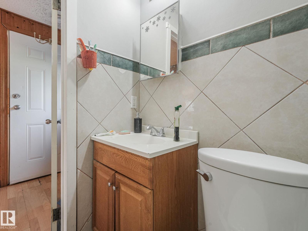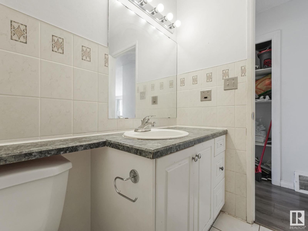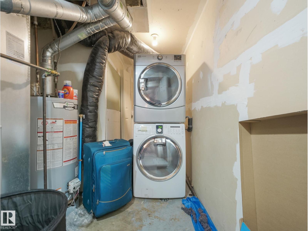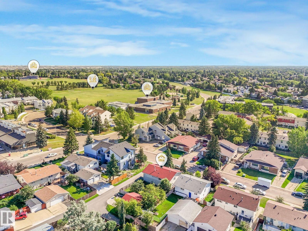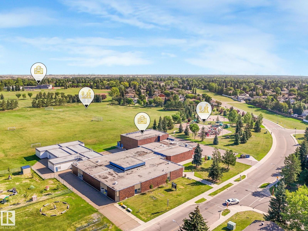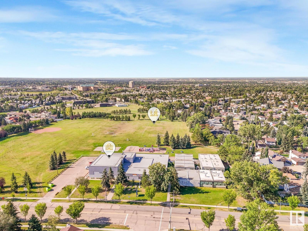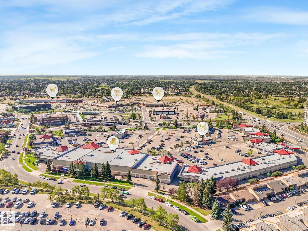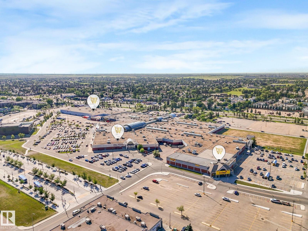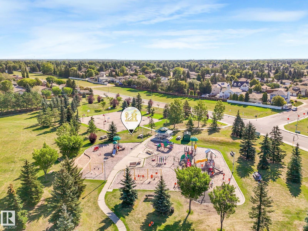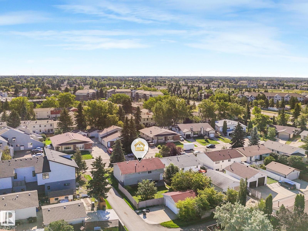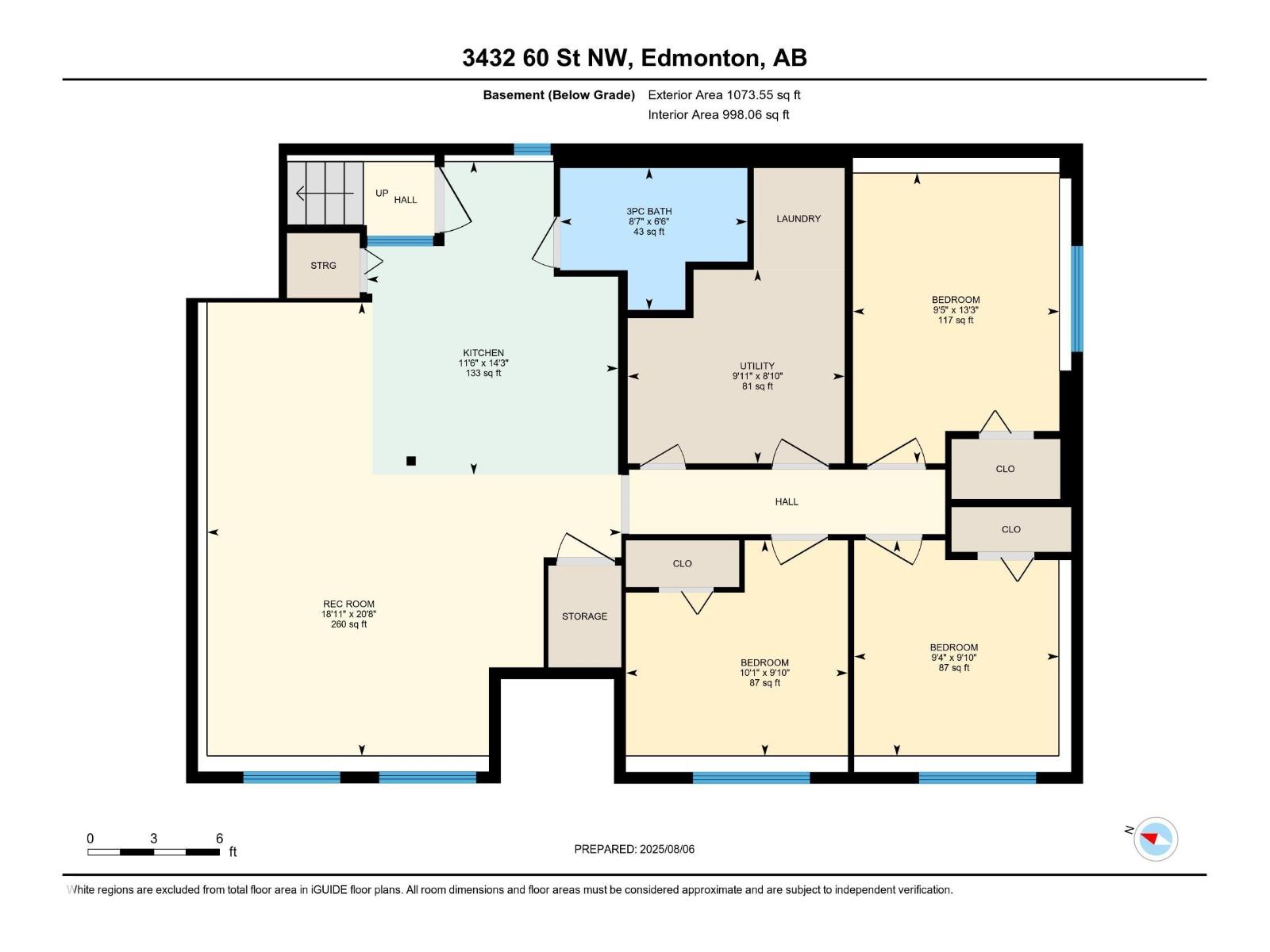6 Bedroom
3 Bathroom
1,219 ft2
Bi-Level
Forced Air
$479,000
Welcome to this 1,219 sq ft bi-level home on a corner lot in Hillview, featuring 6 bedrooms and 3 full bathrooms. The main floor offers 3 bedrooms, including a spacious primary with a 4-piece ensuite, plus a 4-piece main bathroom. The LEGAL basement suite includes 3 more bedrooms, a 4-piece bathroom, full kitchen, separate laundry, large windows, and a separate entrance—ideal for extended family or rental income. This home features a bright, functional layout with plenty of natural light on both levels. Outside, enjoy a fully fenced yard with a side entrance and a double detached garage with alley access. Located near Hillview Elementary School, Grey Nuns Hospital, Mill Creek Ravine, Valley Line LRT, shopping, parks, and public transit. An excellent opportunity for first-time buyers or investors seeking a revenue-generating property in a well-established, family-friendly neighborhood. (id:63013)
Property Details
|
MLS® Number
|
E4451382 |
|
Property Type
|
Single Family |
|
Neigbourhood
|
Hillview |
|
Amenities Near By
|
Playground, Public Transit, Schools, Shopping |
|
Features
|
Corner Site, See Remarks, Flat Site, Lane |
Building
|
Bathroom Total
|
3 |
|
Bedrooms Total
|
6 |
|
Appliances
|
Dishwasher, Hood Fan, Dryer, Refrigerator, Two Stoves, Two Washers |
|
Architectural Style
|
Bi-level |
|
Basement Development
|
Finished |
|
Basement Features
|
Suite |
|
Basement Type
|
Full (finished) |
|
Constructed Date
|
1978 |
|
Construction Style Attachment
|
Detached |
|
Heating Type
|
Forced Air |
|
Size Interior
|
1,219 Ft2 |
|
Type
|
House |
Parking
Land
|
Acreage
|
No |
|
Fence Type
|
Fence |
|
Land Amenities
|
Playground, Public Transit, Schools, Shopping |
|
Size Irregular
|
592.38 |
|
Size Total
|
592.38 M2 |
|
Size Total Text
|
592.38 M2 |
Rooms
| Level |
Type |
Length |
Width |
Dimensions |
|
Basement |
Bedroom 4 |
3 m |
2.85 m |
3 m x 2.85 m |
|
Basement |
Bedroom 5 |
4.04 m |
2.87 m |
4.04 m x 2.87 m |
|
Basement |
Bedroom 6 |
3 m |
3.09 m |
3 m x 3.09 m |
|
Basement |
Second Kitchen |
4.36 m |
3.49 m |
4.36 m x 3.49 m |
|
Basement |
Recreation Room |
6.31 m |
5.76 m |
6.31 m x 5.76 m |
|
Main Level |
Living Room |
4.64 m |
4.88 m |
4.64 m x 4.88 m |
|
Main Level |
Dining Room |
1.87 m |
2.4 m |
1.87 m x 2.4 m |
|
Main Level |
Kitchen |
3.92 m |
3.44 m |
3.92 m x 3.44 m |
|
Main Level |
Primary Bedroom |
3.93 m |
3.66 m |
3.93 m x 3.66 m |
|
Main Level |
Bedroom 2 |
3.55 m |
3.37 m |
3.55 m x 3.37 m |
|
Main Level |
Bedroom 3 |
3.55 m |
2.77 m |
3.55 m x 2.77 m |
https://www.realtor.ca/real-estate/28696106/3432-60-st-nw-edmonton-hillview

