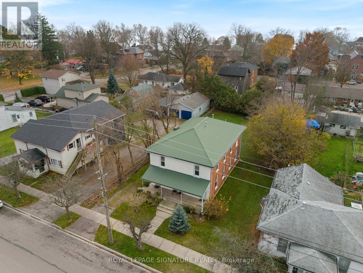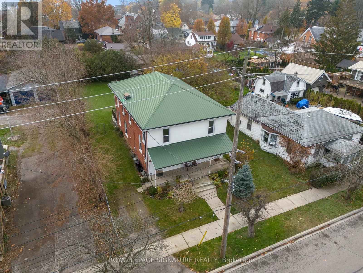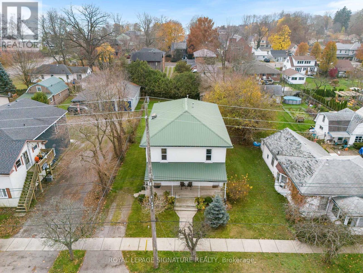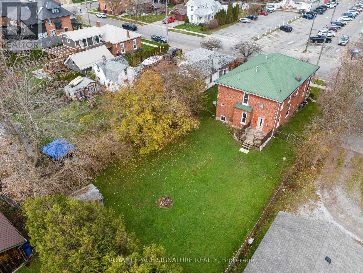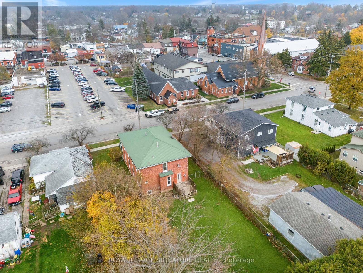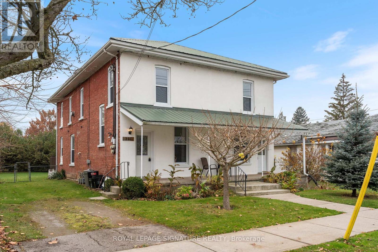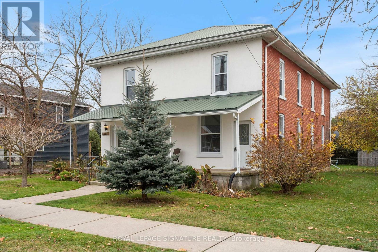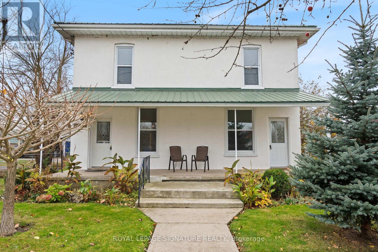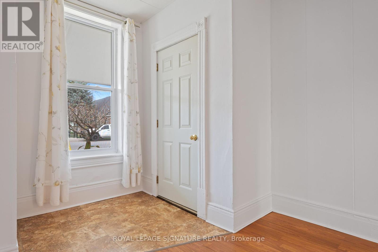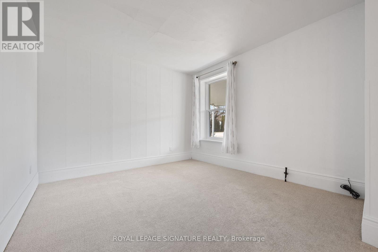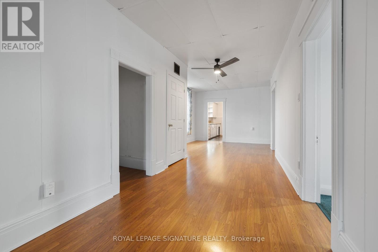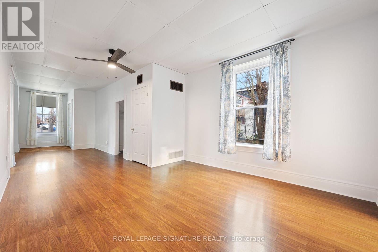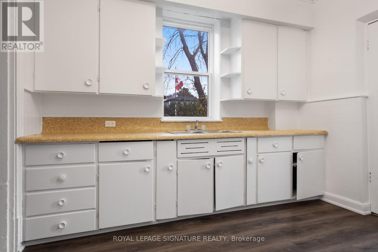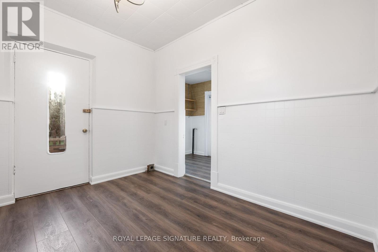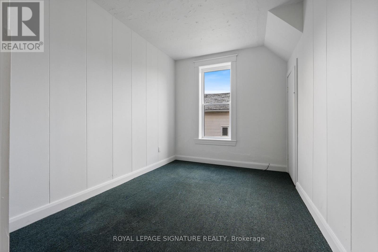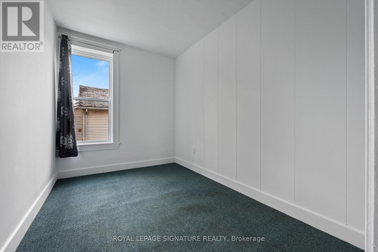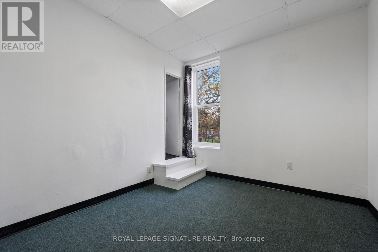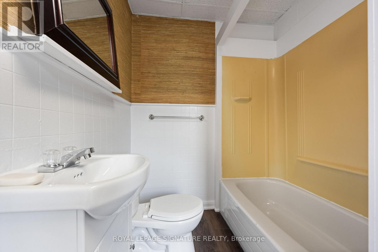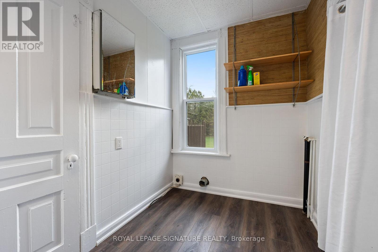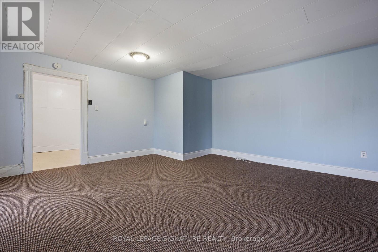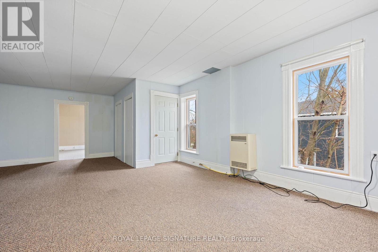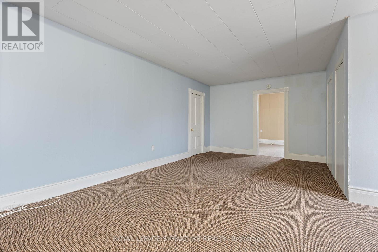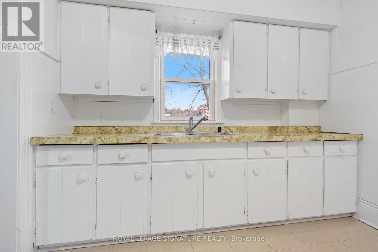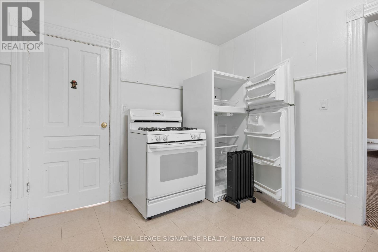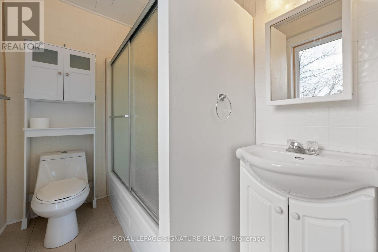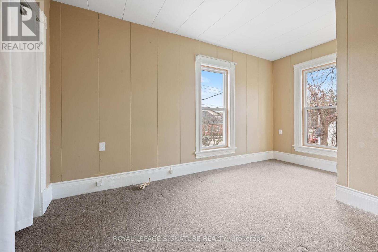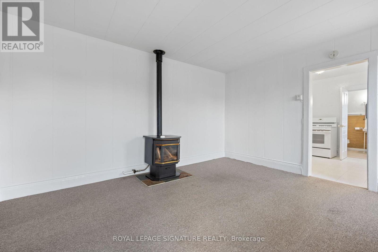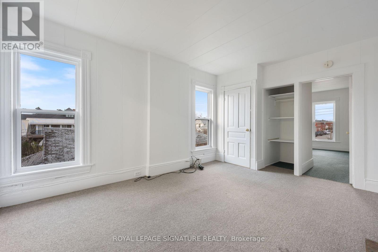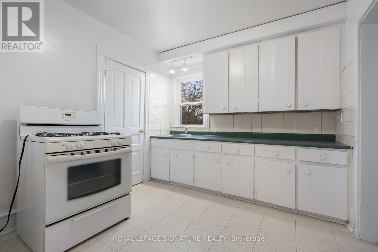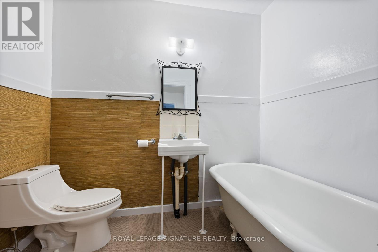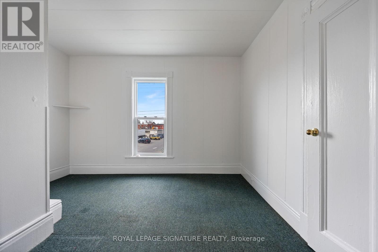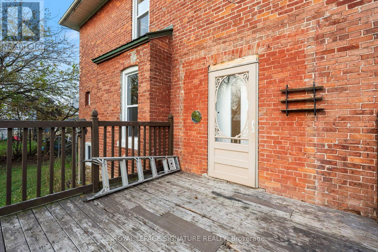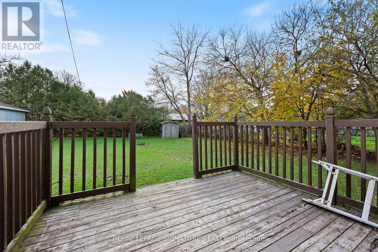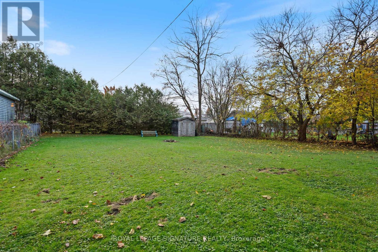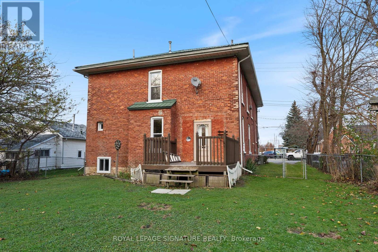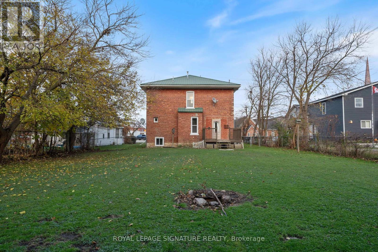311 St. George Street Norfolk, Ontario N0A 1N0
$649,900
Prime Investment Opportunity In Port Dover, Just A 5-Minute Walk To The Beach! Set Your Own Rents! This Tri-Plex Is Perfectly Positioned In A Highly Desirable Area, Offering Easy Access To Shops, Restaurants, Schools, Parks, Nature Trails, & Essential Services. Featuring 3 Updated And Well-Maintained Units, This Property Is Move-In Ready And Designed To Meet The Demands Of Modern Renters. Unit 1 Offers 3 Bedrooms, 1 Bath, And Onsite Laundry; Units 2 And 3 Each Feature 1 Bedroom And 1 Full Bath (See Floor Plans In Photos). Each Unit Is Separately Metered For Hydro, Gas, And Water. 3 Hot Water Heaters Are Owned. With Ample Parking Options Both Street And Onsite And A Prime Location, This Property Attracts Tenants Seeking Lifestyle And Convenience. As Demand For Quality Rental Units In Norfolk County Grows, This Tri-Plex Promises A Stable And Rising Income Stream. With The Hard Work Of Upgrades Already Completed, You Can Focus On Maximizing Returns. *EXTRAS* Whether As A Long-Term Rental Or An Airbnb, This Property's Unbeatable Location & Strong Rental Appeal Make It A Smart Choice For Investors Seeking Long-Term Growth & Stability. Property Is Being Sold AS IS, Buyer To Do Own Due Diligence. (id:63013)
Property Details
| MLS® Number | X12326900 |
| Property Type | Multi-family |
| Community Name | Port Dover |
| Amenities Near By | Beach, Golf Nearby, Marina, Park |
| Parking Space Total | 3 |
| Structure | Shed |
Building
| Bathroom Total | 3 |
| Bedrooms Above Ground | 5 |
| Bedrooms Total | 5 |
| Age | 100+ Years |
| Appliances | Dryer, Stove, Washer, Refrigerator |
| Basement Development | Unfinished |
| Basement Type | N/a (unfinished) |
| Exterior Finish | Brick, Stucco |
| Fireplace Present | Yes |
| Heating Fuel | Natural Gas |
| Heating Type | Other |
| Stories Total | 2 |
| Size Interior | 2,000 - 2,500 Ft2 |
| Type | Triplex |
| Utility Water | Municipal Water |
Parking
| No Garage |
Land
| Acreage | No |
| Fence Type | Fenced Yard |
| Land Amenities | Beach, Golf Nearby, Marina, Park |
| Sewer | Sanitary Sewer |
| Size Frontage | 66 Ft |
| Size Irregular | 66 Ft |
| Size Total Text | 66 Ft|under 1/2 Acre |
| Surface Water | Lake/pond |
| Zoning Description | R2 |
Rooms
| Level | Type | Length | Width | Dimensions |
|---|---|---|---|---|
| Second Level | Kitchen | 3.5 m | 2.97 m | 3.5 m x 2.97 m |
| Second Level | Bedroom 5 | 3.5 m | 4.74 m | 3.5 m x 4.74 m |
| Second Level | Living Room | 4.95 m | 4.97 m | 4.95 m x 4.97 m |
| Second Level | Kitchen | 3.73 m | 2.94 m | 3.73 m x 2.94 m |
| Second Level | Bedroom 4 | 4.29 m | 3.14 m | 4.29 m x 3.14 m |
| Second Level | Living Room | 3.5 m | 4.19 m | 3.5 m x 4.19 m |
| Main Level | Living Room | 3.83 m | 3.75 m | 3.83 m x 3.75 m |
| Main Level | Kitchen | 3.42 m | 3.42 m | 3.42 m x 3.42 m |
| Main Level | Bedroom | 4.82 m | 2.72 m | 4.82 m x 2.72 m |
| Main Level | Bedroom 2 | 4.82 m | 2.36 m | 4.82 m x 2.36 m |
| Main Level | Bedroom 3 | 3.83 m | 2.89 m | 3.83 m x 2.89 m |
| Main Level | Dining Room | 4.52 m | 3.7 m | 4.52 m x 3.7 m |
https://www.realtor.ca/real-estate/28695705/311-st-george-street-norfolk-port-dover-port-dover
30 Eglinton Ave W Ste 7
Mississauga, Ontario L5R 3E7
30 Eglinton Ave W Ste 7
Mississauga, Ontario L5R 3E7

