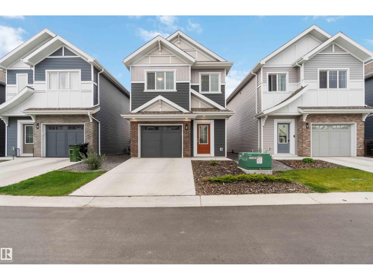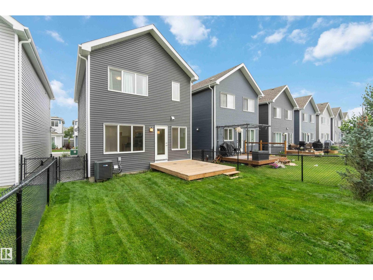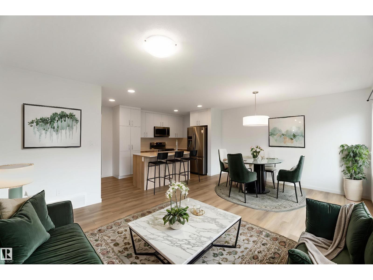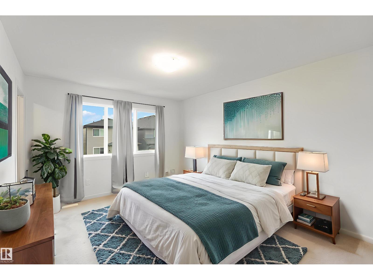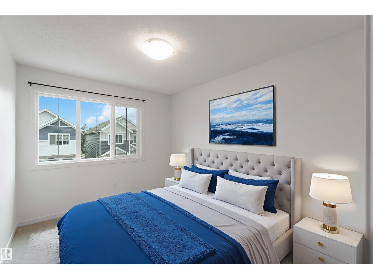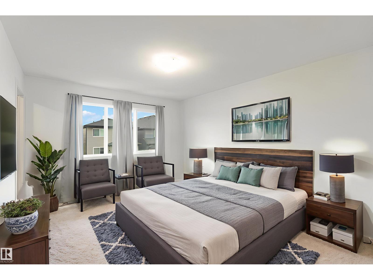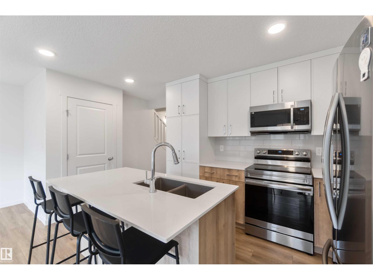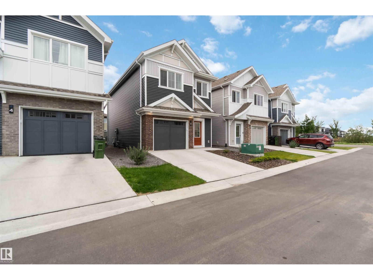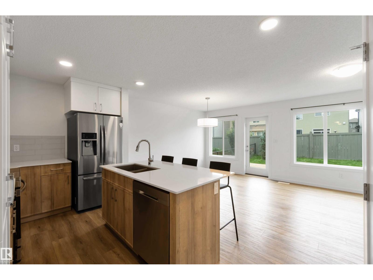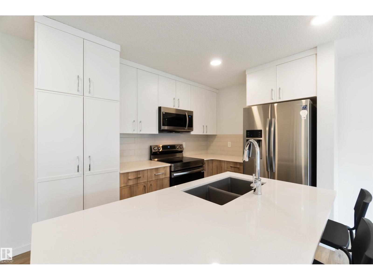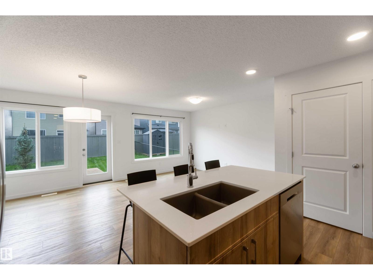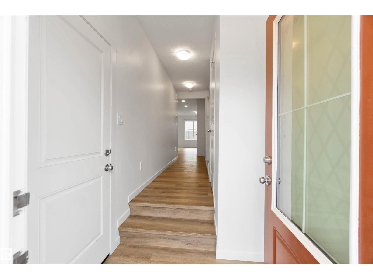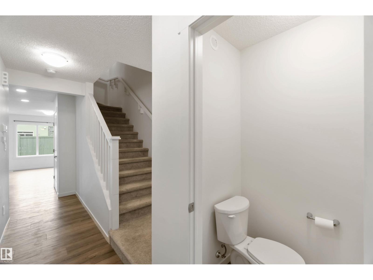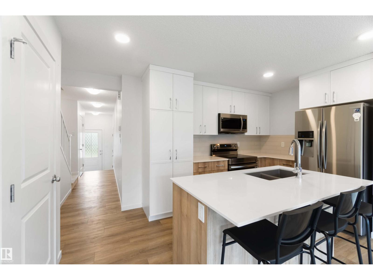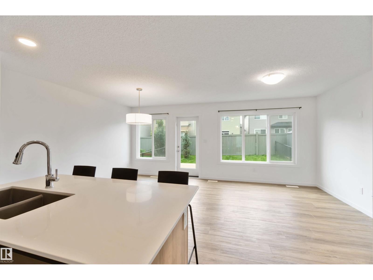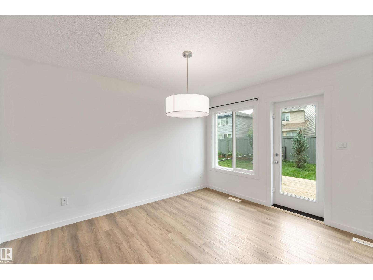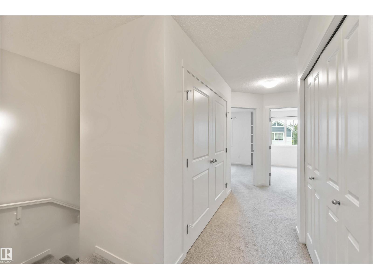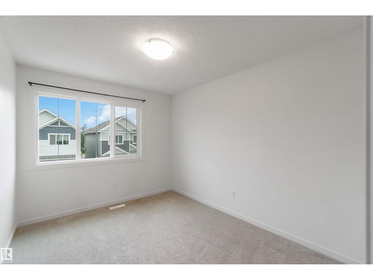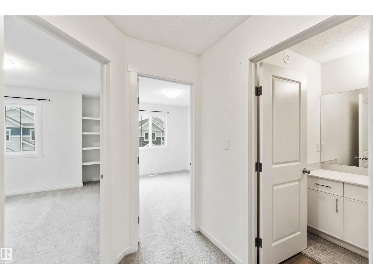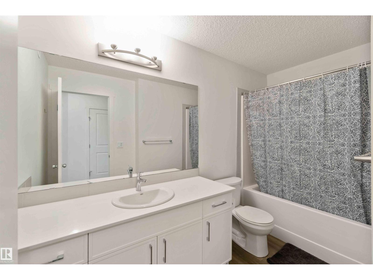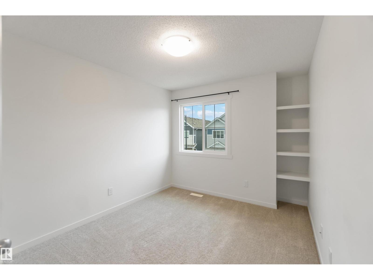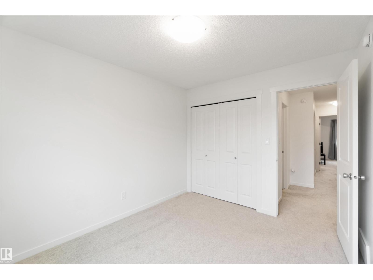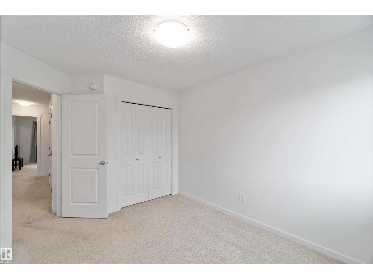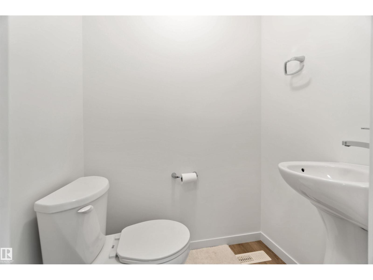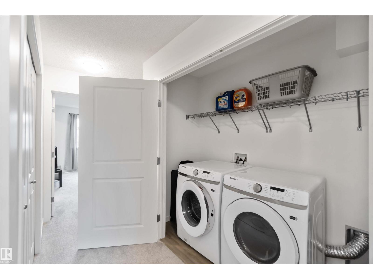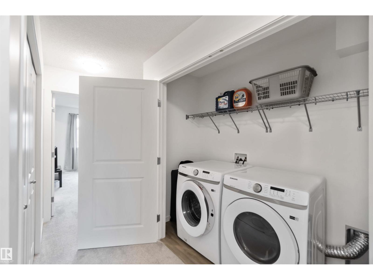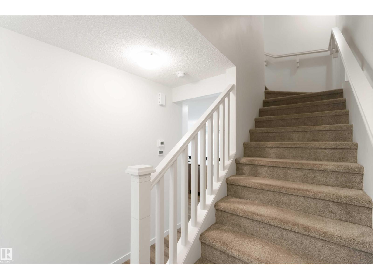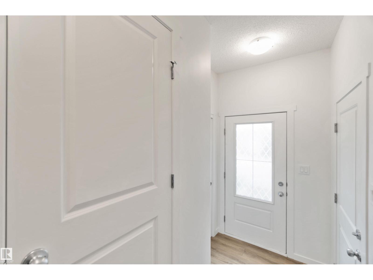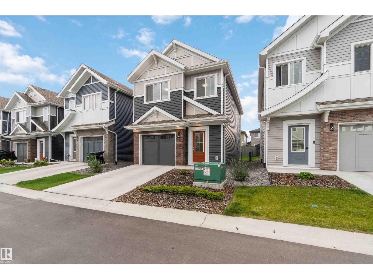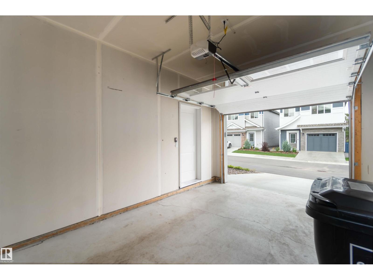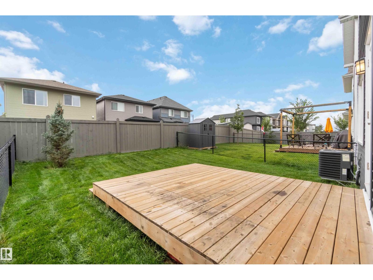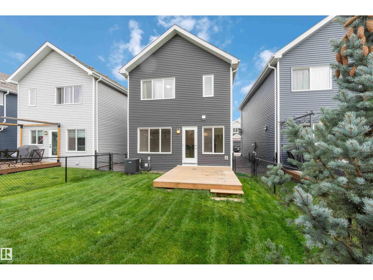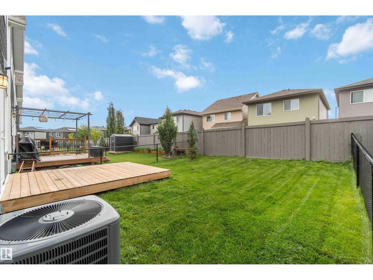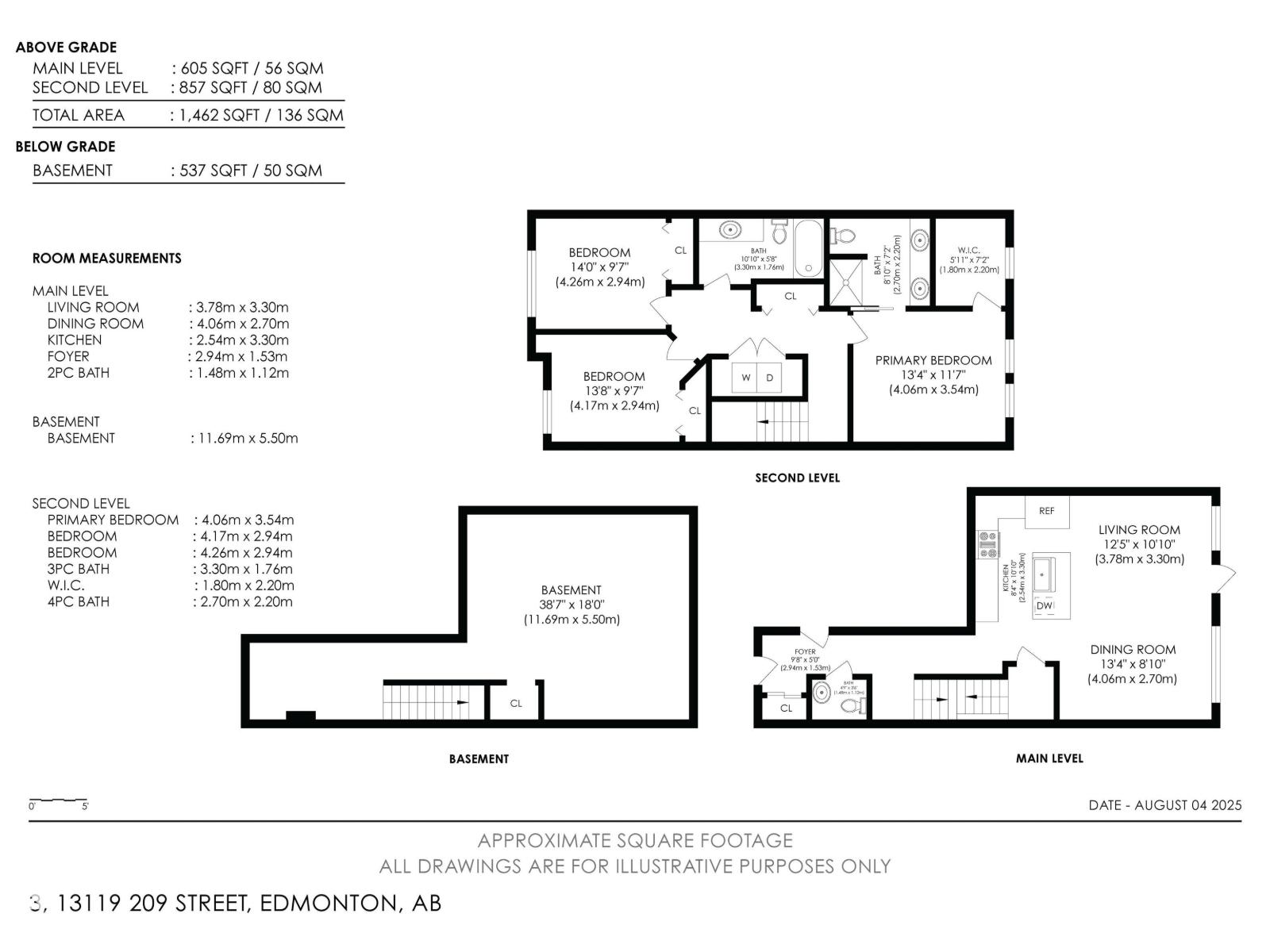3 Bedroom
3 Bathroom
1,464 ft2
Central Air Conditioning
Forced Air
$434,900Maintenance,
$93.85 Monthly
Beautiful Trumpeter Village! This beautifully maintained detached home offers the perfect blend of privacy and low-maintenance living. Featuring an attached garage, private fenced yard, and spacious deck, this home is ideal for relaxing or entertaining outdoors. Inside, you’ll find quality finishes throughout, including modern flooring, elegant fixtures, and an open-concept layout with spacious rooms and 4 pc ensuite bathroom. The kitchen boasts sleek cabinetry and ample counter space, perfect for any home chef. Stay comfortable year-round with central air conditioning. Located in a quiet, well-managed community close to a pond right across, parks, walking trails, and amenities, this is a rare opportunity to enjoy condo convenience without compromising space or style. Best of all, this property comes fully fenced and landscaped with a deck! Located close to all amenities and easy access to major roads like the Henday and Yellowhead trail. A must-see! some pictures are virtually staged. (id:63013)
Property Details
|
MLS® Number
|
E4451206 |
|
Property Type
|
Single Family |
|
Neigbourhood
|
Trumpeter Area |
|
Amenities Near By
|
Schools, Shopping |
|
Parking Space Total
|
2 |
Building
|
Bathroom Total
|
3 |
|
Bedrooms Total
|
3 |
|
Amenities
|
Ceiling - 9ft, Vinyl Windows |
|
Appliances
|
Dishwasher, Dryer, Garage Door Opener, Microwave Range Hood Combo, Refrigerator, Stove, Washer |
|
Basement Development
|
Unfinished |
|
Basement Type
|
Full (unfinished) |
|
Constructed Date
|
2022 |
|
Cooling Type
|
Central Air Conditioning |
|
Half Bath Total
|
1 |
|
Heating Type
|
Forced Air |
|
Stories Total
|
2 |
|
Size Interior
|
1,464 Ft2 |
|
Type
|
House |
Parking
Land
|
Acreage
|
No |
|
Land Amenities
|
Schools, Shopping |
|
Size Irregular
|
290.23 |
|
Size Total
|
290.23 M2 |
|
Size Total Text
|
290.23 M2 |
Rooms
| Level |
Type |
Length |
Width |
Dimensions |
|
Main Level |
Living Room |
3.78 m |
3.3 m |
3.78 m x 3.3 m |
|
Main Level |
Dining Room |
4.06 m |
2.7 m |
4.06 m x 2.7 m |
|
Main Level |
Kitchen |
2.54 m |
3.3 m |
2.54 m x 3.3 m |
|
Upper Level |
Primary Bedroom |
4.06 m |
3.54 m |
4.06 m x 3.54 m |
|
Upper Level |
Bedroom 2 |
4.17 m |
2.94 m |
4.17 m x 2.94 m |
|
Upper Level |
Bedroom 3 |
4.26 m |
2.94 m |
4.26 m x 2.94 m |
https://www.realtor.ca/real-estate/28689910/3-13119-209-st-nw-edmonton-trumpeter-area

