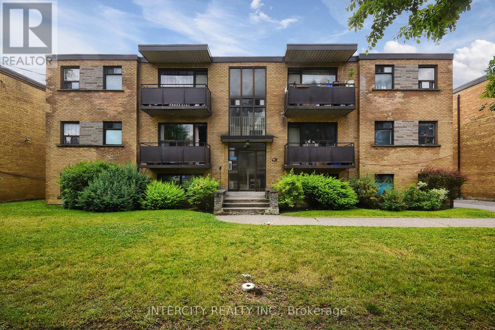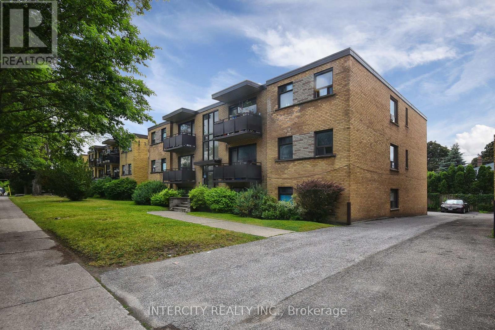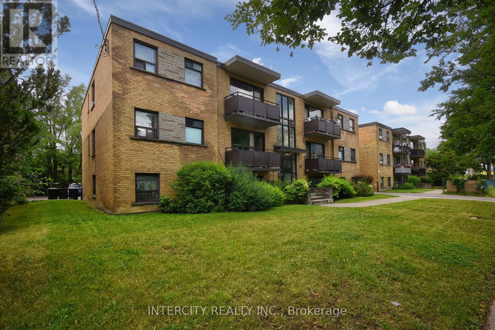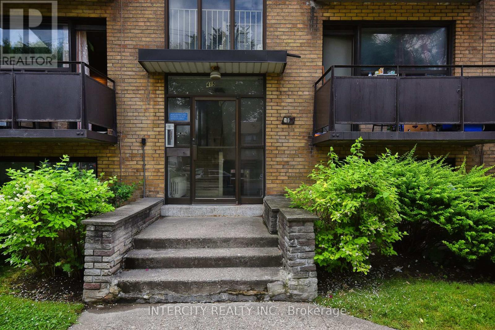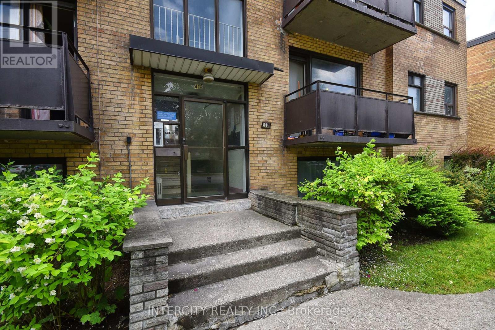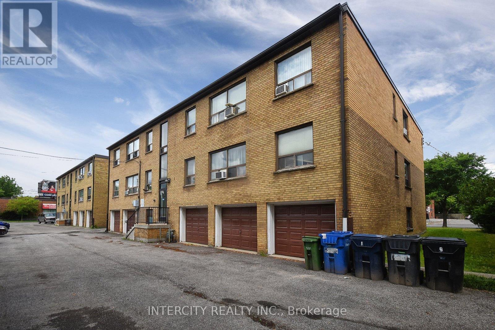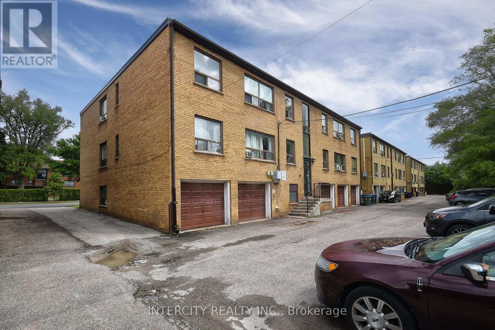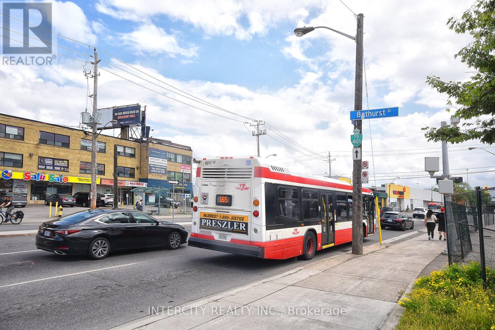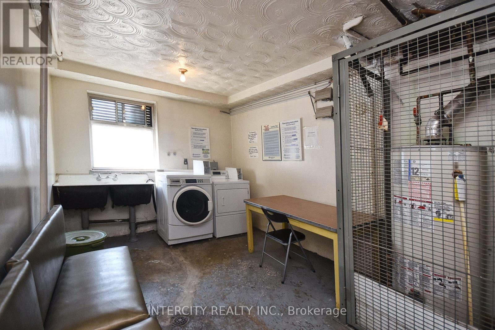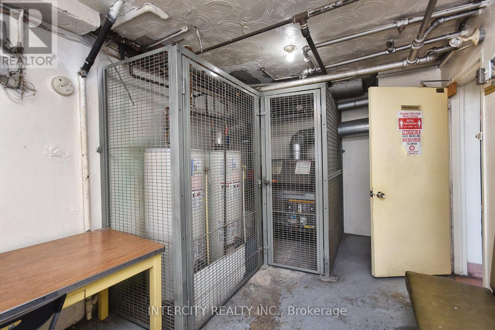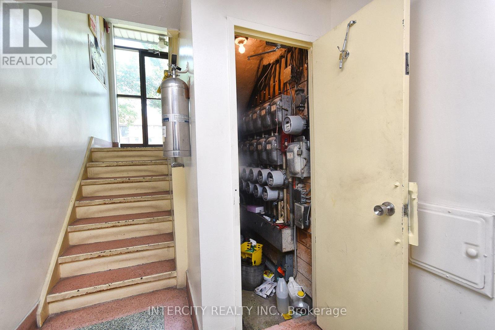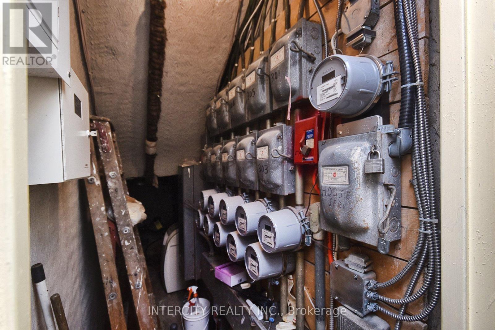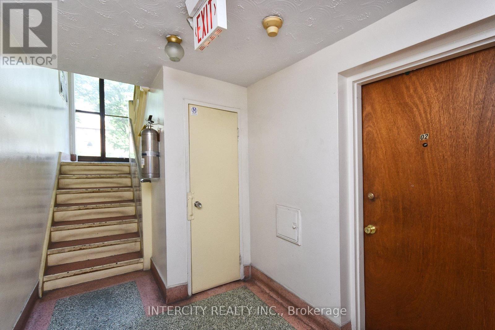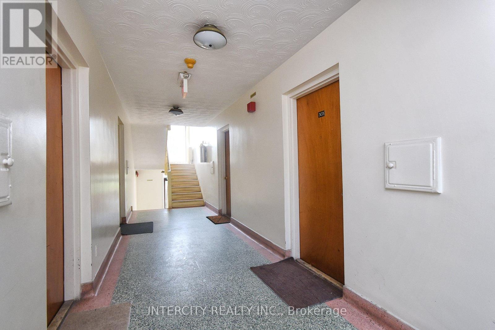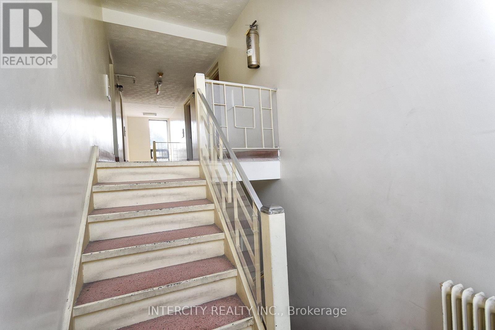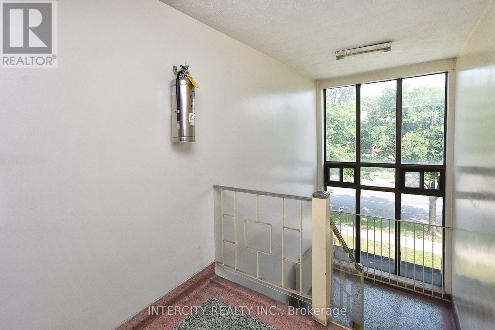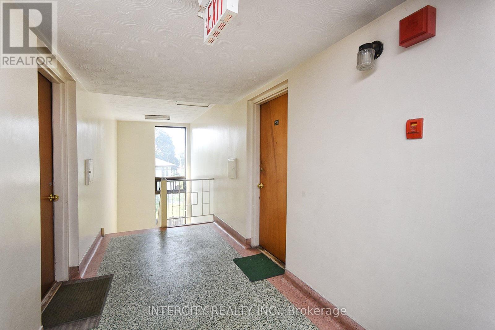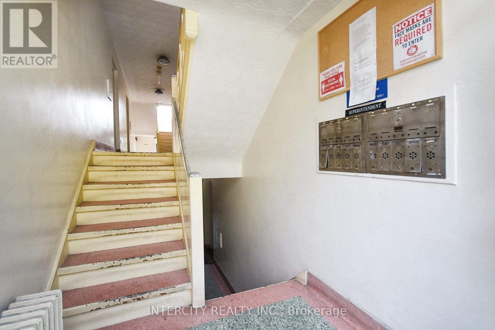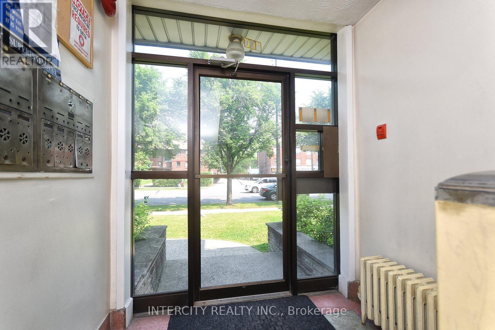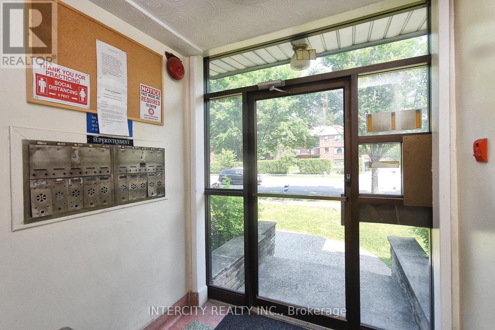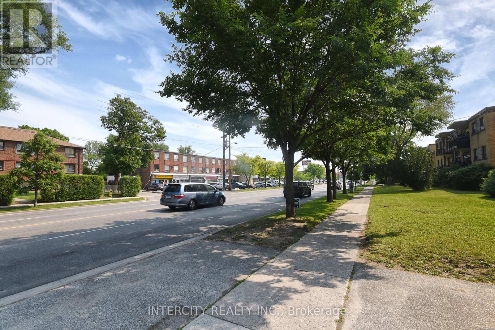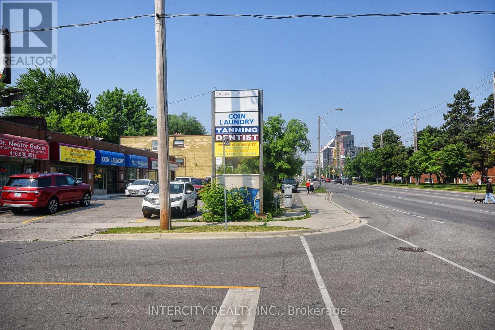415 Wilson Avenue Toronto, Ontario M3H 1T4
$3,599,999
Rarely available! Solid 10 units multiplex on Wilson Ave, steps to Bathurst! Prime location! Short walk to subway; shops, restaurants all amenities and public transit. Easy access to major highways, well maintained by owners; consist of 6-2 bedrooms, 4-1 bedroom units, spacious; some with balconies, fully tenanted on a month to month (no Leases), highly rentable area; separate hydro meters, 10-fridges, 10 stoves(all as is), coin operated washer & dryer (rented), terrazzo flooring; five heated garages; 3 garages are owner occupied. Potential $150.00 month each, roof approx. (10/11years); Boiler (Approx. 10/11 years), newly paved driveway and parking, showings; mechanical room and common areas and possible selected units, agent & owner to be present, bus stop across the street. * Gross Income Includes Projected Income of 3 Garages at Approx. ($150 x 3). (id:63013)
Property Details
| MLS® Number | C12325687 |
| Property Type | Multi-family |
| Community Name | Clanton Park |
| Equipment Type | Dryer(s), Washer(s) |
| Parking Space Total | 19 |
| Rental Equipment Type | Dryer(s), Washer(s) |
Building
| Bathroom Total | 10 |
| Bedrooms Above Ground | 16 |
| Bedrooms Below Ground | 16 |
| Bedrooms Total | 32 |
| Amenities | Separate Heating Controls, Separate Electricity Meters |
| Appliances | Stove, Refrigerator |
| Basement Features | Separate Entrance |
| Basement Type | N/a |
| Exterior Finish | Brick |
| Heating Fuel | Natural Gas |
| Heating Type | Hot Water Radiator Heat |
| Stories Total | 3 |
| Size Interior | 0 - 699 Ft2 |
| Type | Other |
| Utility Water | Municipal Water |
Parking
| Garage |
Land
| Acreage | No |
| Sewer | Sanitary Sewer |
| Size Depth | 110 Ft ,2 In |
| Size Frontage | 83 Ft ,7 In |
| Size Irregular | 83.6 X 110.2 Ft |
| Size Total Text | 83.6 X 110.2 Ft |
| Zoning Description | (av-mu) By-law 1147-2007) Muilti-res |
https://www.realtor.ca/real-estate/28692678/415-wilson-avenue-toronto-clanton-park-clanton-park
3600 Langstaff Rd., Ste14
Vaughan, Ontario L4L 9E7

