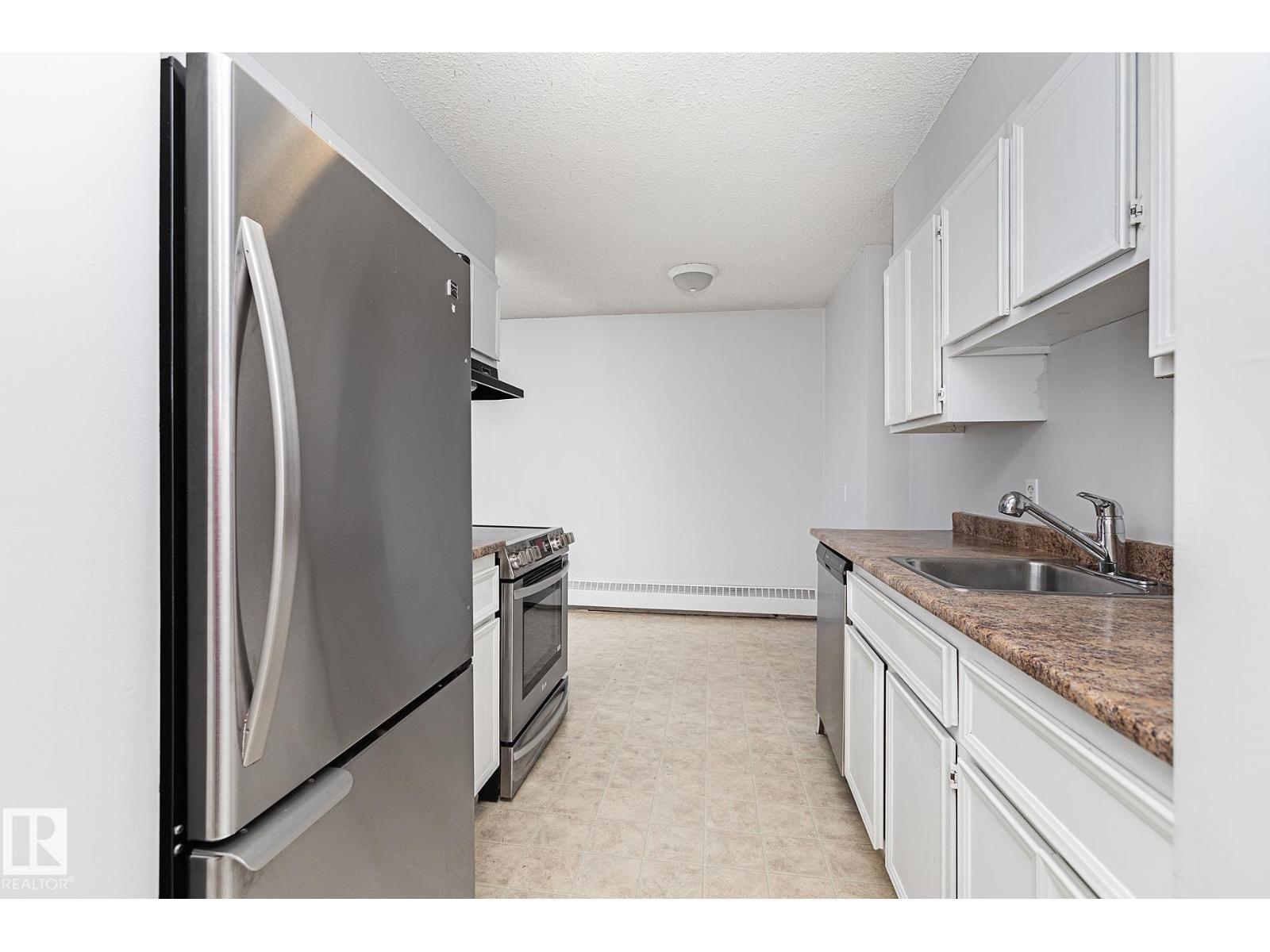#1006 12841 65 St Nw Edmonton, Alberta T5A 4N4
$89,900Maintenance, Electricity, Exterior Maintenance, Heat, Insurance, Common Area Maintenance, Other, See Remarks, Property Management, Water
$441.32 Monthly
Maintenance, Electricity, Exterior Maintenance, Heat, Insurance, Common Area Maintenance, Other, See Remarks, Property Management, Water
$441.32 MonthlyINVESTMENT OPPORTUNITY: TOP FLOOR (10TH floor) LARGEST 1 BEDROOM in Burlington Towers, with a EAST FACING BALCONY 28 Feet long by 6 Feet Wide, with a BEAUTIFUL VIEW. A CONCRETE BUILDING very SECURE with Key fob Entrance & Camera Surveillance. CONDO FEES INCLUDE ALL BASIC UTILITIES (electricity, heat, water/sewer) & Partially Covered Parking Stall for only $441.32/month. Card Operated Laundry Rooms on Every Floor, Telus Optik is wired through the building. BELVEDERE LRT STATION just a couple blocks way! Inside the unit, NEW VINYL PLANK FLOORING through the LIVING ROOM & BEDROOM. Lots of Closets throughout including a storage room too. Kitchen Stainless Steel Appliances & lino flooring, Bathroom with Waterfall Tile in the surrounding the tub. Countertops once replaced, and entire suite freshly painted with modern colors. QUICK POSSESSION AVAILABLE. RECENT BUILDING UPGRADES include: Elevators 2025, Mailbox Room 2024, Parking Lot 2020, Roof 2018 + much more. (id:63013)
Property Details
| MLS® Number | E4451650 |
| Property Type | Single Family |
| Neigbourhood | Belvedere |
| Amenities Near By | Public Transit, Schools |
| Features | See Remarks, Flat Site, No Animal Home, No Smoking Home |
| Parking Space Total | 1 |
| Structure | Deck |
| View Type | City View |
Building
| Bathroom Total | 1 |
| Bedrooms Total | 1 |
| Appliances | Dishwasher, Hood Fan, Refrigerator, Stove, Window Coverings |
| Basement Type | None |
| Constructed Date | 1981 |
| Heating Type | Baseboard Heaters |
| Size Interior | 661 Ft2 |
| Type | Apartment |
Parking
| Stall | |
| See Remarks |
Land
| Acreage | No |
| Land Amenities | Public Transit, Schools |
| Size Irregular | 28.92 |
| Size Total | 28.92 M2 |
| Size Total Text | 28.92 M2 |
Rooms
| Level | Type | Length | Width | Dimensions |
|---|---|---|---|---|
| Main Level | Living Room | 2.19 m | 2.45 m | 2.19 m x 2.45 m |
| Main Level | Dining Room | 1.96 m | 2.55 m | 1.96 m x 2.55 m |
| Main Level | Kitchen | 2.19 m | 2.45 m | 2.19 m x 2.45 m |
| Main Level | Primary Bedroom | 3.95 m | 4.23 m | 3.95 m x 4.23 m |
| Main Level | Storage | 0.92 m | 2.14 m | 0.92 m x 2.14 m |
https://www.realtor.ca/real-estate/28702971/1006-12841-65-st-nw-edmonton-belvedere
101-37 Athabascan Ave
Sherwood Park, Alberta T8A 4H3






































