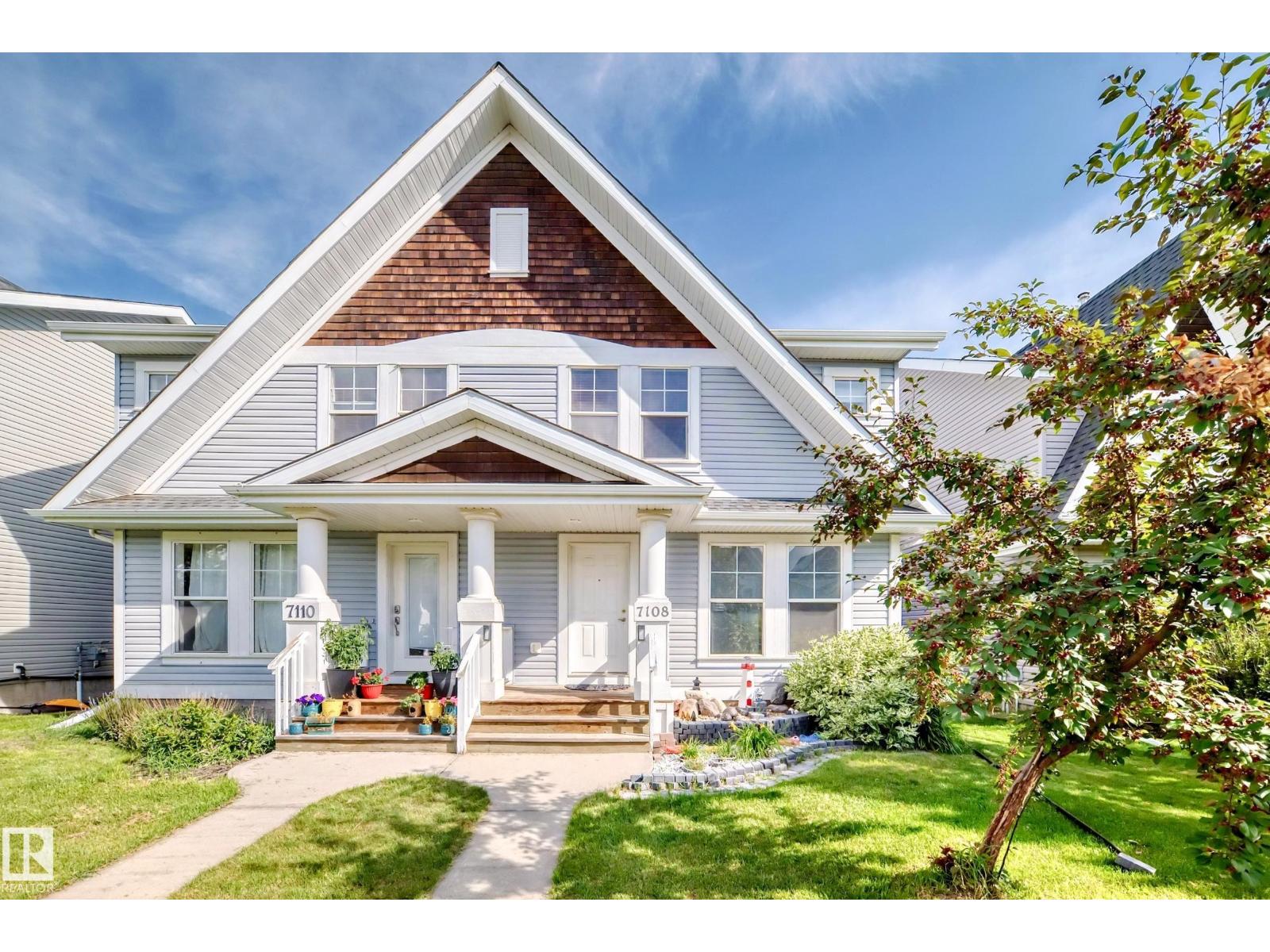2 Bedroom
4 Bathroom
1,226 ft2
Fireplace
Forced Air
Waterfront On Pond
$389,900
This charming 2-storey duplex in Summerside offers 2 bedrooms + bonus room, 3.5 baths & a double detached garage — ideal for first-time buyer, downsizer or investor. Step into a bright, open living space with hardwood floors, a cozy gas fireplace & a large eat-in kitchen with ample cabinets & tile flooring, plus a convenient half bath. Step outside to a fenced yard with deck, storage shed & garage. Upstairs you’ll find a spacious primary suite with walk-in closet & ensuite, a 2nd large bedroom, 4-pce bath & a versatile bonus room. Funky paint colors and a partially finished basement add character and flexibility, while a recently replaced roof provides peace of mind. Located in the heart of Summerside, you’ll enjoy year-round access to the exclusive Beach Club with its 32-acre lake, 10-acre park, and extensive trail system. A well-priced opportunity in a vibrant, amenity-rich community! (id:63013)
Property Details
|
MLS® Number
|
E4451713 |
|
Property Type
|
Single Family |
|
Neigbourhood
|
Summerside |
|
Amenities Near By
|
Playground, Public Transit, Schools, Shopping |
|
Community Features
|
Lake Privileges, Fishing |
|
Features
|
Paved Lane, Lane |
|
Parking Space Total
|
2 |
|
Structure
|
Deck |
|
Water Front Type
|
Waterfront On Pond |
Building
|
Bathroom Total
|
4 |
|
Bedrooms Total
|
2 |
|
Appliances
|
Dishwasher, Dryer, Garage Door Opener Remote(s), Garage Door Opener, Microwave Range Hood Combo, Storage Shed, Stove, Washer, Refrigerator |
|
Basement Development
|
Partially Finished |
|
Basement Type
|
Full (partially Finished) |
|
Constructed Date
|
2007 |
|
Construction Style Attachment
|
Semi-detached |
|
Fireplace Fuel
|
Gas |
|
Fireplace Present
|
Yes |
|
Fireplace Type
|
Unknown |
|
Half Bath Total
|
1 |
|
Heating Type
|
Forced Air |
|
Stories Total
|
2 |
|
Size Interior
|
1,226 Ft2 |
|
Type
|
Duplex |
Parking
Land
|
Acreage
|
No |
|
Fence Type
|
Fence |
|
Land Amenities
|
Playground, Public Transit, Schools, Shopping |
|
Size Irregular
|
267.71 |
|
Size Total
|
267.71 M2 |
|
Size Total Text
|
267.71 M2 |
|
Surface Water
|
Lake |
Rooms
| Level |
Type |
Length |
Width |
Dimensions |
|
Basement |
Family Room |
3.26 m |
3.97 m |
3.26 m x 3.97 m |
|
Main Level |
Living Room |
|
|
4.43×4.16 |
|
Main Level |
Kitchen |
|
|
4.83 × 3.76 |
|
Upper Level |
Primary Bedroom |
|
|
3.93×3.76 |
|
Upper Level |
Bedroom 2 |
|
|
3.01×3.14 |
|
Upper Level |
Bonus Room |
|
|
3.32×2.56 |
https://www.realtor.ca/real-estate/28704044/7108-16-av-sw-edmonton-summerside
































