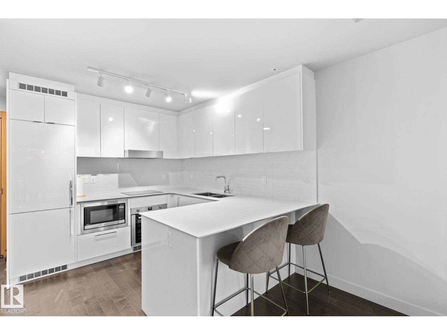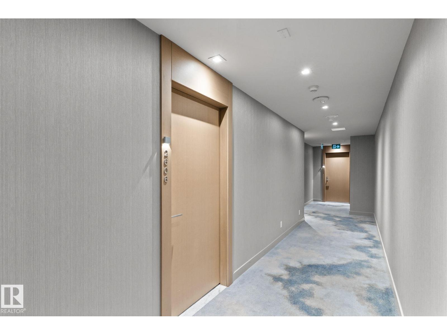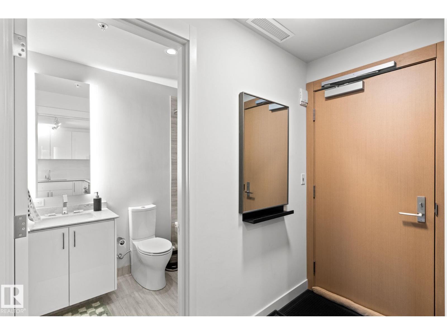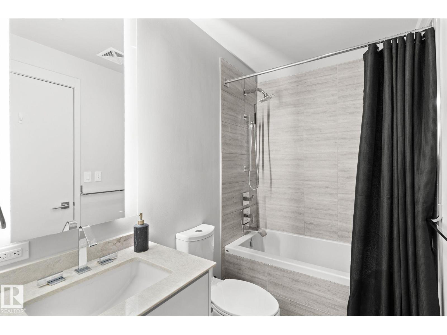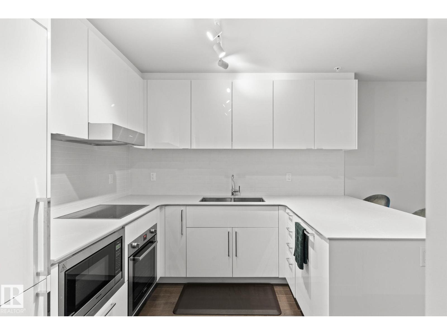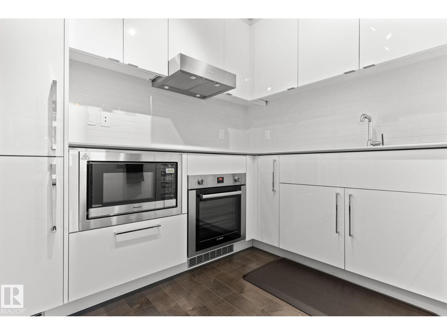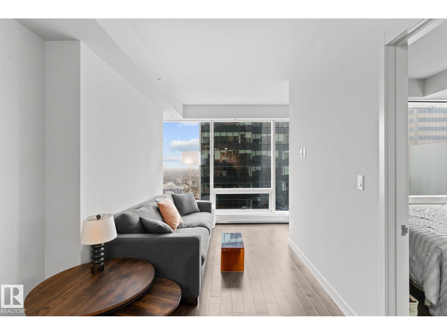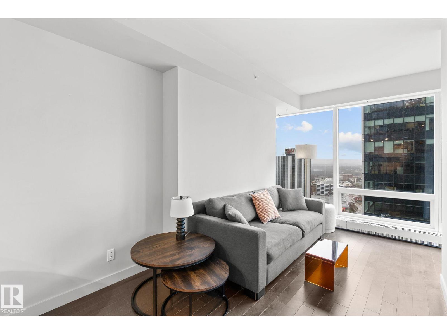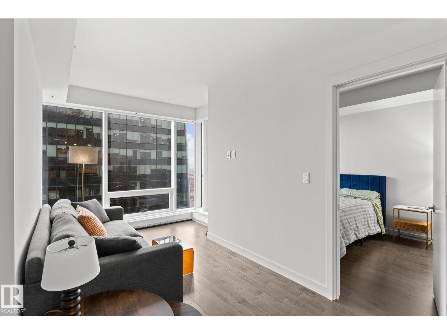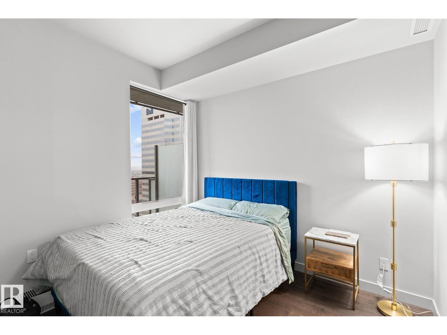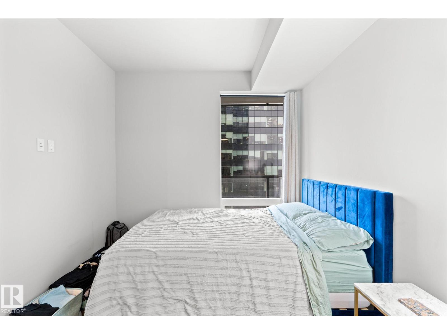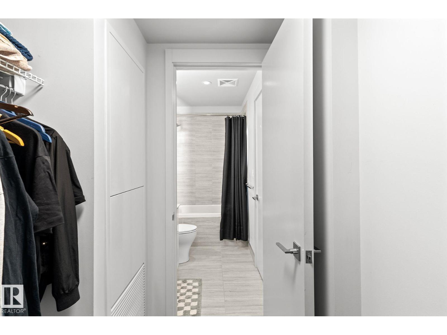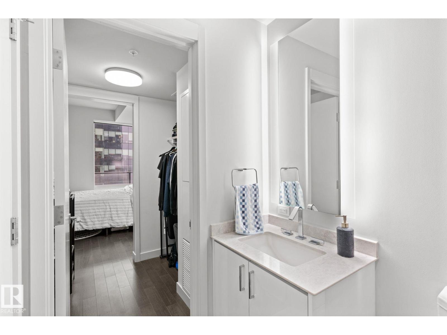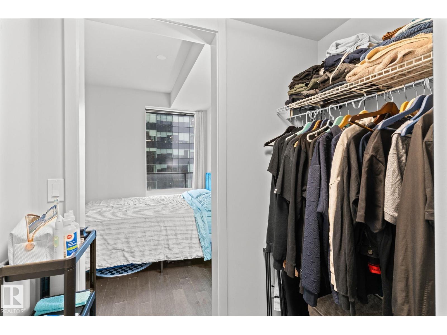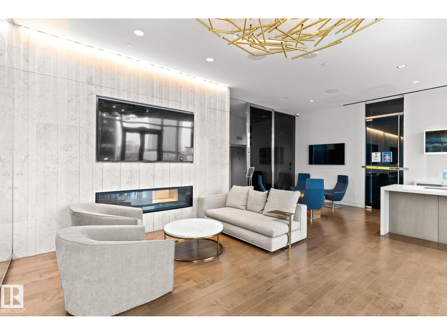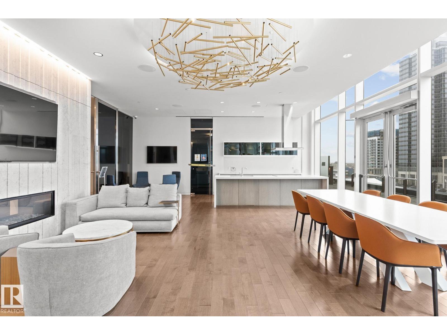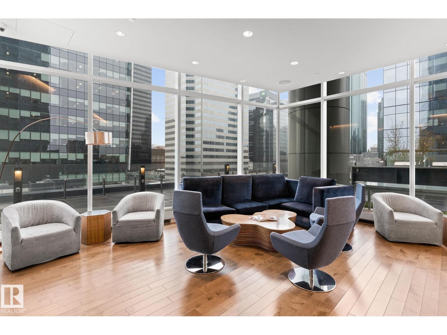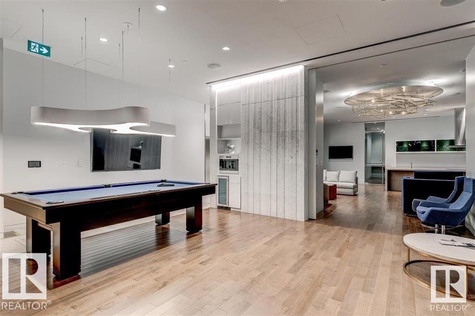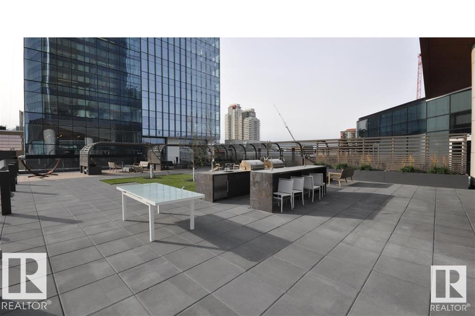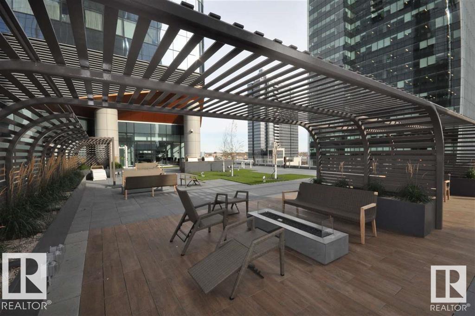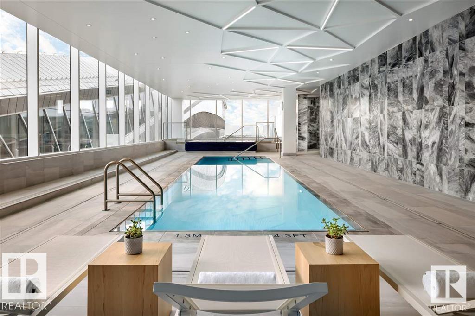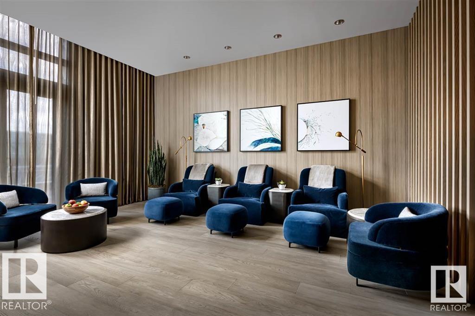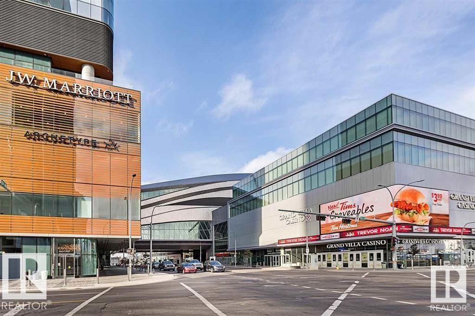#2505 10360 102 St Nw Edmonton, Alberta T5J 0K6
$289,000Maintenance, Exterior Maintenance, Heat, Insurance, Landscaping, Property Management, Other, See Remarks, Security, Water
$633.48 Monthly
Maintenance, Exterior Maintenance, Heat, Insurance, Landscaping, Property Management, Other, See Remarks, Security, Water
$633.48 MonthlyExperience opulent living at The Legends Private Residences atop the JW Marriott Hotel in Edmonton's vibrant Ice District. This 1 bedroom, 1 bathroom unit is set within the city's premier development. Step into an inviting open-concept space with high ceilings, engineered wood floors, premium finishes, and expansive windows offering panoramic city views. The primary suite leads into a spa-like 4pce bathroom for ultimate relaxation. The deluxe kitchen is equipped with top-tier stainless steel appliances, chic cabinetry, and quartz countertops. Enjoy convenience with in-suite laundry, a balcony. Indulge in amenities including 2 memberships to the prestigious Archetype Gym, BBQ area, central green space, an indoor pool, 24/7 concierge, owner's lounge, rooftop patio, and Marriott SPA. Access Rogers Place, City Centre, and LRT via the Pedway. This is a great opportunity to invest in one of Edmonton's premium buildings. (id:63013)
Property Details
| MLS® Number | E4451439 |
| Property Type | Single Family |
| Neigbourhood | Downtown (Edmonton) |
| Amenities Near By | Playground, Public Transit, Schools, Shopping |
| Community Features | Public Swimming Pool |
| Features | No Animal Home, No Smoking Home |
| Pool Type | Indoor Pool |
| Structure | Dog Run - Fenced In |
| View Type | City View |
Building
| Bathroom Total | 1 |
| Bedrooms Total | 1 |
| Appliances | Dishwasher, Dryer, Hood Fan, Oven - Built-in, Microwave, Refrigerator, Stove, Washer |
| Basement Type | None |
| Constructed Date | 2017 |
| Heating Type | Coil Fan |
| Size Interior | 494 Ft2 |
| Type | Apartment |
Parking
| Heated Garage | |
| Underground |
Land
| Acreage | No |
| Land Amenities | Playground, Public Transit, Schools, Shopping |
Rooms
| Level | Type | Length | Width | Dimensions |
|---|---|---|---|---|
| Main Level | Kitchen | 3 m | 2.6 m | 3 m x 2.6 m |
| Main Level | Family Room | 3.9 m | 3.5 m | 3.9 m x 3.5 m |
| Main Level | Primary Bedroom | 2.8 m | 2.7 m | 2.8 m x 2.7 m |
https://www.realtor.ca/real-estate/28697733/2505-10360-102-st-nw-edmonton-downtown-edmonton
3018 Calgary Trail Nw
Edmonton, Alberta T6J 6V4

