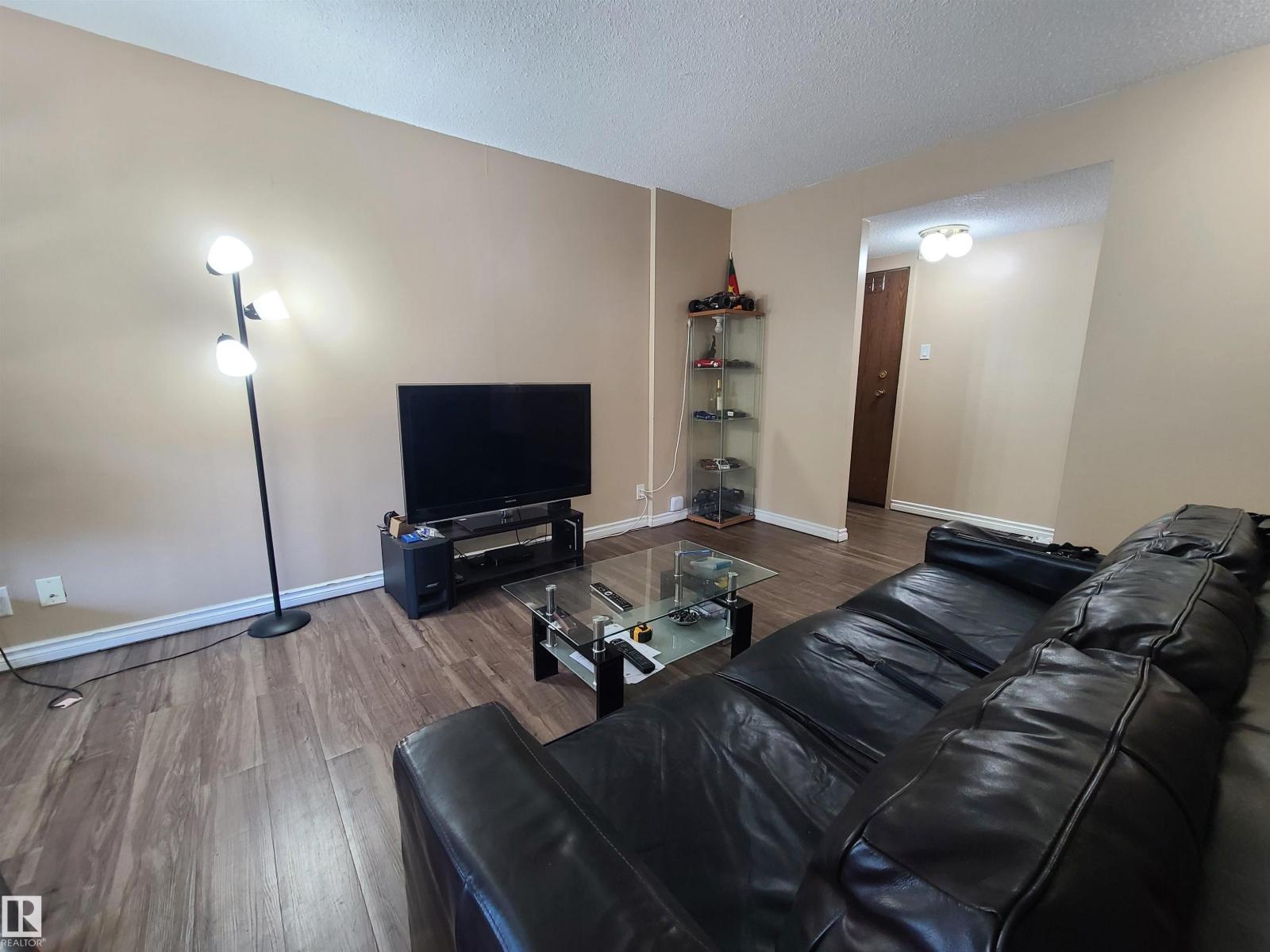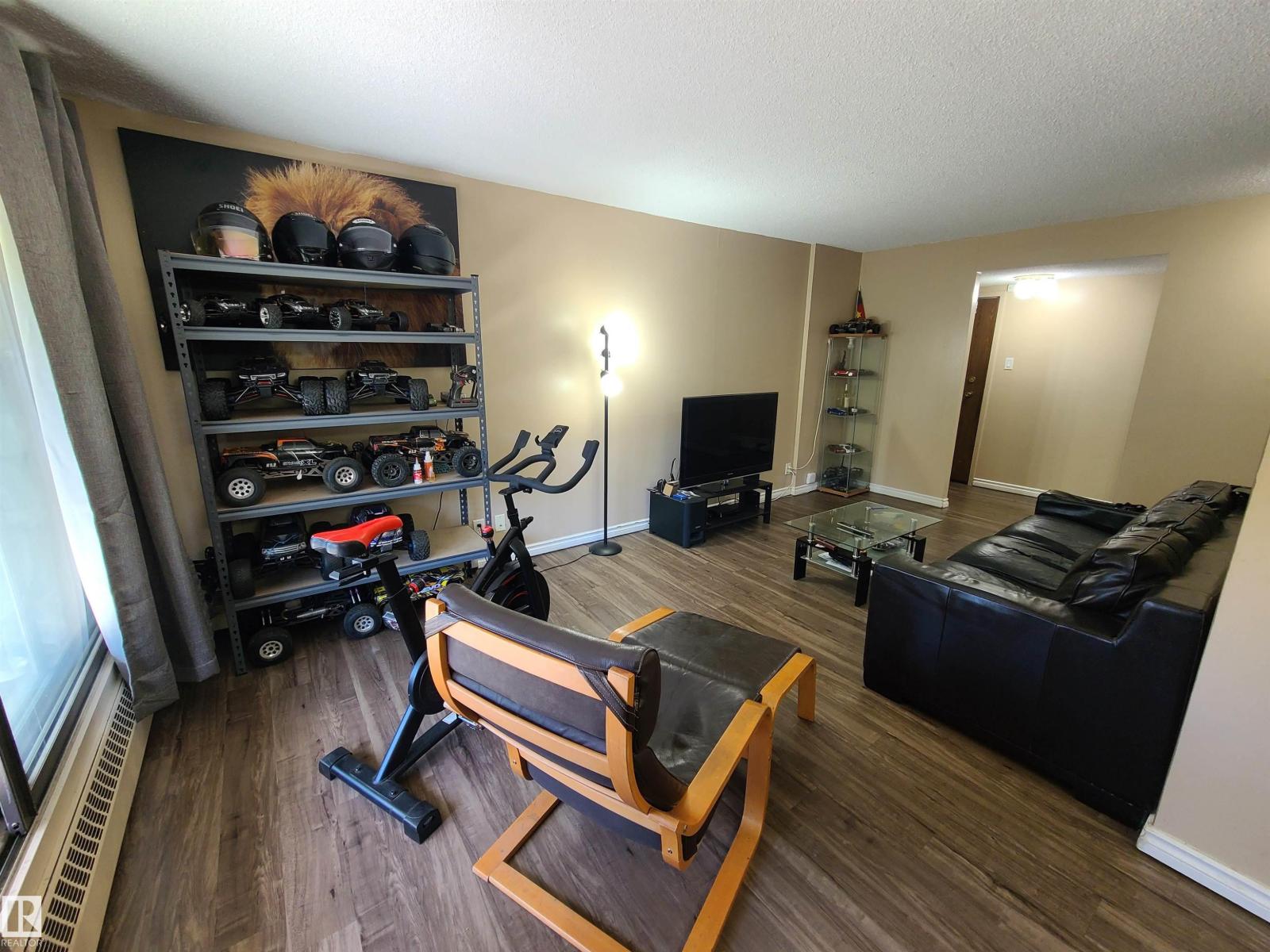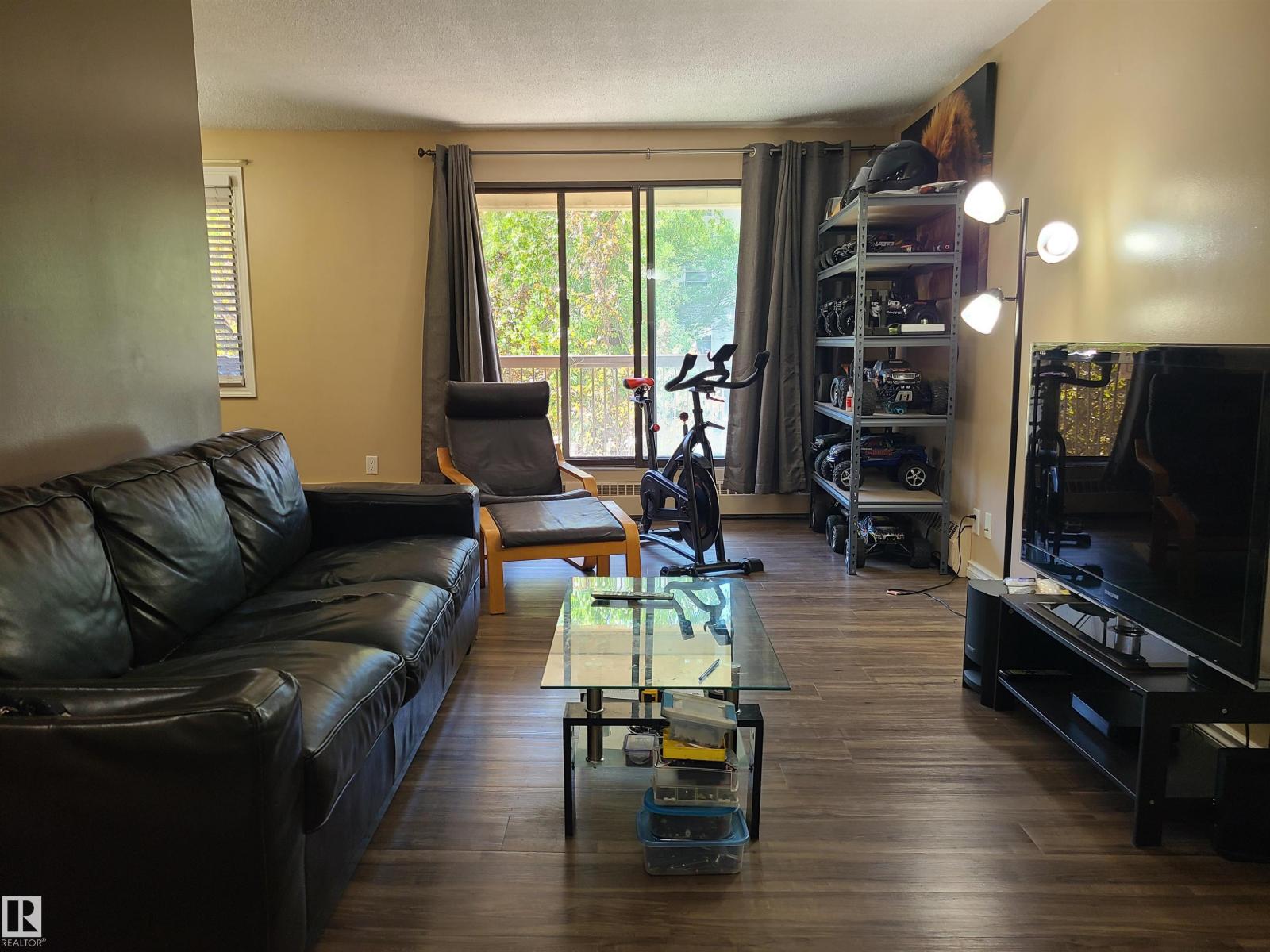#209 12841 65 St Nw Edmonton, Alberta T5A 4N4
$100,000Maintenance, Exterior Maintenance, Heat, Insurance, Landscaping, Property Management, Other, See Remarks, Water
$547.92 Monthly
Maintenance, Exterior Maintenance, Heat, Insurance, Landscaping, Property Management, Other, See Remarks, Water
$547.92 MonthlyGREAT VALUE in this bright and spacious 2-bedroom unit in well-managed Burlington Tower. Ideal for first-time buyers, investors, or downsizers! This concrete high-rise offers peace of mind and long-term durability. The unit features a large living room, functional kitchen, and separate dining area. The oversized balcony is perfect for relaxing or entertaining. Condo fees ($548/mth) include heat, water, electricity, and 1 parking stall—offering excellent value. Currently occupied by a tenant, this is a great investment opportunity with rental income already in place. Conveniently located within walking distance to the LRT, shopping, schools, parks, and transit. Building includes secure entry and professional management. Don’t miss this affordable opportunity in a central location! (id:63013)
Property Details
| MLS® Number | E4451739 |
| Property Type | Single Family |
| Neigbourhood | Belvedere |
| Amenities Near By | Playground, Public Transit, Schools, Shopping |
| Community Features | Public Swimming Pool |
| Features | See Remarks, Flat Site, No Animal Home, No Smoking Home |
| Parking Space Total | 1 |
| Structure | Deck |
Building
| Bathroom Total | 1 |
| Bedrooms Total | 2 |
| Appliances | Dishwasher, Hood Fan, Refrigerator, Stove |
| Basement Type | None |
| Constructed Date | 1981 |
| Heating Type | Baseboard Heaters |
| Size Interior | 827 Ft2 |
| Type | Apartment |
Parking
| Stall |
Land
| Acreage | No |
| Land Amenities | Playground, Public Transit, Schools, Shopping |
| Size Irregular | 36.54 |
| Size Total | 36.54 M2 |
| Size Total Text | 36.54 M2 |
Rooms
| Level | Type | Length | Width | Dimensions |
|---|---|---|---|---|
| Main Level | Living Room | 3.14 m | 5.8 m | 3.14 m x 5.8 m |
| Main Level | Dining Room | 2.68 m | 2.58 m | 2.68 m x 2.58 m |
| Main Level | Kitchen | 2.28 m | 2.24 m | 2.28 m x 2.24 m |
| Main Level | Primary Bedroom | 5.17 m | 3.39 m | 5.17 m x 3.39 m |
| Main Level | Bedroom 2 | 4.1 m | 2.74 m | 4.1 m x 2.74 m |
| Main Level | Storage | Measurements not available |
https://www.realtor.ca/real-estate/28704631/209-12841-65-st-nw-edmonton-belvedere
101-37 Athabascan Ave
Sherwood Park, Alberta T8A 4H3


























