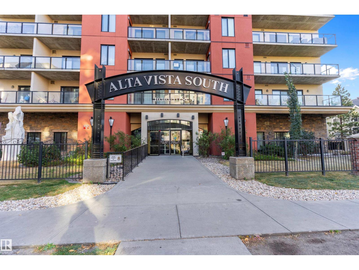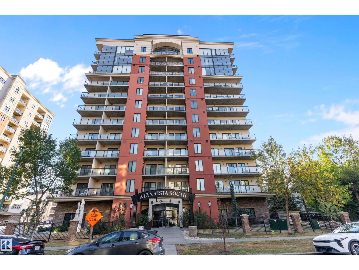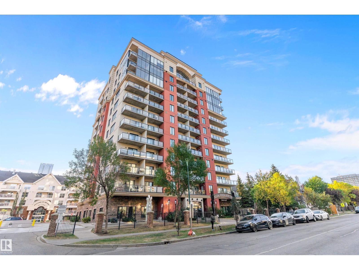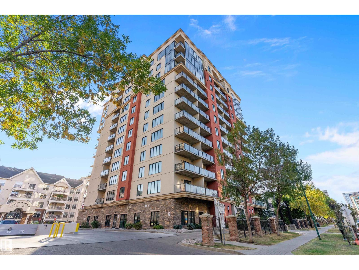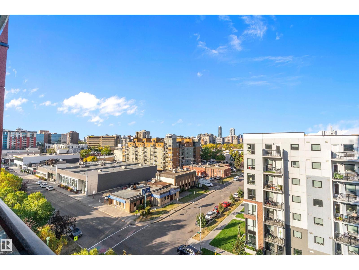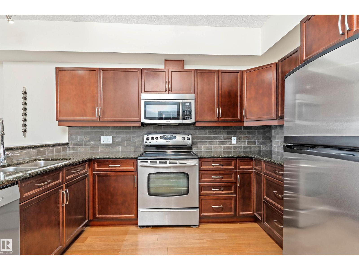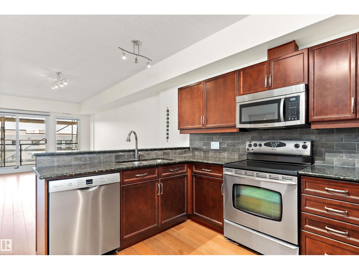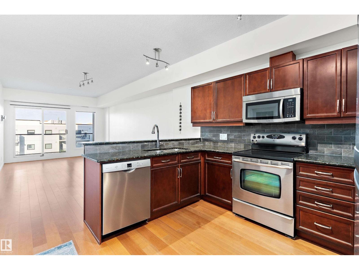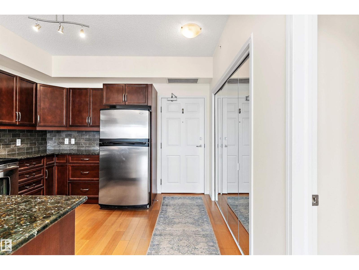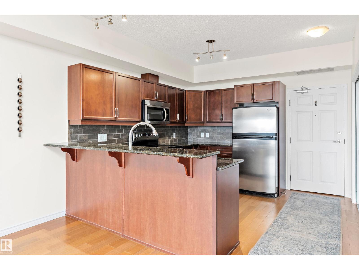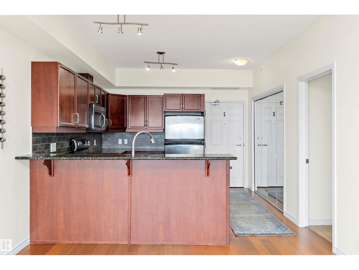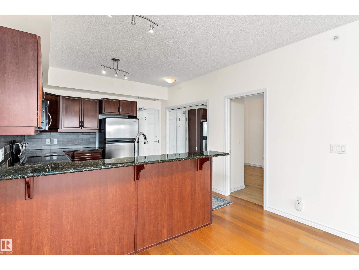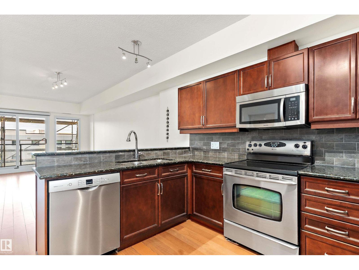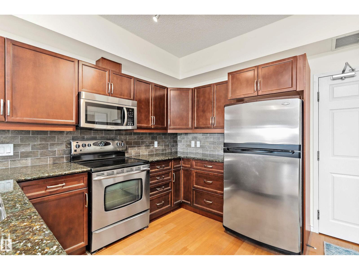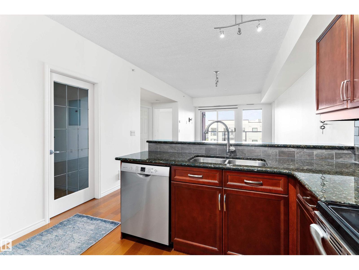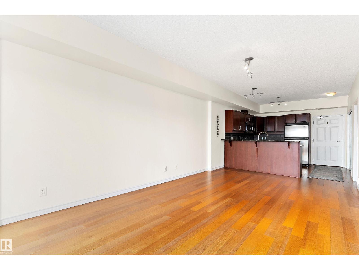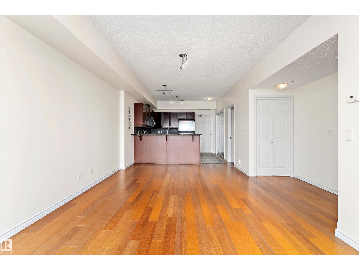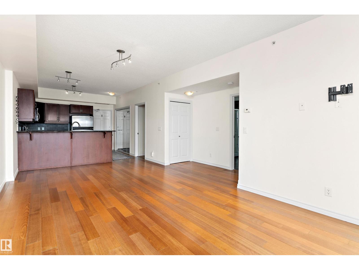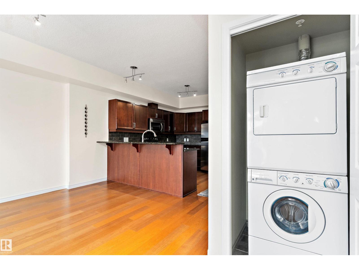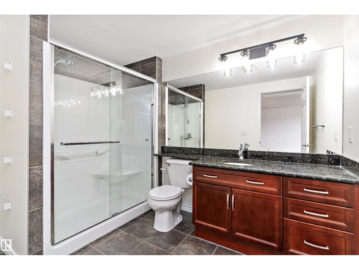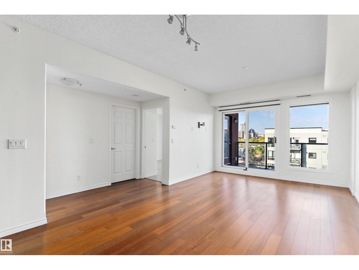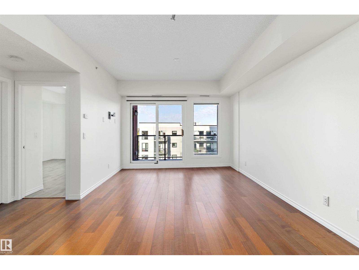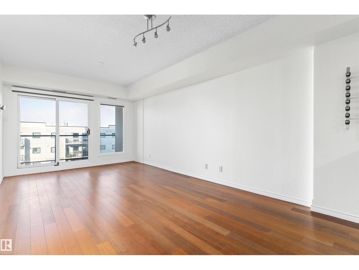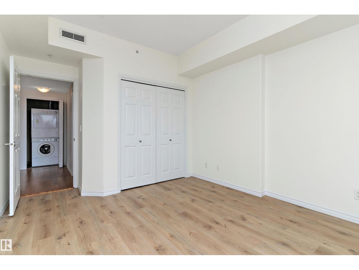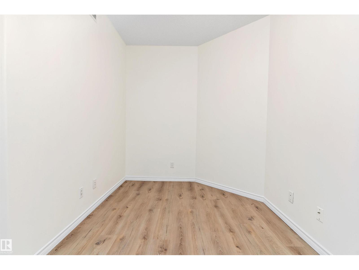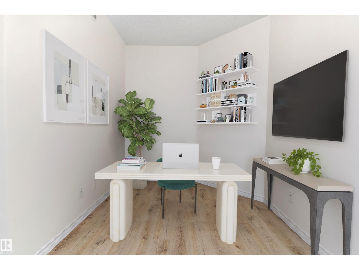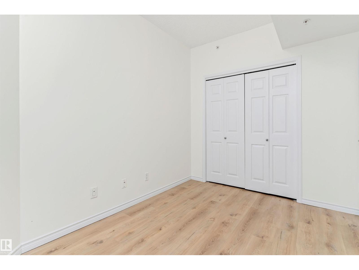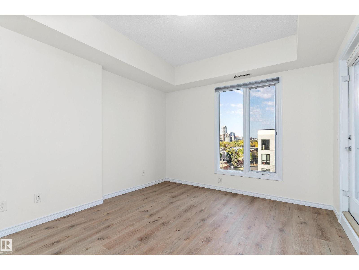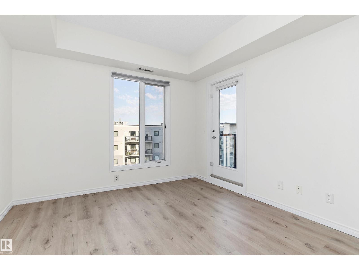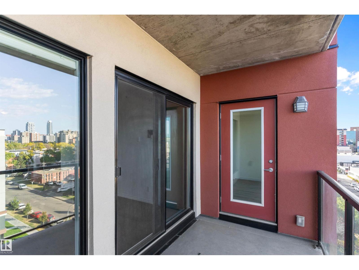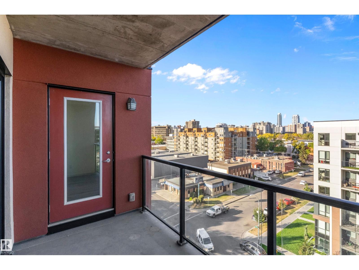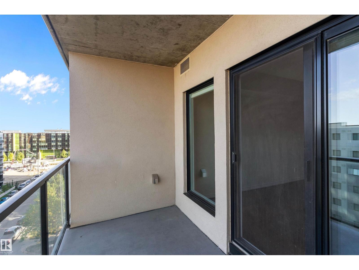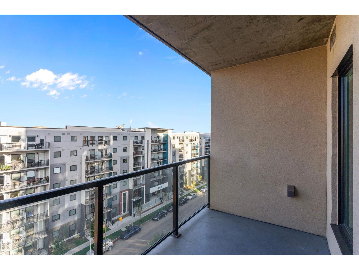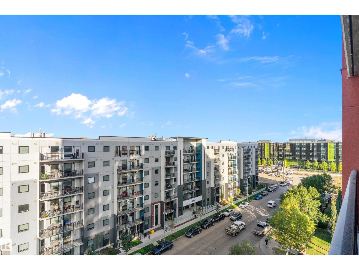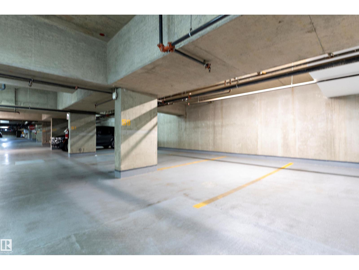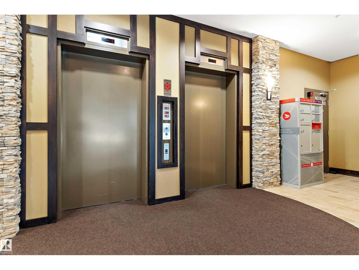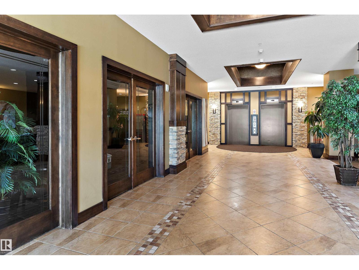#702 10303 111 St Nw Edmonton, Alberta T5K 0C6
$289,900Maintenance, Exterior Maintenance, Insurance, Common Area Maintenance, Landscaping, Property Management, Security, Other, See Remarks, Water
$469.13 Monthly
Maintenance, Exterior Maintenance, Insurance, Common Area Maintenance, Landscaping, Property Management, Security, Other, See Remarks, Water
$469.13 MonthlyWelcome to Wihkwentowin in Edmonton concrete high-rise unit condo located in Alta Vista South. Close to MacEwan University and steps to LRT, Wihkwentowin Square Shopping, City Center and the River Valley. This meticulously well kept suite with incredible windows has unstoppable west facing natural light comes with stunning sunsets and city views. This 799 sqft, 2 bedroom, 1 bathroom + underground parking stall ( labeled 59 on P1). Featuring an open floor plan with light hardwood floors, upgraded vinyl plank flooring in the bedrooms , stainless steel appliances ,In-suite laundry, air conditioning and a HUGE WEST facing balcony with gas hook up. Alta Vista South has a gym, guest suite that can be rented short term for visitors and a meeting room. It is also part of a well-managed complex which is very secure . Live in the heart of Downtown in one of Edmonton's most popular condo buildings. (id:63013)
Property Details
| MLS® Number | E4454231 |
| Property Type | Single Family |
| Neigbourhood | Downtown (Edmonton) |
| Amenities Near By | Playground, Schools, Shopping |
| Features | No Animal Home, No Smoking Home |
| Structure | Patio(s) |
| View Type | City View |
Building
| Bathroom Total | 1 |
| Bedrooms Total | 2 |
| Amenities | Vinyl Windows |
| Appliances | Dishwasher, Dryer, Microwave, Refrigerator, Stove, Washer, Window Coverings |
| Basement Type | None |
| Constructed Date | 2008 |
| Heating Type | Forced Air |
| Size Interior | 800 Ft2 |
| Type | Apartment |
Parking
| Heated Garage | |
| Underground |
Land
| Acreage | No |
| Land Amenities | Playground, Schools, Shopping |
| Size Irregular | 21.03 |
| Size Total | 21.03 M2 |
| Size Total Text | 21.03 M2 |
Rooms
| Level | Type | Length | Width | Dimensions |
|---|---|---|---|---|
| Main Level | Living Room | 6.14 m | 3.58 m | 6.14 m x 3.58 m |
| Main Level | Kitchen | 3.68 m | 2.39 m | 3.68 m x 2.39 m |
| Main Level | Primary Bedroom | 4.44 m | 3.36 m | 4.44 m x 3.36 m |
| Main Level | Bedroom 2 | 3.67 m | 3.29 m | 3.67 m x 3.29 m |
https://www.realtor.ca/real-estate/28765470/702-10303-111-st-nw-edmonton-downtown-edmonton

