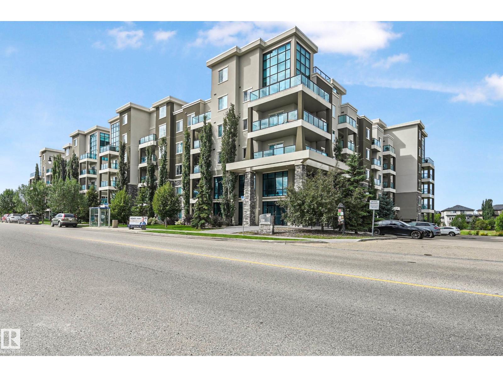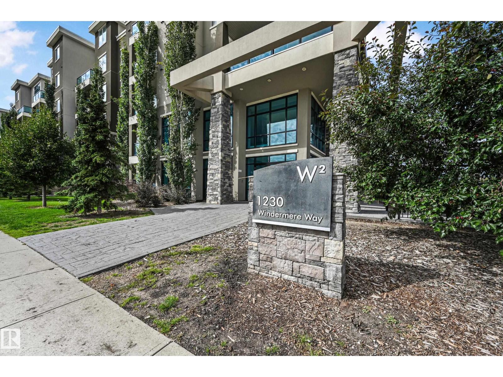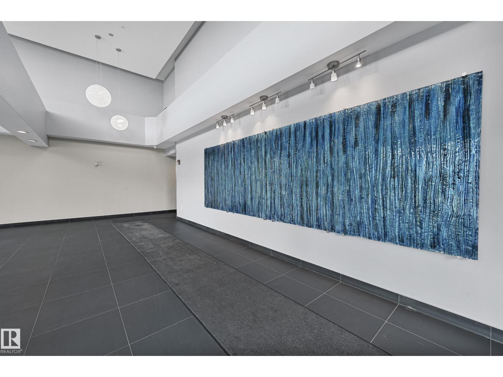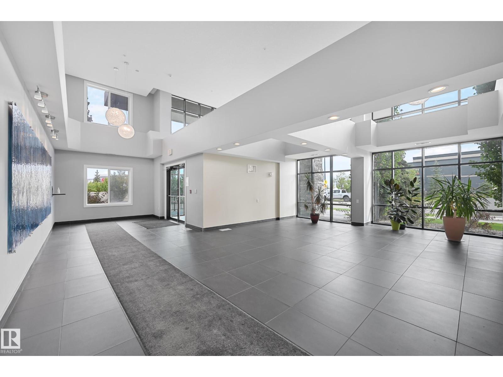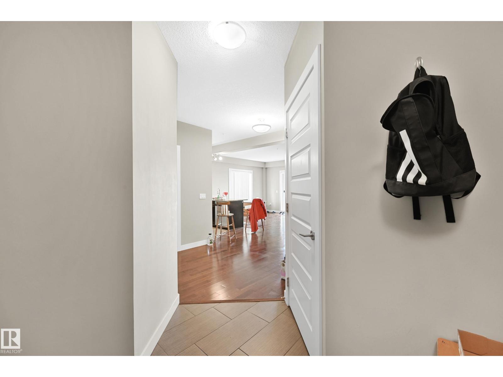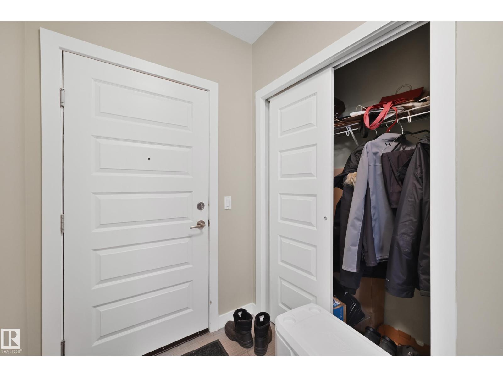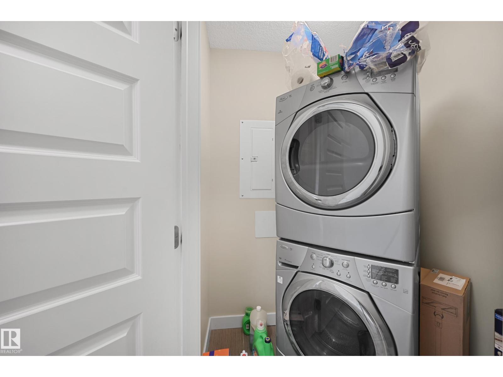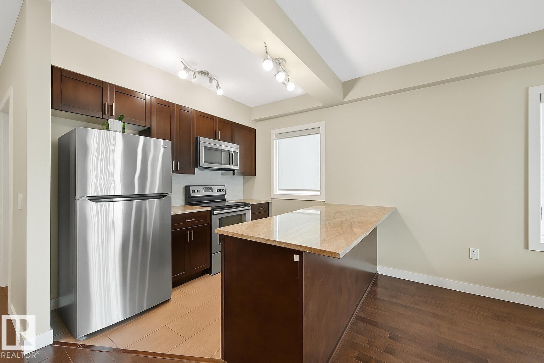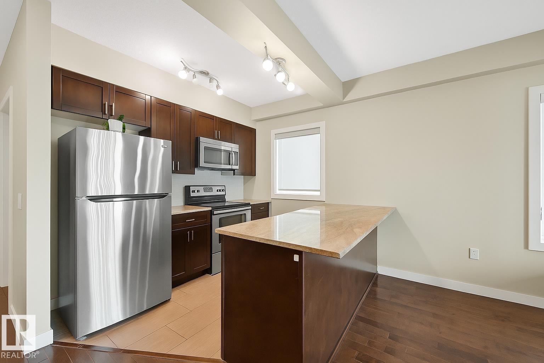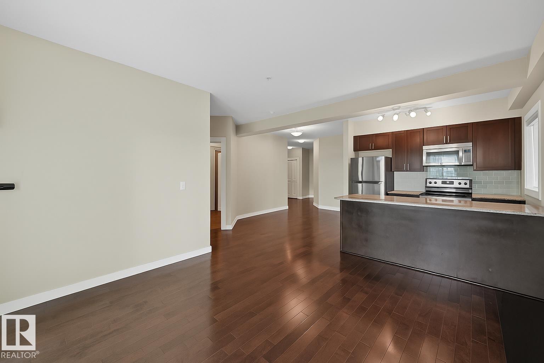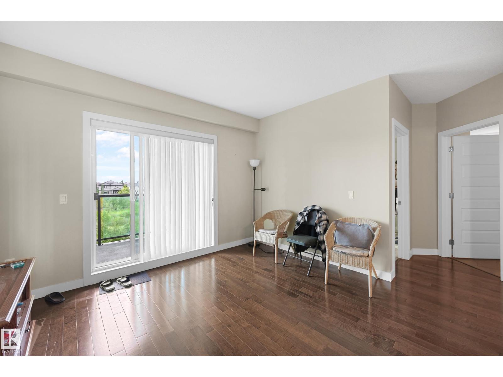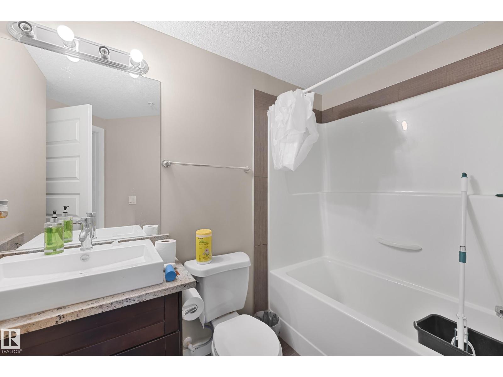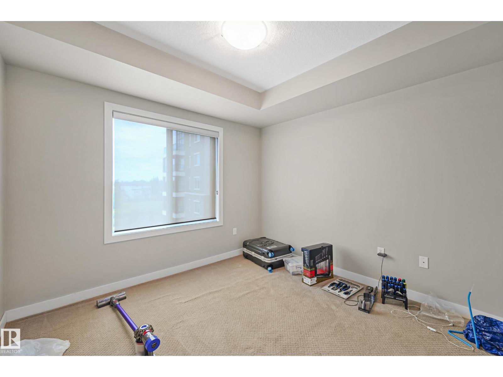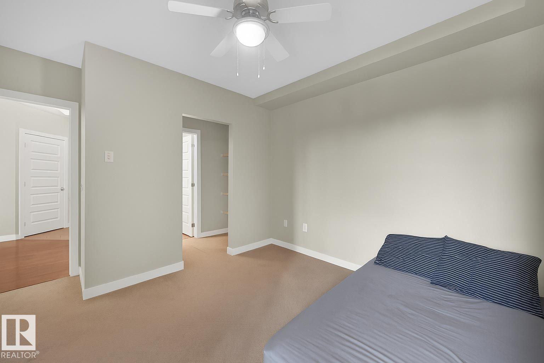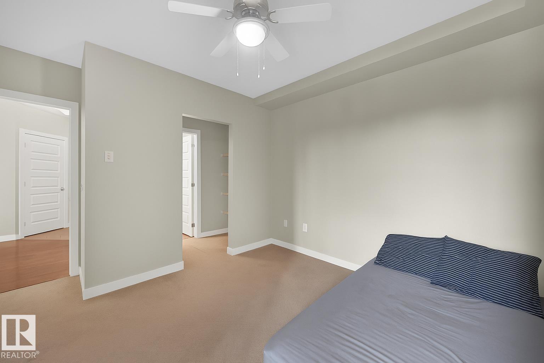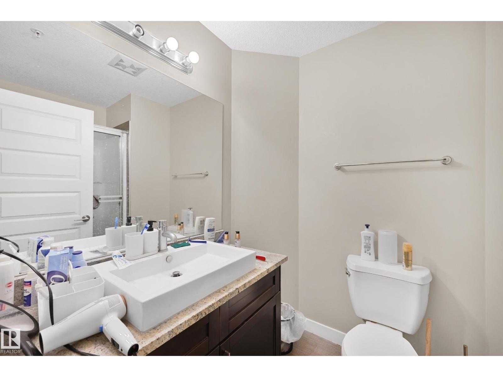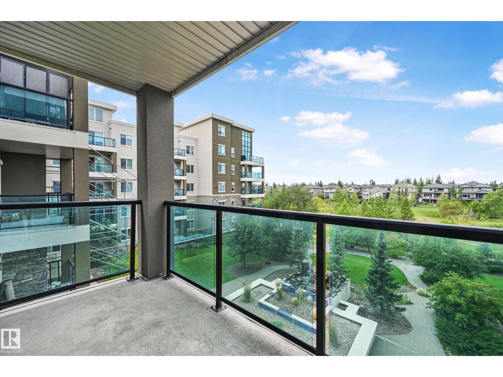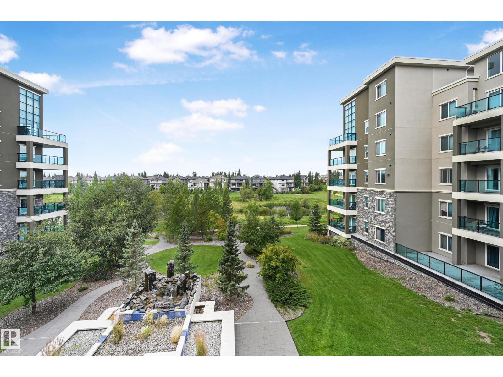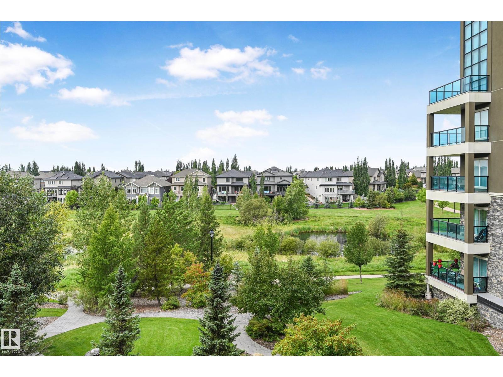#313 1230 Windermere Wy Sw Edmonton, Alberta T6W 2J3
$273,800Maintenance, Exterior Maintenance, Heat, Insurance, Common Area Maintenance, Landscaping, Other, See Remarks, Property Management, Water
$512.75 Monthly
Maintenance, Exterior Maintenance, Heat, Insurance, Common Area Maintenance, Landscaping, Other, See Remarks, Property Management, Water
$512.75 MonthlyThis WELL KEPT CORNER UNIT, located in the heart of Windermere Area---Windermere Waters. Features 9' ceilings throughout the unit. Open concept kitchen with modern design, looking over the LIVING and DINING room. Good sized master bedroom has walk in closet, 3 piece en-suite with titled shower. Also comes with other nice sized plus another 4 piece full bath. The complex is built with STEEL & CONCRETE and provides superior soundproof. In-floor heating system. You can enjoy the view of POND & PARK from the west facing balcony. It comes with one underground parking. Walking distance to SHOPPING, SCHOOLS, PARK and POND. Close to PUBLIC TRANSIT and all amenities. Easy access to ANTHONY & WHITEMUD freeway. (id:63013)
Property Details
| MLS® Number | E4453515 |
| Property Type | Single Family |
| Neigbourhood | Windermere |
| Amenities Near By | Park, Golf Course, Public Transit, Schools, Shopping |
| Features | Park/reserve |
Building
| Bathroom Total | 2 |
| Bedrooms Total | 2 |
| Amenities | Ceiling - 9ft, Vinyl Windows |
| Appliances | Dishwasher, Dryer, Garage Door Opener Remote(s), Microwave Range Hood Combo, Refrigerator, Stove, Washer, Window Coverings |
| Basement Type | None |
| Constructed Date | 2011 |
| Fire Protection | Smoke Detectors, Sprinkler System-fire |
| Heating Type | In Floor Heating |
| Size Interior | 888 Ft2 |
| Type | Apartment |
Parking
| Heated Garage | |
| Underground |
Land
| Acreage | No |
| Land Amenities | Park, Golf Course, Public Transit, Schools, Shopping |
Rooms
| Level | Type | Length | Width | Dimensions |
|---|---|---|---|---|
| Main Level | Living Room | 3.88 m | 3.47 m | 3.88 m x 3.47 m |
| Main Level | Dining Room | 2.5 m | 3.02 m | 2.5 m x 3.02 m |
| Main Level | Kitchen | 2.67 m | 2.83 m | 2.67 m x 2.83 m |
| Main Level | Primary Bedroom | 3.61 m | 3.18 m | 3.61 m x 3.18 m |
| Main Level | Bedroom 2 | 3.22 m | 3.03 m | 3.22 m x 3.03 m |
https://www.realtor.ca/real-estate/28746102/313-1230-windermere-wy-sw-edmonton-windermere

