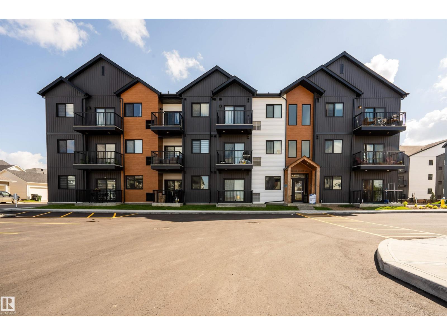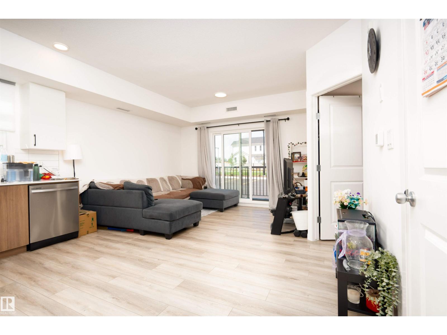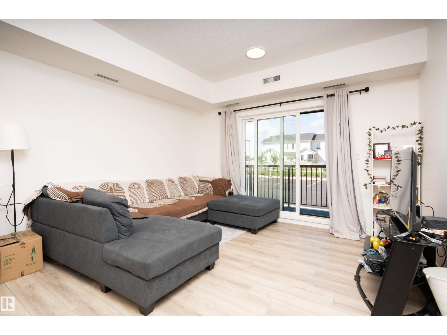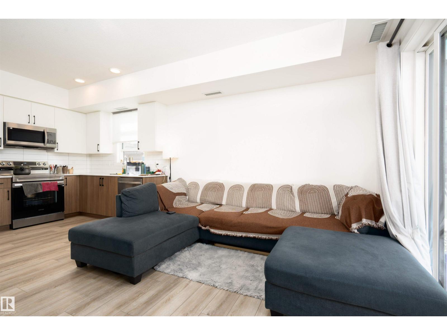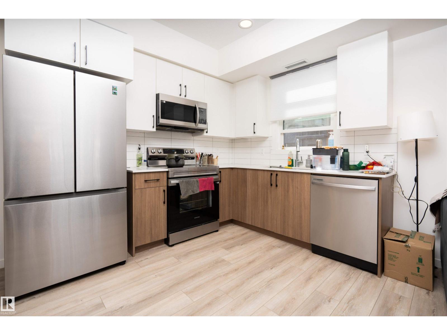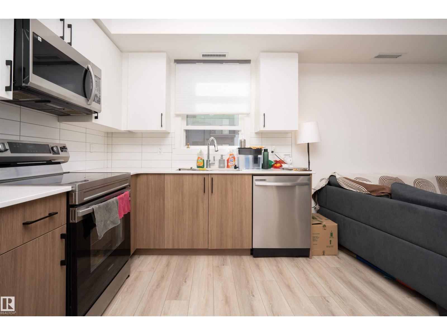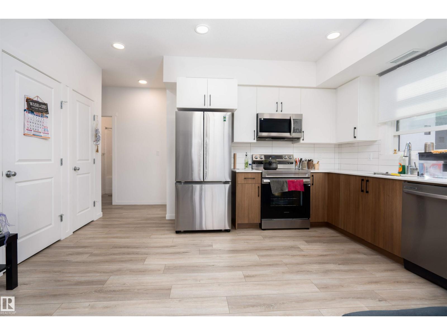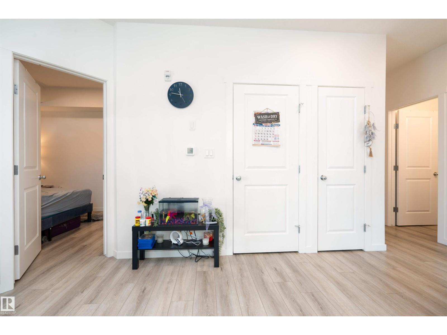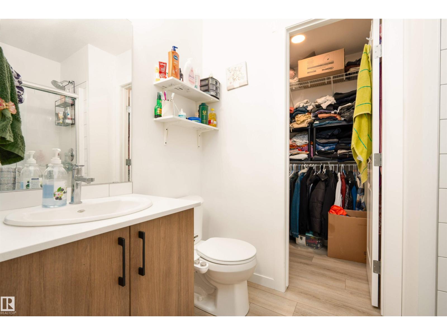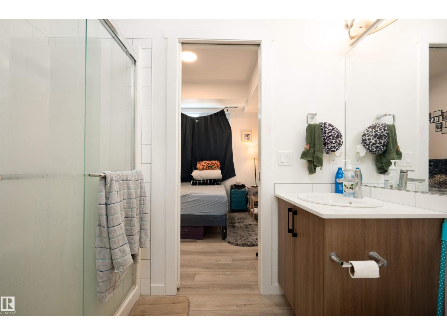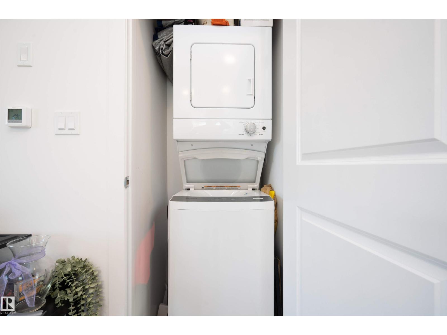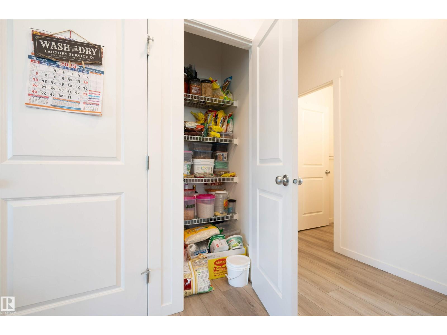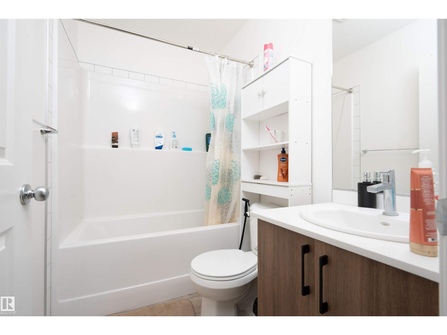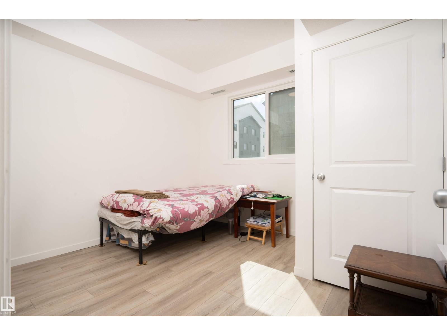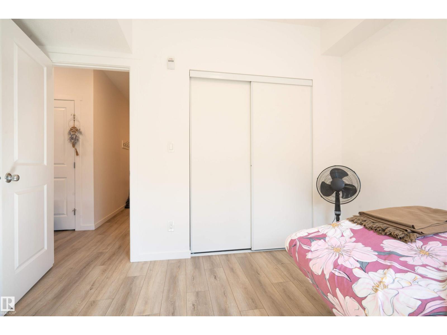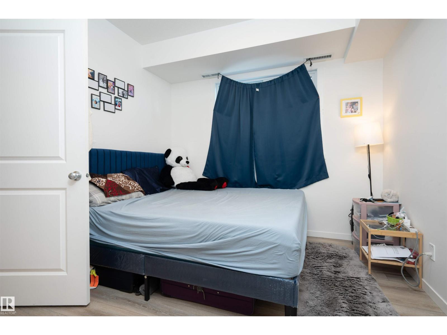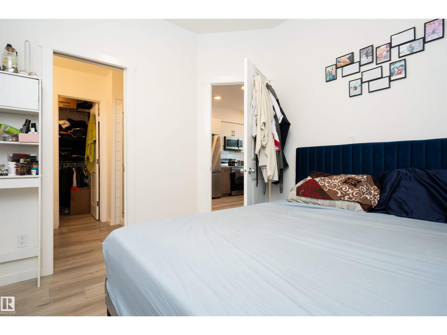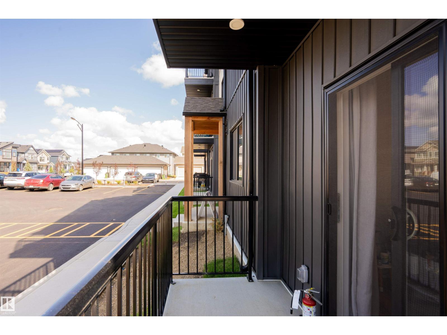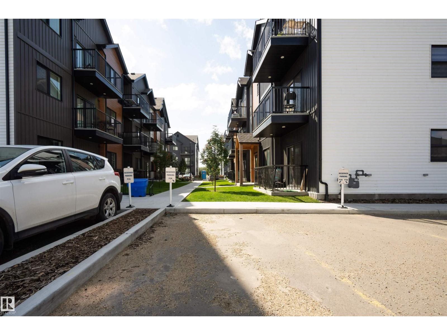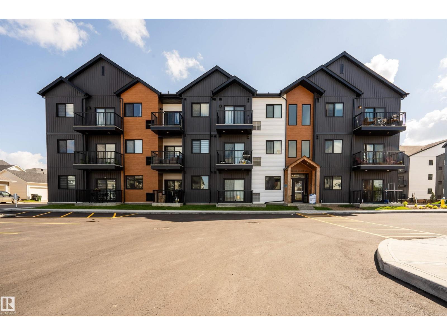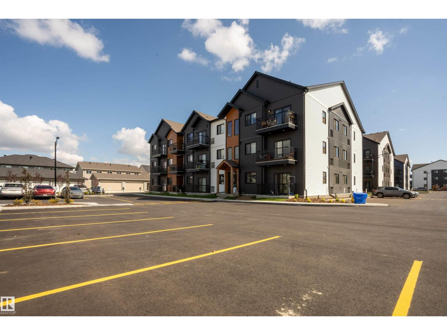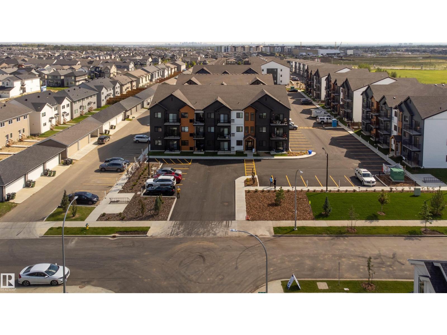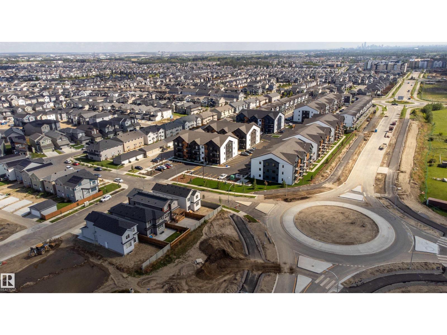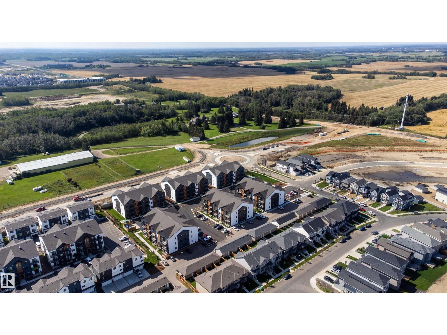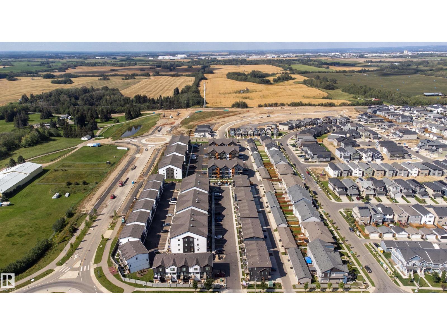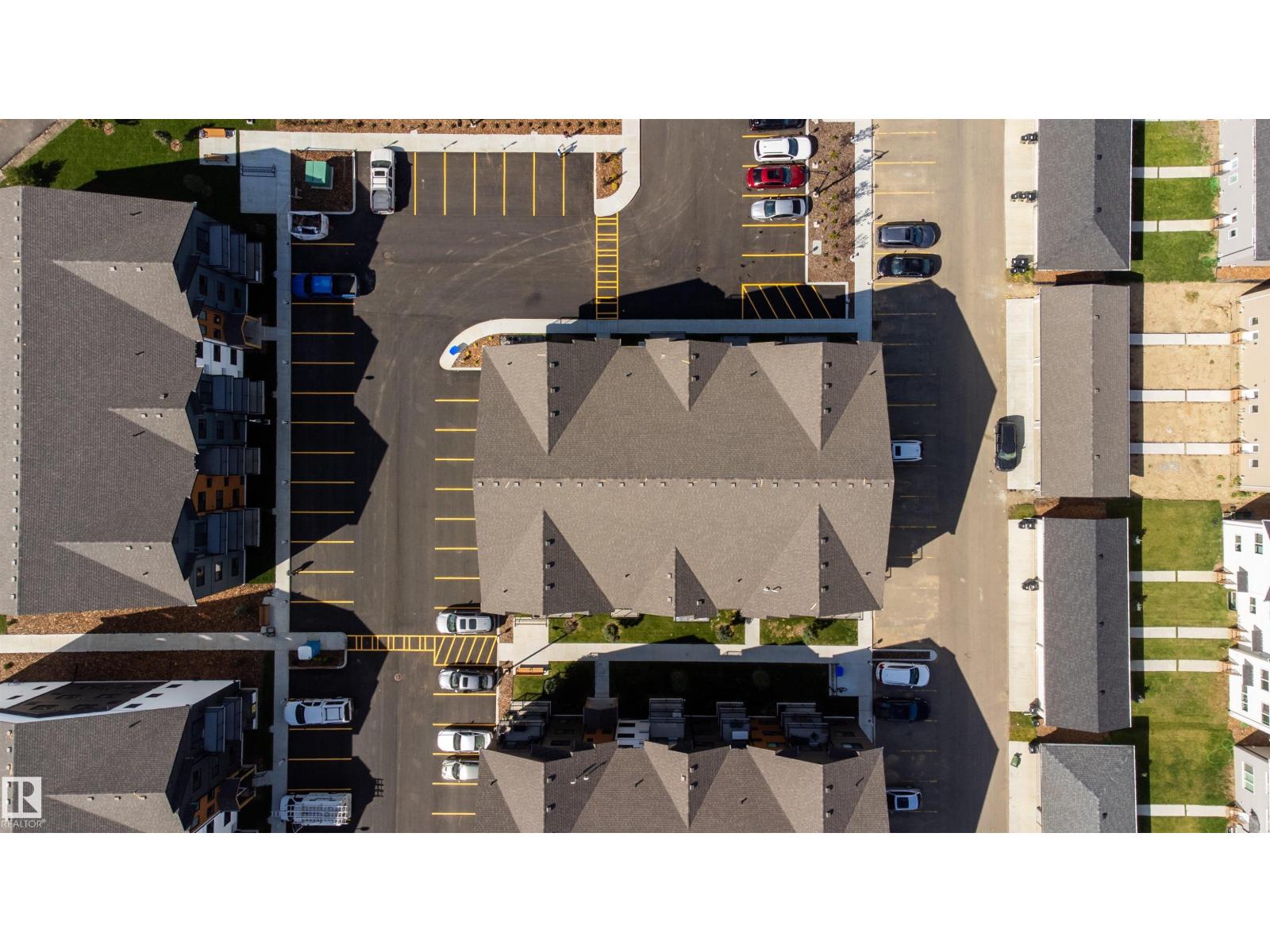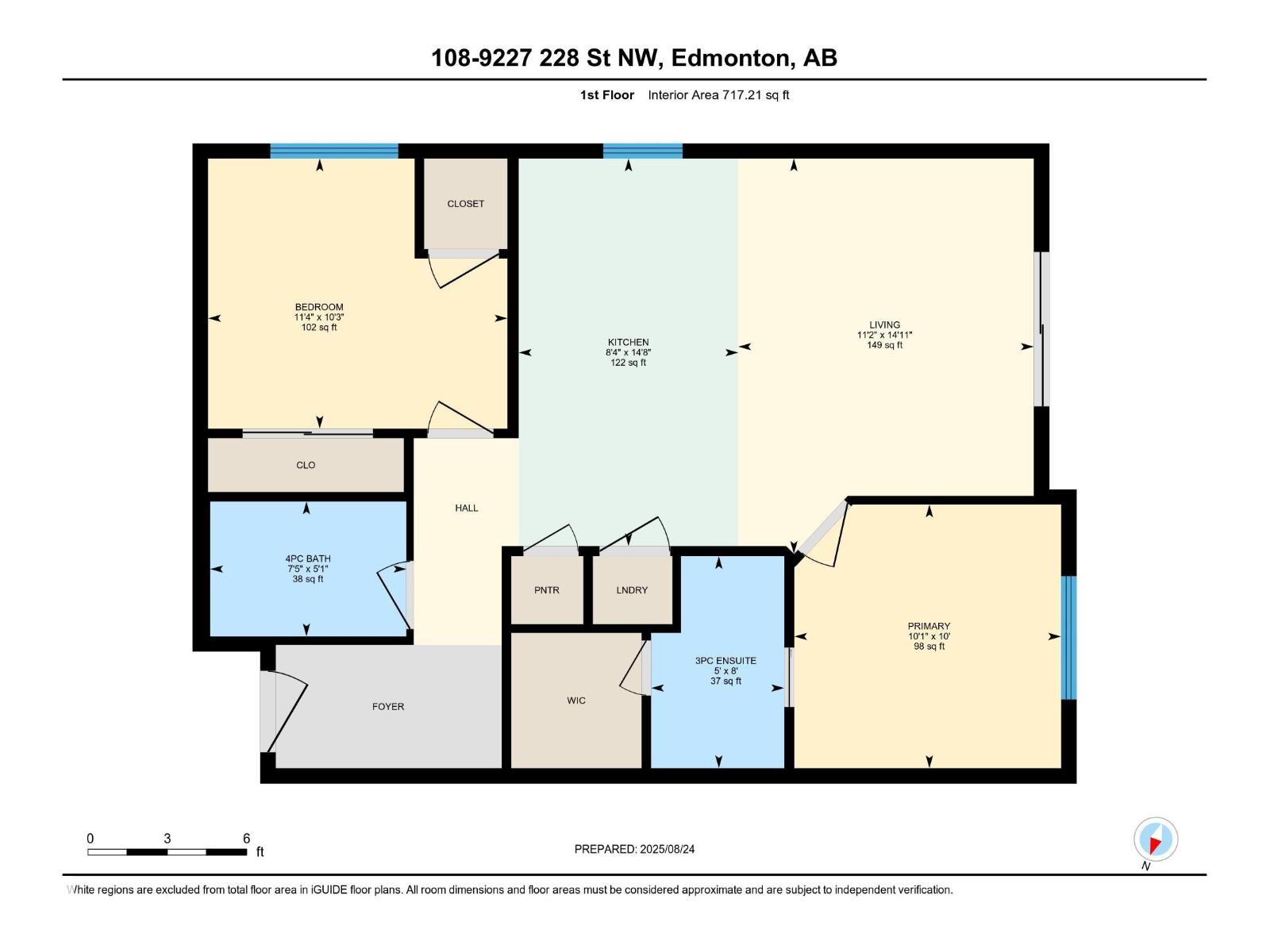#108 9227 228 Street Nw Nw Edmonton, Alberta T5T 7R9
$229,000Maintenance, Exterior Maintenance, Heat, Insurance, Common Area Maintenance, Landscaping, Property Management, Other, See Remarks, Water
$209 Monthly
Maintenance, Exterior Maintenance, Heat, Insurance, Common Area Maintenance, Landscaping, Property Management, Other, See Remarks, Water
$209 MonthlyWelcome to Nordic Village in Secord, one of West Edmonton’s most vibrant and growing communities. This stylish main floor corner unit, part of StreetSide Developments’ popular “Koselig” model, blends modern Nordic farmhouse design with energy-efficient construction. Featuring two spacious bedrooms, including a primary bedroom with a private ensuite, and a second full bathroom, this home offers both comfort and functionality. Enjoy upscale finishes such as quartz countertops, durable vinyl plank flooring, and large windows that fill the space with natural light. The open-concept layout flows seamlessly to a generous corner balcony—perfect for relaxing or entertaining. Additional highlights include in-suite stackable laundry, one assigned surface parking stall, and plenty of visitor parking. Located just minutes from schools, shopping, dining, and public transit, this low-maintenance, affordable home is ideal for first-time buyers, investors, or anyone looking to enjoy modern living in a convenient. (id:63013)
Property Details
| MLS® Number | E4454734 |
| Property Type | Single Family |
| Neigbourhood | Secord |
| Amenities Near By | Public Transit, Schools, Shopping |
| Features | No Animal Home, No Smoking Home |
Building
| Bathroom Total | 2 |
| Bedrooms Total | 2 |
| Appliances | Dishwasher, Microwave Range Hood Combo, Refrigerator, Washer/dryer Stack-up, Stove |
| Basement Type | None |
| Constructed Date | 2024 |
| Heating Type | Forced Air |
| Size Interior | 717 Ft2 |
| Type | Apartment |
Parking
| Stall |
Land
| Acreage | No |
| Land Amenities | Public Transit, Schools, Shopping |
Rooms
| Level | Type | Length | Width | Dimensions |
|---|---|---|---|---|
| Main Level | Living Room | 11 m | Measurements not available x 11 m | |
| Main Level | Kitchen | 14'8" x 8'4 | ||
| Main Level | Primary Bedroom | 10'3" x 11' | ||
| Main Level | Bedroom 2 | 10' x 10'1" |
https://www.realtor.ca/real-estate/28777976/108-9227-228-street-nw-nw-edmonton-secord

