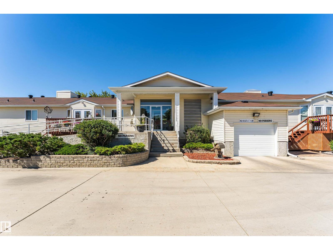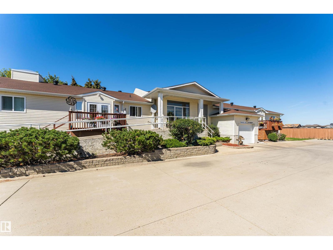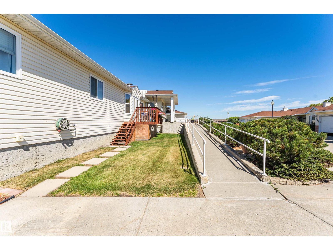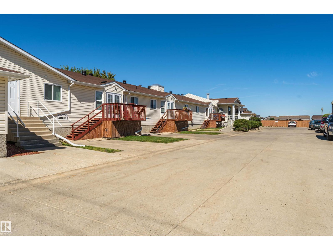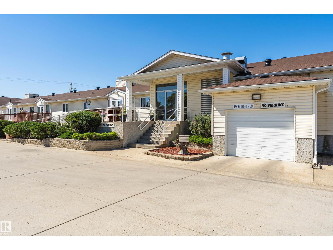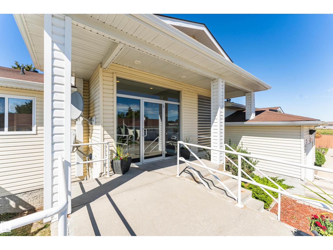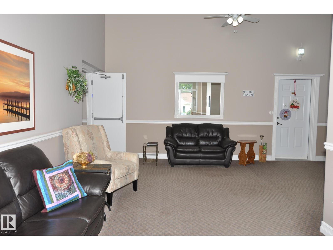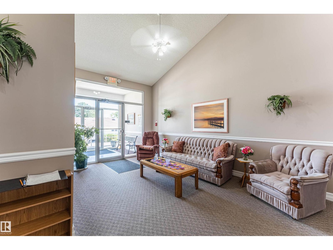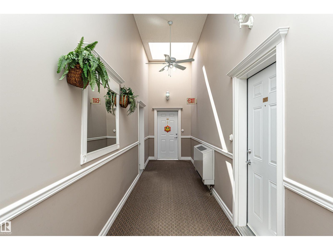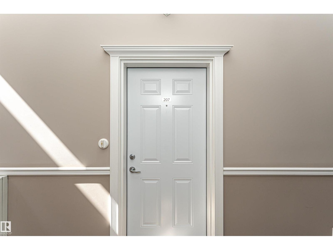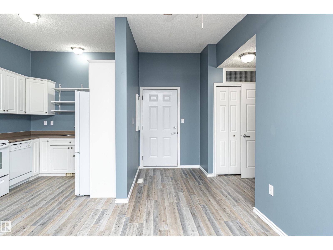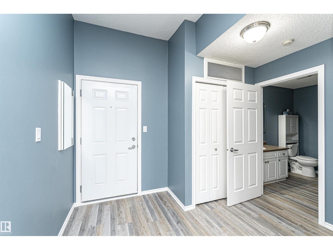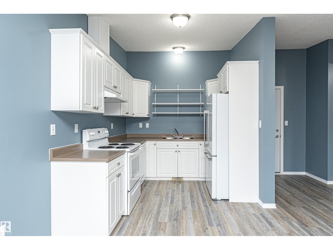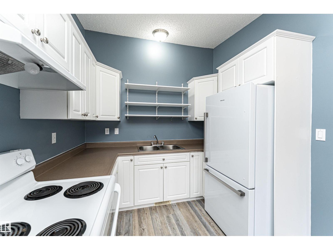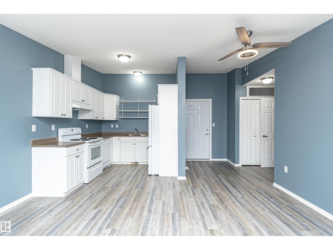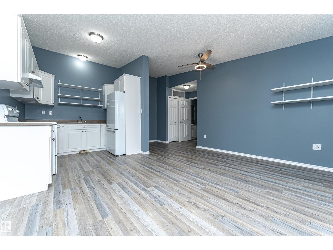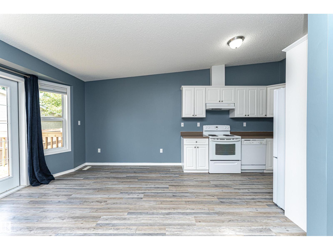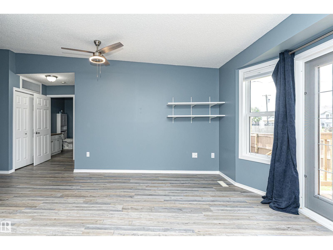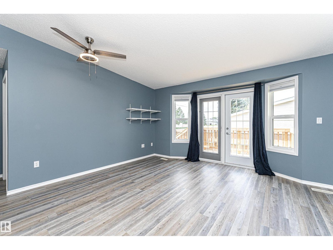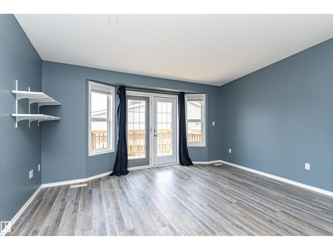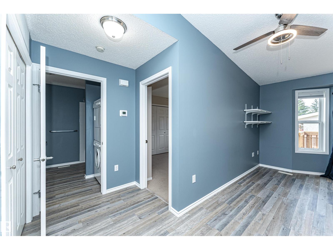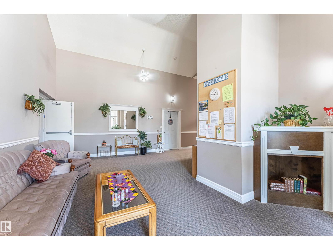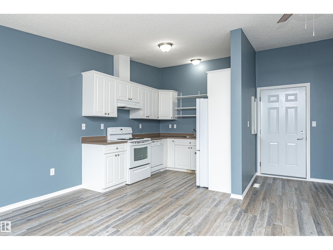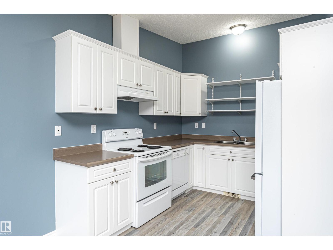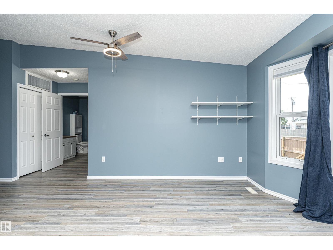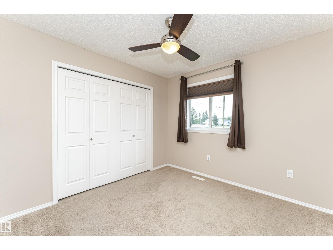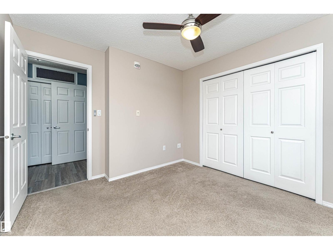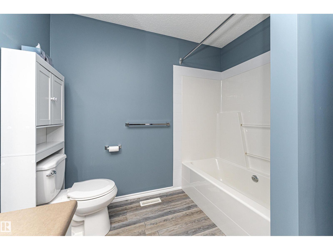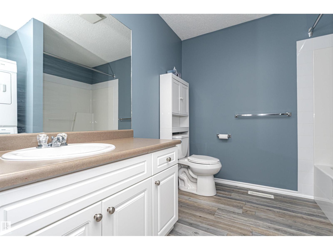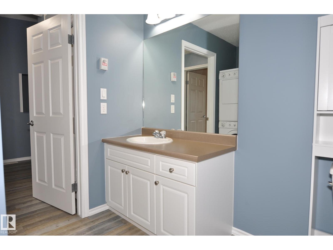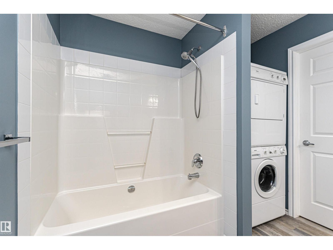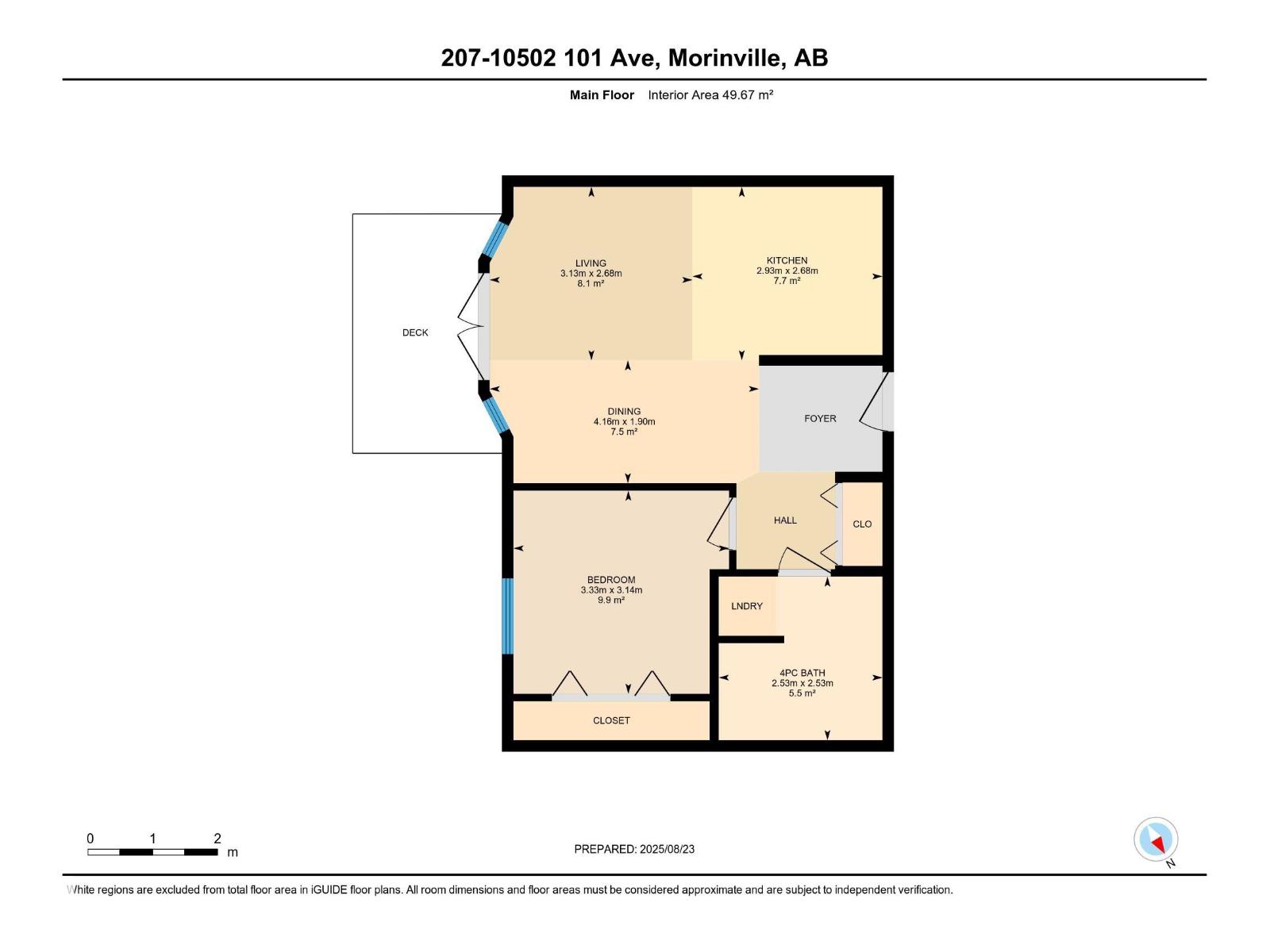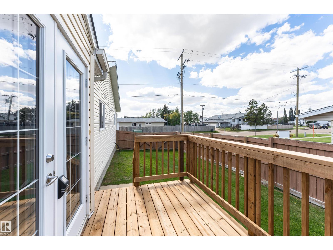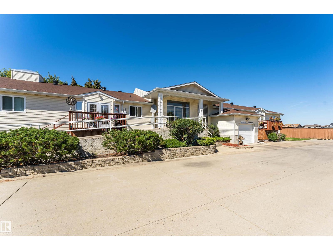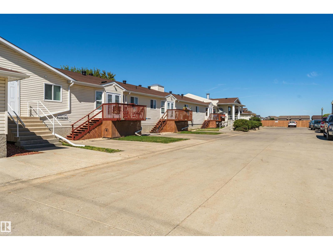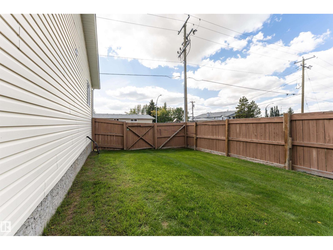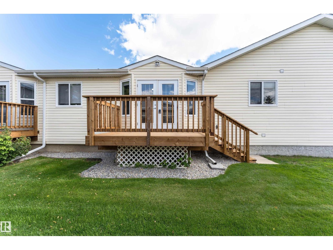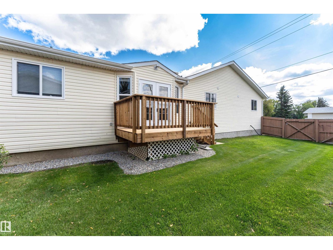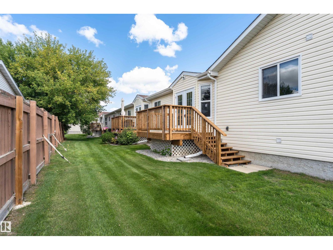#207 10502 101 Av Morinville, Alberta T8R 1V7
$129,900Maintenance, Caretaker, Electricity, Exterior Maintenance, Heat, Insurance, Common Area Maintenance, Other, See Remarks, Property Management, Water
$408.69 Monthly
Maintenance, Caretaker, Electricity, Exterior Maintenance, Heat, Insurance, Common Area Maintenance, Other, See Remarks, Property Management, Water
$408.69 MonthlyADULT BUILDING & MOVE IN READY! Take a look at this 1 bedroom 45+ Adult Condo located in West Willow Court in Morinville. This this cozy, open concept unit done up in neutral colors. This unit offers a corner kitchen with ample cabinet and counter space extra shelves above the sink plus a newer fridge. The living room has large garden doors that open up to a nice size West facing deck. This unit also boasts in suite laundry that is easy accessible. The Primary bedroom boasts a large window and double closet with vinyl plank flooring in main area!. This building is well maintained and well managed and has a secure main entrance with intercom, a mobility accessible ramp, an elevator that takes you to the activity room, party rooms, 2 rentable guest suites and to the heated underground garage. 1 TITLED PARKING STALL IS INCLUDED! As well as your own Storage Unit come with this cozy condo! Heat and Water, Garbage and more included in the condo fees. Small Dogs welcome with Board Approval! Come see it soon! (id:63013)
Property Details
| MLS® Number | E4453178 |
| Property Type | Single Family |
| Neigbourhood | Morinville |
| Amenities Near By | Shopping |
| Features | Flat Site, No Animal Home, No Smoking Home |
| Structure | Deck |
Building
| Bathroom Total | 1 |
| Bedrooms Total | 1 |
| Amenities | Vinyl Windows |
| Appliances | Dishwasher, Hood Fan, Refrigerator, Washer/dryer Stack-up, Stove |
| Basement Type | None |
| Constructed Date | 2005 |
| Fire Protection | Smoke Detectors |
| Heating Type | Forced Air |
| Size Interior | 575 Ft2 |
| Type | Apartment |
Parking
| Underground |
Land
| Acreage | No |
| Land Amenities | Shopping |
Rooms
| Level | Type | Length | Width | Dimensions |
|---|---|---|---|---|
| Main Level | Living Room | 4.57 m | 3.15 m | 4.57 m x 3.15 m |
| Main Level | Kitchen | 2.38 m | 2.73 m | 2.38 m x 2.73 m |
| Main Level | Primary Bedroom | 3.17 m | 3.34 m | 3.17 m x 3.34 m |
https://www.realtor.ca/real-estate/28738933/207-10502-101-av-morinville-morinville

