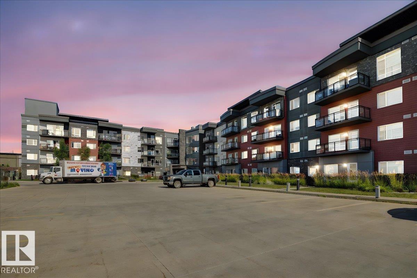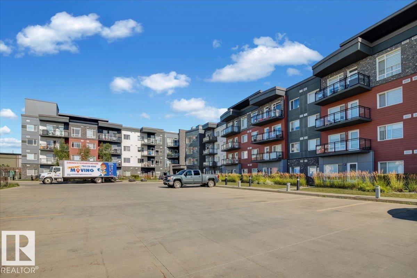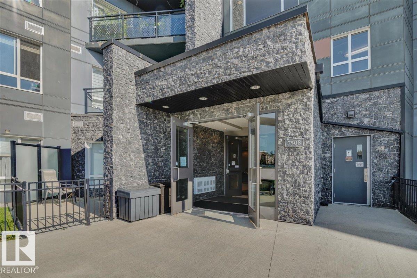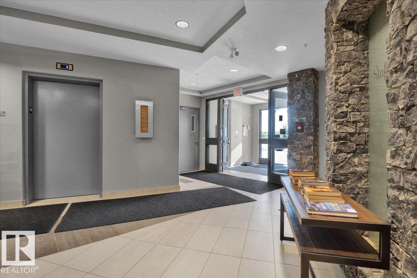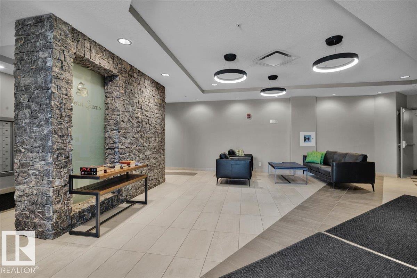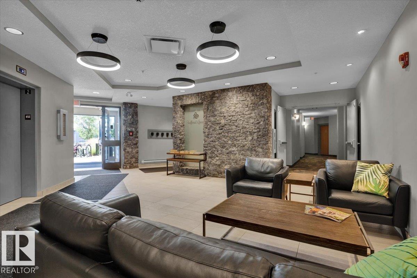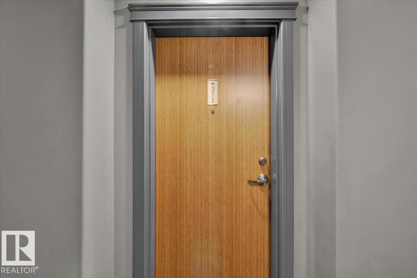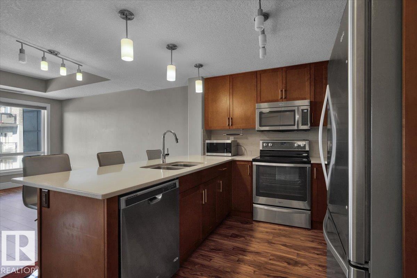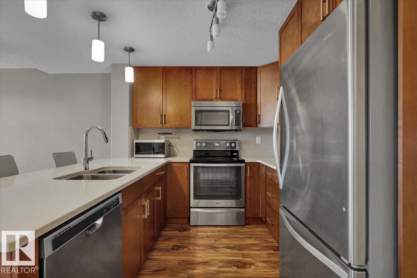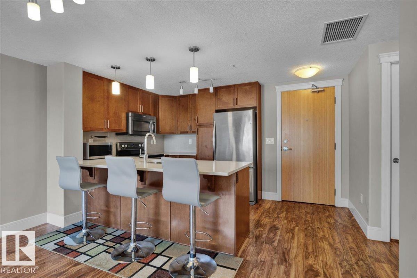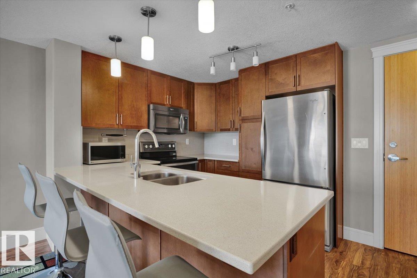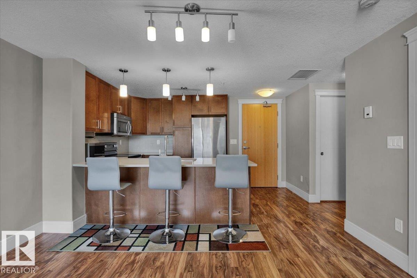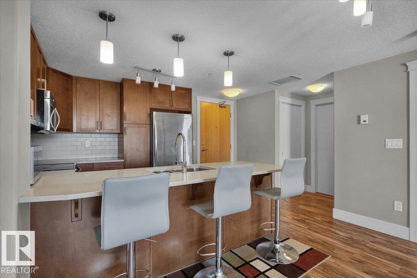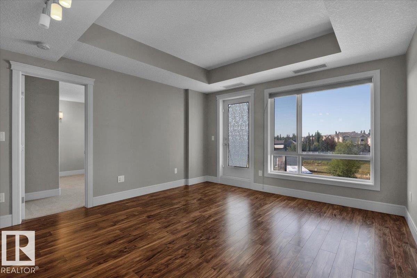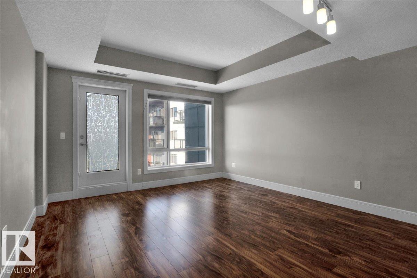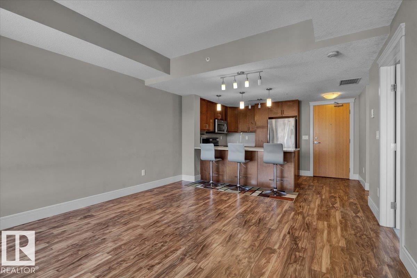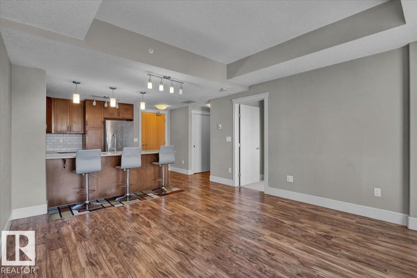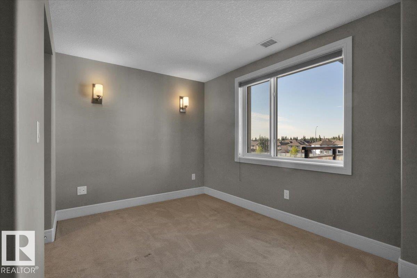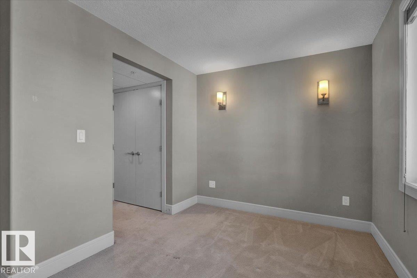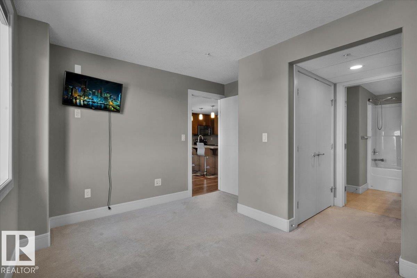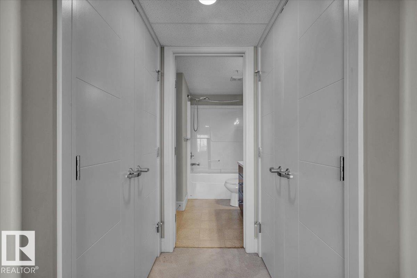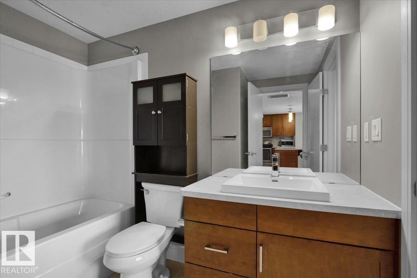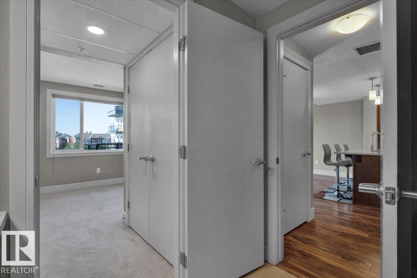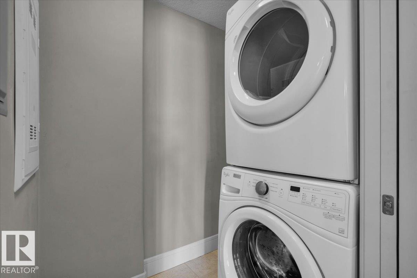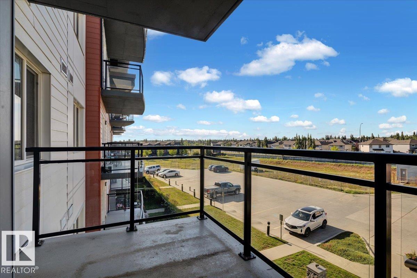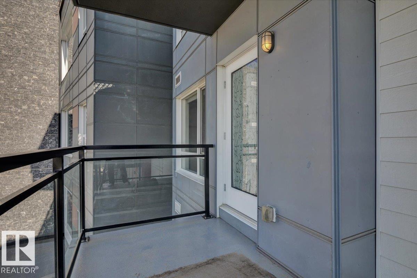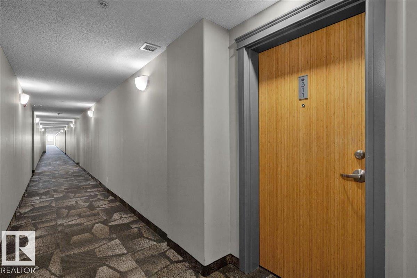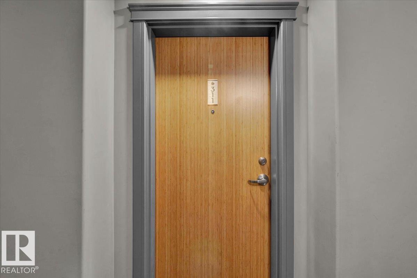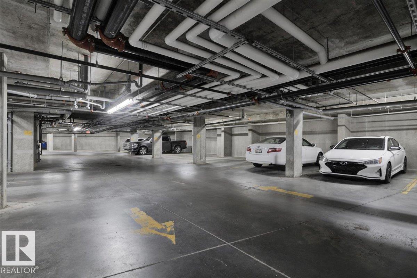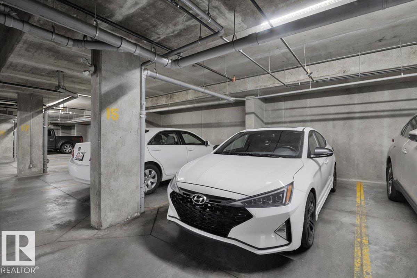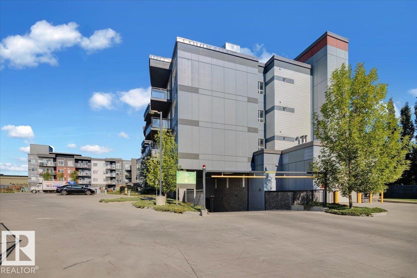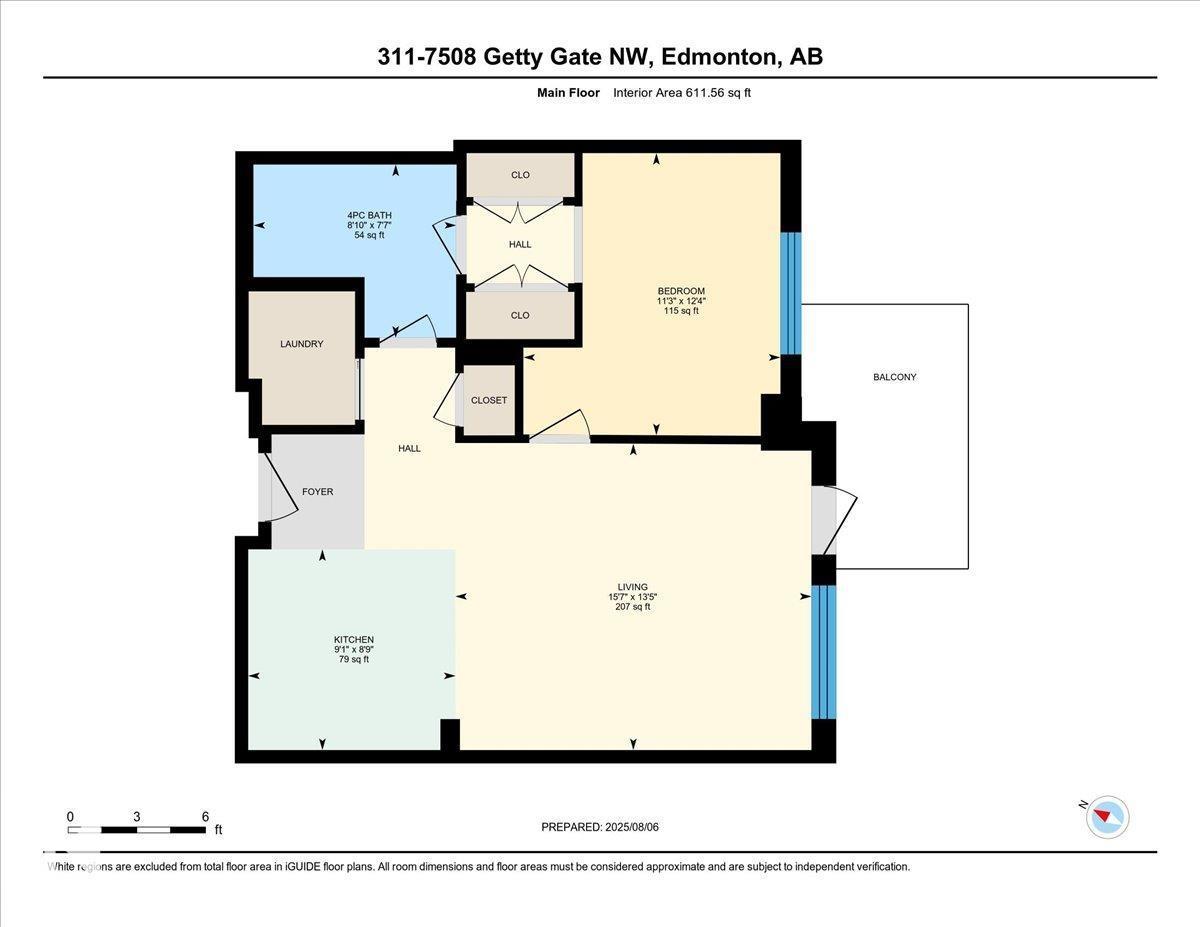#311 7508 Getty Green Gate Ga Nw Edmonton, Alberta T5T 7E6
$250,000Maintenance, Exterior Maintenance, Heat, Insurance, Common Area Maintenance, Landscaping, Other, See Remarks, Property Management, Water
$350.98 Monthly
Maintenance, Exterior Maintenance, Heat, Insurance, Common Area Maintenance, Landscaping, Other, See Remarks, Property Management, Water
$350.98 MonthlyRARE Find in a Steel & Concrete Building! This 3rd-floor, 1-bedroom, 1-bath beauty blends quality construction with modern style—perfect for downsizers or first-time buyers. Soak up all-day sunshine with south exposure and airy 9’ ceilings, or unwind on your PRIVATE balcony (yes, it has a gas line!). The stylish kitchen features quartz counters, upgraded cabinetry, and sleek finishes, while the bright living area boasts large windows and durable laminate flooring. Enjoy year-round comfort with heat pump heating and cooling. Your spacious bedroom includes a walk-through closet to the full bath for smart, easy living. Secure underground parking adds peace of mind. Don't forget about the TITLED STORAGE LOCKER that can keep all your larger items safe and secure. All this in an unbeatable location—steps to West Edmonton Mall, Costco, cafes, groceries, Whitemud, Henday, and more. Move-in ready and waiting for you! Exceptional value being offered, do not wait! (id:63013)
Property Details
| MLS® Number | E4453174 |
| Property Type | Single Family |
| Neigbourhood | Granville (Edmonton) |
| Amenities Near By | Golf Course, Playground, Public Transit, Schools, Shopping |
| Features | Flat Site, No Animal Home, No Smoking Home |
Building
| Bathroom Total | 1 |
| Bedrooms Total | 1 |
| Amenities | Ceiling - 9ft |
| Appliances | Dishwasher, Dryer, Microwave Range Hood Combo, Refrigerator, Stove, Washer, Window Coverings |
| Basement Type | None |
| Constructed Date | 2016 |
| Fire Protection | Smoke Detectors |
| Heating Type | Heat Pump |
| Size Interior | 612 Ft2 |
| Type | Apartment |
Parking
| Heated Garage | |
| Underground |
Land
| Acreage | No |
| Fence Type | Fence |
| Land Amenities | Golf Course, Playground, Public Transit, Schools, Shopping |
| Size Irregular | 57.42 |
| Size Total | 57.42 M2 |
| Size Total Text | 57.42 M2 |
Rooms
| Level | Type | Length | Width | Dimensions |
|---|---|---|---|---|
| Main Level | Living Room | 4.74 m | 4.08 m | 4.74 m x 4.08 m |
| Main Level | Kitchen | 2.76 m | 2.67 m | 2.76 m x 2.67 m |
| Main Level | Primary Bedroom | 3.42 m | 3.76 m | 3.42 m x 3.76 m |
312 Saddleback Rd
Edmonton, Alberta T6J 4R7

