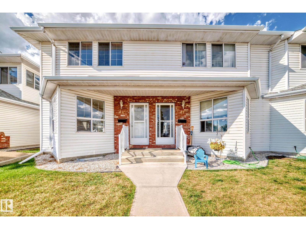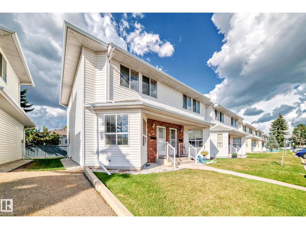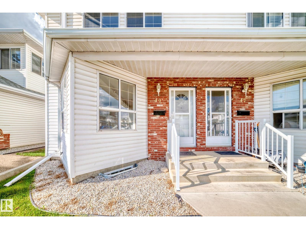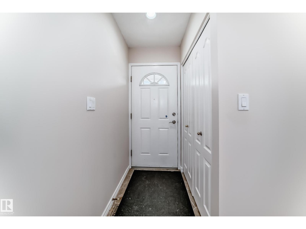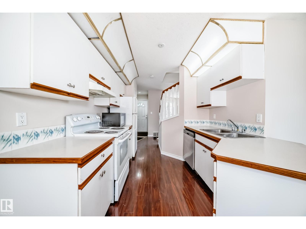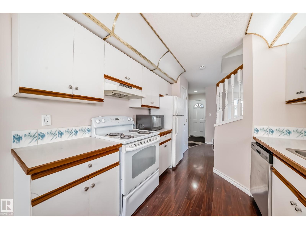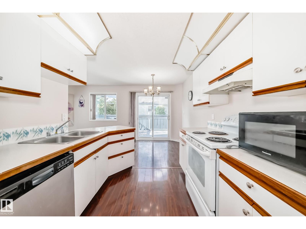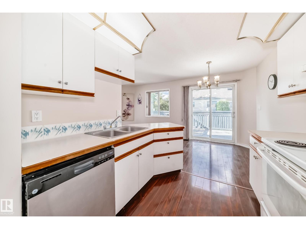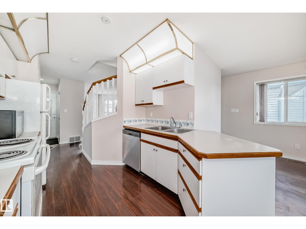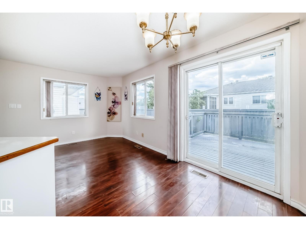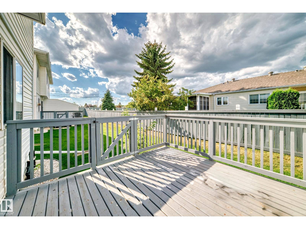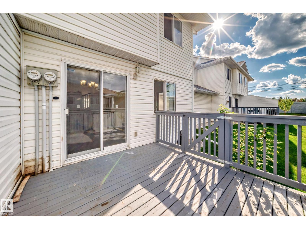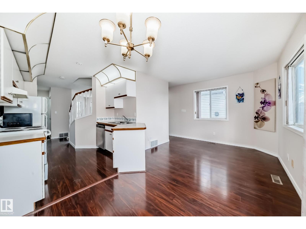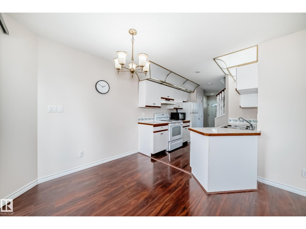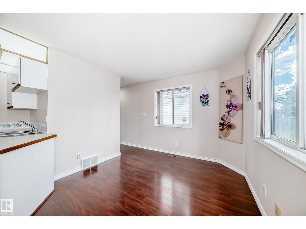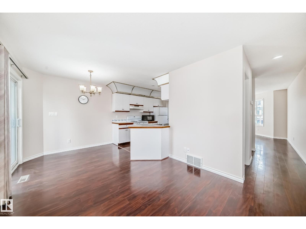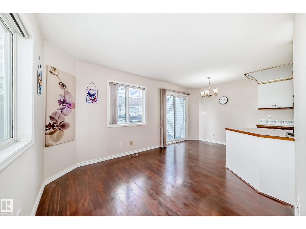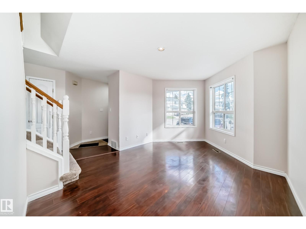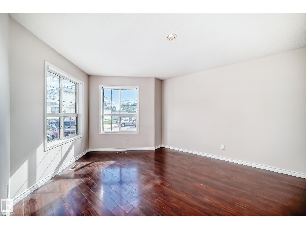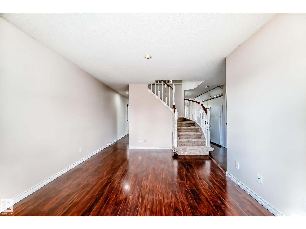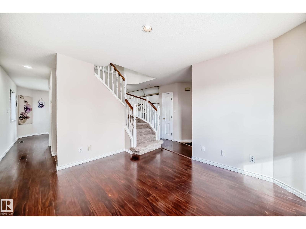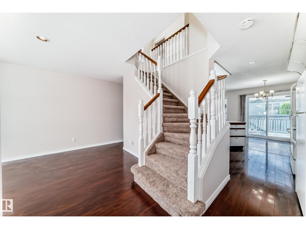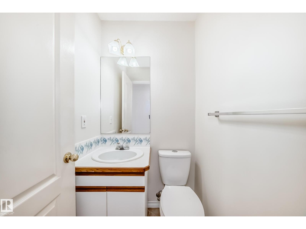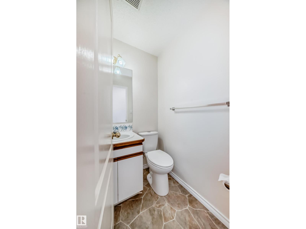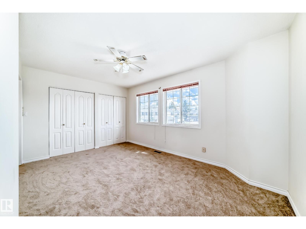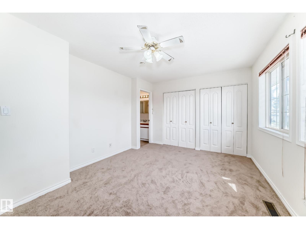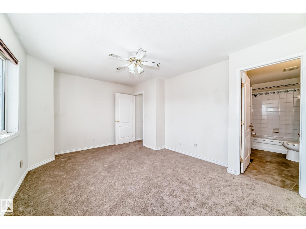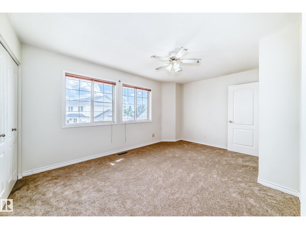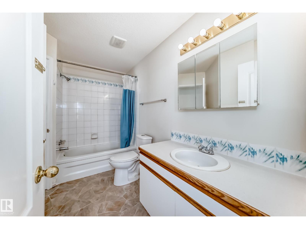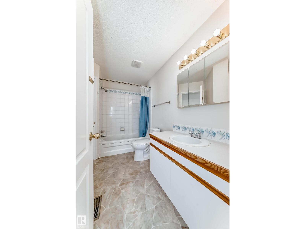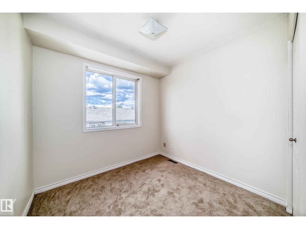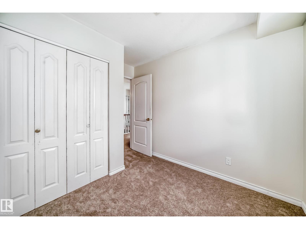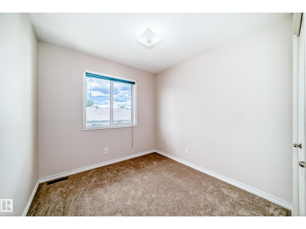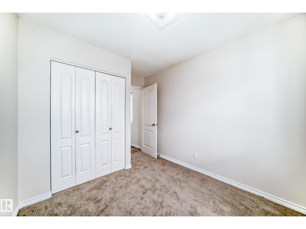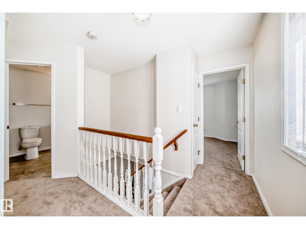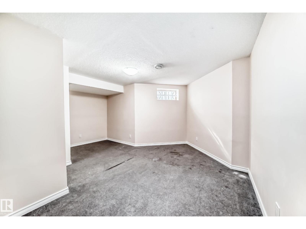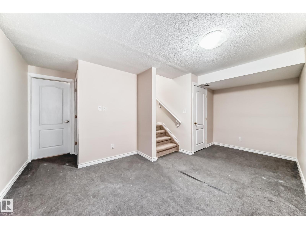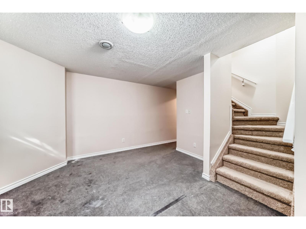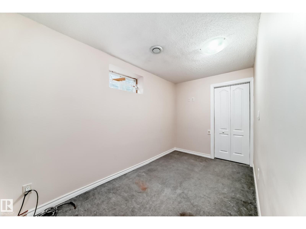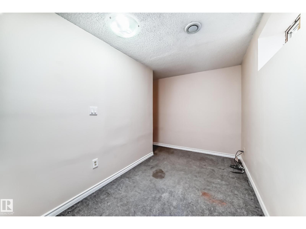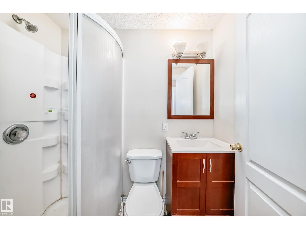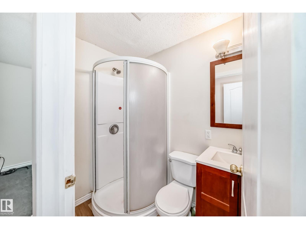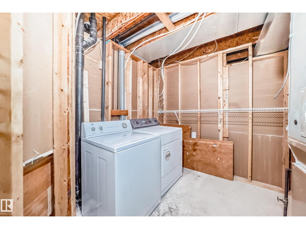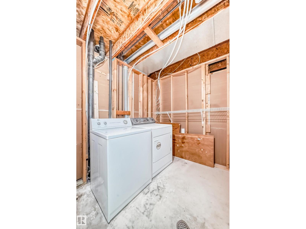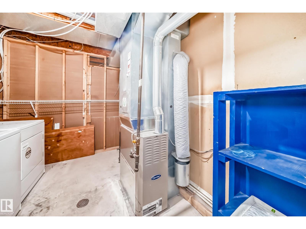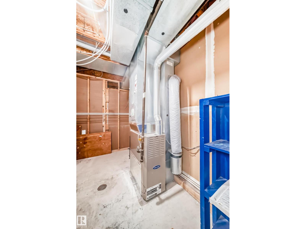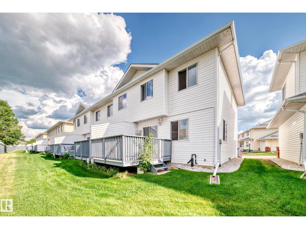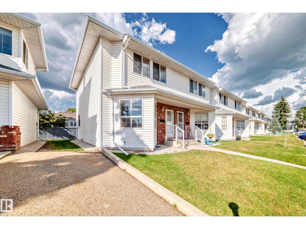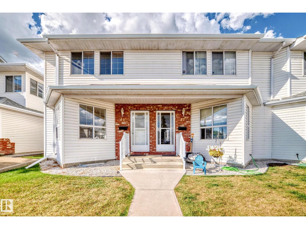#49 1033 Youville Dr W Nw Edmonton, Alberta T6L 6V9
$245,000Maintenance, Exterior Maintenance, Insurance, Landscaping, Property Management, Other, See Remarks
$325 Monthly
Maintenance, Exterior Maintenance, Insurance, Landscaping, Property Management, Other, See Remarks
$325 MonthlyWelcome to this beautifully maintained townhouse that combines comfort, convenience, and space for the whole family. This charming two-storey home features a fully finished basement, offering ample room for both relaxation and functionality. Upstairs, you’ll find three spacious bedrooms, perfect for growing families or accommodating guests. The additional bedroom in the basement provides even more flexibility—ideal as a guest room, home office, or private retreat. With 2.5 bathrooms, morning routines and busy evenings are made easier for everyone. The layout is both practical and inviting, designed to suit your everyday needs. Enjoy the added benefit of two assigned parking stalls, ensuring hassle-free parking just steps from your door. Situated in a prime and convenient location, this townhouse is just minutes away from shopping centres, parks, schools, the Millwoods LRT station, and Grey Nuns Hospital—making errands, commutes, and access to healthcare a breeze. (id:63013)
Property Details
| MLS® Number | E4452462 |
| Property Type | Single Family |
| Neigbourhood | Tawa |
| Amenities Near By | Public Transit, Schools, Shopping |
| Structure | Deck |
Building
| Bathroom Total | 3 |
| Bedrooms Total | 4 |
| Appliances | Dishwasher, Dryer, Hood Fan, Refrigerator, Stove, Washer |
| Basement Development | Finished |
| Basement Type | Full (finished) |
| Constructed Date | 1993 |
| Construction Style Attachment | Attached |
| Fire Protection | Smoke Detectors |
| Half Bath Total | 1 |
| Heating Type | Forced Air |
| Stories Total | 2 |
| Size Interior | 1,158 Ft2 |
| Type | Row / Townhouse |
Parking
| Stall |
Land
| Acreage | No |
| Land Amenities | Public Transit, Schools, Shopping |
| Size Irregular | 255.43 |
| Size Total | 255.43 M2 |
| Size Total Text | 255.43 M2 |
Rooms
| Level | Type | Length | Width | Dimensions |
|---|---|---|---|---|
| Basement | Bedroom 4 | Measurements not available | ||
| Main Level | Living Room | 4.73 m | 3.39 m | 4.73 m x 3.39 m |
| Main Level | Dining Room | 3.06 m | 5.21 m | 3.06 m x 5.21 m |
| Main Level | Kitchen | 2.31 m | 2.6 m | 2.31 m x 2.6 m |
| Upper Level | Primary Bedroom | 3.38 m | 5.21 m | 3.38 m x 5.21 m |
| Upper Level | Bedroom 2 | 3.1 m | 2.52 m | 3.1 m x 2.52 m |
| Upper Level | Bedroom 3 | 3.4 m | 2.57 m | 3.4 m x 2.57 m |
https://www.realtor.ca/real-estate/28719818/49-1033-youville-dr-w-nw-edmonton-tawa

