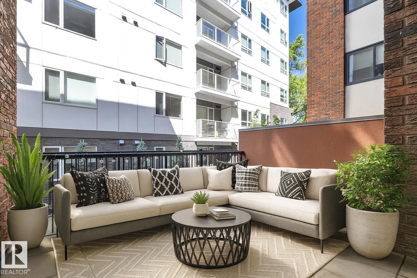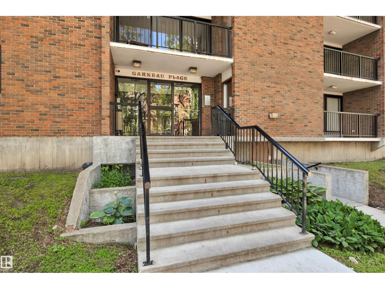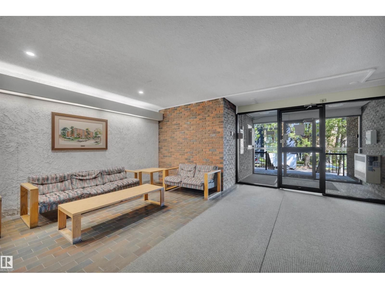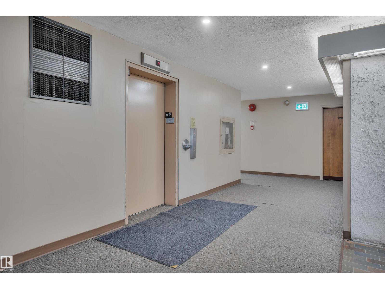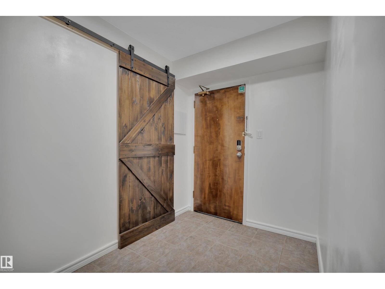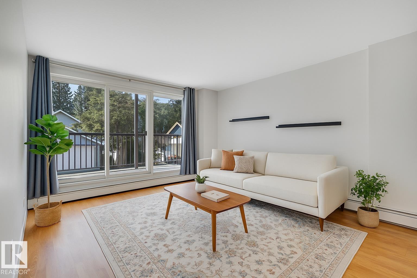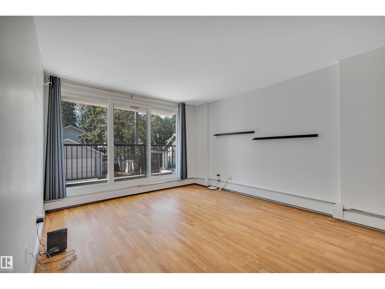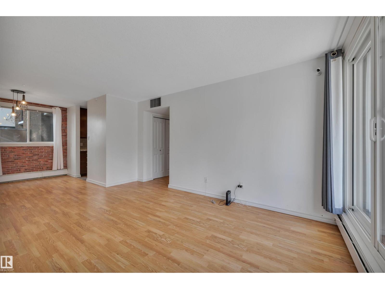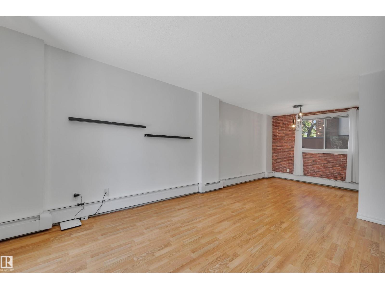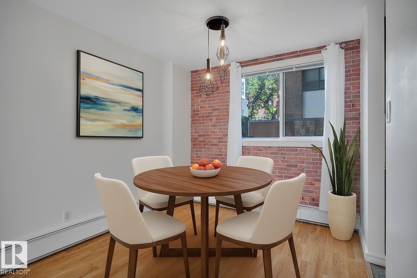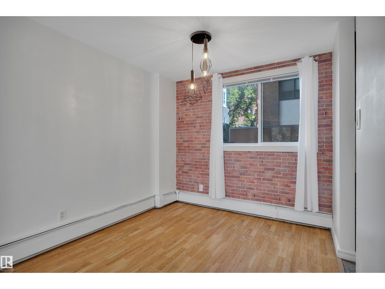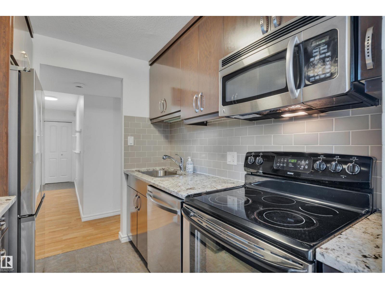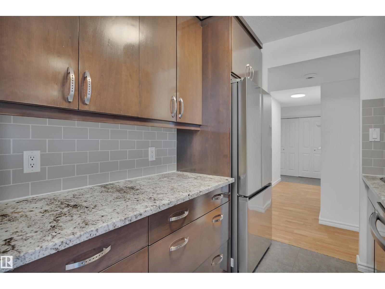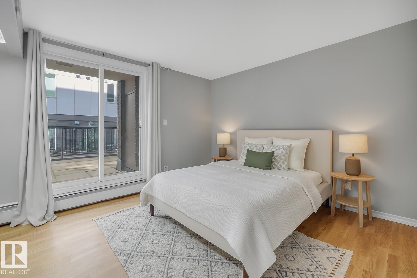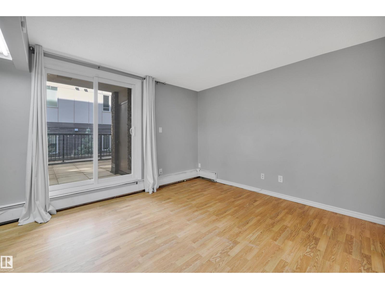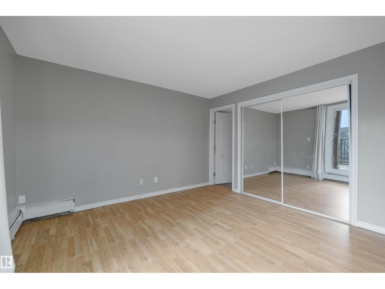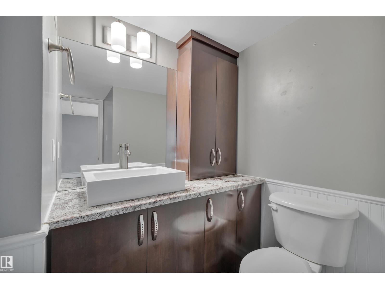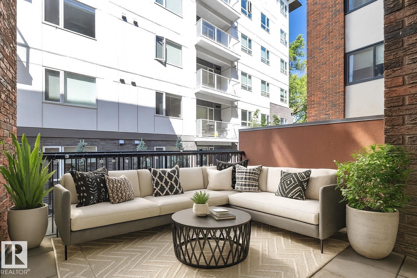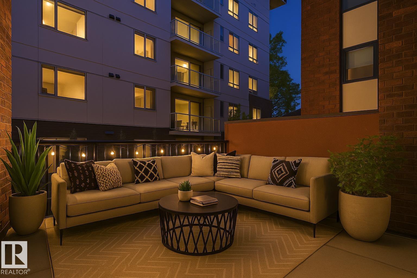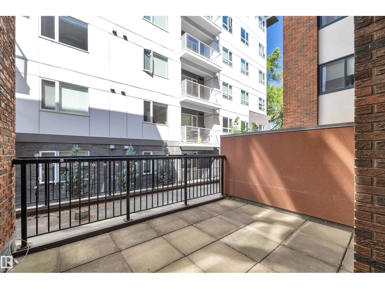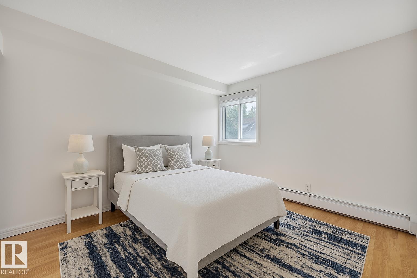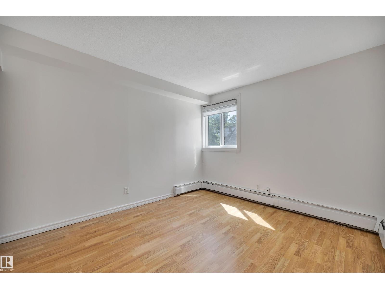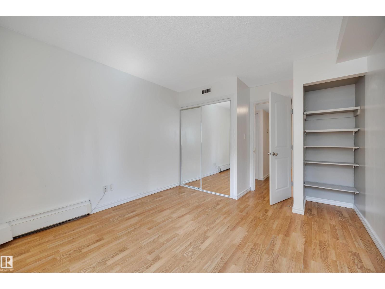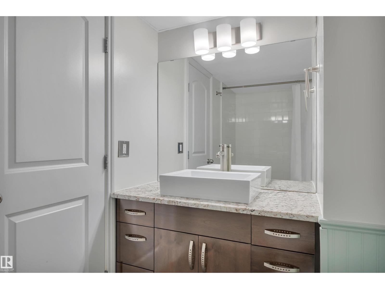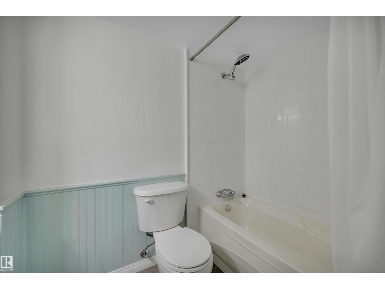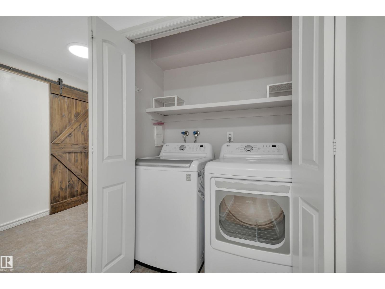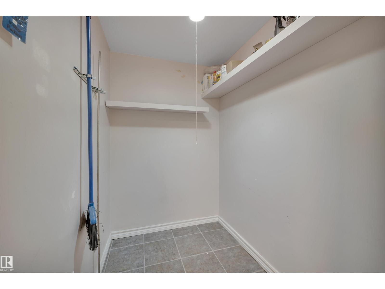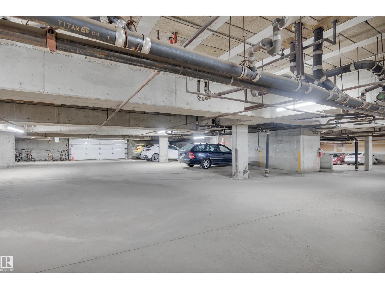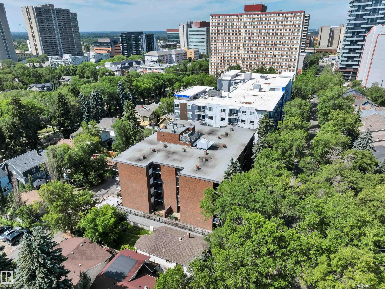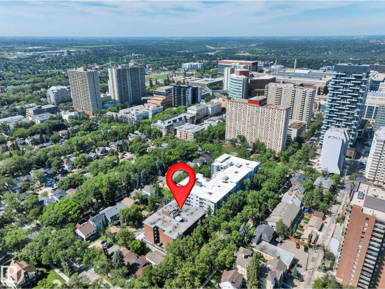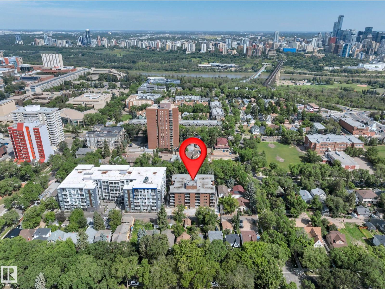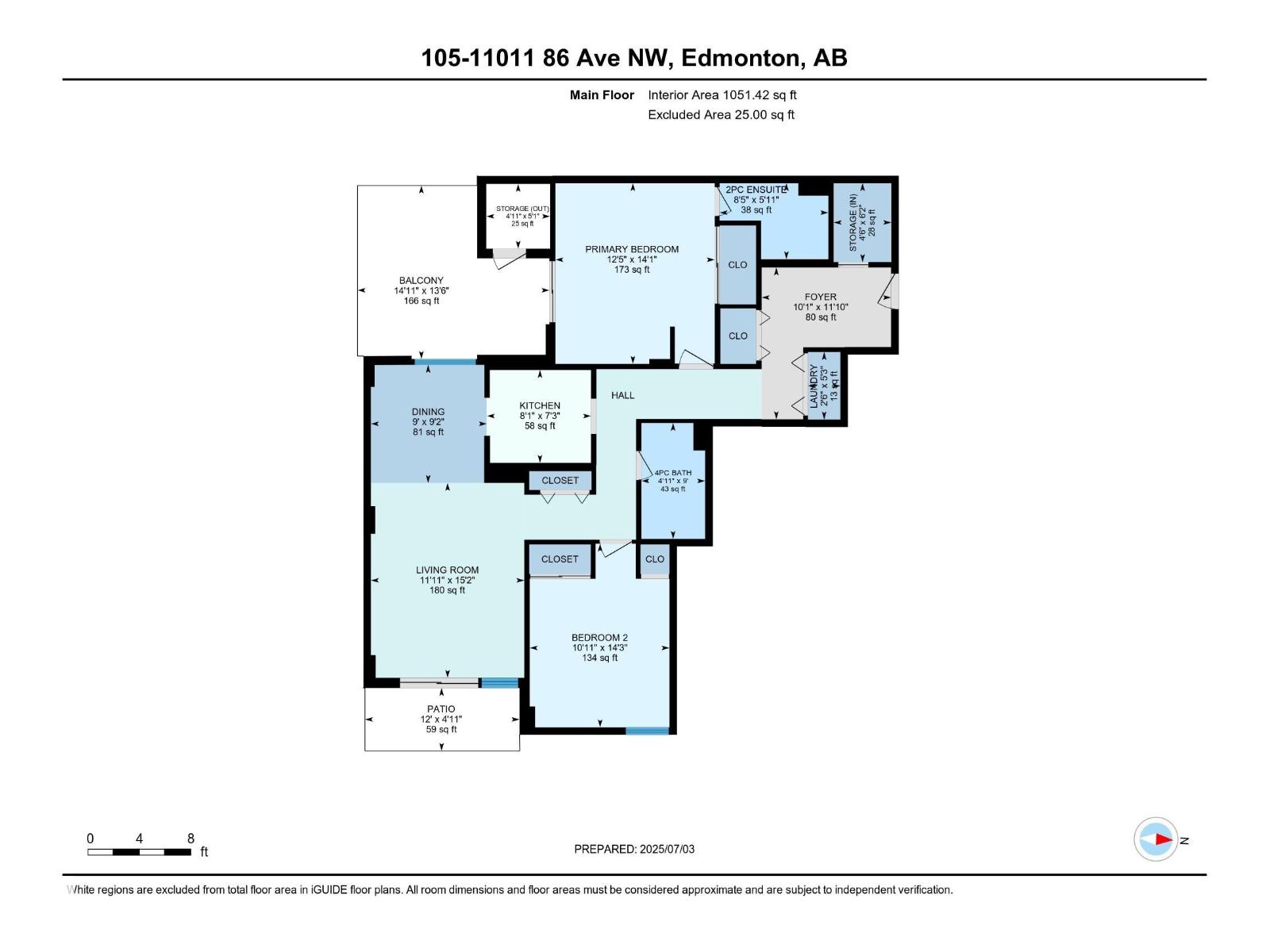#105 11011 86 Av Nw Edmonton, Alberta T6G 0X1
$309,000Maintenance, Exterior Maintenance, Heat, Insurance, Common Area Maintenance, Landscaping, Other, See Remarks, Property Management, Water
$684 Monthly
Maintenance, Exterior Maintenance, Heat, Insurance, Common Area Maintenance, Landscaping, Other, See Remarks, Property Management, Water
$684 MonthlyJust steps from the University and nestled in the heart of Garneau, this beautifully maintained 2 bedroom, 1.5 bath corner unit offers exceptional value and unbeatable location! With over 1,050 sq ft of well-designed space, this second-level home is filled with natural light, and features two private balconies, in-suite laundry, and a modern kitchen with stainless steel appliances. Bonus features include 2 in-suite storage rooms and secure underground parking. Whether you're a student, faculty member, or investor, you’ll appreciate being walking distance to the University, cafés, Whyte Ave, shopping, and transit. Don’t miss your chance to own in one of Edmonton’s most desirable and walkable neighbourhoods! (id:63013)
Property Details
| MLS® Number | E4454208 |
| Property Type | Single Family |
| Neigbourhood | Garneau |
| Amenities Near By | Playground, Public Transit, Schools, Shopping |
| Community Features | Public Swimming Pool |
| Parking Space Total | 1 |
Building
| Bathroom Total | 2 |
| Bedrooms Total | 2 |
| Appliances | Alarm System, Dishwasher, Dryer, Microwave Range Hood Combo, Refrigerator, Stove, Washer, Window Coverings |
| Basement Type | None |
| Constructed Date | 1978 |
| Half Bath Total | 1 |
| Heating Type | Baseboard Heaters, Hot Water Radiator Heat |
| Size Interior | 1,051 Ft2 |
| Type | Apartment |
Parking
| Underground |
Land
| Acreage | No |
| Land Amenities | Playground, Public Transit, Schools, Shopping |
Rooms
| Level | Type | Length | Width | Dimensions |
|---|---|---|---|---|
| Main Level | Living Room | 3.64 m | 4.62 m | 3.64 m x 4.62 m |
| Main Level | Dining Room | 2.75 m | 2.8 m | 2.75 m x 2.8 m |
| Main Level | Kitchen | 2.47 m | 2.2 m | 2.47 m x 2.2 m |
| Main Level | Primary Bedroom | 3.78 m | 4.29 m | 3.78 m x 4.29 m |
| Main Level | Bedroom 2 | 3.32 m | 4.36 m | 3.32 m x 4.36 m |
| Main Level | Storage | 1.37 m | 1.87 m | 1.37 m x 1.87 m |
| Main Level | Storage | 1.51 m | 1.54 m | 1.51 m x 1.54 m |
https://www.realtor.ca/real-estate/28764801/105-11011-86-av-nw-edmonton-garneau
130-14101 West Block
Edmonton, Alberta T5N 1L5

