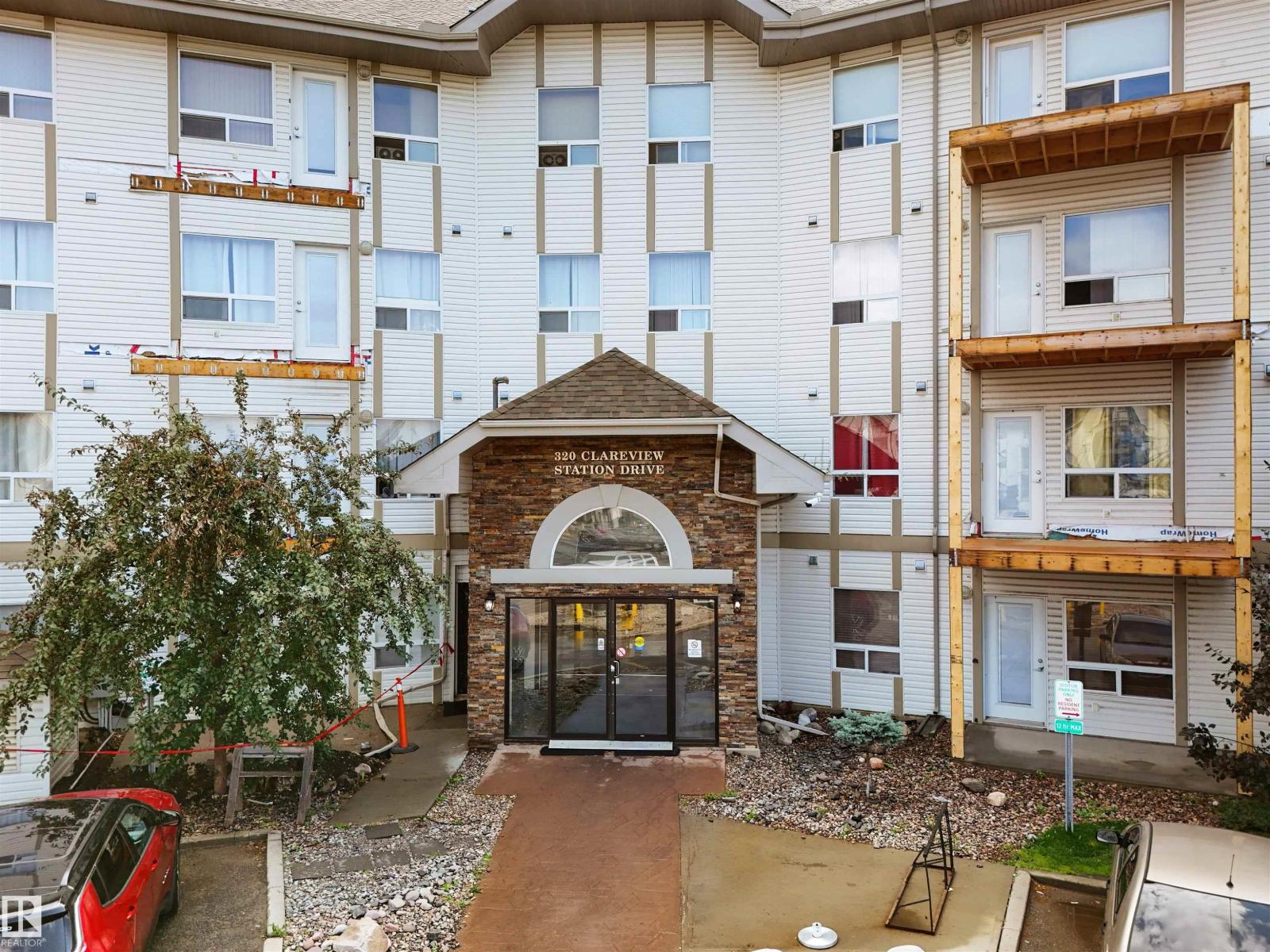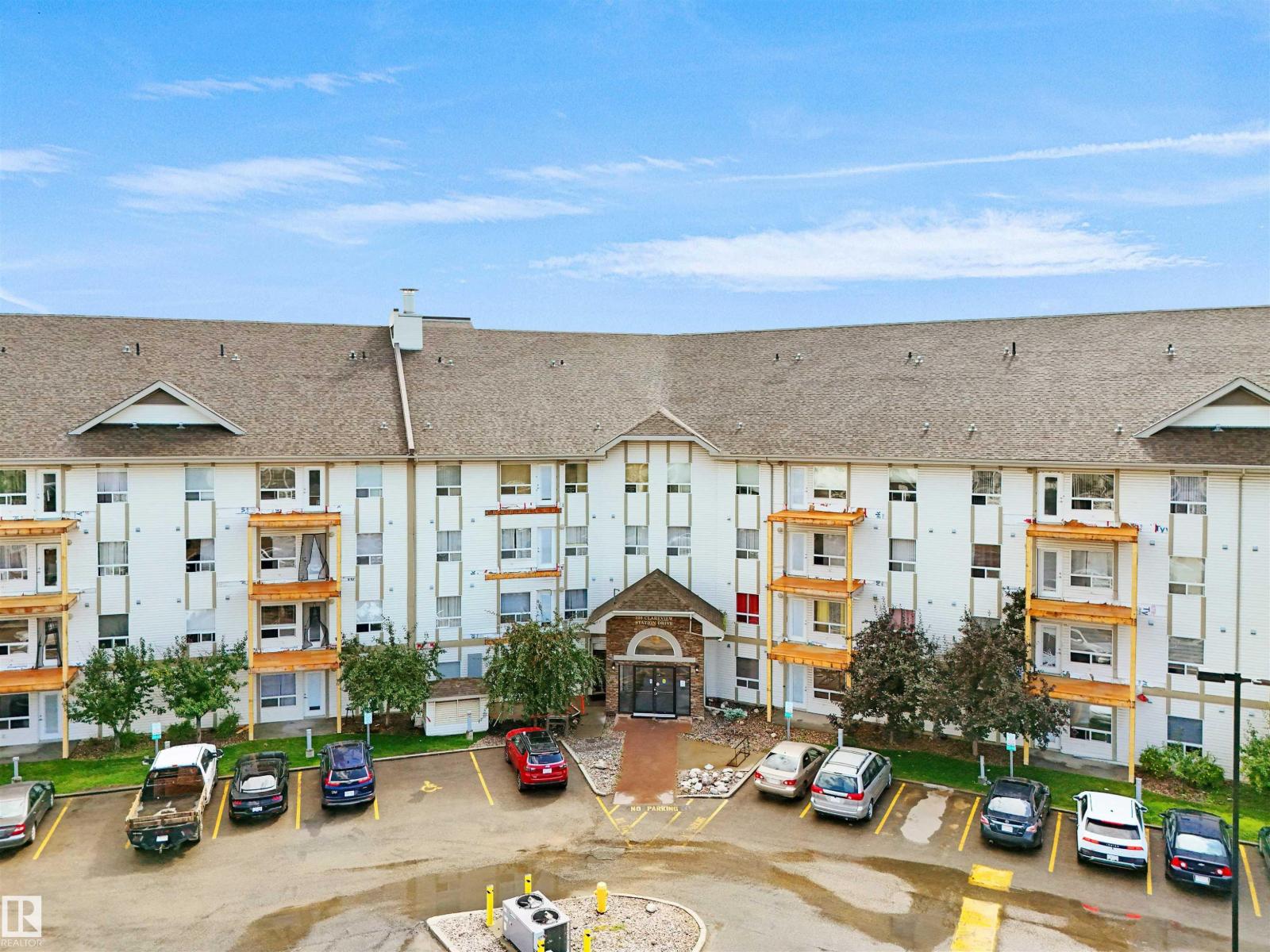#2311 320 Clareview Station Dr Nw Edmonton, Alberta T5Y 0E5
$134,999Maintenance, Exterior Maintenance, Heat, Insurance, Common Area Maintenance, Property Management, Other, See Remarks
$324.20 Monthly
Maintenance, Exterior Maintenance, Heat, Insurance, Common Area Maintenance, Property Management, Other, See Remarks
$324.20 MonthlyBeautifully maintained 1-bedroom, 1-bath condo offering comfort, convenience and an unbeatable location. Features include an open-concept layout, modern kitchen with ample cabinetry, in-suite laundry and a private balcony. Steps from Clareview LRT Station and transit centre for easy access to downtown, NAIT, MacEwan and U of A. Walk to Clareview Town Centre with groceries, shopping, dining, banks and cafes. Close to Clareview Recreation Centre, public library and scenic parks. Quick connections to Yellowhead Trail and Anthony Henday Drive make commuting effortless. Nearby retail hubs include Londonderry Mall, SmartCentres with Walmart, Costco and more. Ideal for first-time buyers, students or investors seeking a low-maintenance lifestyle in a vibrant, amenity-rich community. (id:63013)
Property Details
| MLS® Number | E4453057 |
| Property Type | Single Family |
| Neigbourhood | Clareview Town Centre |
| Amenities Near By | Playground, Public Transit, Schools, Shopping |
| Features | See Remarks |
Building
| Bathroom Total | 1 |
| Bedrooms Total | 1 |
| Appliances | Dishwasher, Hood Fan, Microwave, Refrigerator, Washer/dryer Stack-up, Stove, Window Coverings |
| Basement Type | None |
| Constructed Date | 2007 |
| Fire Protection | Smoke Detectors |
| Heating Type | Baseboard Heaters |
| Size Interior | 622 Ft2 |
| Type | Apartment |
Parking
| Stall |
Land
| Acreage | No |
| Land Amenities | Playground, Public Transit, Schools, Shopping |
| Size Irregular | 70.4 |
| Size Total | 70.4 M2 |
| Size Total Text | 70.4 M2 |
Rooms
| Level | Type | Length | Width | Dimensions |
|---|---|---|---|---|
| Main Level | Living Room | 4.8m x 4.1m | ||
| Main Level | Dining Room | 1.7m x 3.7m | ||
| Main Level | Kitchen | 3.1m x 3.7m | ||
| Main Level | Primary Bedroom | 3.6m x 3.9m | ||
| Main Level | Laundry Room | 2.5m x 1.9m |



































