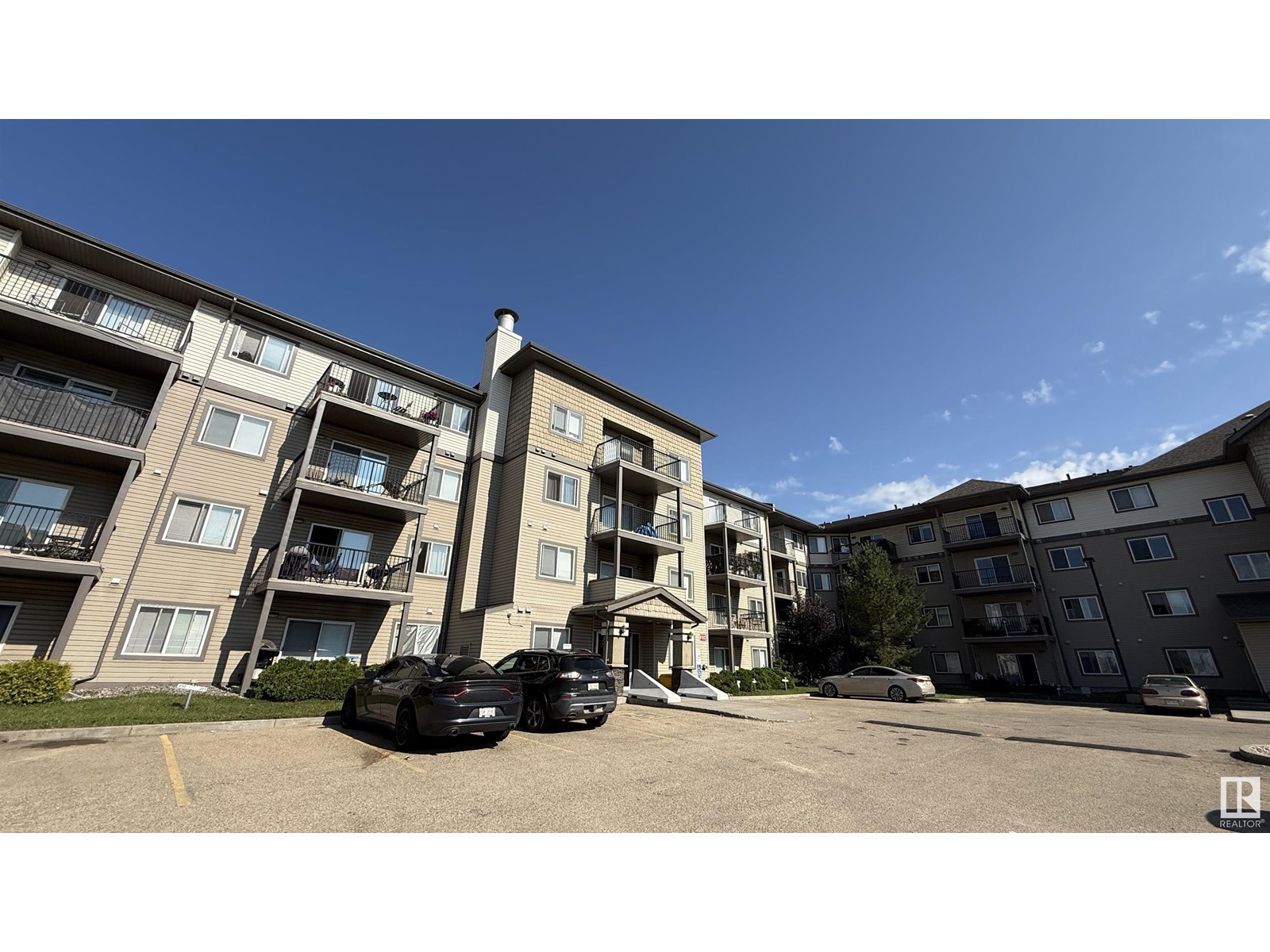#129 301 Clareview Station Dr Nw Nw Edmonton, Alberta T5Y 0J4
$179,900Maintenance, Heat, Insurance, Landscaping, Property Management, Other, See Remarks, Water
$443.62 Monthly
Maintenance, Heat, Insurance, Landscaping, Property Management, Other, See Remarks, Water
$443.62 MonthlyWelcome to this bright and spacious 2-bedroom, 2-bathroom condo in the heart of Clareview! Located on the main floor of a well-managed building, this unit offers an open-concept layout, ideal for entertaining. The kitchen features modern appliances, plenty of counter space, and a breakfast bar. The primary bedroom includes a walk-through closet and 4-piece ensuite, while the second bedroom is perfect for guests, an office, or roommates. Enjoy in-suite laundry, a private patio with easy outdoor access, and titled parking. Just steps from Clareview LRT, shopping, restaurants, recreation centre, and all major amenities—this location is perfect for commuters and students. Ideal for first-time buyers, investors, or those looking to downsize. (id:63013)
Property Details
| MLS® Number | E4450974 |
| Property Type | Single Family |
| Neigbourhood | Clareview Town Centre |
| Amenities Near By | Playground, Public Transit, Schools, Shopping |
| Features | See Remarks, No Smoking Home |
| Parking Space Total | 1 |
| View Type | City View |
Building
| Bathroom Total | 2 |
| Bedrooms Total | 2 |
| Amenities | Vinyl Windows |
| Appliances | Dishwasher, Dryer, Hood Fan, Refrigerator, Stove, Washer |
| Basement Type | None |
| Constructed Date | 2006 |
| Heating Type | Hot Water Radiator Heat |
| Size Interior | 842 Ft2 |
| Type | Apartment |
Parking
| Heated Garage | |
| Parkade | |
| Underground |
Land
| Acreage | No |
| Land Amenities | Playground, Public Transit, Schools, Shopping |
| Size Irregular | 73.32 |
| Size Total | 73.32 M2 |
| Size Total Text | 73.32 M2 |
Rooms
| Level | Type | Length | Width | Dimensions |
|---|---|---|---|---|
| Main Level | Living Room | 3.63 m | 2.92 m | 3.63 m x 2.92 m |
| Main Level | Dining Room | 4.1 m | 2.2 m | 4.1 m x 2.2 m |
| Main Level | Kitchen | 4.1 m | 3.25 m | 4.1 m x 3.25 m |
| Main Level | Primary Bedroom | 3.51 m | 3.36 m | 3.51 m x 3.36 m |
| Main Level | Bedroom 2 | 3.61 m | 3.17 m | 3.61 m x 3.17 m |
201-11823 114 Ave Nw
Edmonton, Alberta T5G 2Y6
201-11823 114 Ave Nw
Edmonton, Alberta T5G 2Y6























