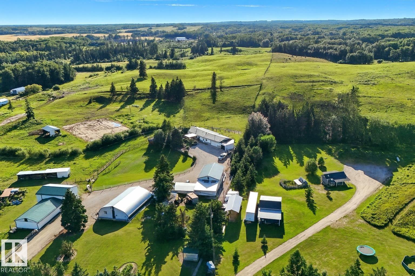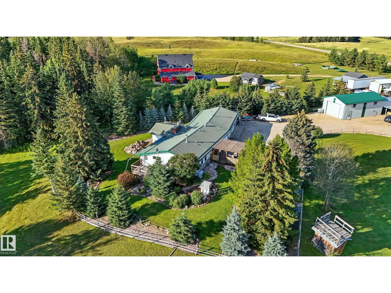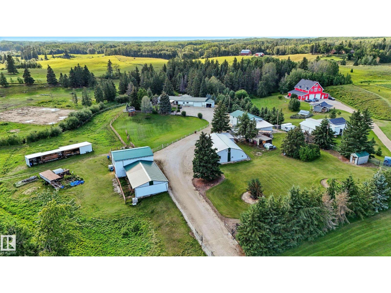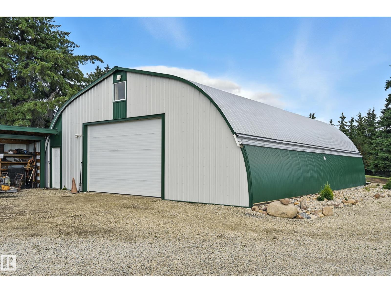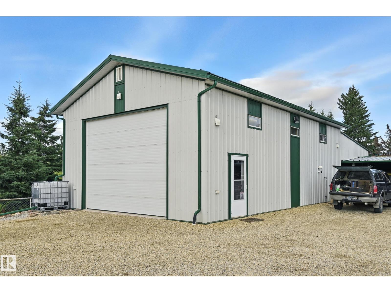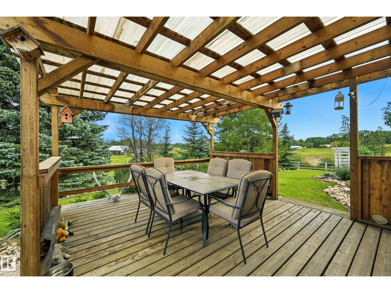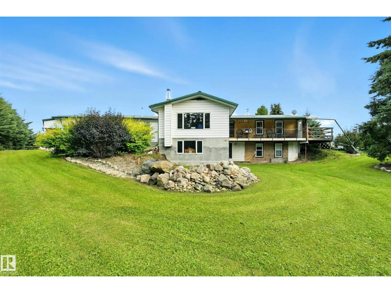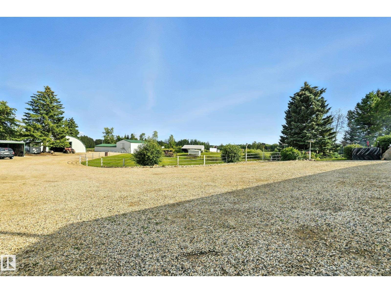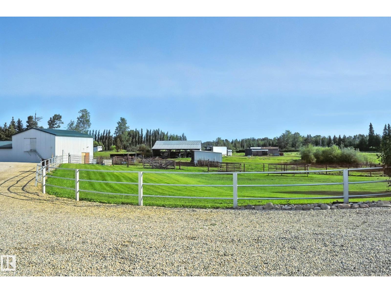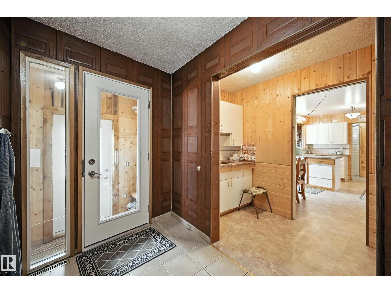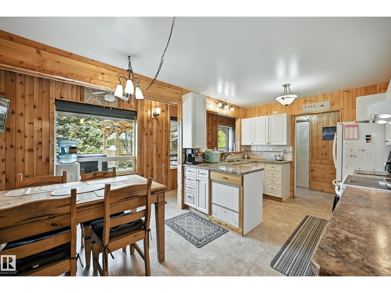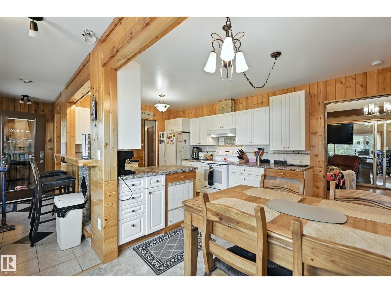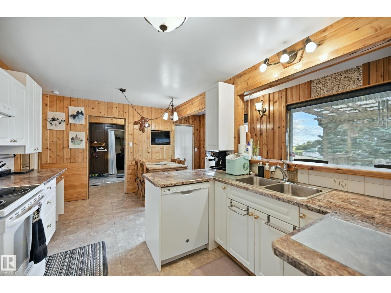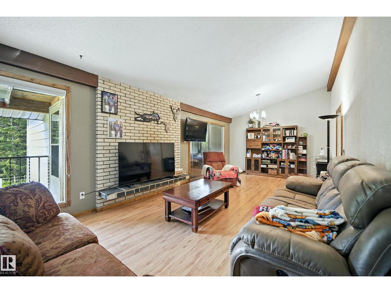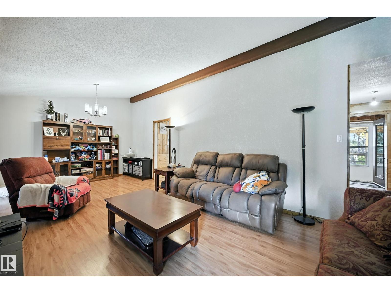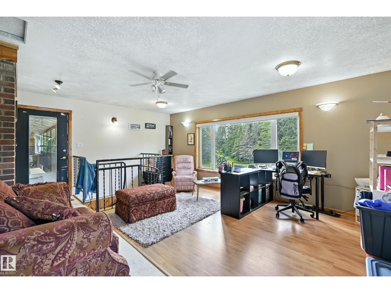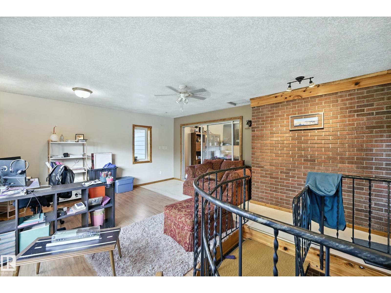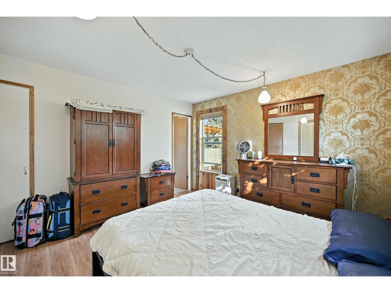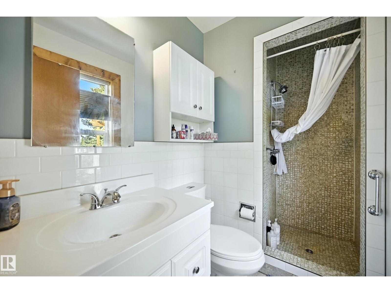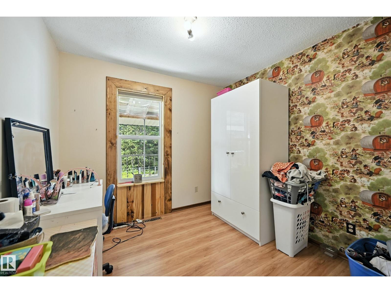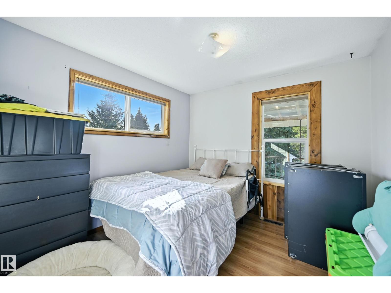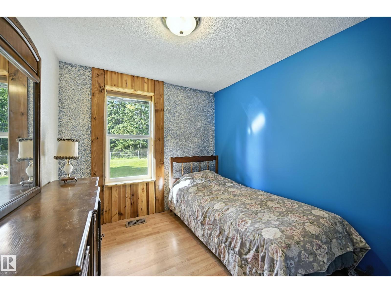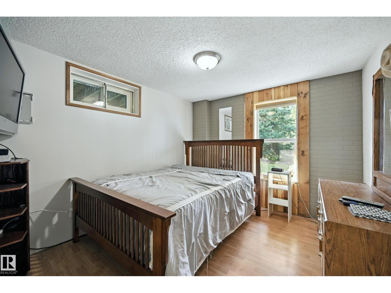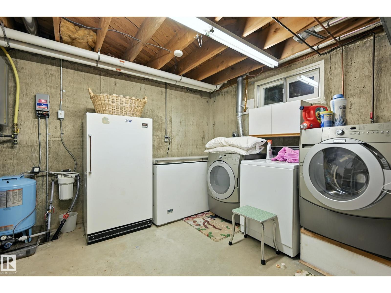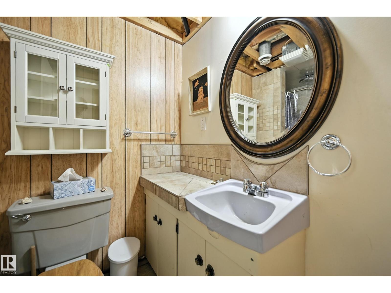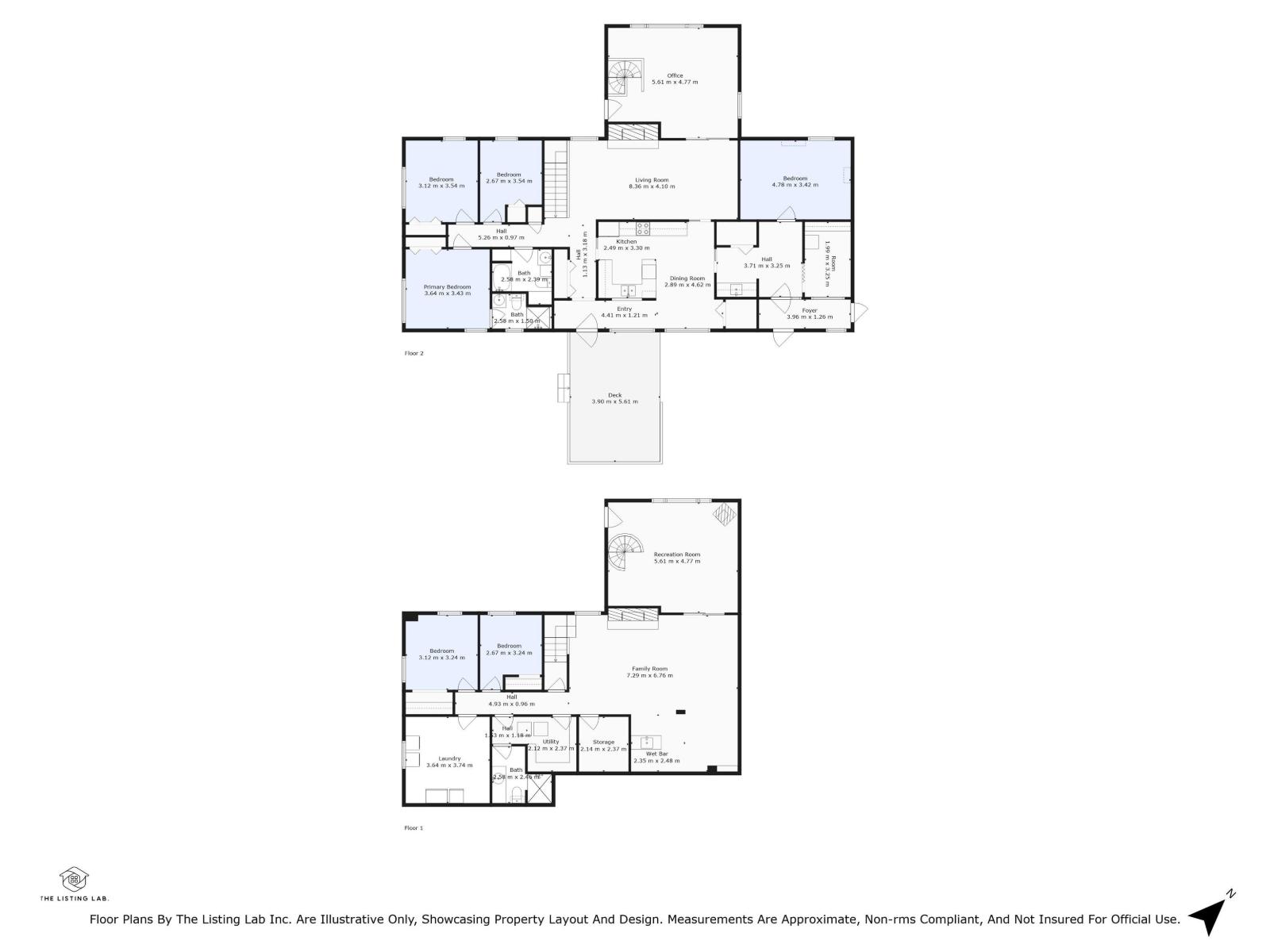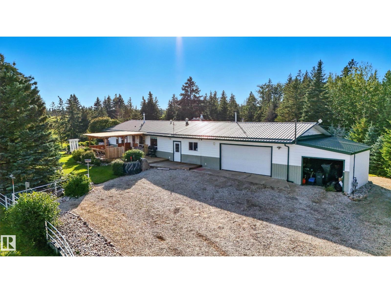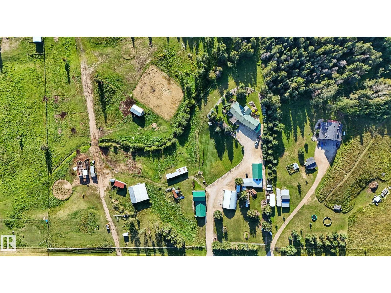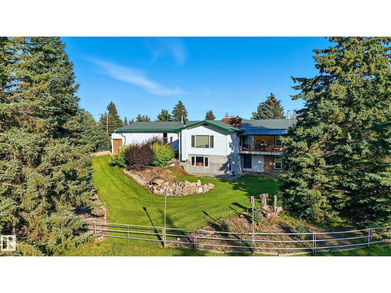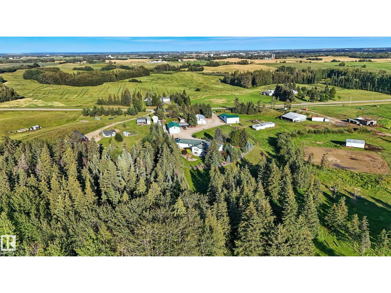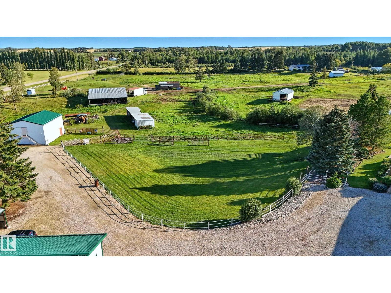53110 Rge Road 12 Rural Parkland County, Alberta T7Y 2T1
$899,999
Own 39.5 acres of breathtaking countryside with rolling hills, towering pines, and a 1,986 sq ft WALKOUT BUNGALOW. The main floor offers four spacious bedrooms, while the finished basement adds two more. Recent upgrades include newer furnaces, vinyl windows, and a stylishly updated kitchen with modern appliances. A heated oversized double garage with attached carport adds convenience. Fenced pasture is ready for horses or cattle, while a heated 40' x 25' workshop with 2x6 walls, reinforced 7 concrete, and ample power is ideal for projects. The 49' x 38' heated quonset functions as a fully equipped machine shop, and the barn serves as a woodworking space. Enjoy abundant covered storage, multiple parking areas, and room for hobbies or a home-based business. All just 10 minutes to Spruce Grove, 2 miles to Stony Plain, and minutes from beautiful Hubbles Lake. (id:63013)
Property Details
| MLS® Number | E4454026 |
| Property Type | Single Family |
| Features | Hillside, See Remarks, Rolling, Subdividable Lot, Wet Bar, Closet Organizers |
| Structure | Deck, Porch |
Building
| Bathroom Total | 3 |
| Bedrooms Total | 6 |
| Amenities | Vinyl Windows |
| Appliances | Dishwasher, Dryer, Garage Door Opener Remote(s), Garage Door Opener, Hood Fan, Refrigerator |
| Architectural Style | Bungalow |
| Basement Development | Finished |
| Basement Type | Full (finished) |
| Ceiling Type | Vaulted |
| Constructed Date | 1973 |
| Construction Status | Insulation Upgraded |
| Construction Style Attachment | Detached |
| Fireplace Fuel | Wood |
| Fireplace Present | Yes |
| Fireplace Type | Woodstove |
| Heating Type | Forced Air |
| Stories Total | 1 |
| Size Interior | 1,944 Ft2 |
| Type | House |
Parking
| Attached Garage | |
| Heated Garage | |
| Oversize | |
| Carport |
Land
| Acreage | Yes |
| Fence Type | Fence |
| Size Irregular | 39.5 |
| Size Total | 39.5 Ac |
| Size Total Text | 39.5 Ac |
| Surface Water | Ponds |
Rooms
| Level | Type | Length | Width | Dimensions |
|---|---|---|---|---|
| Basement | Family Room | 10.9 m | 7.9 m | 10.9 m x 7.9 m |
| Basement | Recreation Room | 5.61 m | 4.77 m | 5.61 m x 4.77 m |
| Basement | Bedroom 5 | 3.58 m | 2.97 m | 3.58 m x 2.97 m |
| Basement | Bedroom 6 | 2.67 m | 2.57 m | 2.67 m x 2.57 m |
| Main Level | Living Room | 7.42 m | 3.64 m | 7.42 m x 3.64 m |
| Main Level | Dining Room | 2.78 m | 2.37 m | 2.78 m x 2.37 m |
| Main Level | Kitchen | 3.01 m | 2.52 m | 3.01 m x 2.52 m |
| Main Level | Primary Bedroom | 3.63 m | 3.49 m | 3.63 m x 3.49 m |
| Main Level | Bedroom 2 | 3.07 m | 3.03 m | 3.07 m x 3.03 m |
| Main Level | Bedroom 3 | 2.73 m | 2.63 m | 2.73 m x 2.63 m |
| Main Level | Bedroom 4 | 3.52 m | 3.07 m | 3.52 m x 3.07 m |
| Main Level | Office | 5.77 m | 4.62 m | 5.77 m x 4.62 m |
https://www.realtor.ca/real-estate/28761014/53110-rge-road-12-rural-parkland-county-none
312 Saddleback Rd
Edmonton, Alberta T6J 4R7
312 Saddleback Rd
Edmonton, Alberta T6J 4R7

