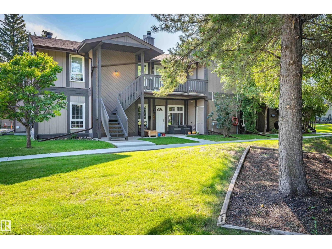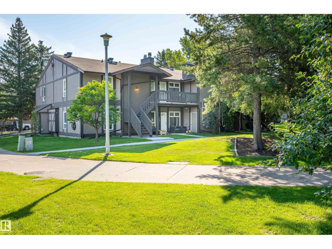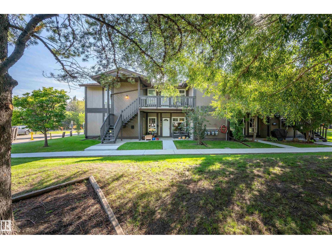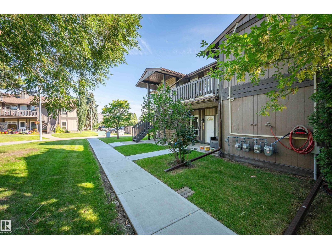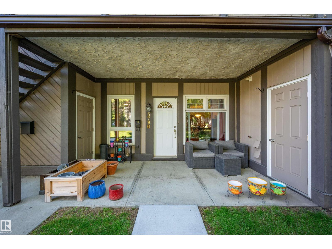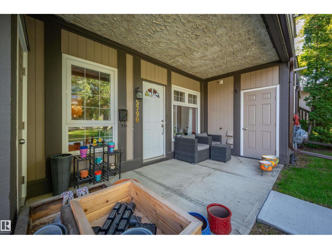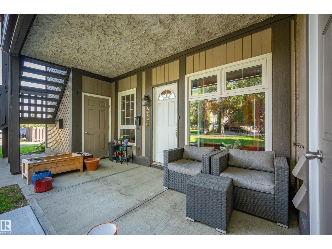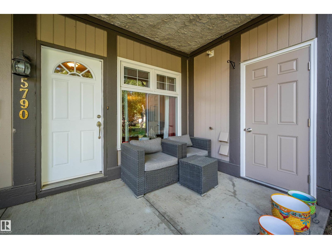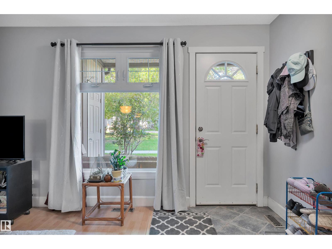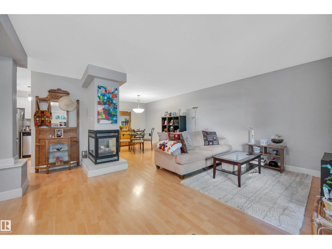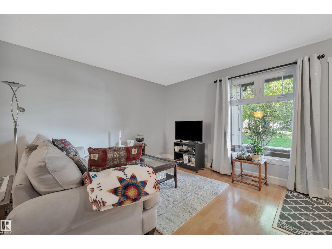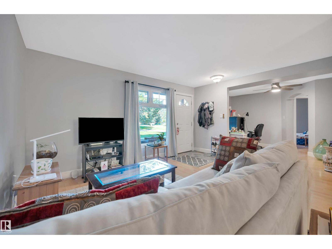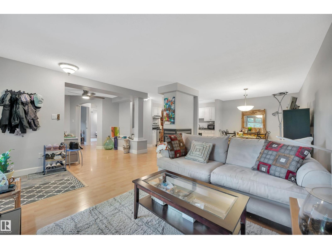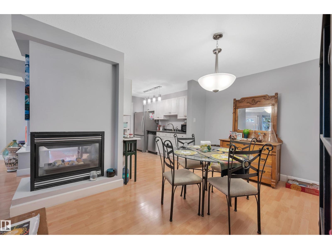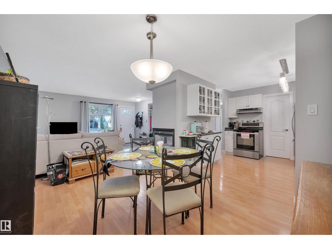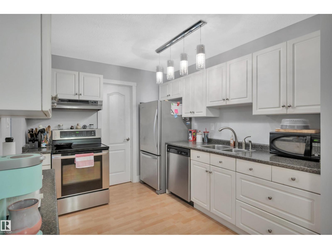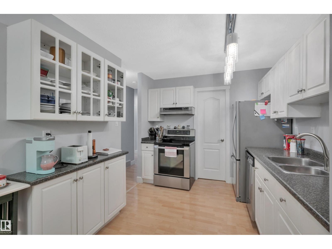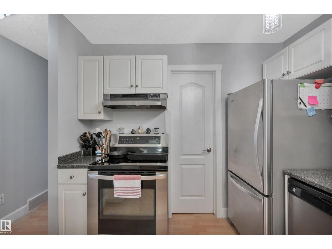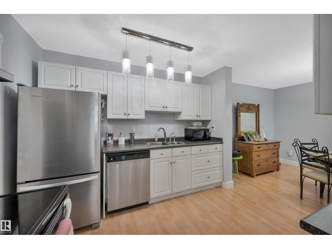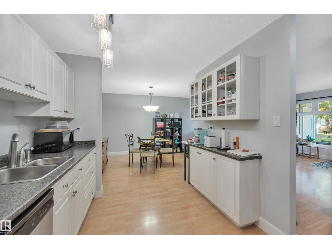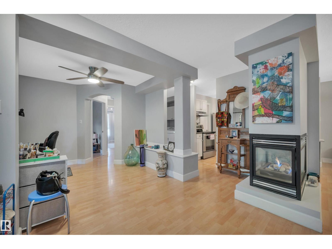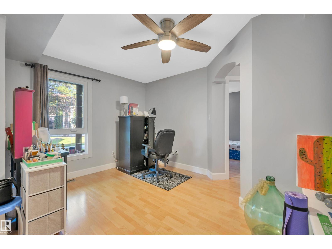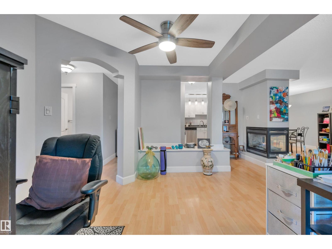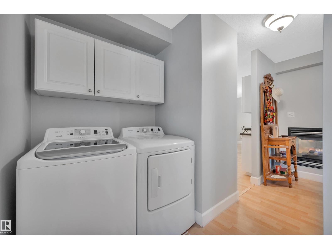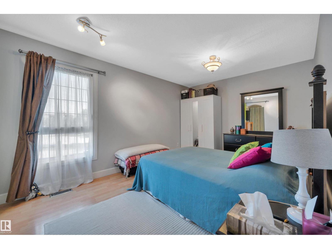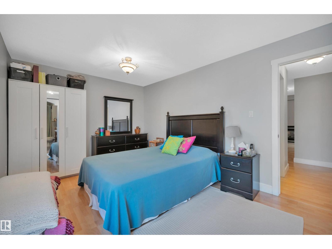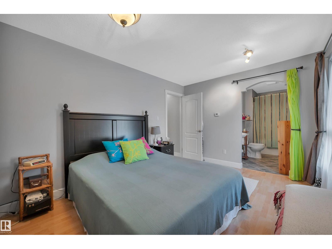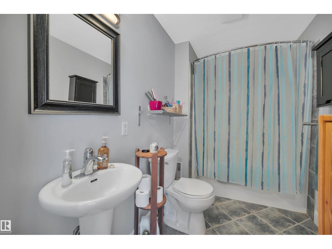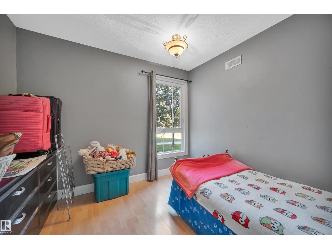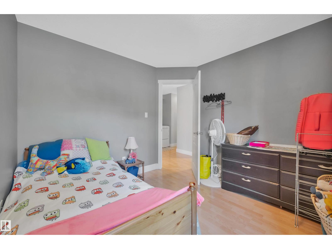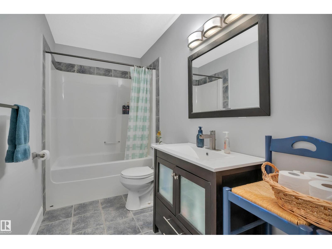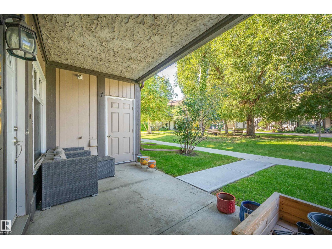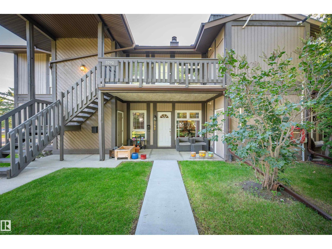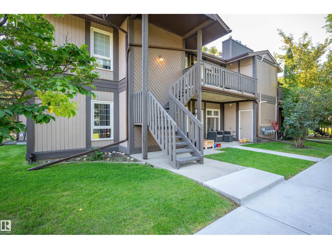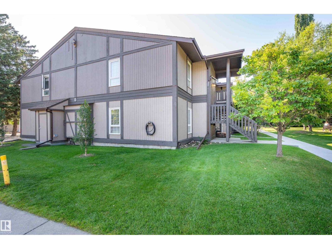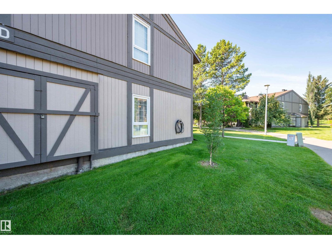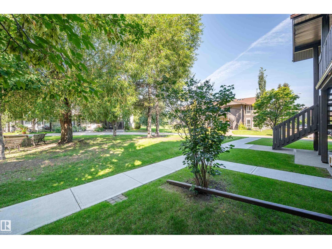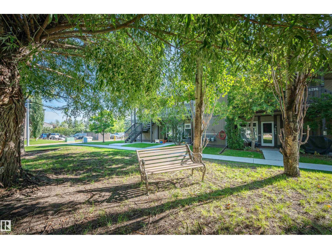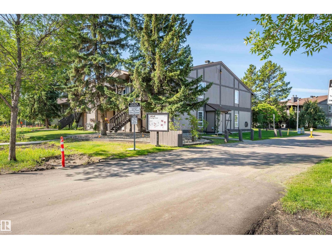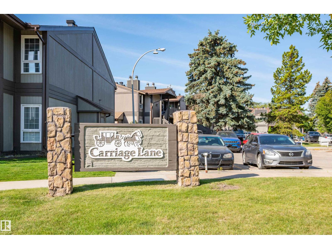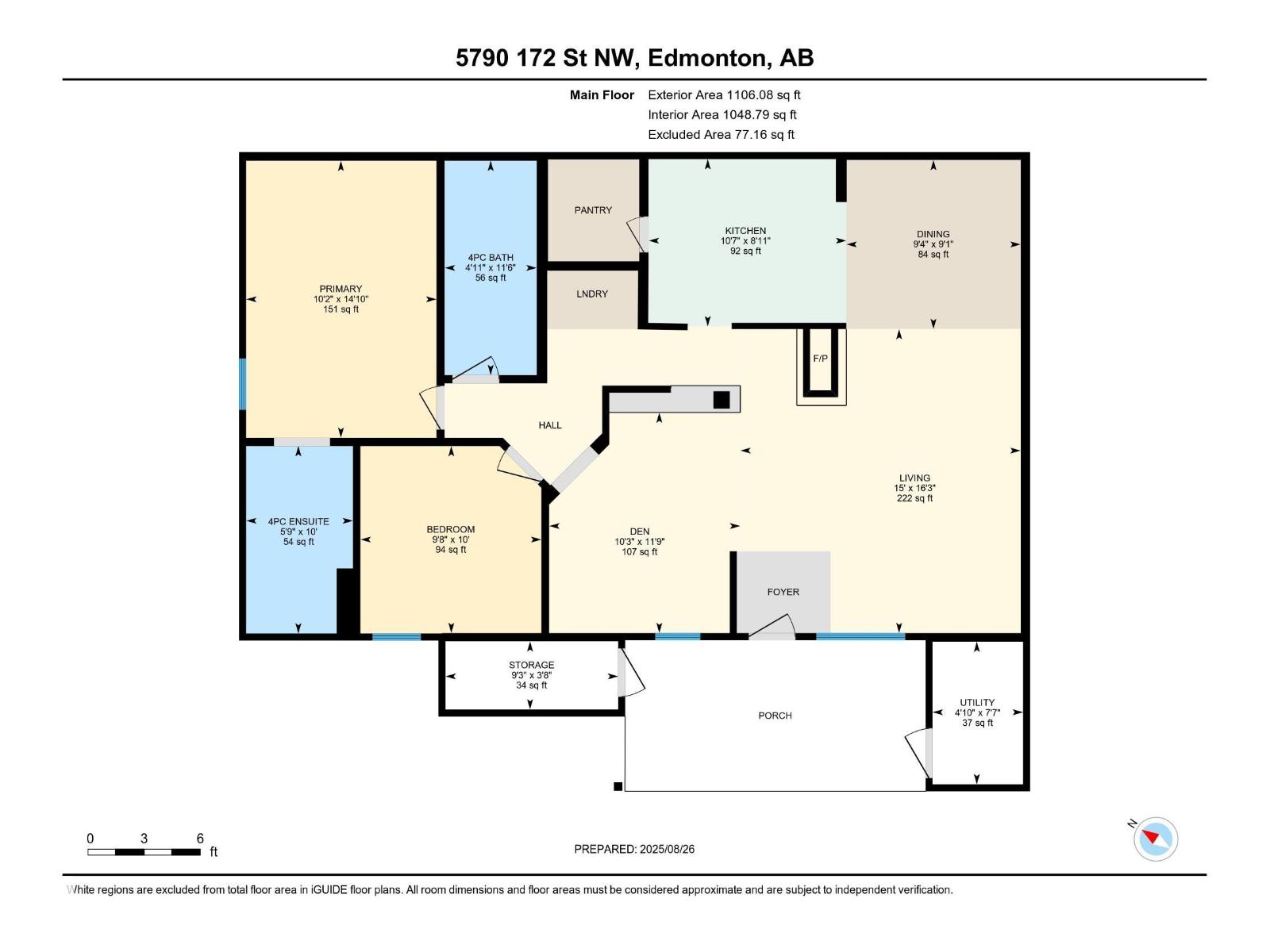5790 172 St Nw Edmonton, Alberta T6M 1B4
$219,900Maintenance, Insurance, Landscaping, Other, See Remarks, Property Management
$435.53 Monthly
Maintenance, Insurance, Landscaping, Other, See Remarks, Property Management
$435.53 MonthlyThe sunny front patio welcomes you to this beautifully maintained 1,100 sq ft bungalow-style corner home in sought-after Lessard, quietly set across from a private, treed courtyard. Meticulous care shows in the bright, open plan where a three-sided gas fireplace warms the living room, den, and dining area. The refreshed kitchen shines with Kitchen Craft cabinetry, stainless-steel appliances, and ample prep space. Down the hall, a generous secondary bedroom accompanies a king-sized primary retreat with a modern 4-pc ensuite. Extra large outdoor parking stall with plug-in. Love the outdoors? You’re moments to Edmonton’s River Valley trails and ravines, with schools, shopping, parks, transit, and the YMCA close at hand. Commuters will appreciate quick links to Whitemud and Anthony Henday. Stylish, move-in ready, and superbly located—this Lessard gem is waiting for you. (id:63013)
Property Details
| MLS® Number | E4454720 |
| Property Type | Single Family |
| Neigbourhood | Gariepy |
| Amenities Near By | Playground, Public Transit, Schools, Shopping |
| Features | No Smoking Home |
| Structure | Patio(s) |
Building
| Bathroom Total | 2 |
| Bedrooms Total | 2 |
| Appliances | Dishwasher, Dryer, Refrigerator, Stove, Washer |
| Architectural Style | Carriage, Bungalow |
| Basement Type | See Remarks |
| Constructed Date | 1978 |
| Fireplace Fuel | Gas |
| Fireplace Present | Yes |
| Fireplace Type | Insert |
| Heating Type | Forced Air |
| Stories Total | 1 |
| Size Interior | 1,049 Ft2 |
| Type | Row / Townhouse |
Parking
| Stall |
Land
| Acreage | No |
| Land Amenities | Playground, Public Transit, Schools, Shopping |
| Size Irregular | 219.71 |
| Size Total | 219.71 M2 |
| Size Total Text | 219.71 M2 |
Rooms
| Level | Type | Length | Width | Dimensions |
|---|---|---|---|---|
| Main Level | Living Room | 4.95 m | 4.57 m | 4.95 m x 4.57 m |
| Main Level | Dining Room | 2.76 m | 2.84 m | 2.76 m x 2.84 m |
| Main Level | Kitchen | 2.72 m | 3.22 m | 2.72 m x 3.22 m |
| Main Level | Den | 3.59 m | 3.11 m | 3.59 m x 3.11 m |
| Main Level | Primary Bedroom | 3.1 m | 4.52 m | 3.1 m x 4.52 m |
| Main Level | Bedroom 2 | 2.95 m | 3.05 m | 2.95 m x 3.05 m |
https://www.realtor.ca/real-estate/28777442/5790-172-st-nw-edmonton-gariepy
510- 800 Broadmoor Blvd
Sherwood Park, Alberta T8A 4Y6

