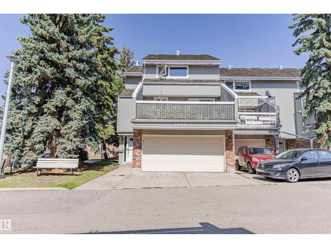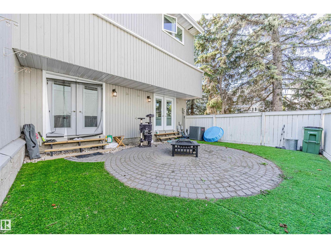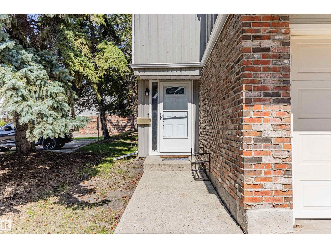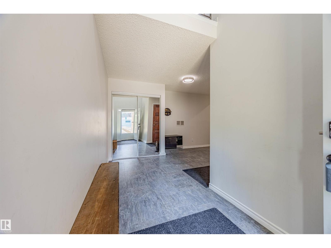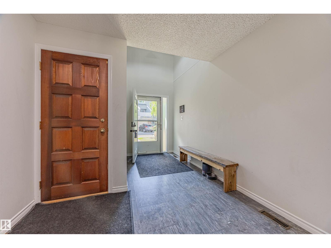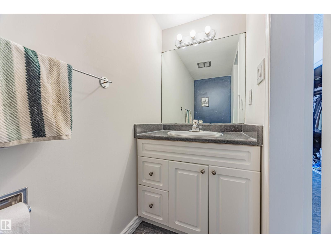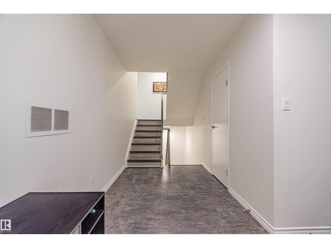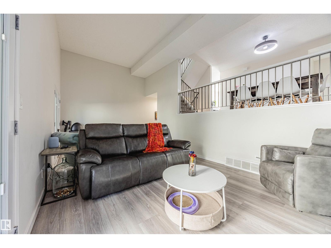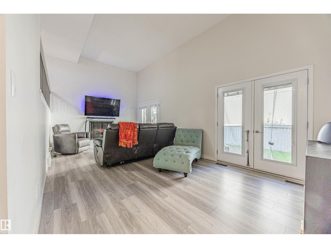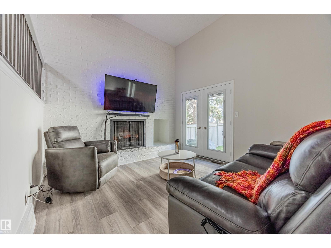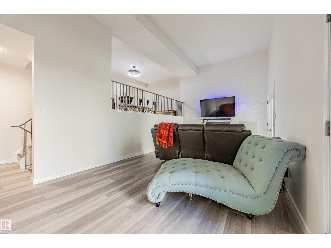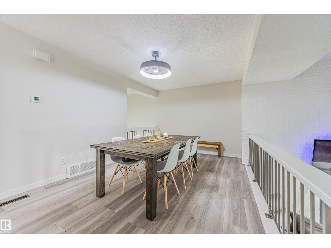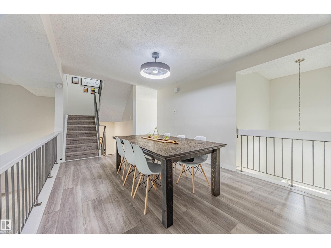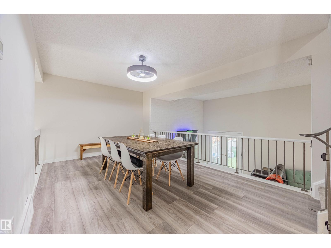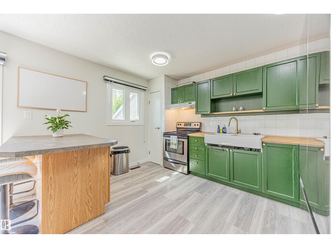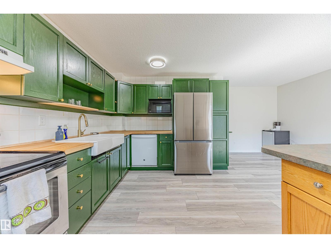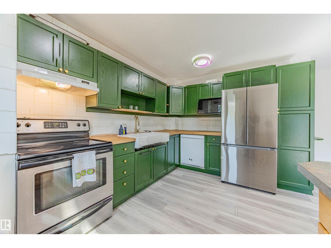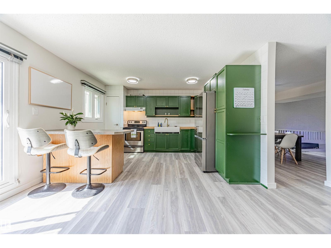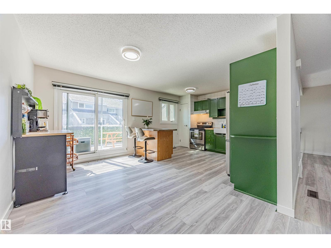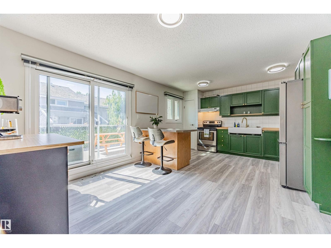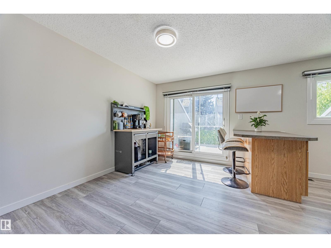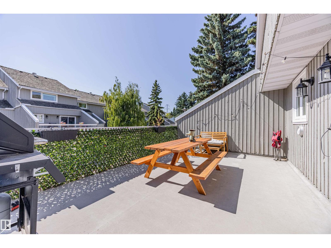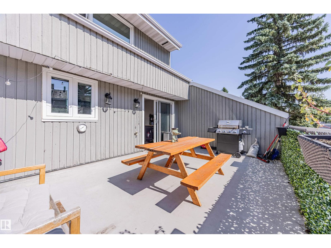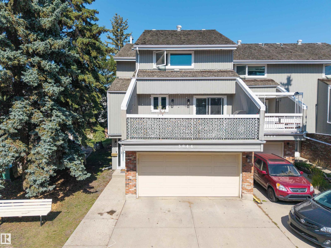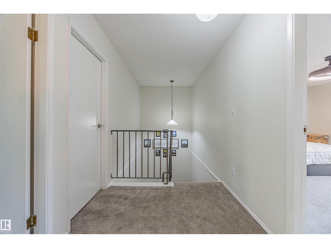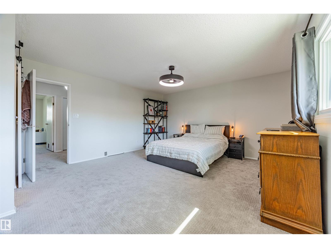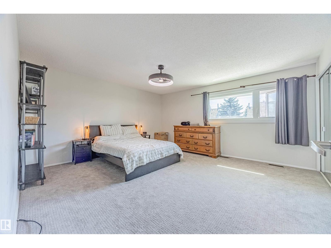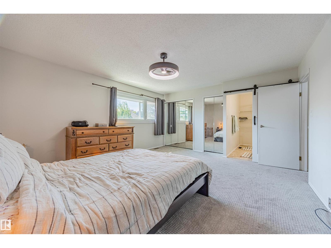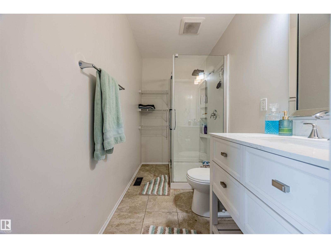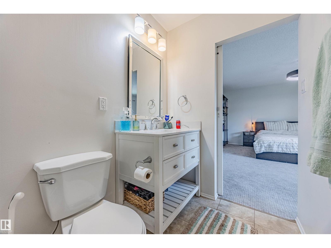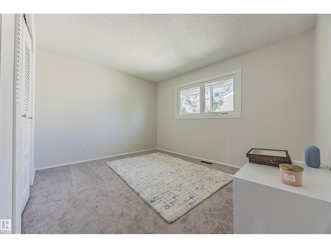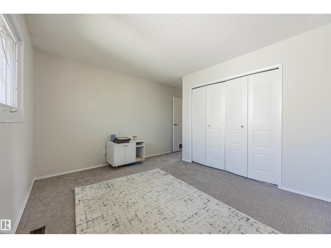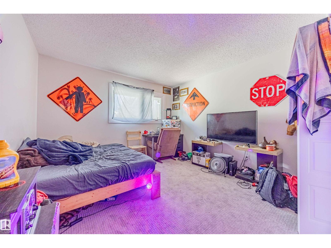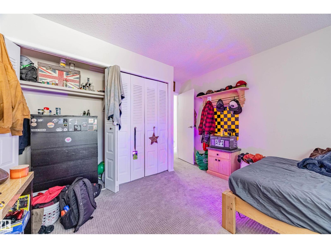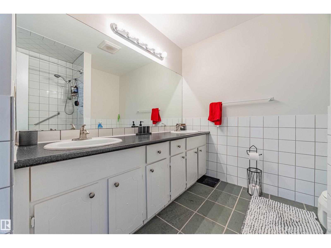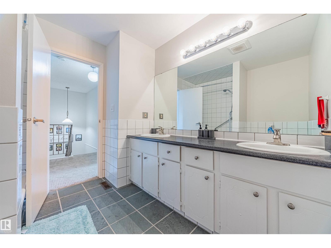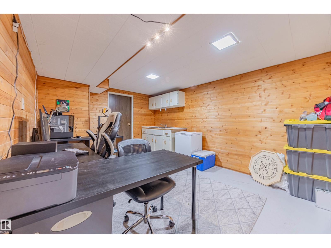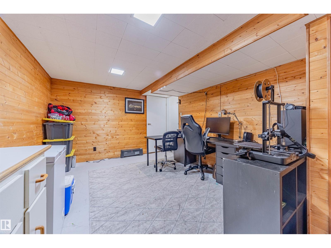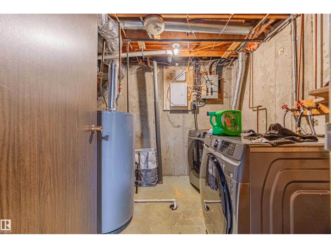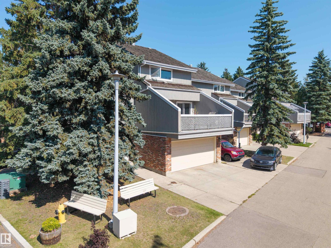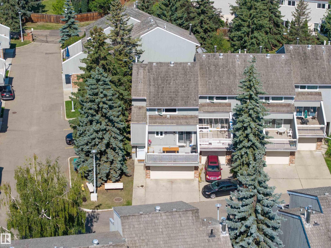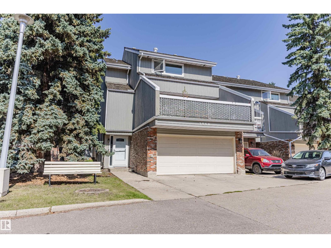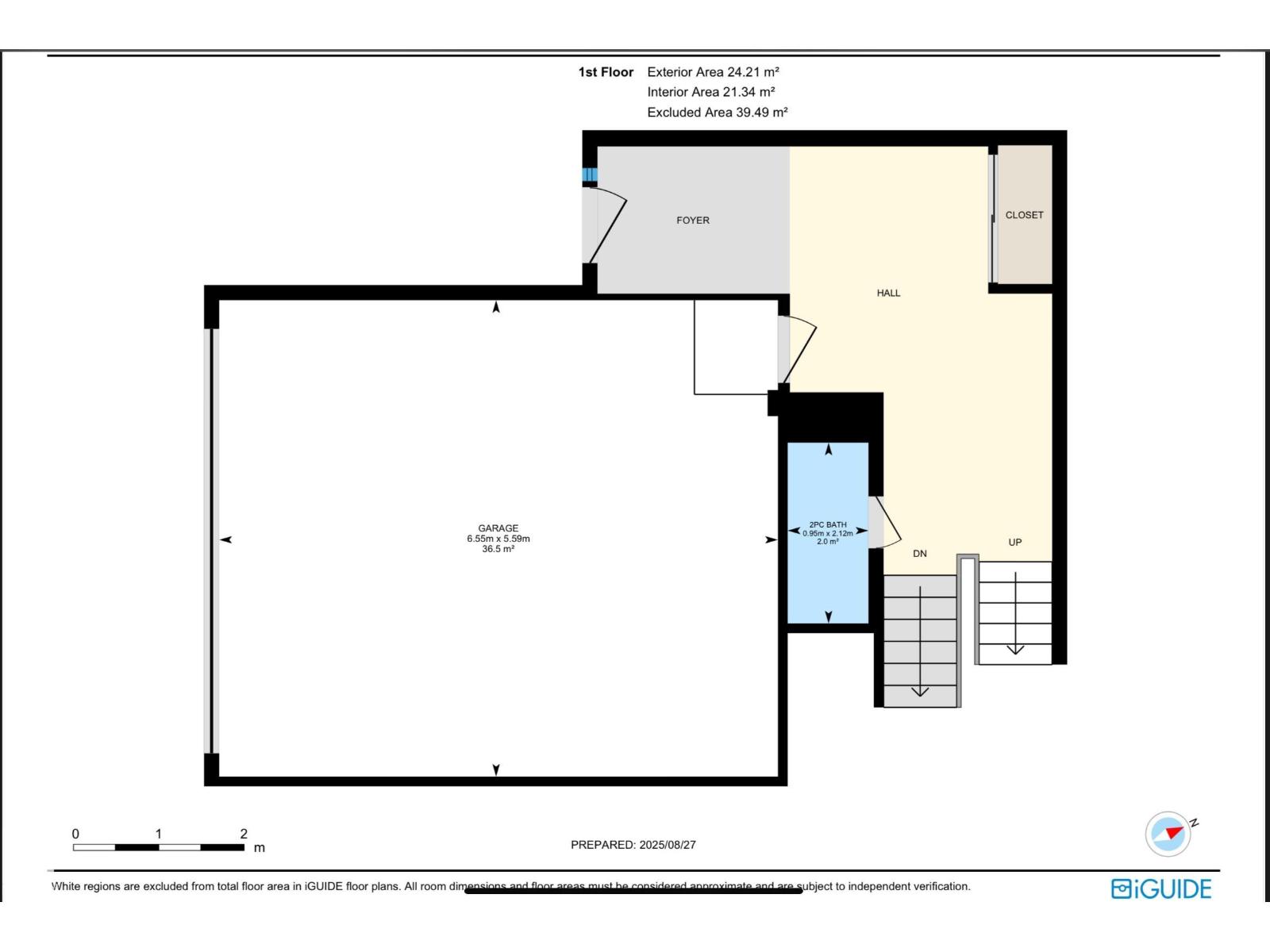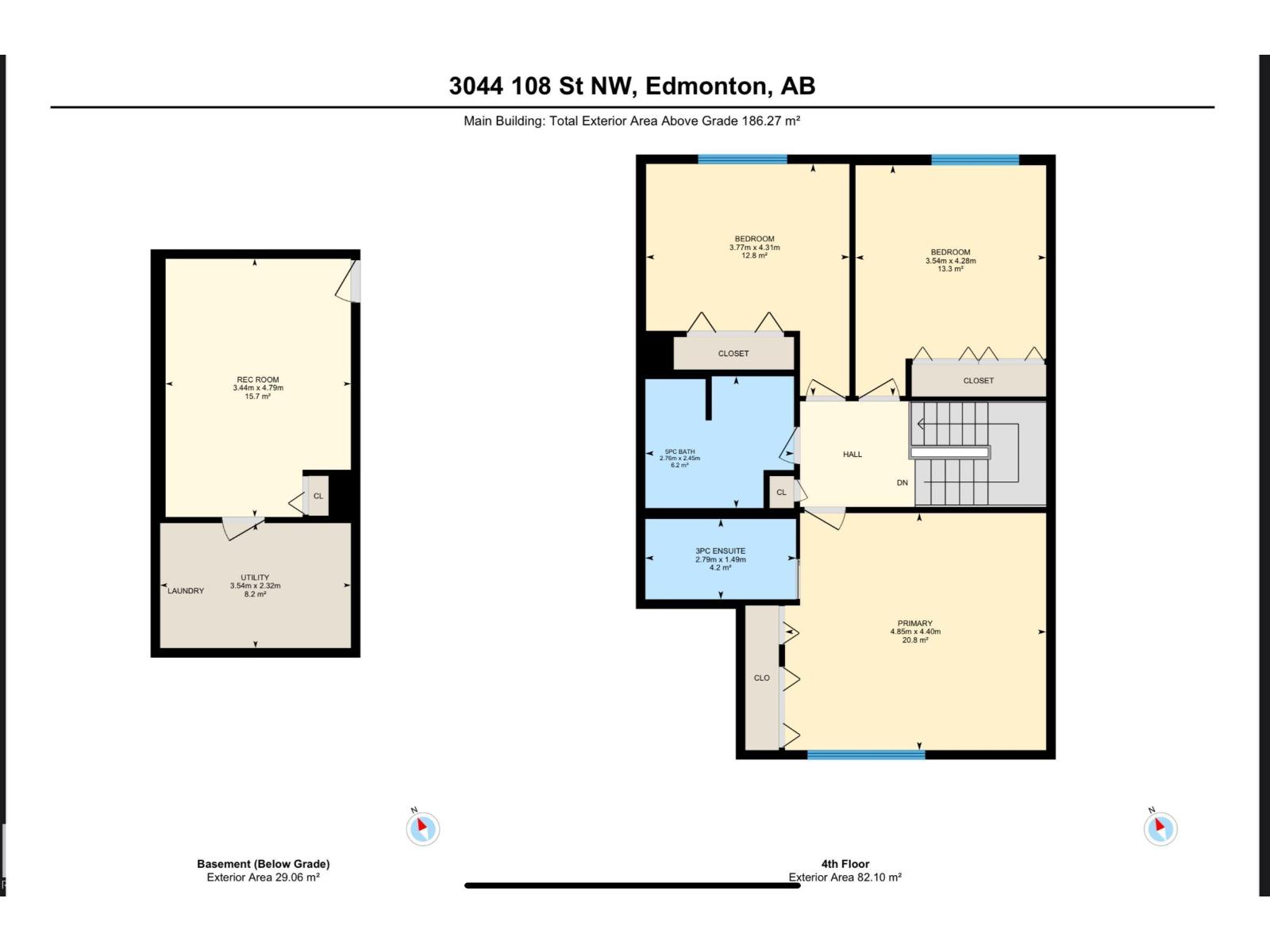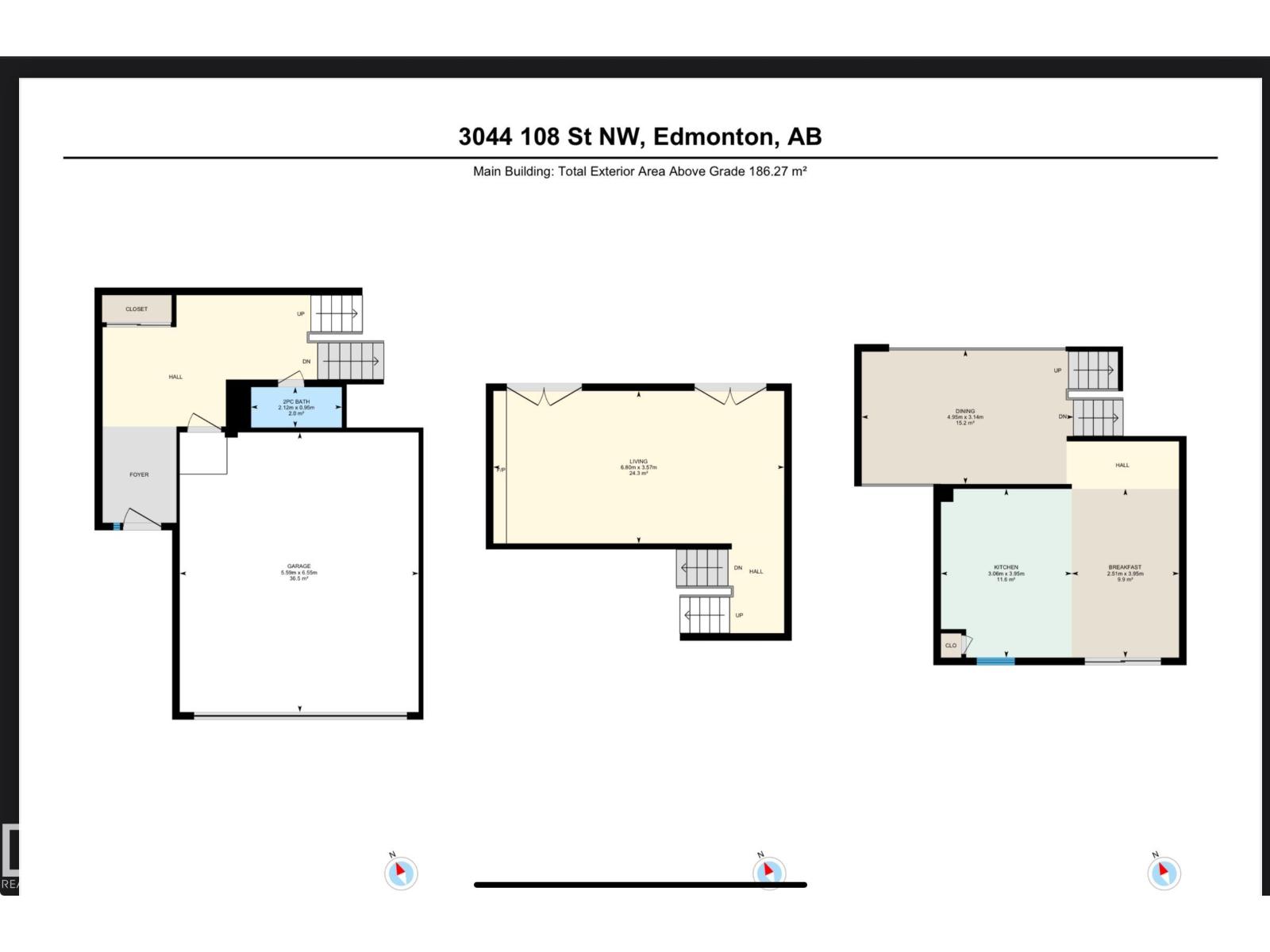3044 108 St Nw Edmonton, Alberta T6J 3S6
$329,000Maintenance, Caretaker, Exterior Maintenance, Landscaping, Other, See Remarks
$697.22 Monthly
Maintenance, Caretaker, Exterior Maintenance, Landscaping, Other, See Remarks
$697.22 MonthlyThis END UNIT , 3 bedroom, 3 bath townhome offers the feel of a single-family home with 1800 ft.² of finished living space across a unique five level split design with an oversized front drive double garage with extra large driveway for parking. Bright End Unit with extra windows that fill the home with natural light, a spacious kitchen and dining area new fridge and updated sink with access to the balcony. The formal living room with fireplace has high ceilings approximately 15 feet and access to the backyard that is fenced and landscaped. Close to shopping restaurants LRT, and schools. High efficiency, furnace, Central air conditioning vinyl plank flooring (id:63013)
Open House
This property has open houses!
1:00 pm
Ends at:3:00 pm
Property Details
| MLS® Number | E4454810 |
| Property Type | Single Family |
| Neigbourhood | Steinhauer |
| Amenities Near By | Public Transit, Schools, Shopping |
Building
| Bathroom Total | 3 |
| Bedrooms Total | 3 |
| Appliances | Dishwasher, Dryer, Refrigerator, Stove |
| Basement Development | Finished |
| Basement Type | Full (finished) |
| Constructed Date | 1977 |
| Construction Style Attachment | Attached |
| Cooling Type | Central Air Conditioning |
| Fireplace Fuel | Electric |
| Fireplace Present | Yes |
| Fireplace Type | Unknown |
| Half Bath Total | 2 |
| Heating Type | Forced Air |
| Size Interior | 1,807 Ft2 |
| Type | Row / Townhouse |
Parking
| Attached Garage |
Land
| Acreage | No |
| Fence Type | Fence |
| Land Amenities | Public Transit, Schools, Shopping |
| Size Irregular | 349.76 |
| Size Total | 349.76 M2 |
| Size Total Text | 349.76 M2 |
Rooms
| Level | Type | Length | Width | Dimensions |
|---|---|---|---|---|
| Main Level | Living Room | 6.88 m | 3.56 m | 6.88 m x 3.56 m |
| Upper Level | Dining Room | 5.06 m | 2.63 m | 5.06 m x 2.63 m |
| Upper Level | Kitchen | 3.94 m | 3.06 m | 3.94 m x 3.06 m |
| Upper Level | Primary Bedroom | 4.86 m | 4.43 m | 4.86 m x 4.43 m |
| Upper Level | Bedroom 2 | 3.54 m | 4.28 m | 3.54 m x 4.28 m |
| Upper Level | Bedroom 3 | 3.78 m | 4.28 m | 3.78 m x 4.28 m |
https://www.realtor.ca/real-estate/28780843/3044-108-st-nw-edmonton-steinhauer
3659 99 St Nw
Edmonton, Alberta T6E 6K5
3659 99 St Nw
Edmonton, Alberta T6E 6K5

