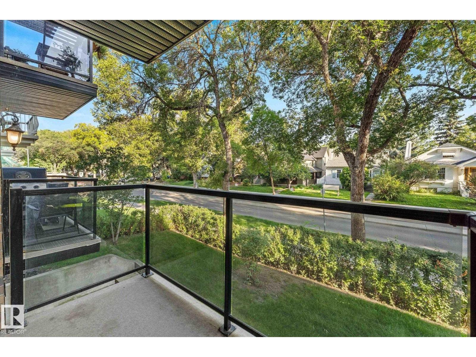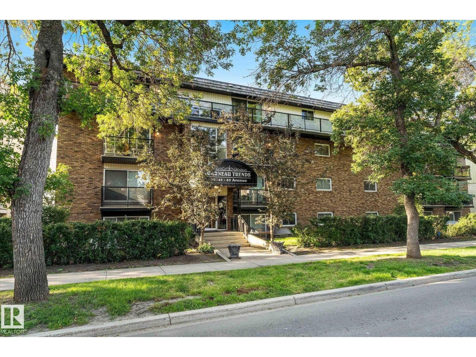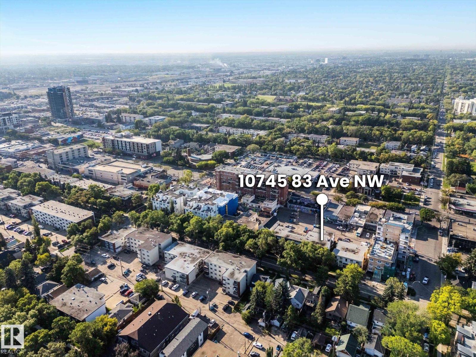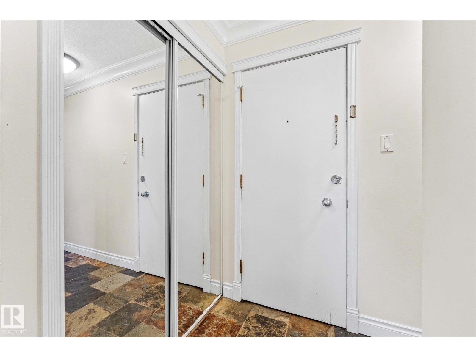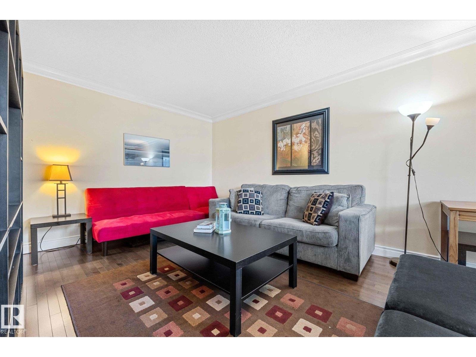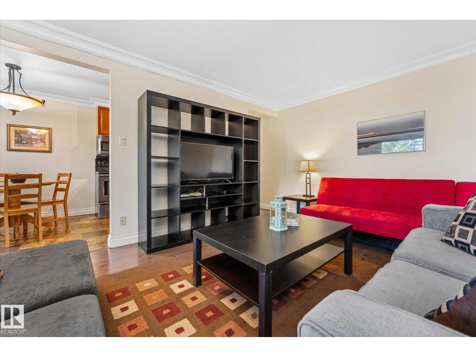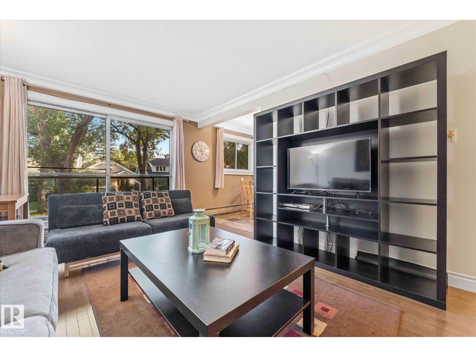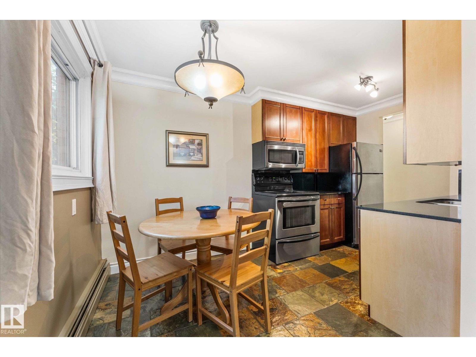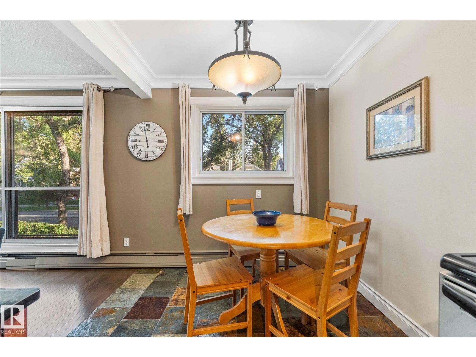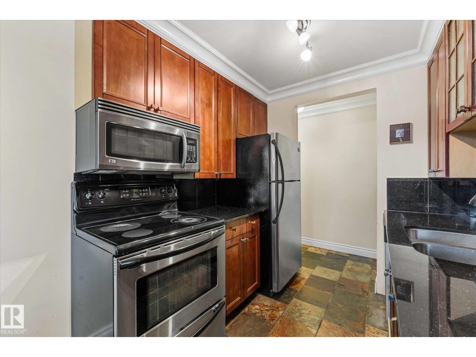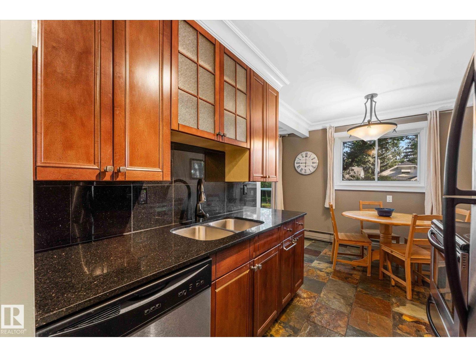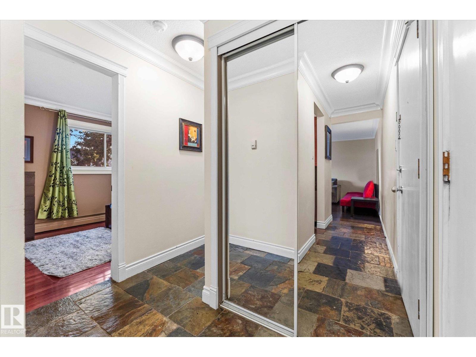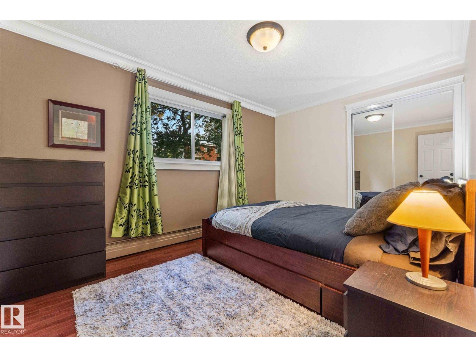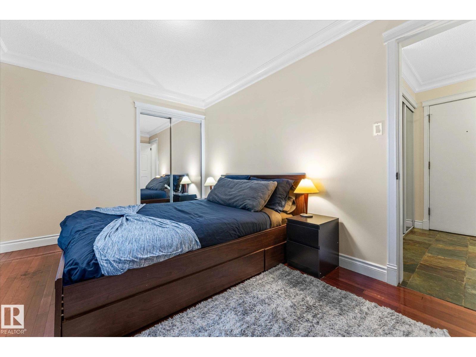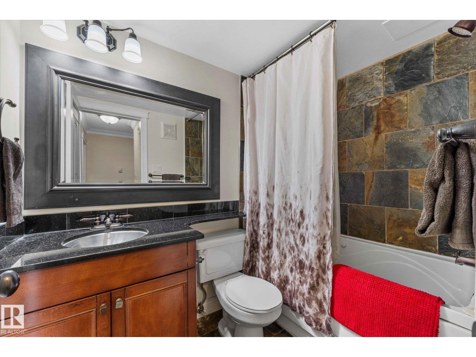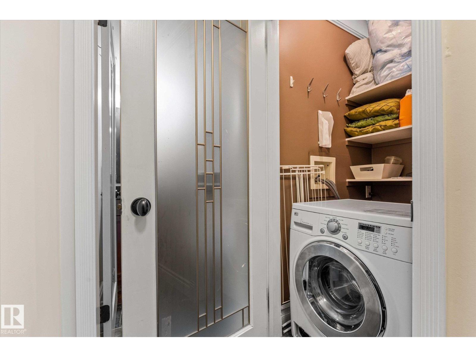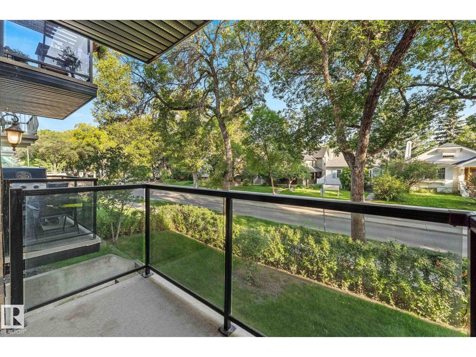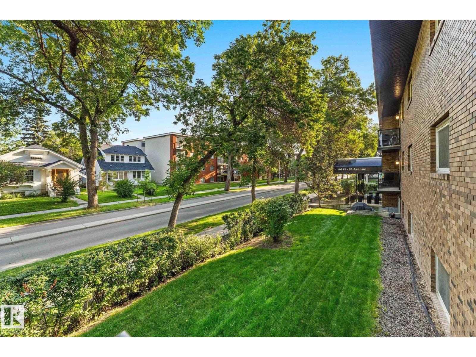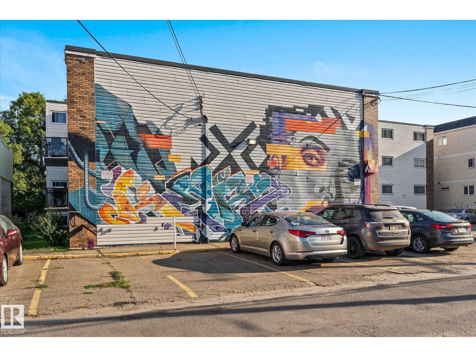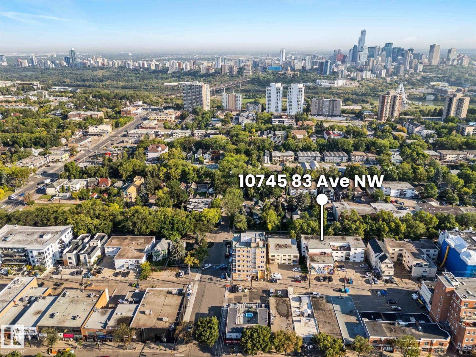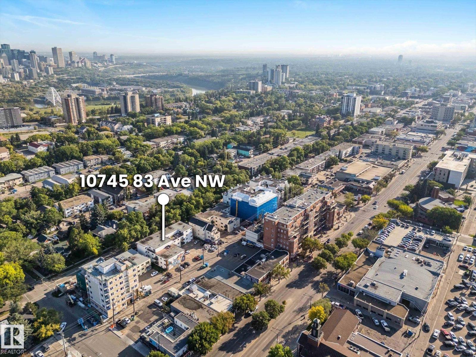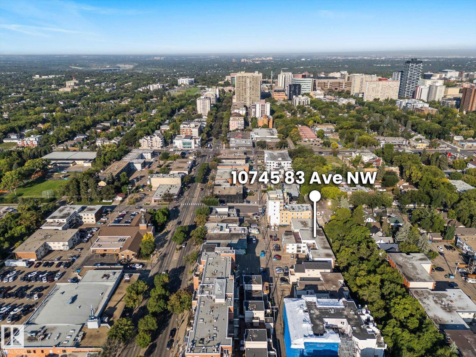#204 10745 83 Av Nw Edmonton, Alberta T6E 2E5
$179,000Maintenance, Heat, Insurance, Landscaping, Property Management, Other, See Remarks, Water
$272.75 Monthly
Maintenance, Heat, Insurance, Landscaping, Property Management, Other, See Remarks, Water
$272.75 MonthlyStop the search—this MODERN 1 bdr GARNEAU Trendz condo is the one you’ve been waiting for! Perfect for students, doctors, nurses, professionals, or for a smart RENTAL or AIRBnB! This gem makes life easy with its UNBEATABLE, WALKABLE LOCATION! Just steps to Whyte Avenue’s best cafés, pubs, shops and a short walk to the University of Alberta and LRT give it amazing CONVENIENCE. Inside you’ll LOVE the hardwood floors, slate tile, granite counters, jacuzzi tub, spacious bedroom, IN-SUITE LAUNDRY (yes please!), and your own PARKING STALL out back! Relax and enjoy a coffee on your CHILL PATIO with its TREE LINED VIEW! Keep money in your bank acct with LOW CONDO FEES that include heat and water. PLUS furnishings can be included too if you want! Last, but not least, bring along your furry friends—yes, it’s PET FRIENDLY! Stylish, affordable, and move-in ready. This CUTIE won’t last long! (id:63013)
Property Details
| MLS® Number | E4454912 |
| Property Type | Single Family |
| Neigbourhood | Garneau |
| Amenities Near By | Golf Course, Public Transit, Schools, Shopping |
| Features | See Remarks |
| Structure | Patio(s) |
Building
| Bathroom Total | 1 |
| Bedrooms Total | 1 |
| Appliances | Dishwasher, Washer/dryer Combo, Furniture, Microwave Range Hood Combo, Refrigerator, Stove, Window Coverings |
| Basement Type | None |
| Constructed Date | 1969 |
| Heating Type | Baseboard Heaters |
| Size Interior | 593 Ft2 |
| Type | Apartment |
Parking
| Stall |
Land
| Acreage | No |
| Land Amenities | Golf Course, Public Transit, Schools, Shopping |
| Size Irregular | 48.08 |
| Size Total | 48.08 M2 |
| Size Total Text | 48.08 M2 |
Rooms
| Level | Type | Length | Width | Dimensions |
|---|---|---|---|---|
| Main Level | Living Room | 5.23 m | 3.54 m | 5.23 m x 3.54 m |
| Main Level | Dining Room | 2.08 m | 2.41 m | 2.08 m x 2.41 m |
| Main Level | Kitchen | 2.12 m | 2.32 m | 2.12 m x 2.32 m |
| Main Level | Primary Bedroom | 2.83 m | 4.04 m | 2.83 m x 4.04 m |
https://www.realtor.ca/real-estate/28783590/204-10745-83-av-nw-edmonton-garneau

