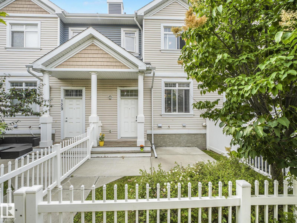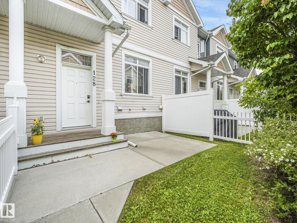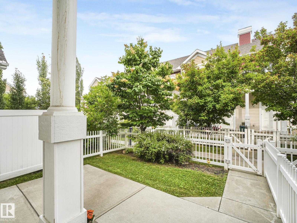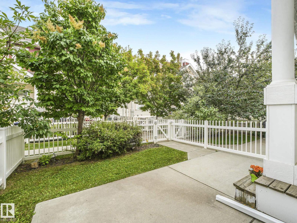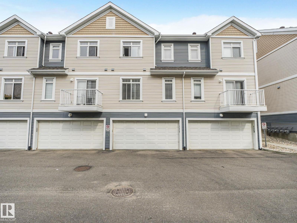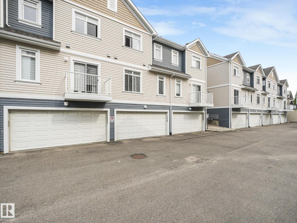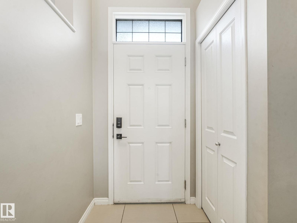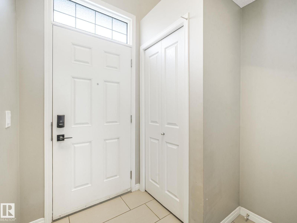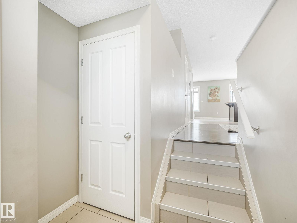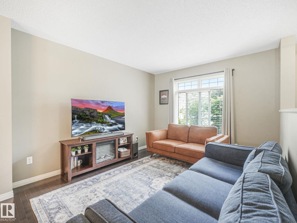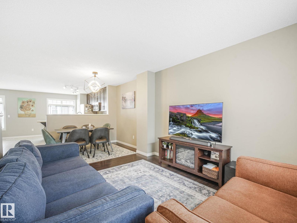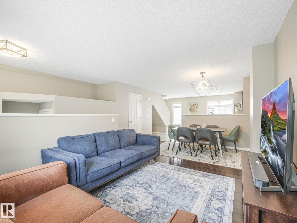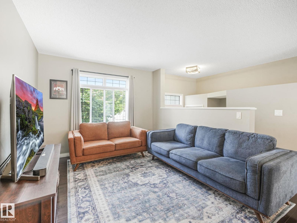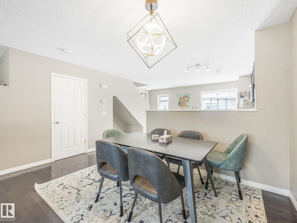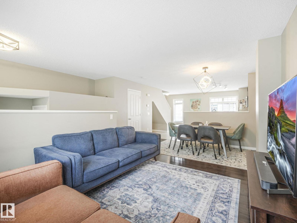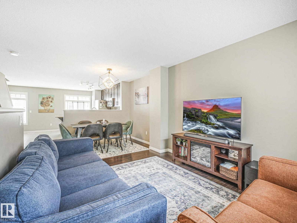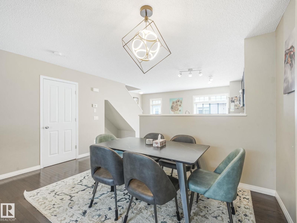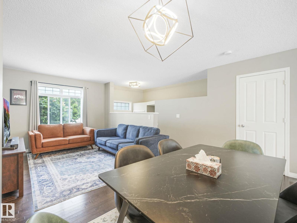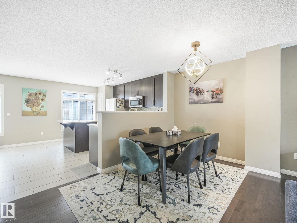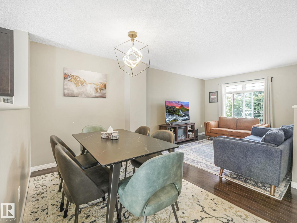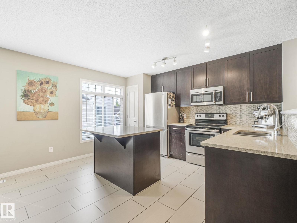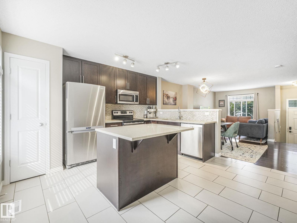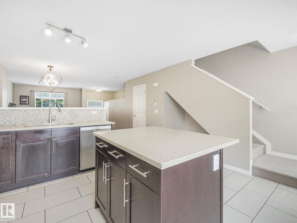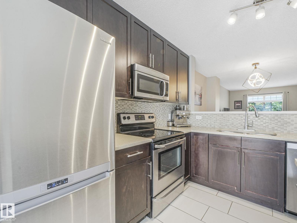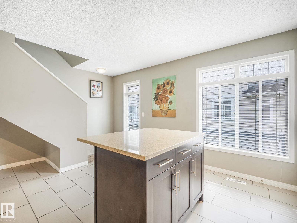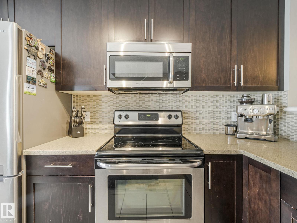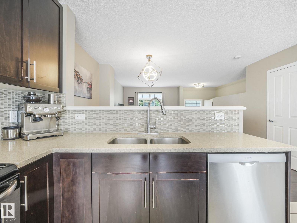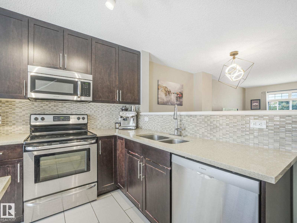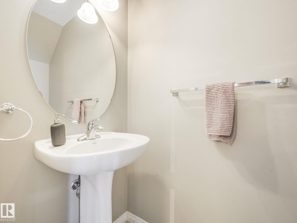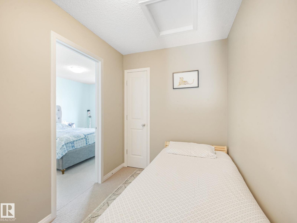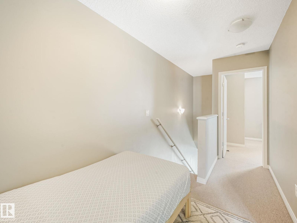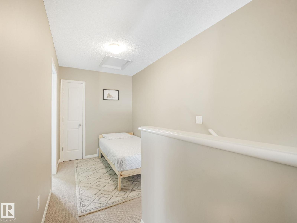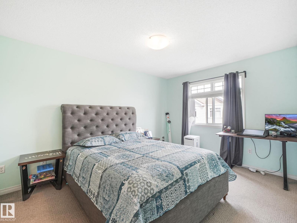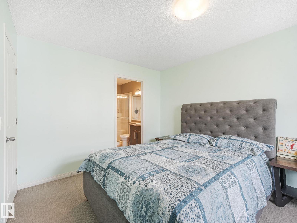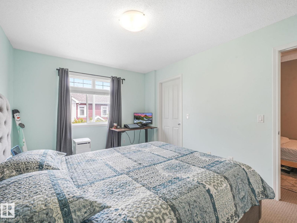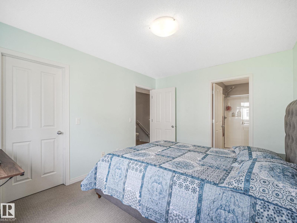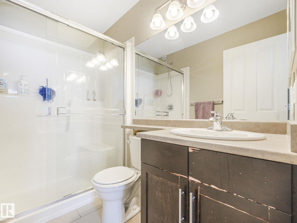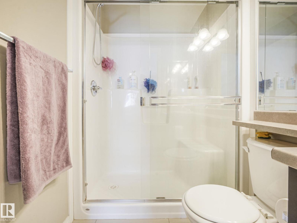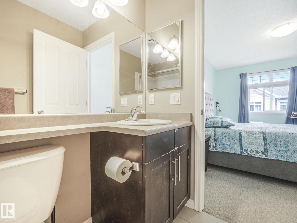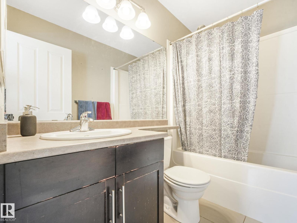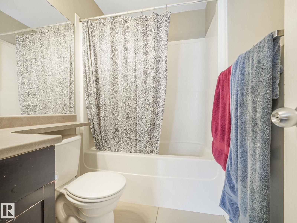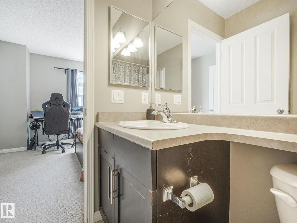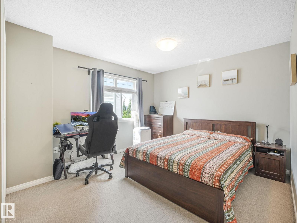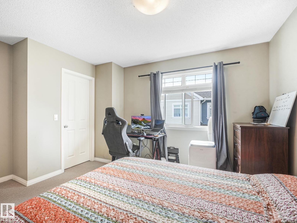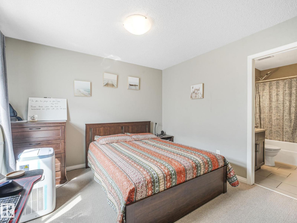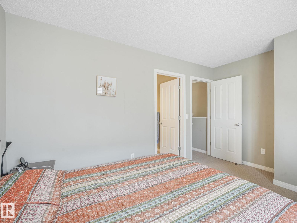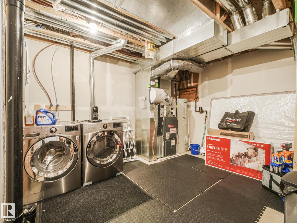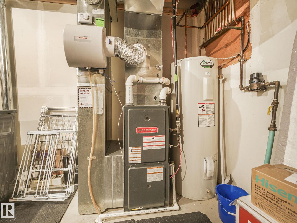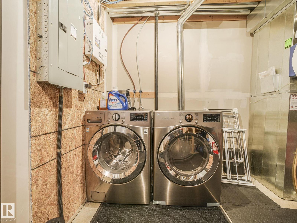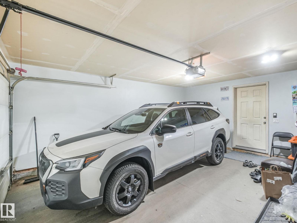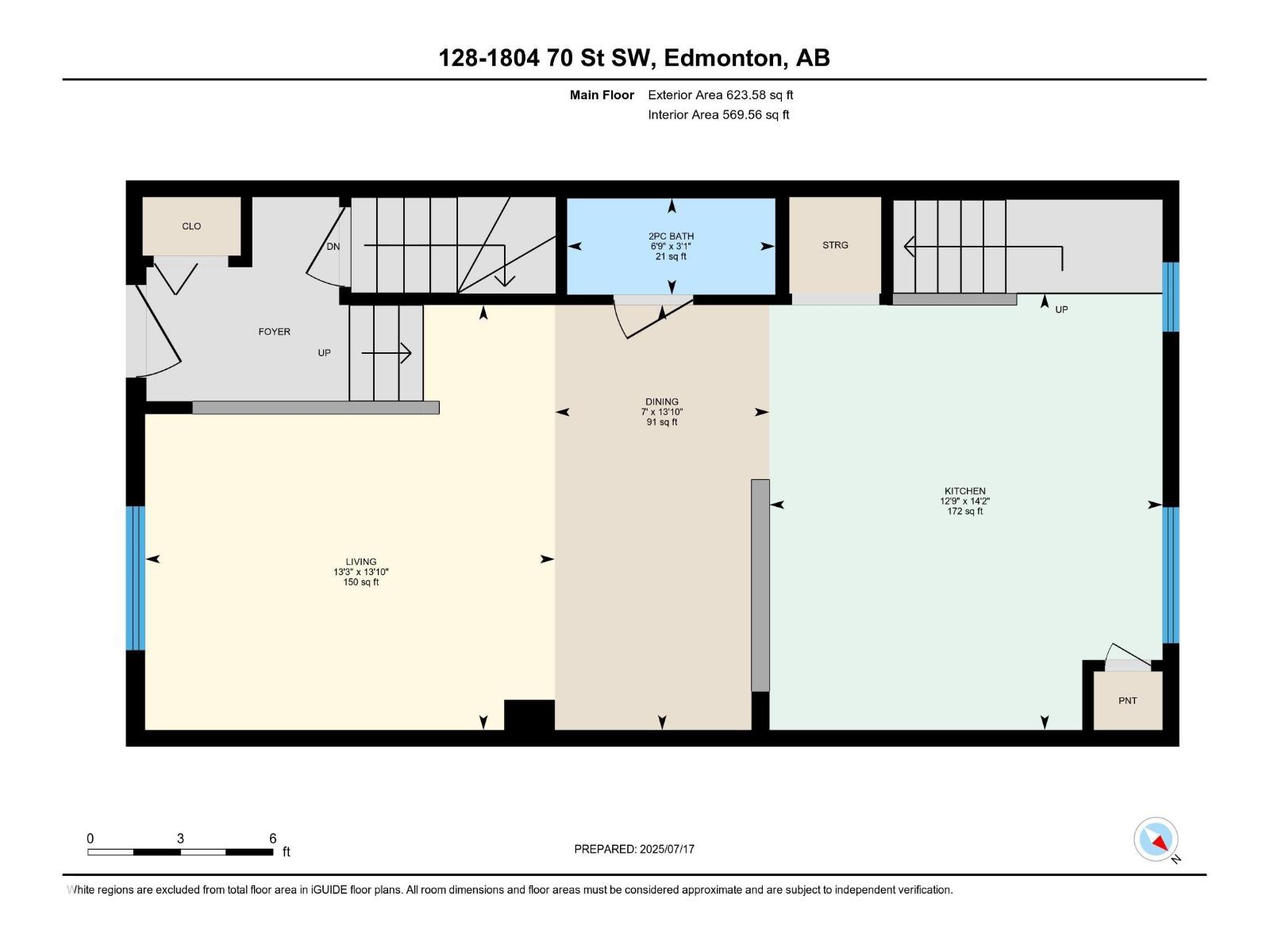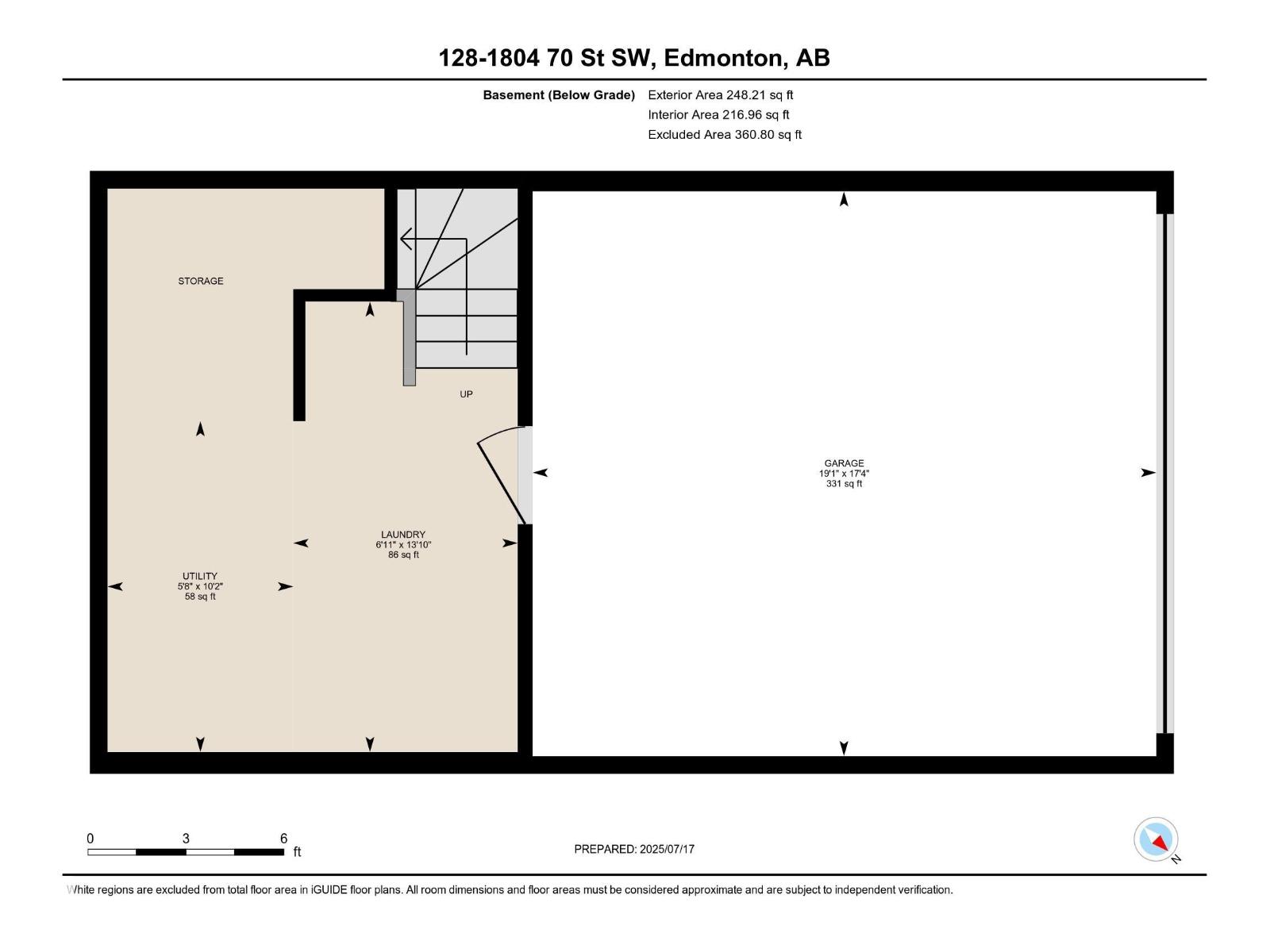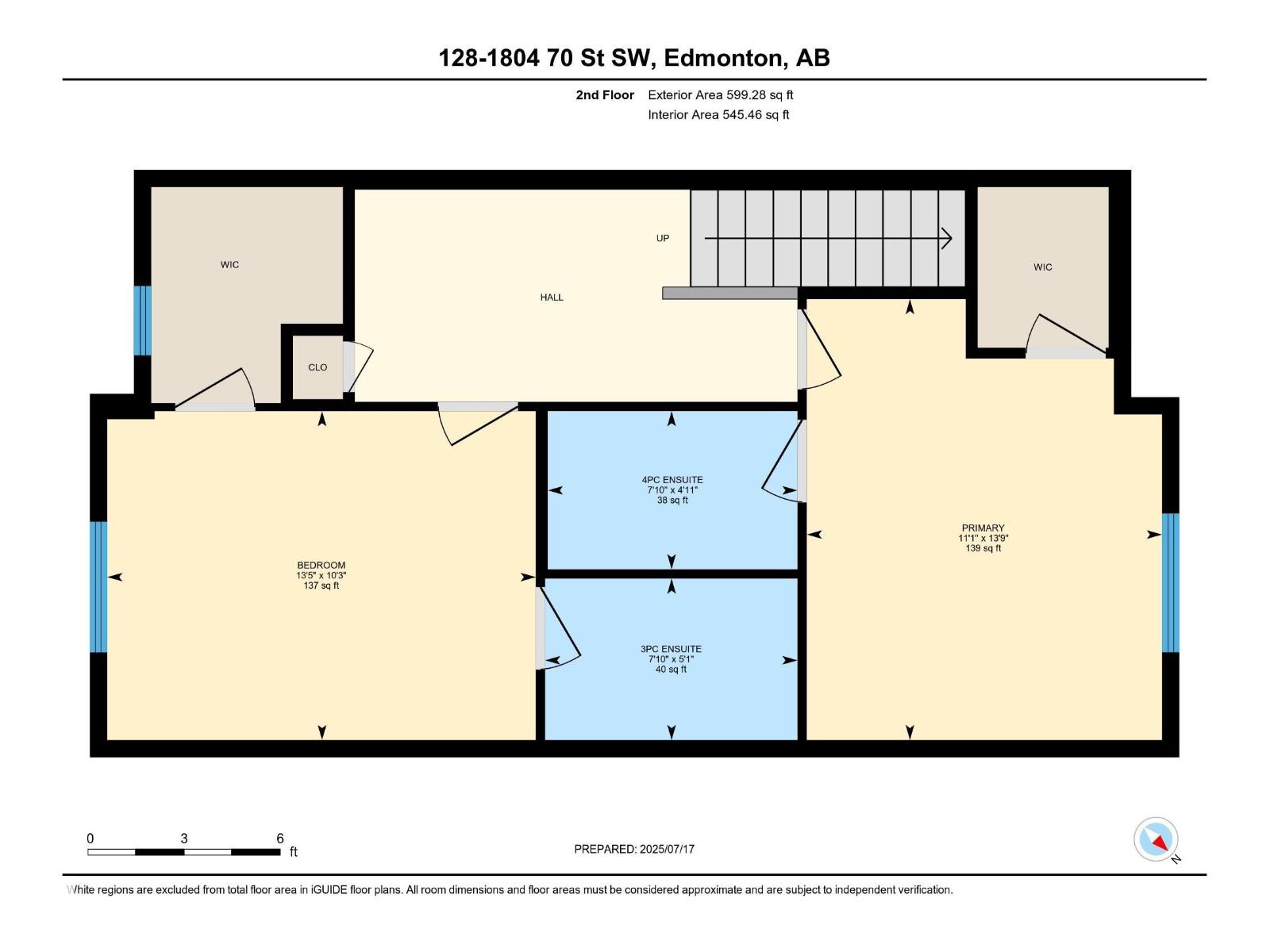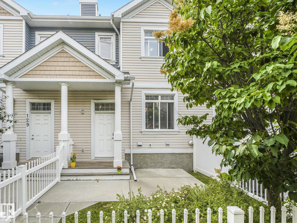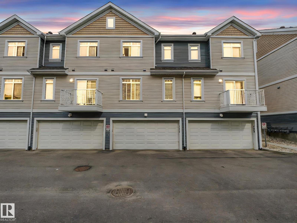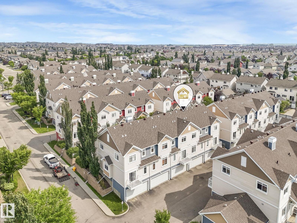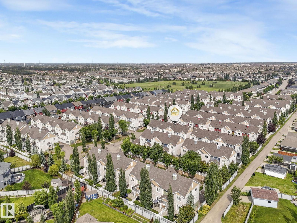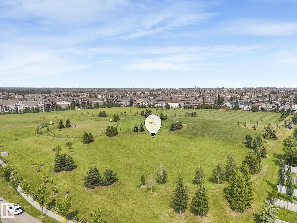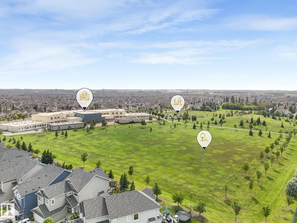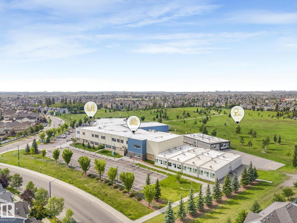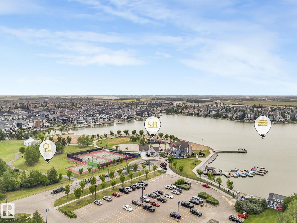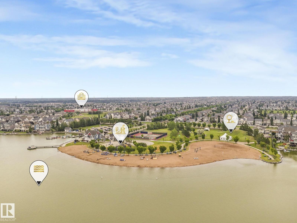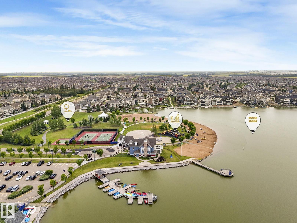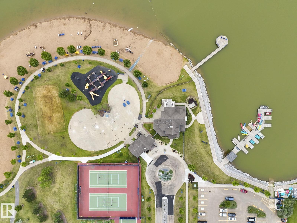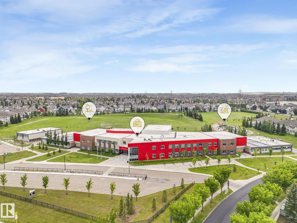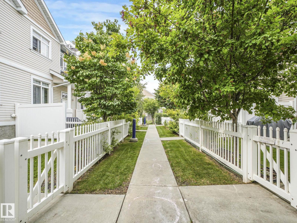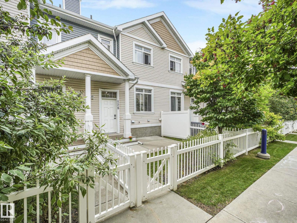#128 1804 70 St Sw Edmonton, Alberta T6X 0H4
$309,900Maintenance, Exterior Maintenance, Insurance, Property Management, Other, See Remarks
$278.33 Monthly
Maintenance, Exterior Maintenance, Insurance, Property Management, Other, See Remarks
$278.33 MonthlyLIFE'S A BEACH IN SUMMERSIDE! This well maintained DUAL-MASTER floorplan offers 2 spacious bedrooms on the upper floor, each with its own en-suite bathroom. The main level is open concept, offering UPGRADED FINISHES throughout including HARDWOOD FLOORS, TILE in the KITCHEN & ENTRY, and everyone's preferred QUARTZ COUNTERS. Lots of space in the dining area for large kitchen table. Ample counter space throughout. The east facing patio allows for sunny enjoyment in the mornings & a reprieve from the heat in the evenings! The basement features access to the Double attached Garage, Mechanical Room, and Laundry / Storage. Just a short 15 minute walk to MICHAEL STREMBITSKY SCHOOL (K to 9). Enjoy all the amenities Summerside has to offer, including LAKE ACCESS, Grocery shopping, restaurants and more! (id:63013)
Property Details
| MLS® Number | E4454846 |
| Property Type | Single Family |
| Neigbourhood | Summerside |
| Amenities Near By | Playground |
| Community Features | Lake Privileges |
| Features | No Animal Home, No Smoking Home |
| Parking Space Total | 2 |
Building
| Bathroom Total | 3 |
| Bedrooms Total | 2 |
| Appliances | Dishwasher, Dryer, Garage Door Opener Remote(s), Garage Door Opener, Microwave Range Hood Combo, Refrigerator, Stove, Washer, Window Coverings |
| Basement Development | Partially Finished |
| Basement Type | Partial (partially Finished) |
| Constructed Date | 2011 |
| Construction Style Attachment | Attached |
| Half Bath Total | 1 |
| Heating Type | Forced Air |
| Stories Total | 2 |
| Size Interior | 1,223 Ft2 |
| Type | Row / Townhouse |
Parking
| Attached Garage |
Land
| Acreage | No |
| Fence Type | Fence |
| Land Amenities | Playground |
| Size Irregular | 180.72 |
| Size Total | 180.72 M2 |
| Size Total Text | 180.72 M2 |
| Surface Water | Lake |
Rooms
| Level | Type | Length | Width | Dimensions |
|---|---|---|---|---|
| Main Level | Living Room | 4.2 m | 4.05 m | 4.2 m x 4.05 m |
| Main Level | Dining Room | 4.2 m | 2.12 m | 4.2 m x 2.12 m |
| Main Level | Kitchen | 4.32 m | 3.89 m | 4.32 m x 3.89 m |
| Upper Level | Primary Bedroom | 4.2 m | 3.38 m | 4.2 m x 3.38 m |
| Upper Level | Bedroom 2 | 3.13 m | 4.08 m | 3.13 m x 4.08 m |
https://www.realtor.ca/real-estate/28781697/128-1804-70-st-sw-edmonton-summerside

