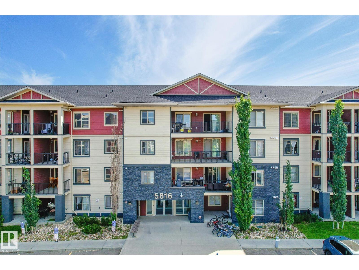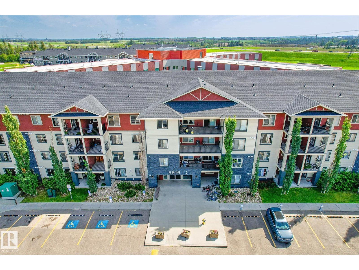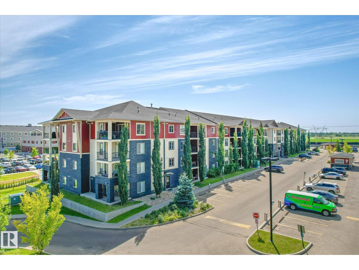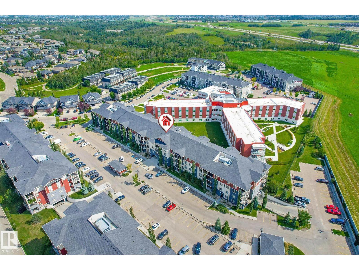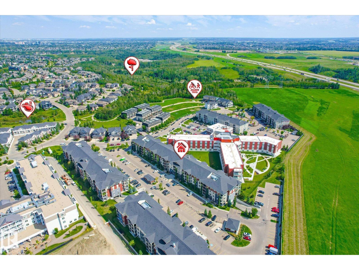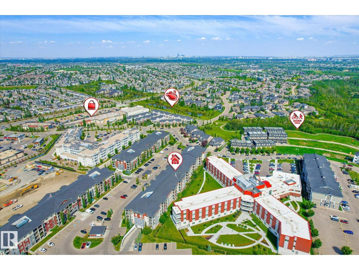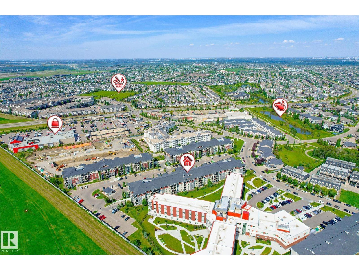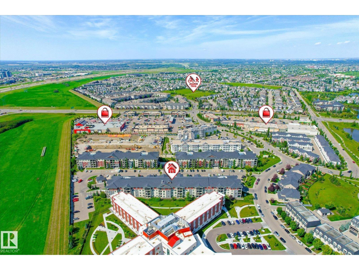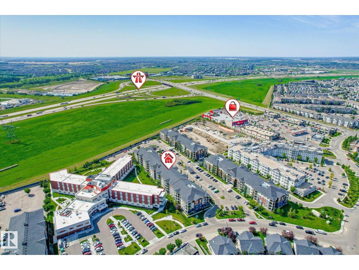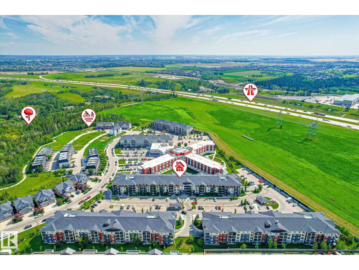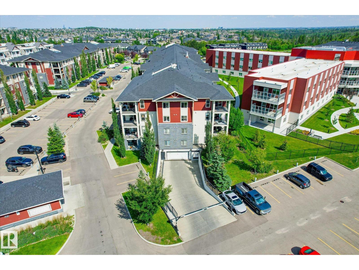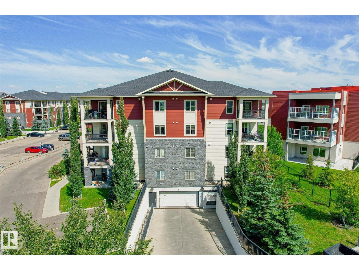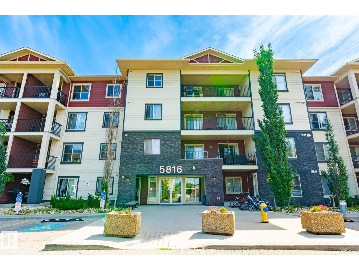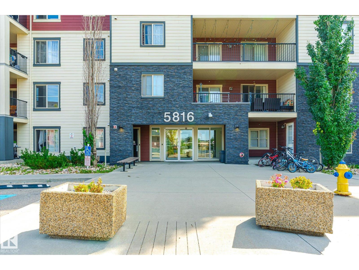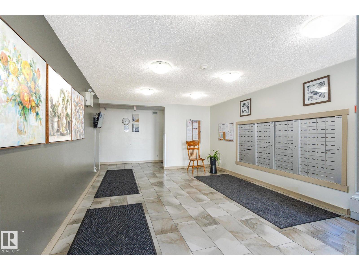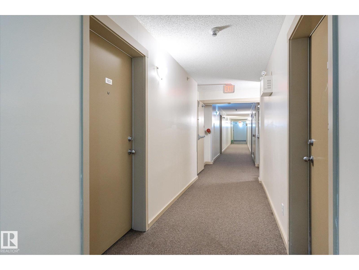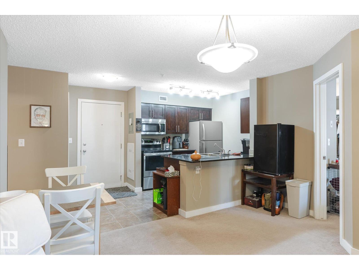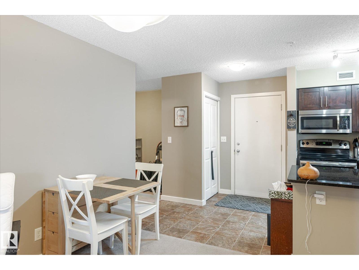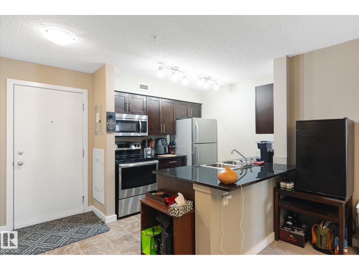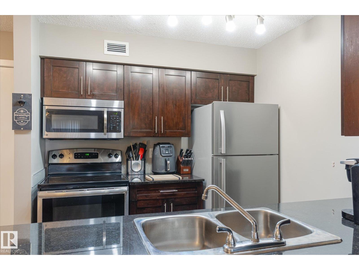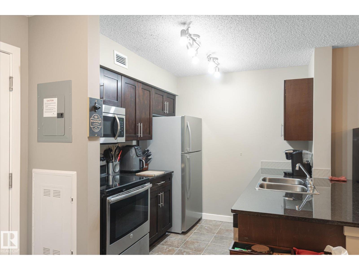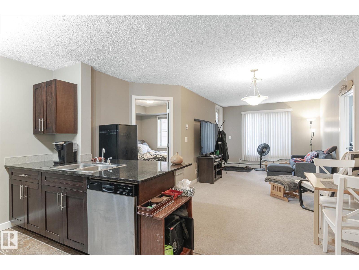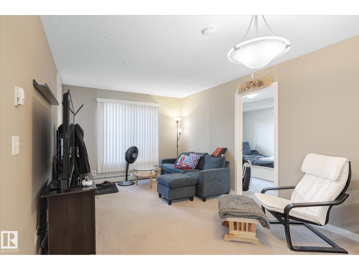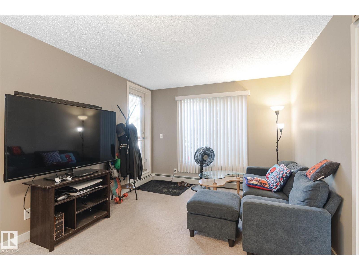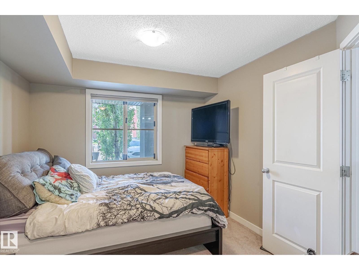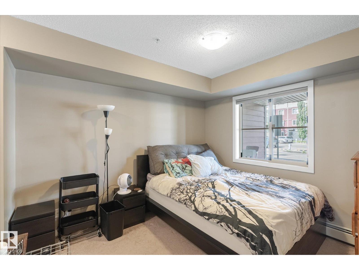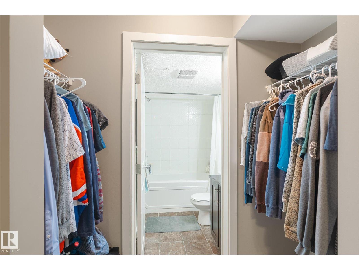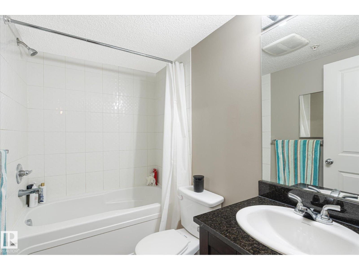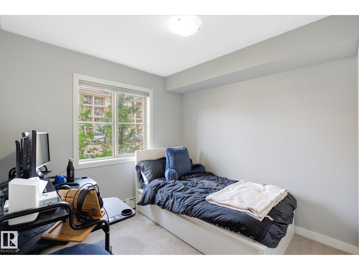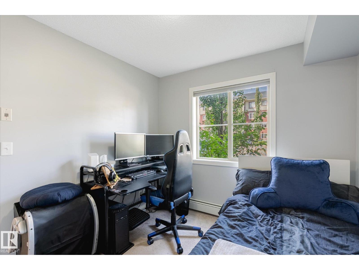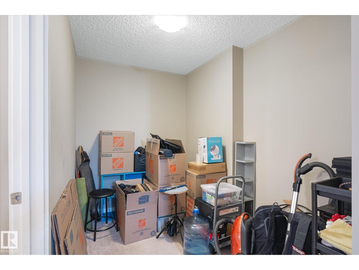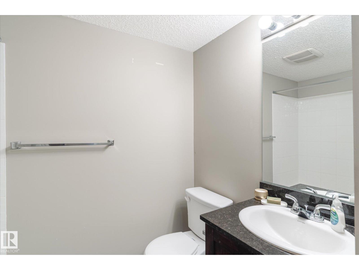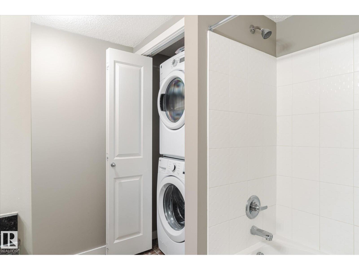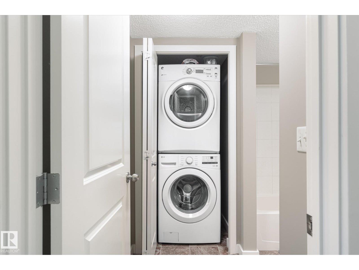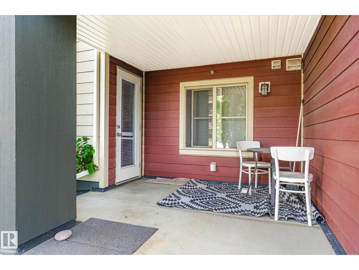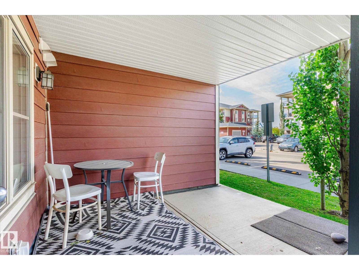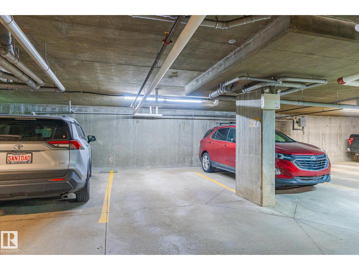#120 5816 Mullen Pl Nw Edmonton, Alberta T6R 0W3
$219,900Maintenance, Exterior Maintenance, Heat, Landscaping, Property Management, Other, See Remarks, Water
$418.57 Monthly
Maintenance, Exterior Maintenance, Heat, Landscaping, Property Management, Other, See Remarks, Water
$418.57 MonthlyWelcome to MacTaggart Ridge Gate! This beautifully maintained 2 bed, 2 bath condo (with ensuite) also features a versatile den—perfect for a home office, reading nook, or extra storage. Enjoy a spacious open-concept layout with modern finishes, stainless steel appliances, granite countertops, and in-suite laundry. The bright living area opens to a main floor patio with direct access outside, no need to take the elevator—great for relaxing or entertaining. The primary bedroom includes a walk-through closet and ensuite, while the second bedroom is ideal for guests. Includes a titled underground parking stall. Located minutes from Anthony Henday, with easy access to shopping, dining, parks, and transit. Ideal for first-time buyers, downsizers, or investors! (id:63013)
Property Details
| MLS® Number | E4454980 |
| Property Type | Single Family |
| Neigbourhood | MacTaggart |
| Amenities Near By | Schools, Shopping |
| Features | See Remarks, No Animal Home, No Smoking Home |
| Parking Space Total | 1 |
| Structure | Patio(s) |
Building
| Bathroom Total | 2 |
| Bedrooms Total | 2 |
| Appliances | Dishwasher, Microwave Range Hood Combo, Refrigerator, Washer/dryer Stack-up, Stove |
| Basement Type | None |
| Constructed Date | 2016 |
| Heating Type | Baseboard Heaters |
| Size Interior | 751 Ft2 |
| Type | Apartment |
Parking
| Heated Garage | |
| Underground |
Land
| Acreage | No |
| Land Amenities | Schools, Shopping |
| Size Irregular | 73.27 |
| Size Total | 73.27 M2 |
| Size Total Text | 73.27 M2 |
Rooms
| Level | Type | Length | Width | Dimensions |
|---|---|---|---|---|
| Main Level | Living Room | 3.71 m | 3.2 m | 3.71 m x 3.2 m |
| Main Level | Dining Room | 1.95 m | 4.01 m | 1.95 m x 4.01 m |
| Main Level | Kitchen | 2.41 m | 2.42 m | 2.41 m x 2.42 m |
| Main Level | Den | 2.03 m | 2.84 m | 2.03 m x 2.84 m |
| Main Level | Primary Bedroom | 3.29 m | 3 m | 3.29 m x 3 m |
| Main Level | Bedroom 2 | 3.14 m | 2.75 m | 3.14 m x 2.75 m |
https://www.realtor.ca/real-estate/28785195/120-5816-mullen-pl-nw-edmonton-mactaggart

