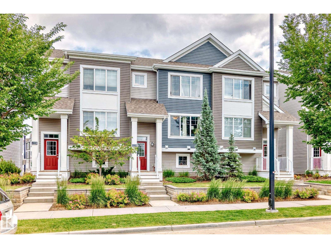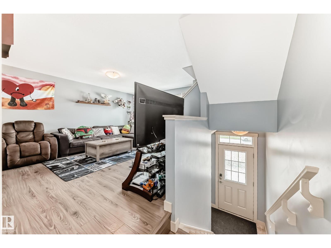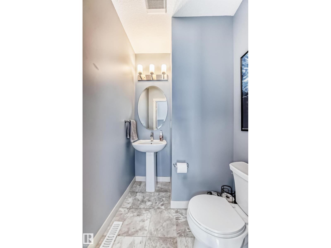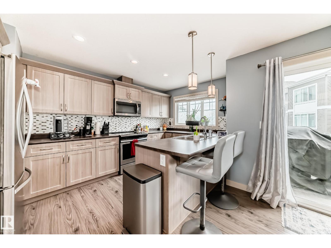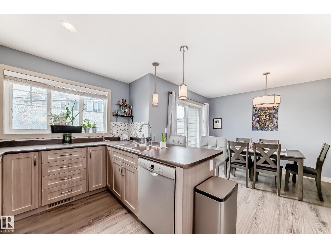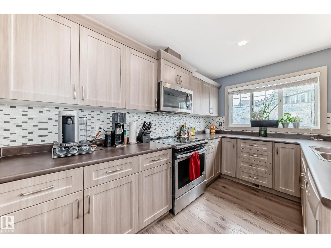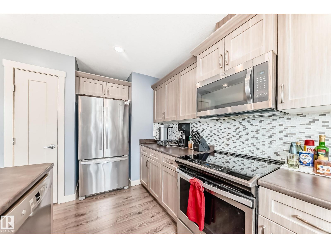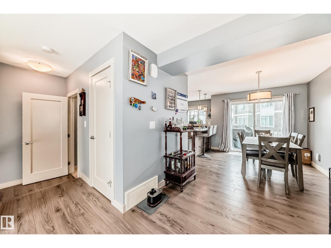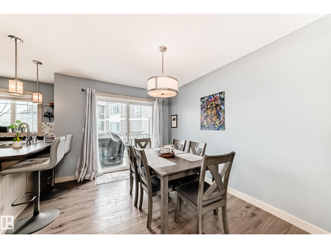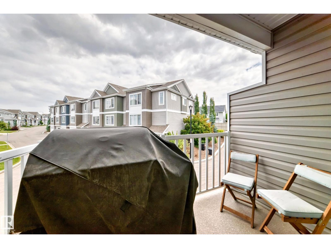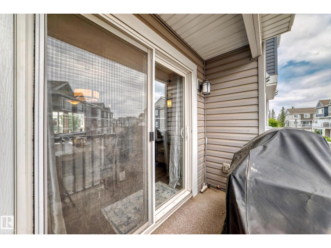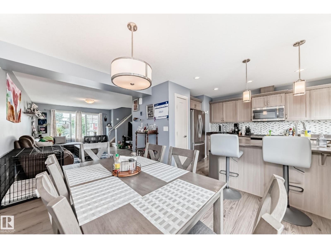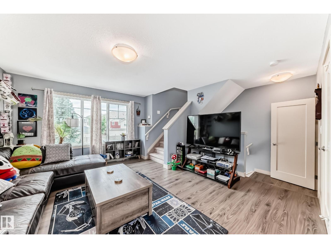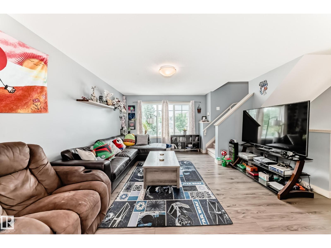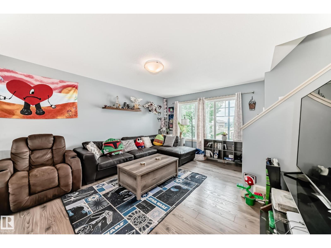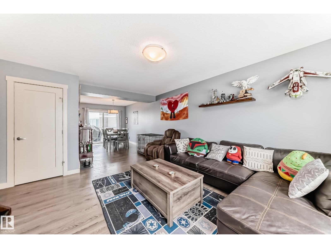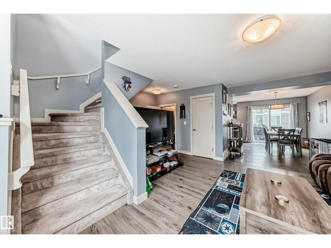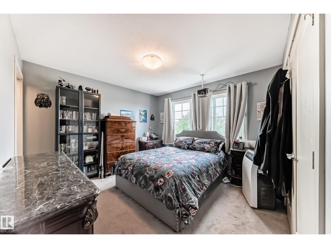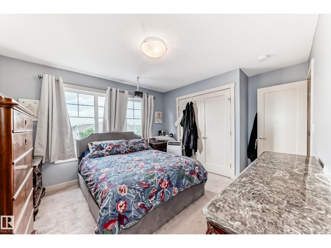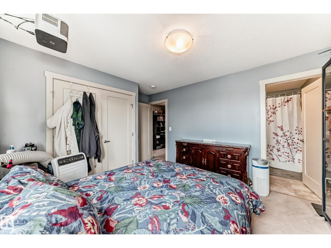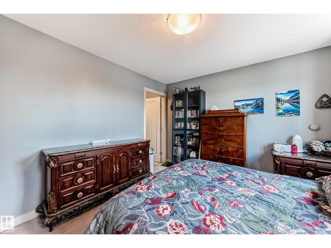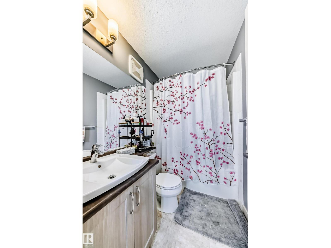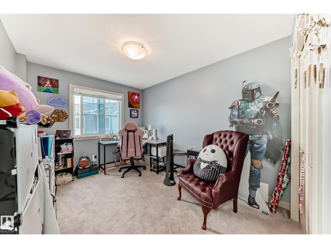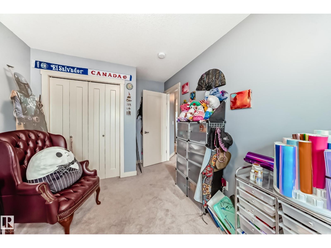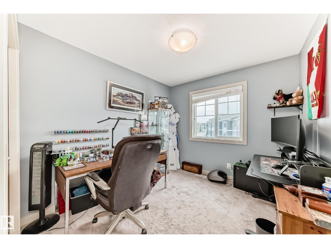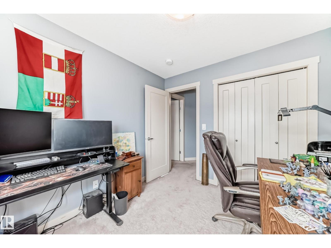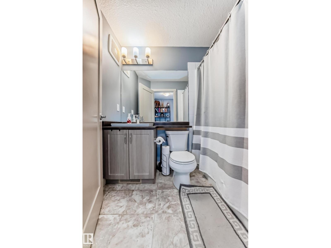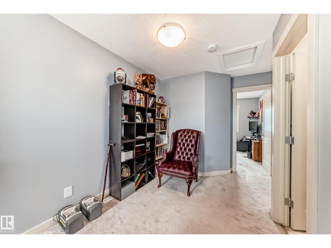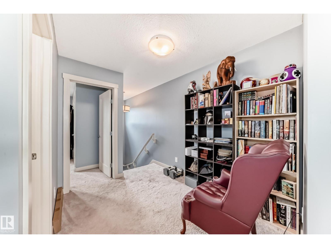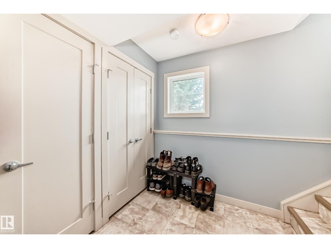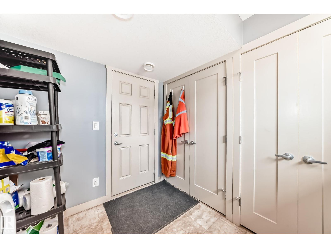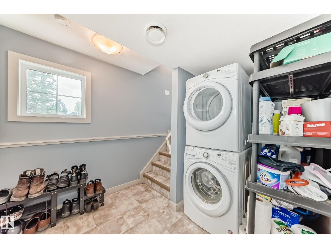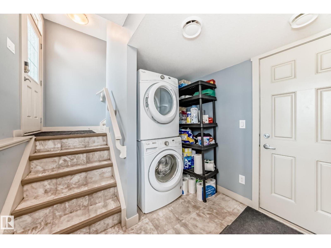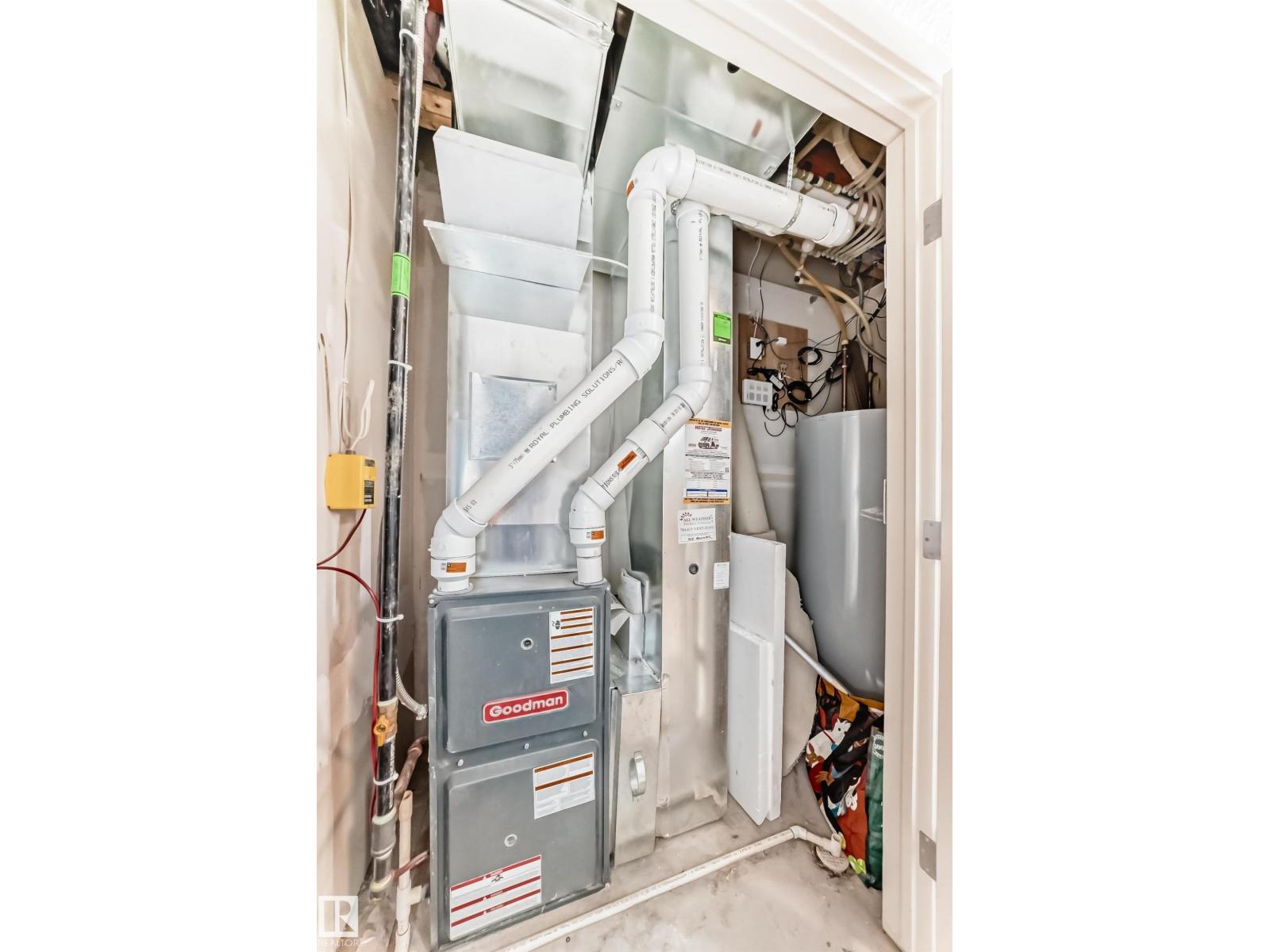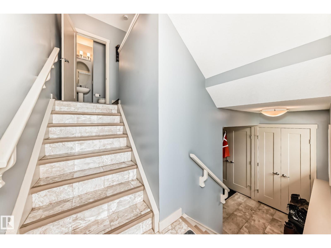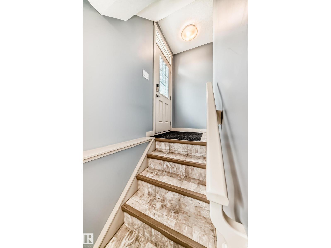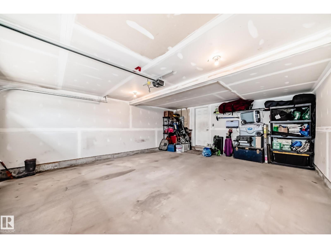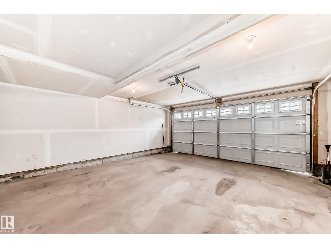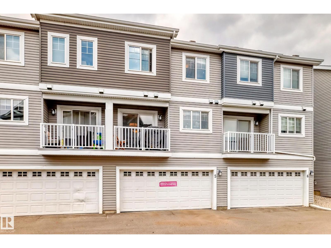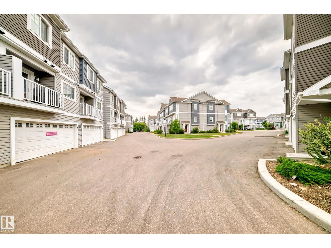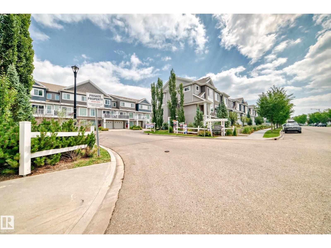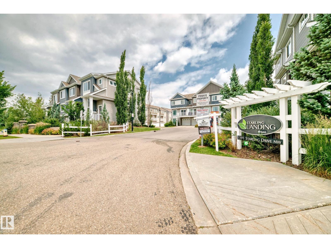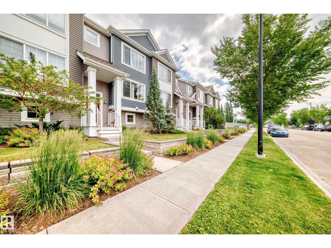#5 1391 Starling Dr Nw Edmonton, Alberta T5S 0L3
$323,000Maintenance, Exterior Maintenance, Insurance, Other, See Remarks, Property Management
$275.65 Monthly
Maintenance, Exterior Maintenance, Insurance, Other, See Remarks, Property Management
$275.65 MonthlyStarling is the perfect community. Close to Anthony Henday, walking paths, Louis Hole Provincial Park, Ray Gibbons Drive & Big Lake. With three bedrooms, this townhome boasts an open concept, ample natural light, & laminate flooring throughout the main level. The kitchen is spacious w/ stainless steel appliances, pantry, modern cabinetry, & plenty of counter space. The dining area can accommodate a large table and the living space is perfect for entertaining. A 2 pc bathroom completes the main level. The upper level offers 3 bedrms & 2 full baths. Each bedroom is a good size. There is also a flex space upstairs, perfect for a reading nook or an office space. The lower level has an attached double car garage, mudroom, and laundry. Plus this unit has an amazing location in complex with desirable low maintenance, a balcony for BBQing and additional street parking right in front of the unit. With super low condo fees, this is the perfect home! (id:63013)
Property Details
| MLS® Number | E4455304 |
| Property Type | Single Family |
| Neigbourhood | Starling |
| Amenities Near By | Shopping |
| Features | No Smoking Home |
Building
| Bathroom Total | 3 |
| Bedrooms Total | 3 |
| Appliances | Dishwasher, Dryer, Garage Door Opener Remote(s), Garage Door Opener, Microwave Range Hood Combo, Refrigerator, Stove, Washer, Window Coverings |
| Basement Development | Finished |
| Basement Type | Partial (finished) |
| Constructed Date | 2015 |
| Construction Style Attachment | Attached |
| Half Bath Total | 1 |
| Heating Type | Forced Air |
| Stories Total | 2 |
| Size Interior | 1,271 Ft2 |
| Type | Row / Townhouse |
Parking
| Attached Garage |
Land
| Acreage | No |
| Fence Type | Fence |
| Land Amenities | Shopping |
Rooms
| Level | Type | Length | Width | Dimensions |
|---|---|---|---|---|
| Main Level | Living Room | 4.57 × 3.89 | ||
| Main Level | Dining Room | 2.76 × 2.66 | ||
| Main Level | Kitchen | 2.56 × 3.62 | ||
| Upper Level | Primary Bedroom | 3.58 × 3.40 | ||
| Upper Level | Bedroom 2 | 2.71 × 3.63 | ||
| Upper Level | Bedroom 3 | 2.95 × 2.73 |
https://www.realtor.ca/real-estate/28791705/5-1391-starling-dr-nw-edmonton-starling

