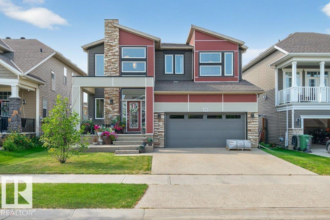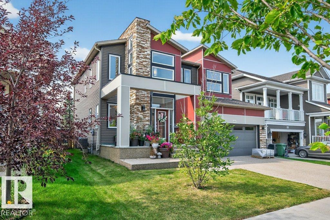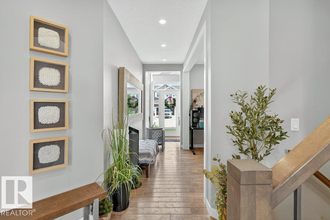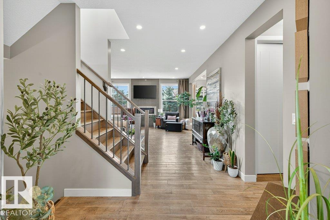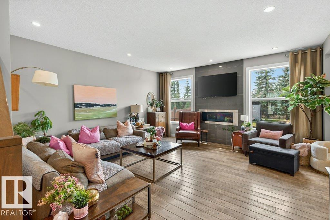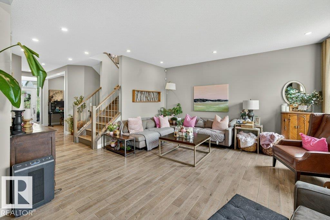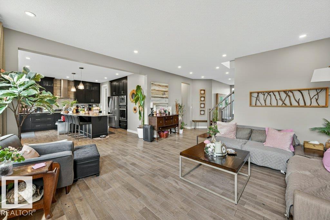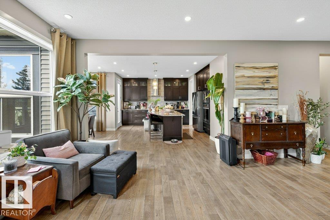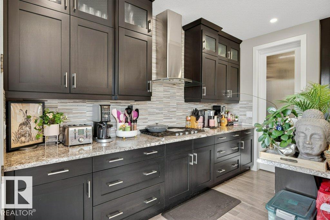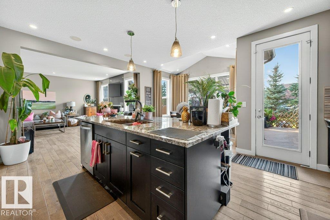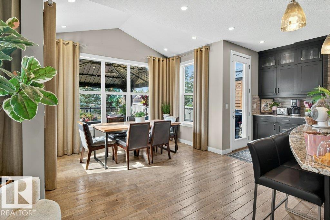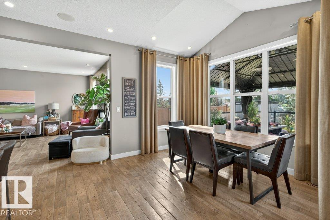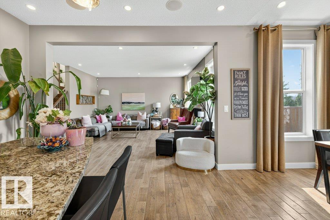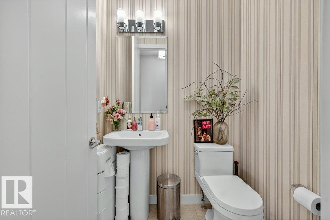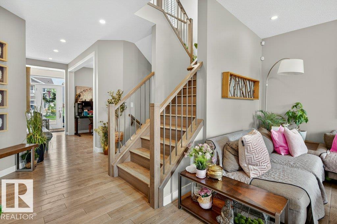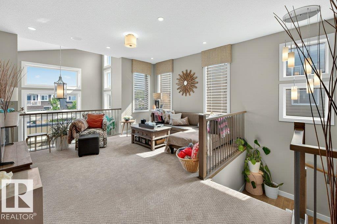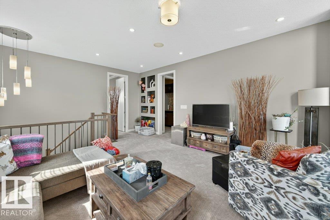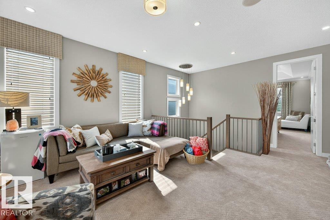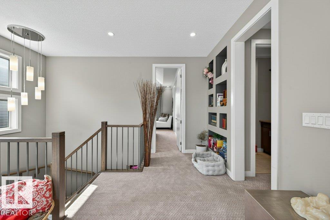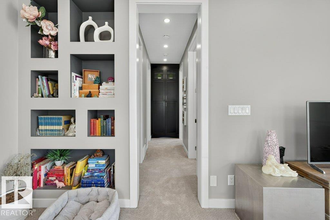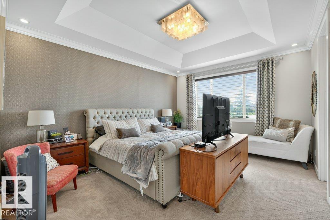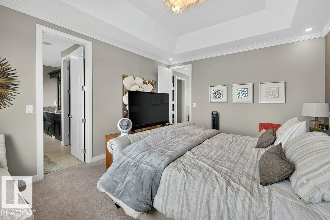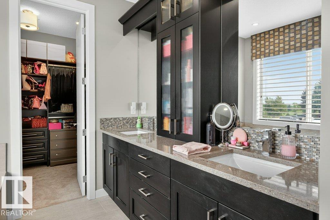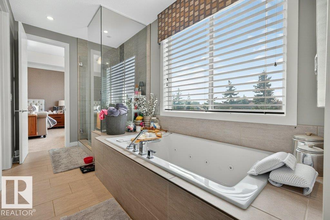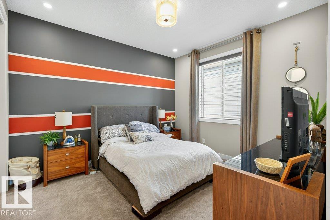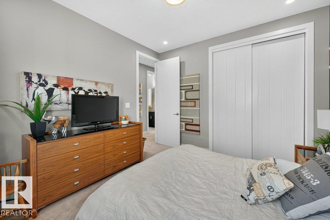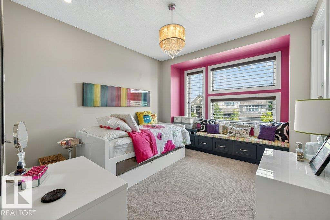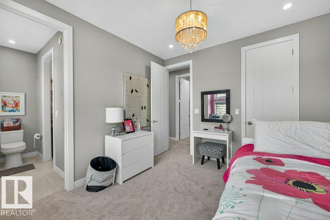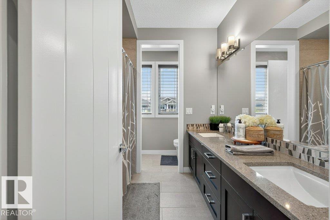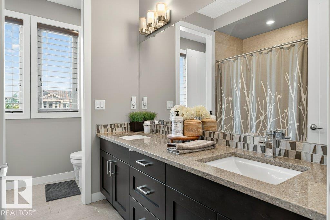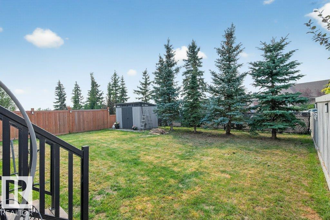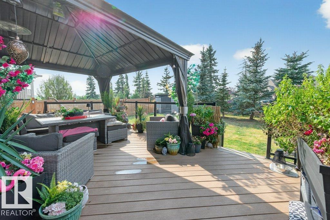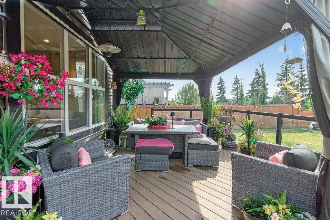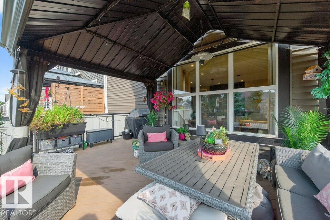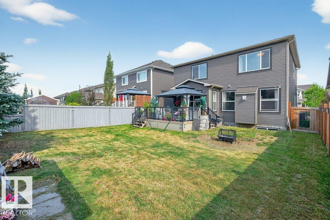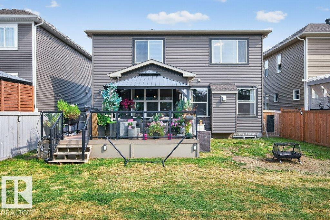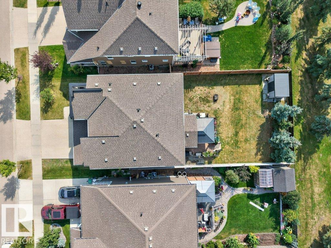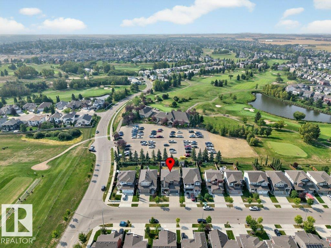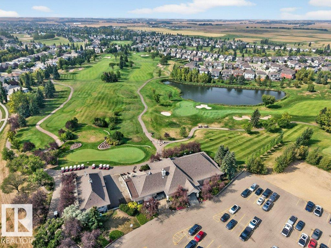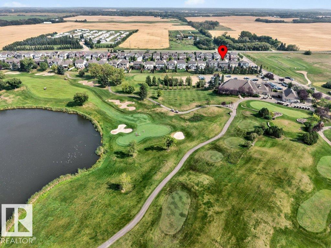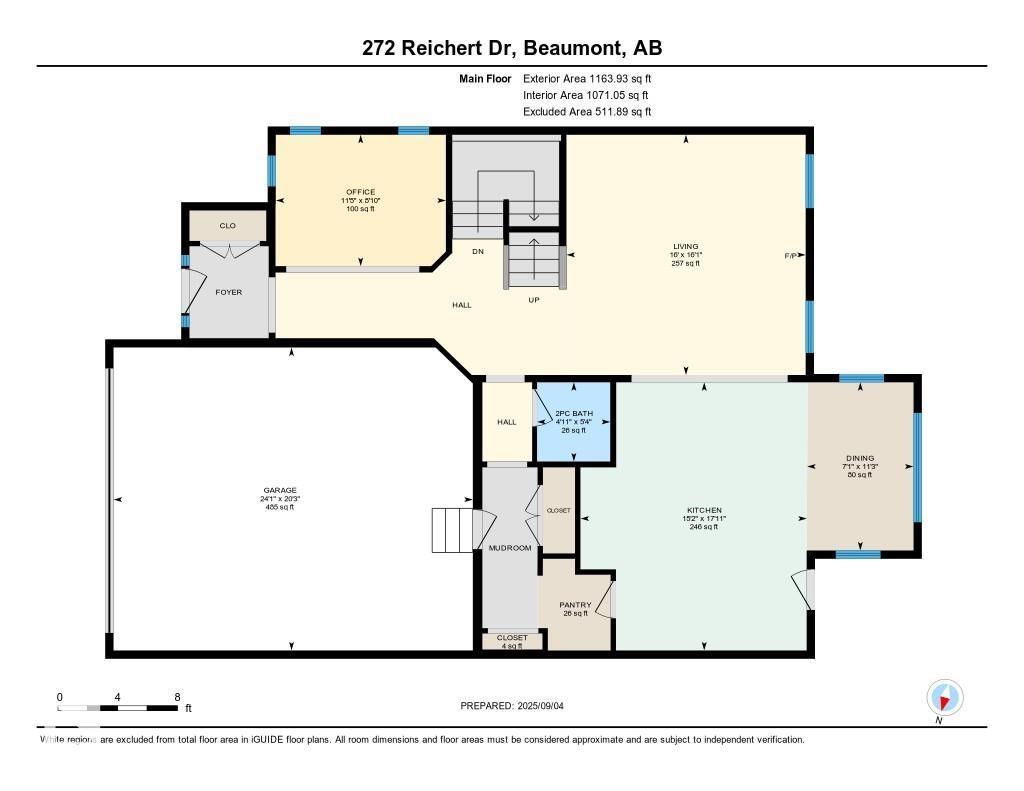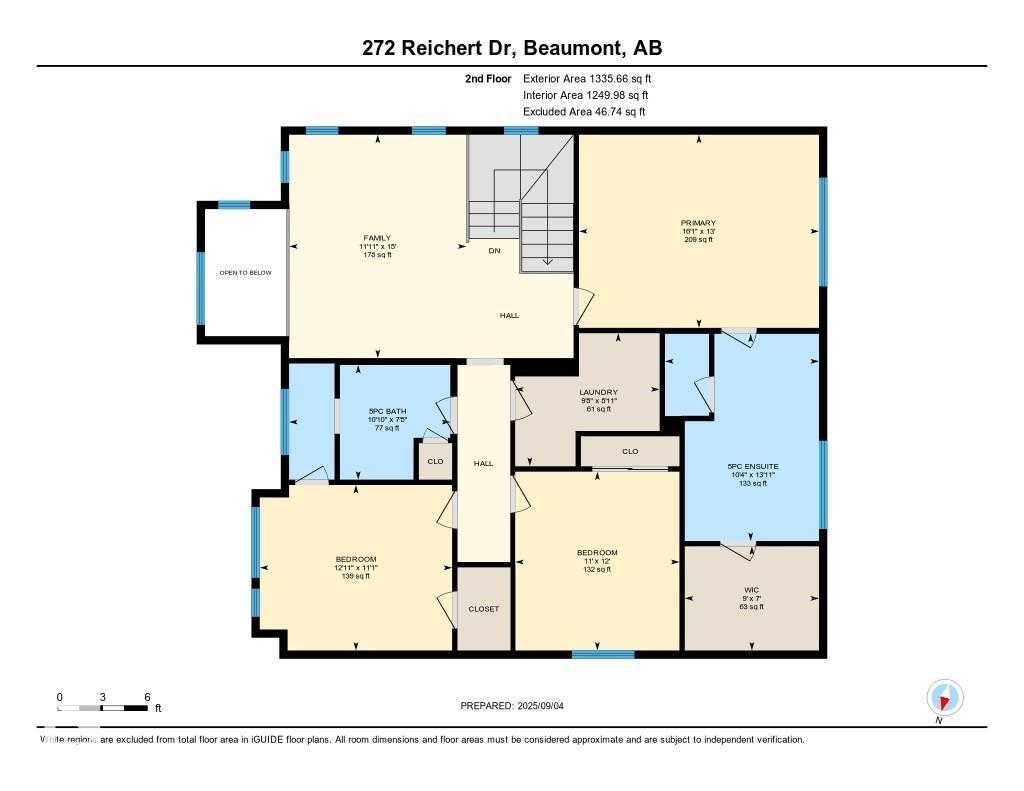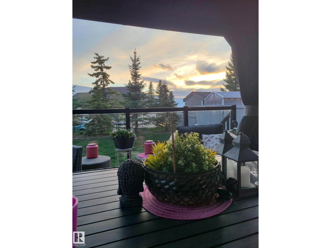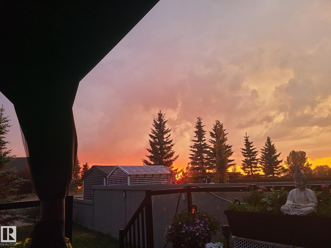3 Bedroom
3 Bathroom
2,321 ft2
Fireplace
Forced Air
$667,700
Welcome to Coloniale Estates, where this stunning 2-storey former show home combines style, comfort, and premium upgrades in an unbeatable location. Backing onto the golf course, this property is flooded with natural light, boasts a west-facing backyard, and endless views. Inside, you’ll find an open, thoughtfully designed layout with custom window treatments throughout and tons of built-in storage that make everyday living effortless. The kitchen is a chef’s delight with upgraded cabinetry, walk-through pantry, stainless steel appliances, and a perfect view of the backyard. Main level includes office/den off main entry & convenient 1/2 bath. The spacious living areas flow seamlessly and include a built-in Sonos sound system, creating the ultimate space for relaxing or entertaining. Upstairs, the home features 3 bedrooms and 2 full bathrooms, including a bright and welcoming primary suite & laundry. 2 car oversized insulated garage.This home has it all-style, space & location (id:63013)
Property Details
|
MLS® Number
|
E4456225 |
|
Property Type
|
Single Family |
|
Neigbourhood
|
Coloniale Estates (Beaumont) |
|
Amenities Near By
|
Golf Course, Playground, Schools |
|
Features
|
Flat Site, Closet Organizers, No Smoking Home |
|
Parking Space Total
|
4 |
|
Structure
|
Deck |
Building
|
Bathroom Total
|
3 |
|
Bedrooms Total
|
3 |
|
Appliances
|
Dishwasher, Dryer, Oven - Built-in, Microwave, Refrigerator, Storage Shed, Gas Stove(s), Washer |
|
Basement Development
|
Unfinished |
|
Basement Type
|
Full (unfinished) |
|
Constructed Date
|
2014 |
|
Construction Style Attachment
|
Detached |
|
Fireplace Fuel
|
Gas |
|
Fireplace Present
|
Yes |
|
Fireplace Type
|
Unknown |
|
Half Bath Total
|
1 |
|
Heating Type
|
Forced Air |
|
Stories Total
|
2 |
|
Size Interior
|
2,321 Ft2 |
|
Type
|
House |
Parking
Land
|
Acreage
|
No |
|
Fence Type
|
Fence |
|
Land Amenities
|
Golf Course, Playground, Schools |
Rooms
| Level |
Type |
Length |
Width |
Dimensions |
|
Main Level |
Living Room |
|
|
Measurements not available |
|
Main Level |
Dining Room |
|
|
Measurements not available |
|
Main Level |
Kitchen |
|
|
Measurements not available |
|
Main Level |
Office |
|
|
Measurements not available |
|
Upper Level |
Den |
|
|
Measurements not available |
|
Upper Level |
Primary Bedroom |
|
|
Measurements not available |
|
Upper Level |
Bedroom 2 |
|
|
Measurements not available |
|
Upper Level |
Bedroom 3 |
|
|
Measurements not available |
https://www.realtor.ca/real-estate/28818341/272-reichert-dr-beaumont-coloniale-estates-beaumont

