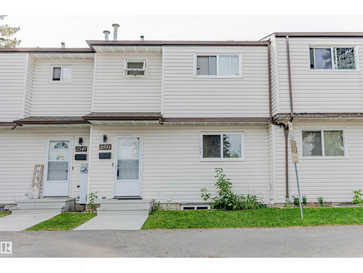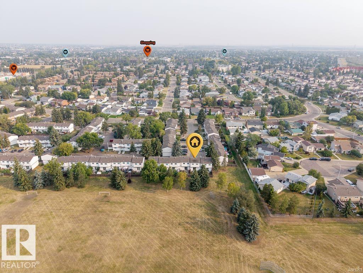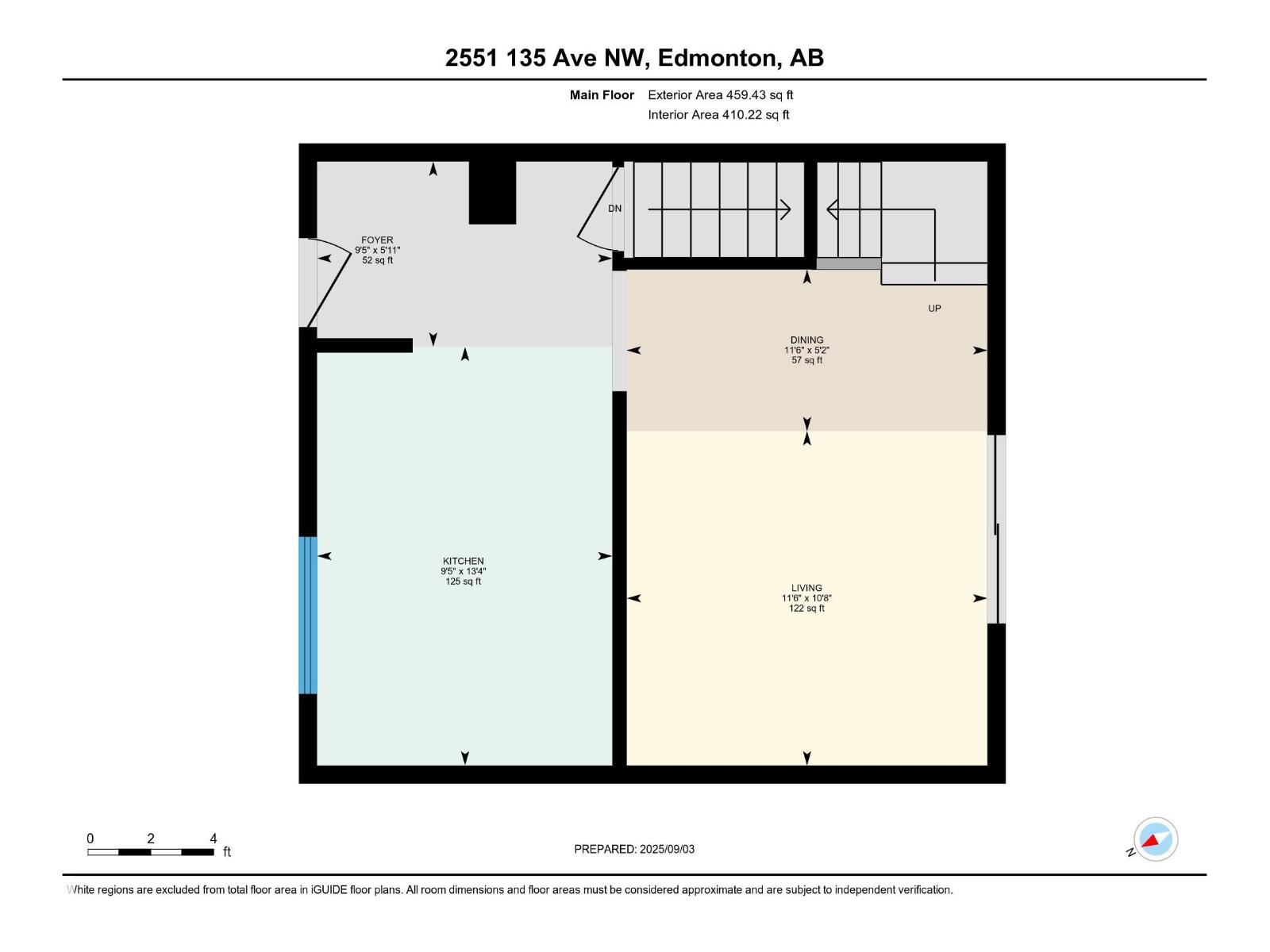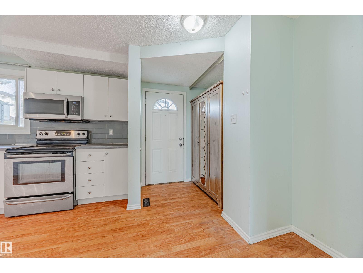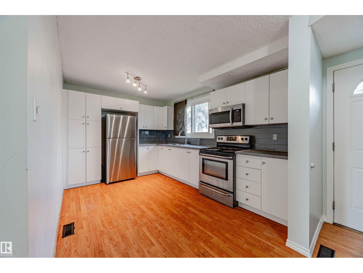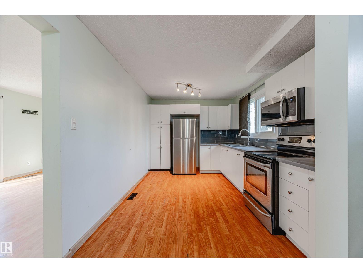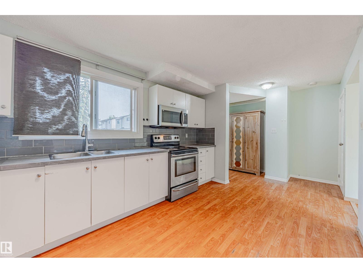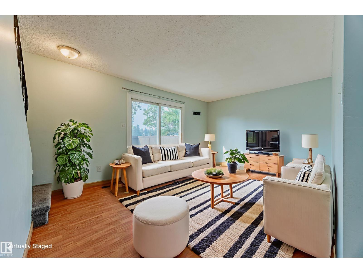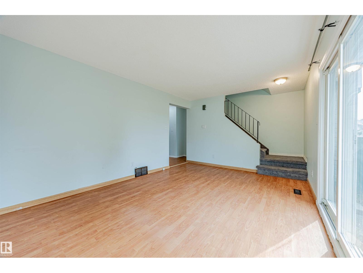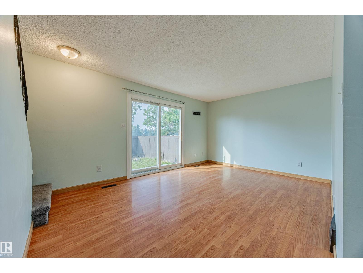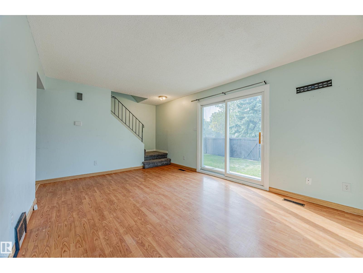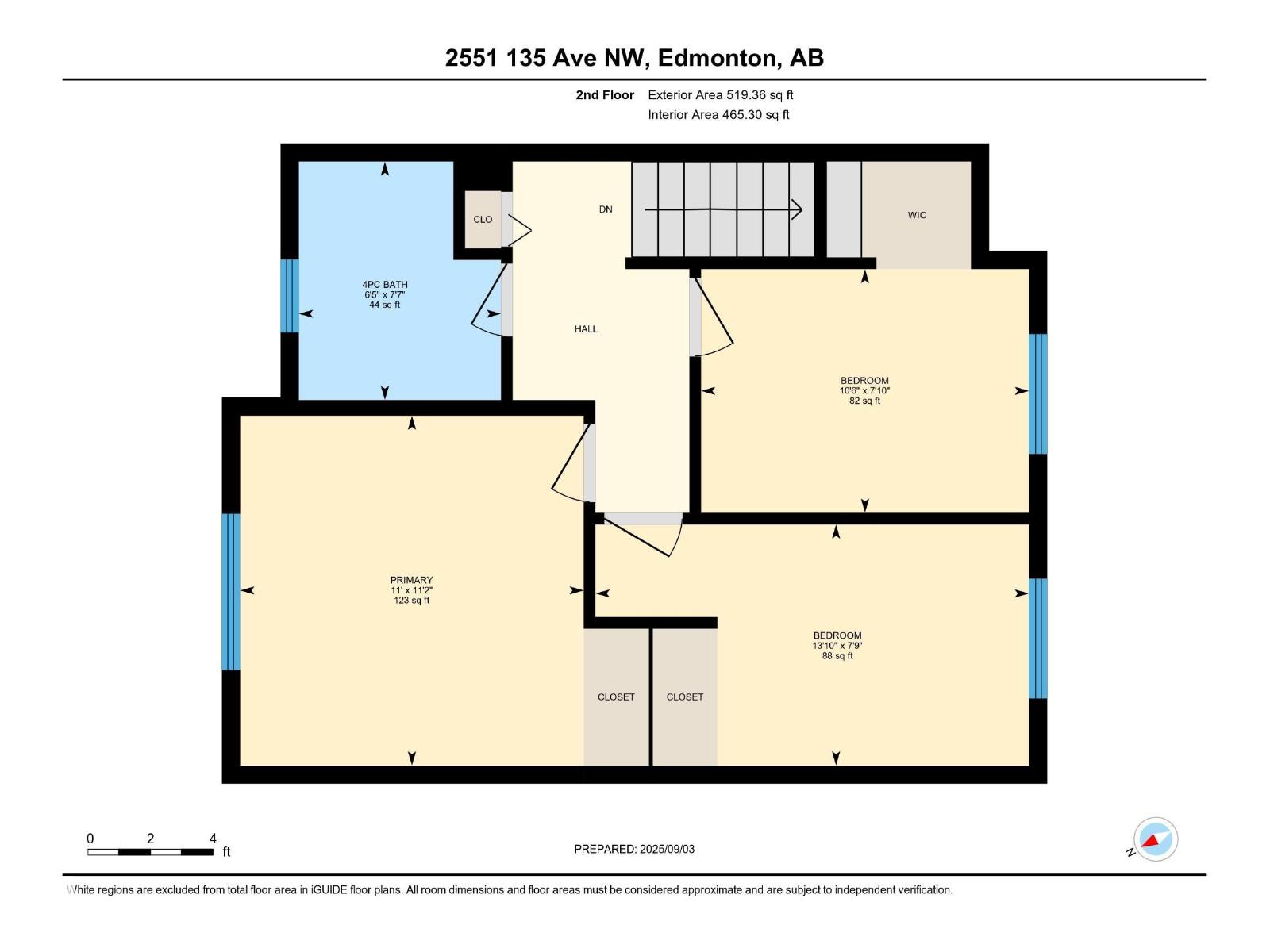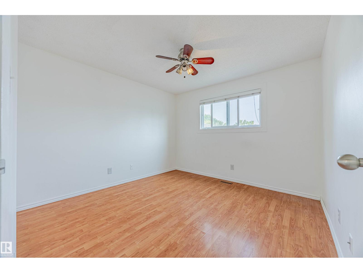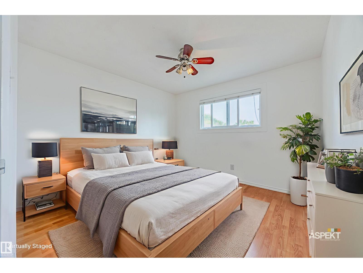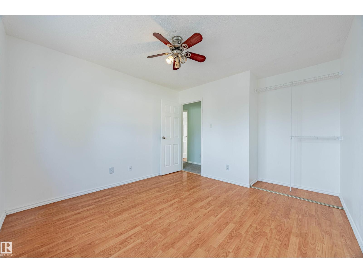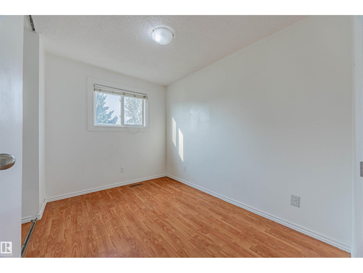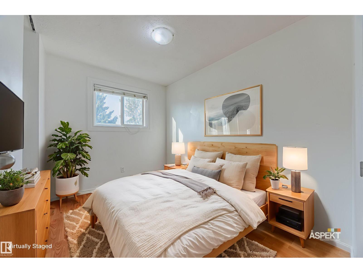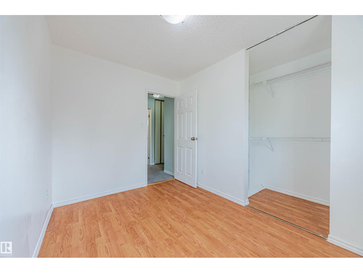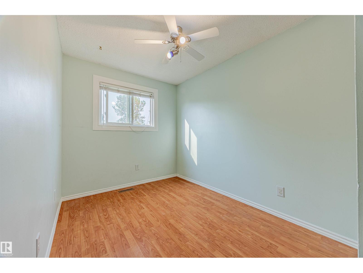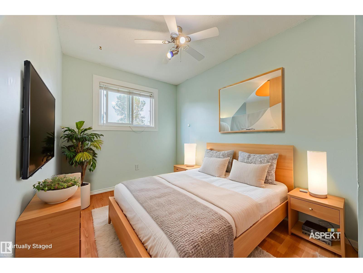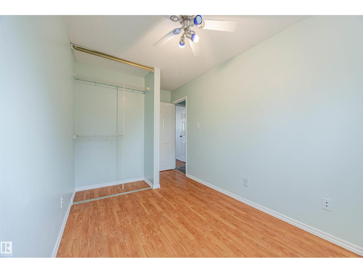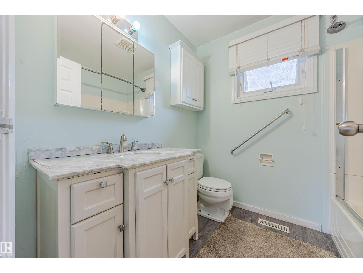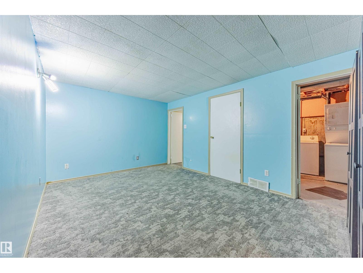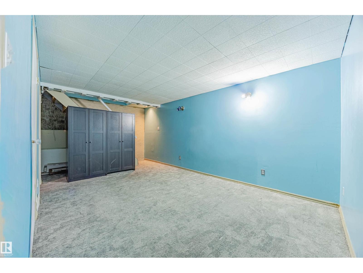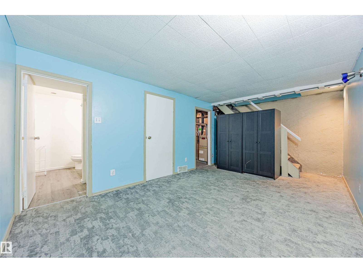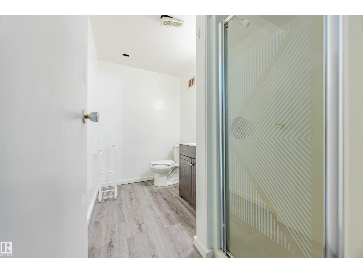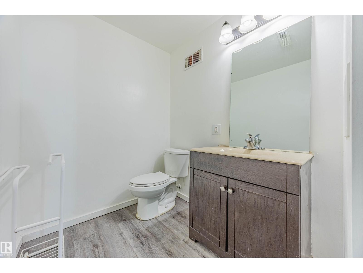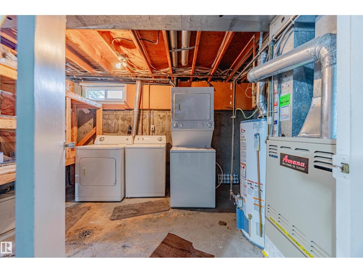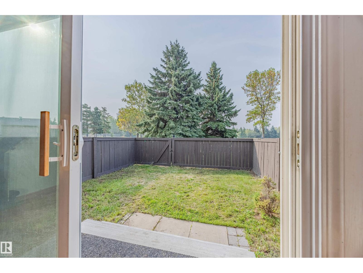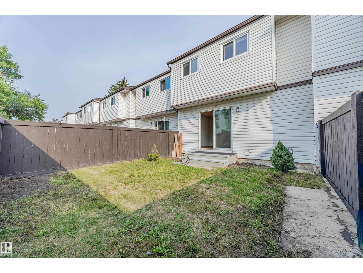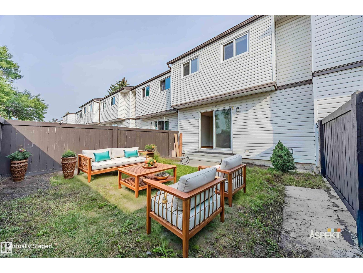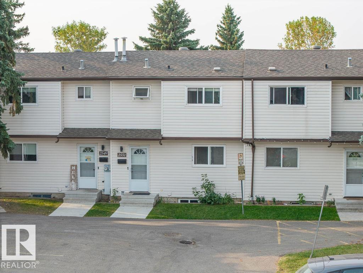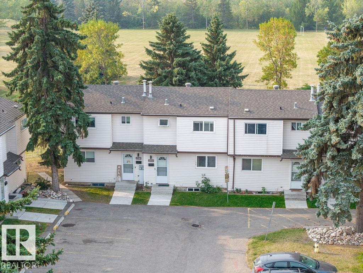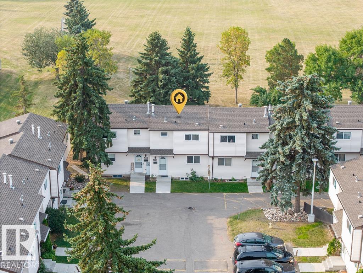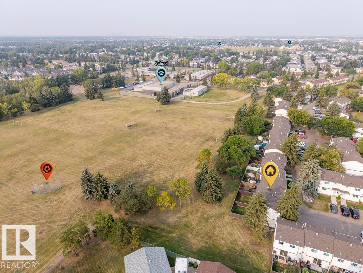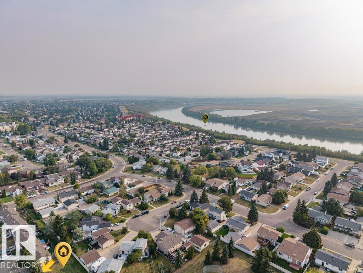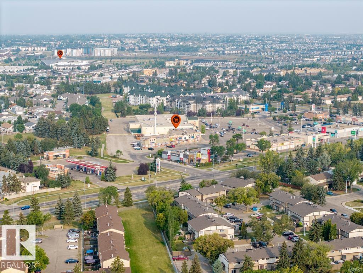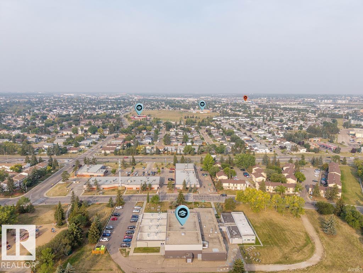2551 135 Av Nw Edmonton, Alberta T5A 3S5
$217,000Maintenance, Exterior Maintenance, Insurance, Landscaping, Other, See Remarks, Property Management
$225 Monthly
Maintenance, Exterior Maintenance, Insurance, Landscaping, Other, See Remarks, Property Management
$225 MonthlyBeautifully renovated 3 bedroom, 2 full bath townhome in a well-managed complex with VERY LOW CONDO FEES—APPROXIMATELY $200 BELOW AREA AVERAGE! Offering a rare combination of TWO FULL BATHROOMS AND A FINISHED BASEMENT, this home provides exceptional space and versatility. The south-facing fenced yard backs onto a park, adding both privacy and outdoor enjoyment. Numerous updates include a modern kitchen, upgraded flooring (laminate, carpet, tile & plank vinyl), fresh paint, lighting, interior doors, casings, baseboards, furnace, water heater and appliances. The complex has also been upgraded with newer vinyl siding, windows and doors, ensuring long-term value. The main floor features a spacious eat-in kitchen and large living room; upstairs offers 3 bedrooms and a 4-pce bath. The finished basement includes a family room, 3-pce bath, laundry and storage. Assigned parking plus optional leased stalls at very low rates. Ideally located near trails, Hermitage Park, schools, shopping, transit, and major routes! (id:63013)
Property Details
| MLS® Number | E4455980 |
| Property Type | Single Family |
| Neigbourhood | Kernohan |
| Amenities Near By | Park, Playground, Public Transit, Schools, Shopping |
| Features | Park/reserve, Closet Organizers |
| Parking Space Total | 1 |
| Structure | Patio(s) |
Building
| Bathroom Total | 2 |
| Bedrooms Total | 3 |
| Amenities | Vinyl Windows |
| Appliances | Dryer, Microwave Range Hood Combo, Refrigerator, Stove, Washer |
| Basement Development | Finished |
| Basement Type | Full (finished) |
| Constructed Date | 1977 |
| Construction Style Attachment | Attached |
| Heating Type | Forced Air |
| Stories Total | 2 |
| Size Interior | 979 Ft2 |
| Type | Row / Townhouse |
Parking
| Stall |
Land
| Acreage | No |
| Fence Type | Fence |
| Land Amenities | Park, Playground, Public Transit, Schools, Shopping |
| Size Irregular | 236.73 |
| Size Total | 236.73 M2 |
| Size Total Text | 236.73 M2 |
Rooms
| Level | Type | Length | Width | Dimensions |
|---|---|---|---|---|
| Lower Level | Family Room | Measurements not available | ||
| Main Level | Living Room | 3.5 m | 3.25 m | 3.5 m x 3.25 m |
| Main Level | Dining Room | Measurements not available | ||
| Main Level | Kitchen | 4.06 m | 2.86 m | 4.06 m x 2.86 m |
| Upper Level | Primary Bedroom | 3.41 m | 3.35 m | 3.41 m x 3.35 m |
| Upper Level | Bedroom 2 | 4.22 m | 2.35 m | 4.22 m x 2.35 m |
| Upper Level | Bedroom 3 | 3.19 m | 2.38 m | 3.19 m x 2.38 m |
https://www.realtor.ca/real-estate/28812575/2551-135-av-nw-edmonton-kernohan
3018 Calgary Trail Nw
Edmonton, Alberta T6J 6V4

