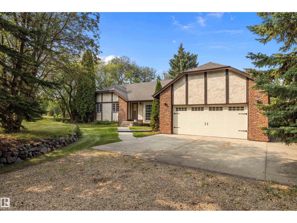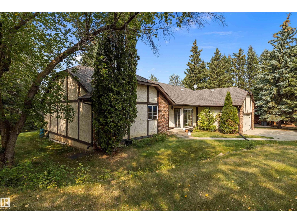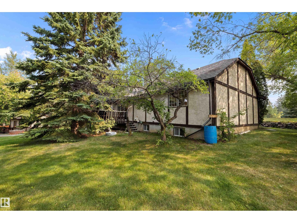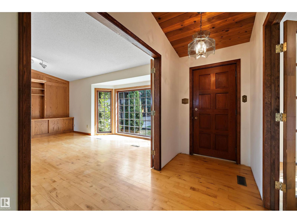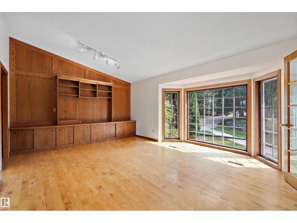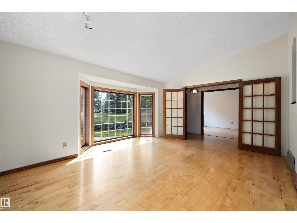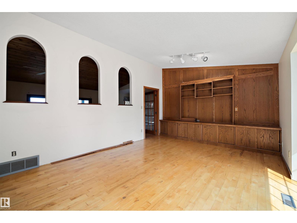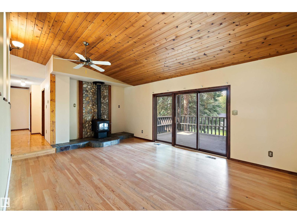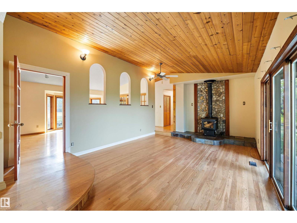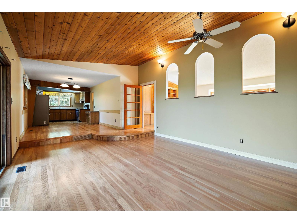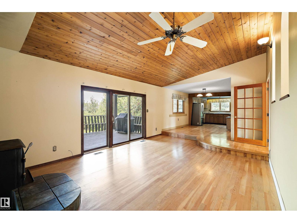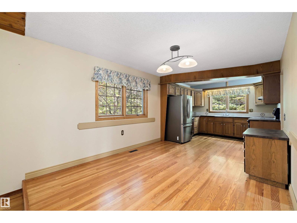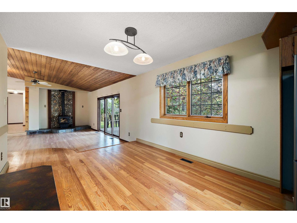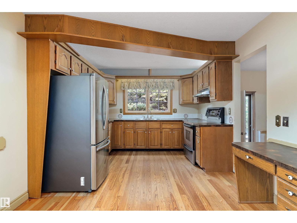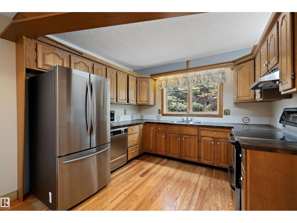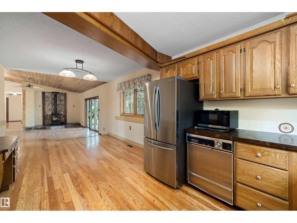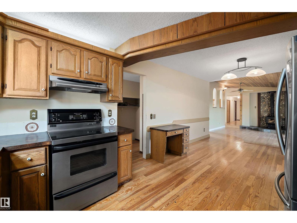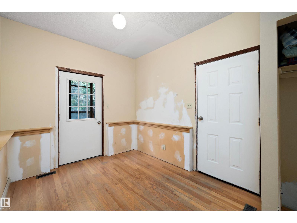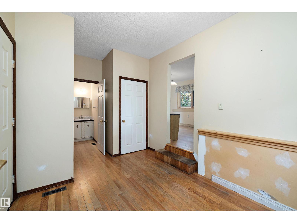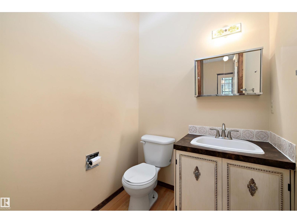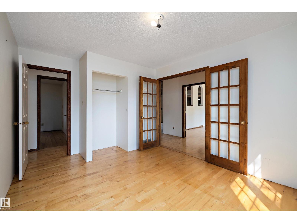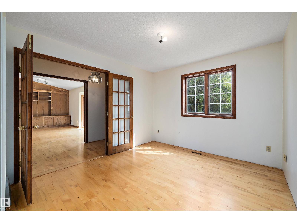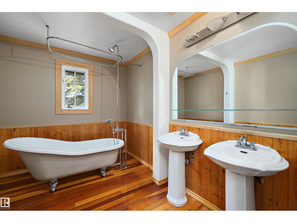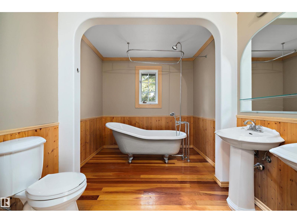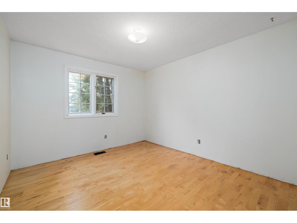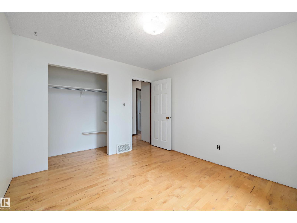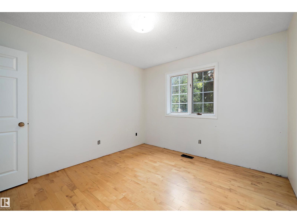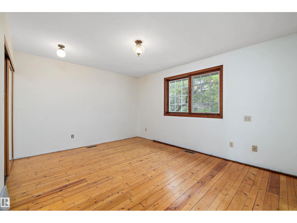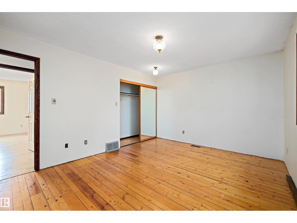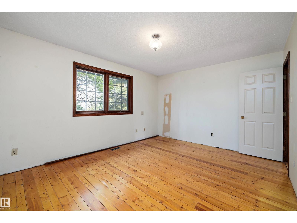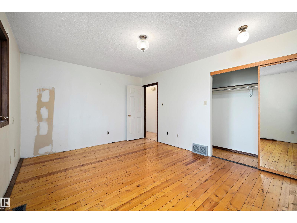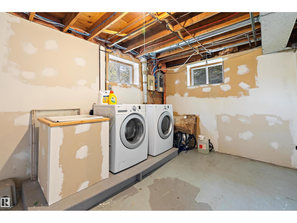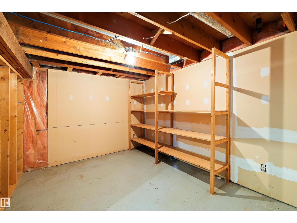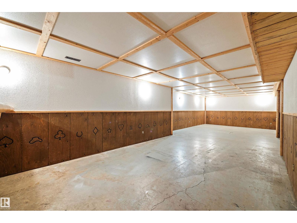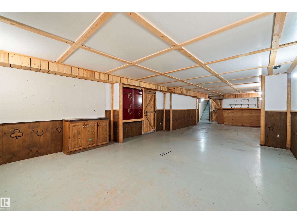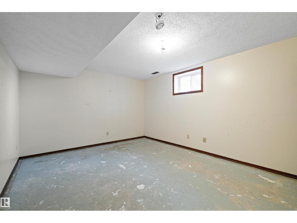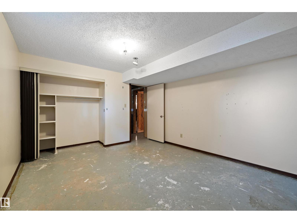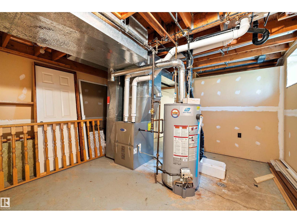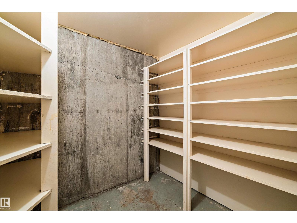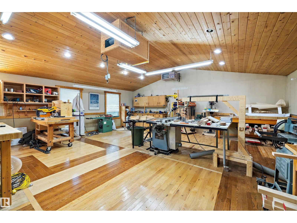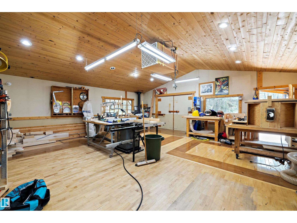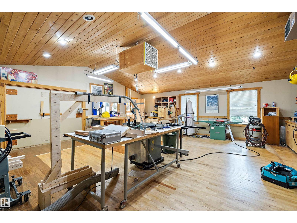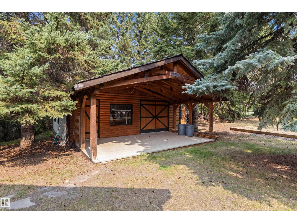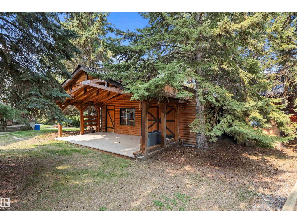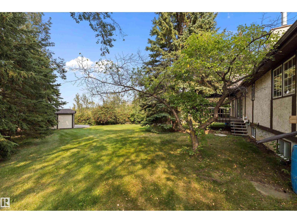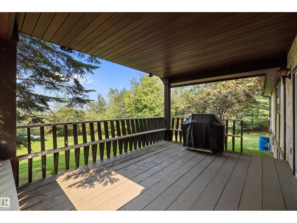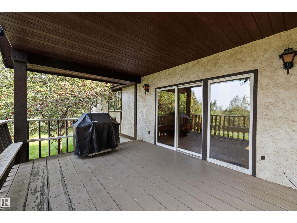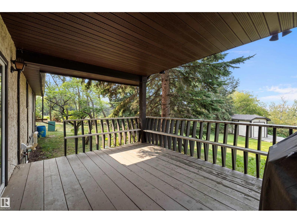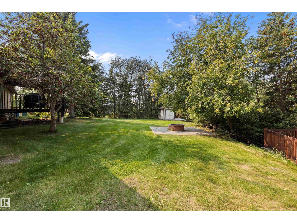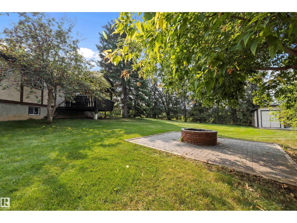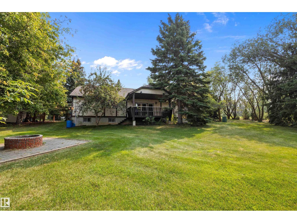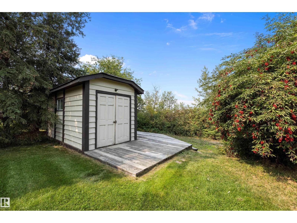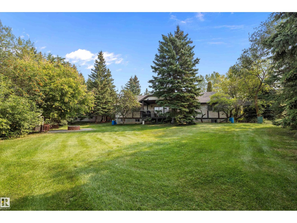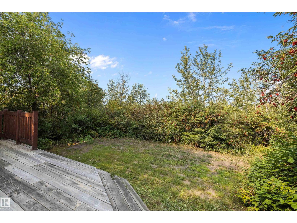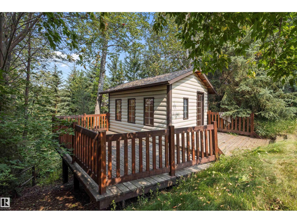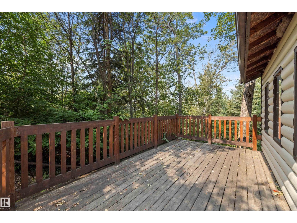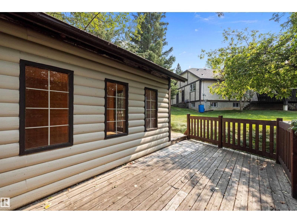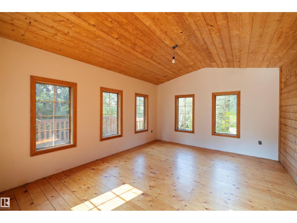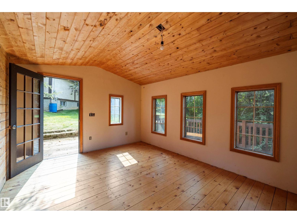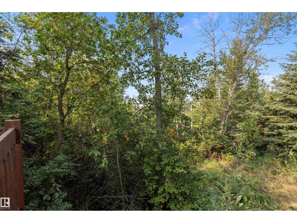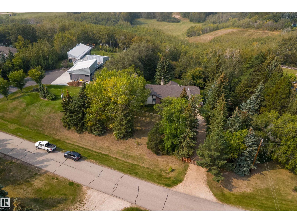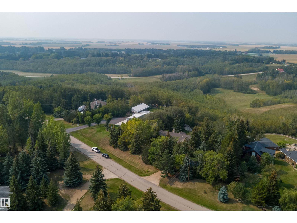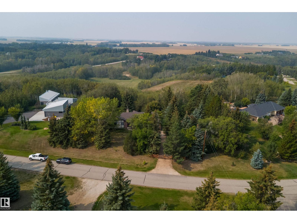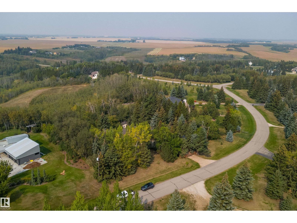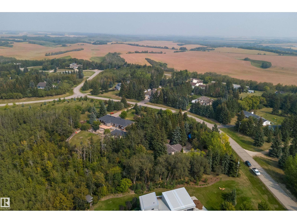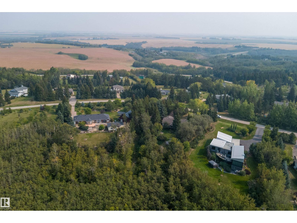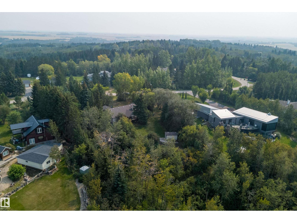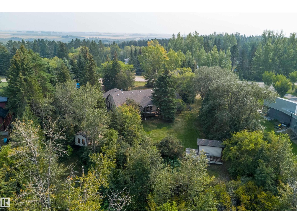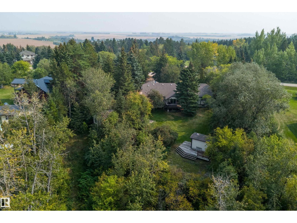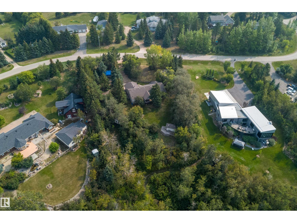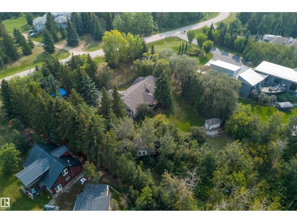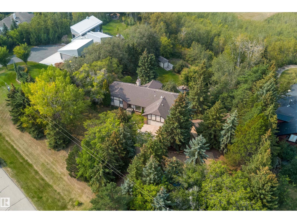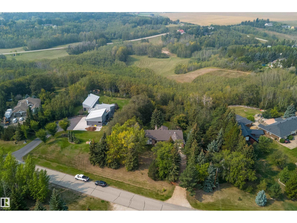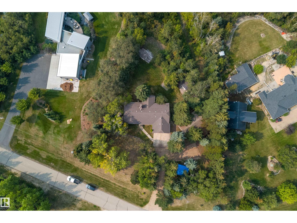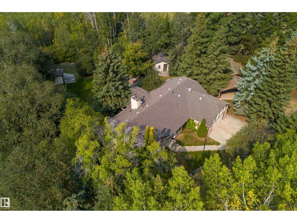4 Bedroom
2 Bathroom
1,701 ft2
Bungalow
Forced Air
Acreage
$649,900
If you can imagine, this could be the place you are looking for. Paved road, open space, 1.12 acres of land, close to Edmonton with municipal water. This 1700 sq. ft. bungalow features a large mudroom, spacious kitchen and dining area. Two living room areas one with a wood burning fireplace and other with feature wood wall. The three bedrooms are all a good size as well. One bedroom has been converted into an office with French doors. The basement is kind of an open slate so your imagination can run wild. Park your vehicles in the double attached garage. There is a 643 sq. ft. workshop perfect as a man cave. The property also has another building which could be the kids space and another shed for yard stuff. The potential is there to make this a great place to call home and make it just the way you envision. (id:63013)
Property Details
|
MLS® Number
|
E4456234 |
|
Property Type
|
Single Family |
|
Neigbourhood
|
Grandview Heights_MSTU |
|
Features
|
Hillside, Treed, See Remarks, Rolling |
Building
|
Bathroom Total
|
2 |
|
Bedrooms Total
|
4 |
|
Appliances
|
Dishwasher, Dryer, Garage Door Opener, Hood Fan, Refrigerator, Stove, Washer |
|
Architectural Style
|
Bungalow |
|
Basement Development
|
Unfinished |
|
Basement Type
|
Full (unfinished) |
|
Constructed Date
|
1979 |
|
Construction Style Attachment
|
Detached |
|
Half Bath Total
|
1 |
|
Heating Type
|
Forced Air |
|
Stories Total
|
1 |
|
Size Interior
|
1,701 Ft2 |
|
Type
|
House |
Parking
Land
|
Acreage
|
Yes |
|
Fence Type
|
Fence |
|
Size Irregular
|
1.12 |
|
Size Total
|
1.12 Ac |
|
Size Total Text
|
1.12 Ac |
Rooms
| Level |
Type |
Length |
Width |
Dimensions |
|
Basement |
Bedroom 4 |
3.65 m |
4.25 m |
3.65 m x 4.25 m |
|
Basement |
Laundry Room |
3.05 m |
7.68 m |
3.05 m x 7.68 m |
|
Basement |
Recreation Room |
4.92 m |
11.71 m |
4.92 m x 11.71 m |
|
Main Level |
Living Room |
4.57 m |
5.47 m |
4.57 m x 5.47 m |
|
Main Level |
Dining Room |
4.21 m |
4.94 m |
4.21 m x 4.94 m |
|
Main Level |
Kitchen |
3.23 m |
2.92 m |
3.23 m x 2.92 m |
|
Main Level |
Den |
4.19 m |
3.19 m |
4.19 m x 3.19 m |
|
Main Level |
Primary Bedroom |
3.52 m |
4.56 m |
3.52 m x 4.56 m |
|
Main Level |
Bedroom 2 |
3.59 m |
3.25 m |
3.59 m x 3.25 m |
|
Main Level |
Bedroom 3 |
4.19 m |
3.19 m |
4.19 m x 3.19 m |
|
Main Level |
Great Room |
4.24 m |
6.35 m |
4.24 m x 6.35 m |
|
Main Level |
Mud Room |
2.79 m |
4.69 m |
2.79 m x 4.69 m |
https://www.realtor.ca/real-estate/28818536/35-24119-twp-road-554-rural-sturgeon-county-grandview-heightsmstu

