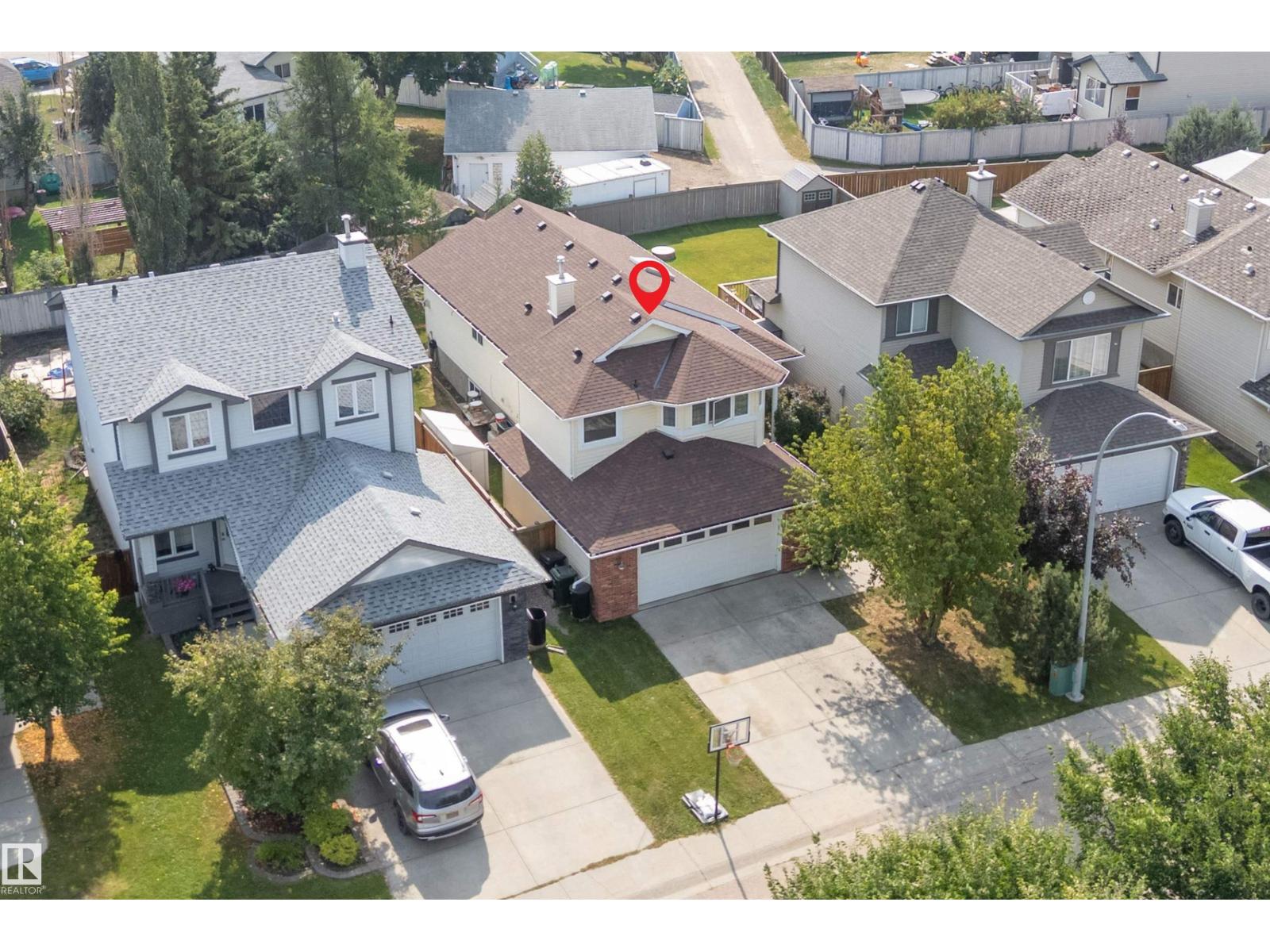5 Bedroom
3 Bathroom
1,413 ft2
Bi-Level
Fireplace
Forced Air, Hot Water Radiator Heat
$474,900
With 5 bedrooms & 3 full bathrooms, there’s room for everyone! Step inside this sunny bi-level to a spacious entry that flows effortlessly to both the upper & lower floors. The airy, open concept living space features vaulted ceilings, a skylight, large picture windows & living room with a cozy gas fireplace. The kitchen is perfect for entertaining with its maple cabinetry, deep pot drawers, corner pantry, eating bar, garburator & bright dining area. The primary suite offers a true retreat with a walk-in closet, large windows & a 4-piece ensuite complete with a corner soaker tub and separate shower. The lower level is fully finished with a brand new boiler & in-floor heating system, a spacious family room, 2 bedrooms, a full bath & laundry/utility room. Outside, the yard is fully landscaped & fenced, perfect for kids, pets, or family gatherings. The cherry on top of this lovely home is the oversized 25’ x 24’ double attached garage! Comfort, function and style await you! Welcome home to Aspenglen! (id:63013)
Property Details
|
MLS® Number
|
E4456328 |
|
Property Type
|
Single Family |
|
Neigbourhood
|
Aspen Glen |
|
Features
|
Flat Site, No Animal Home, No Smoking Home |
|
Parking Space Total
|
2 |
Building
|
Bathroom Total
|
3 |
|
Bedrooms Total
|
5 |
|
Appliances
|
Alarm System, Dishwasher, Dryer, Garage Door Opener Remote(s), Garage Door Opener, Garburator, Microwave Range Hood Combo, Refrigerator, Storage Shed, Stove, Central Vacuum, Washer, Window Coverings |
|
Architectural Style
|
Bi-level |
|
Basement Development
|
Finished |
|
Basement Type
|
Full (finished) |
|
Ceiling Type
|
Vaulted |
|
Constructed Date
|
2006 |
|
Construction Style Attachment
|
Detached |
|
Fireplace Fuel
|
Gas |
|
Fireplace Present
|
Yes |
|
Fireplace Type
|
Unknown |
|
Heating Type
|
Forced Air, Hot Water Radiator Heat |
|
Size Interior
|
1,413 Ft2 |
|
Type
|
House |
Parking
Land
|
Acreage
|
No |
|
Fence Type
|
Fence |
|
Size Irregular
|
462.19 |
|
Size Total
|
462.19 M2 |
|
Size Total Text
|
462.19 M2 |
Rooms
| Level |
Type |
Length |
Width |
Dimensions |
|
Basement |
Bedroom 4 |
4.42 m |
2.78 m |
4.42 m x 2.78 m |
|
Basement |
Bedroom 5 |
2.83 m |
2.63 m |
2.83 m x 2.63 m |
|
Main Level |
Living Room |
4.59 m |
4.52 m |
4.59 m x 4.52 m |
|
Main Level |
Dining Room |
3.77 m |
2.74 m |
3.77 m x 2.74 m |
|
Main Level |
Kitchen |
3.87 m |
3.77 m |
3.87 m x 3.77 m |
|
Main Level |
Bedroom 2 |
2.92 m |
3.71 m |
2.92 m x 3.71 m |
|
Main Level |
Bedroom 3 |
2.9 m |
3.39 m |
2.9 m x 3.39 m |
|
Upper Level |
Primary Bedroom |
4.59 m |
3.55 m |
4.59 m x 3.55 m |
https://www.realtor.ca/real-estate/28820735/9-ashgrove-dr-spruce-grove-aspen-glen


























































