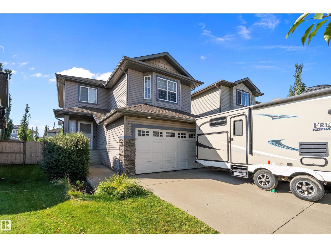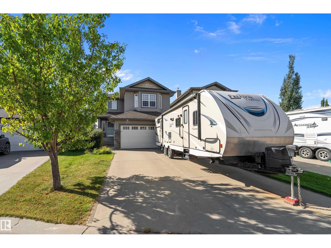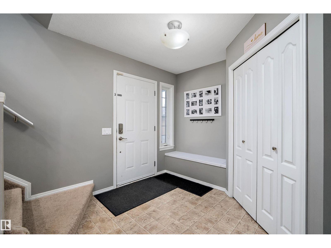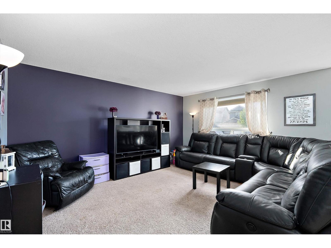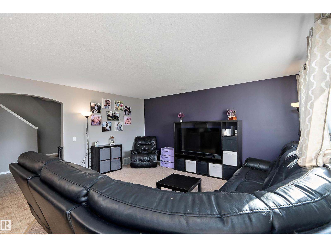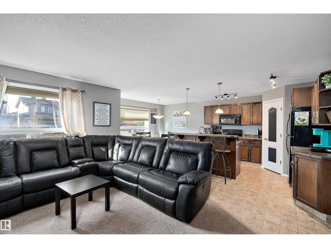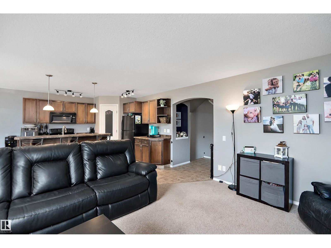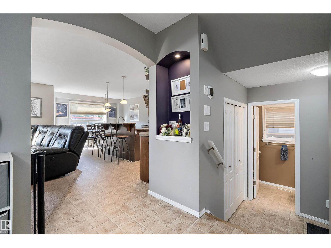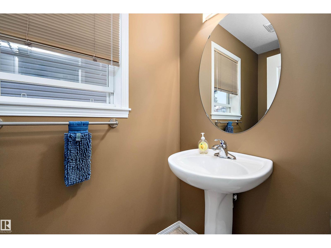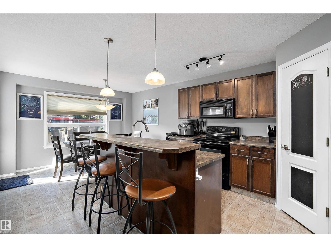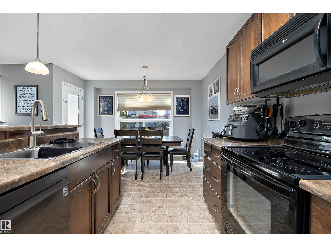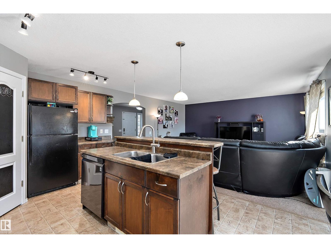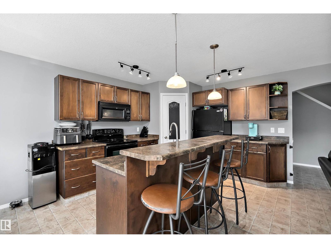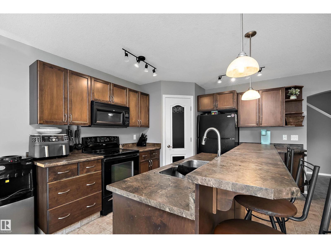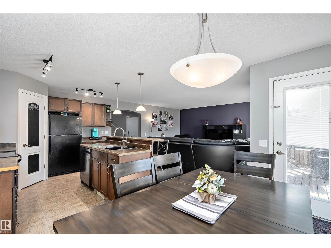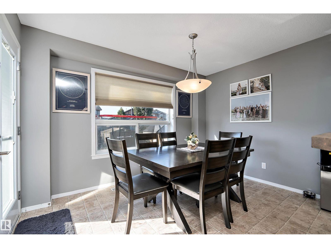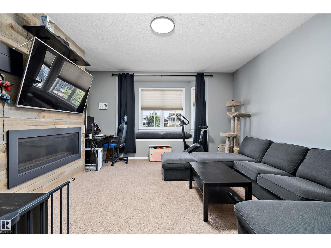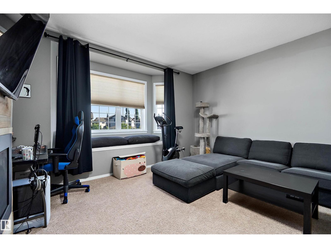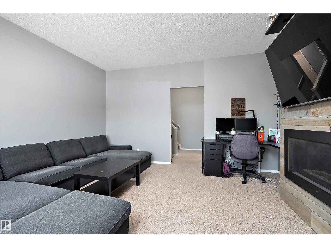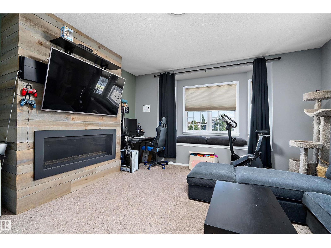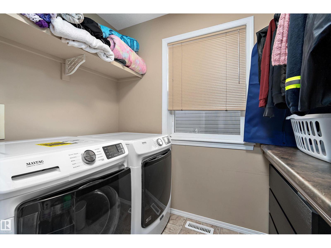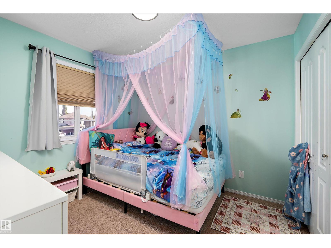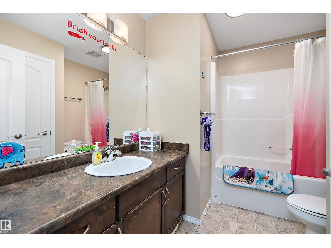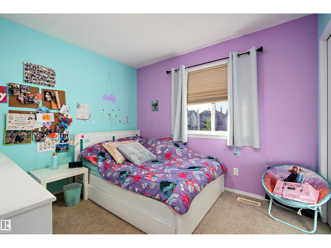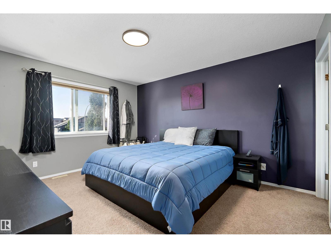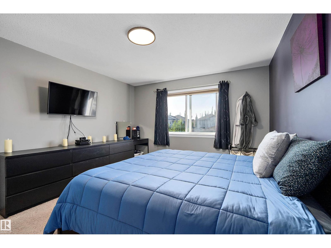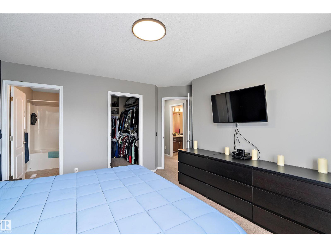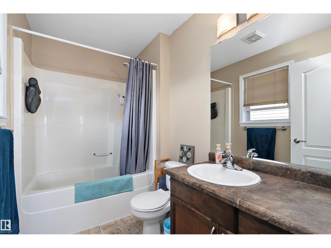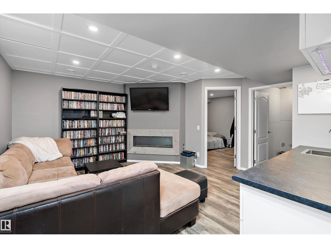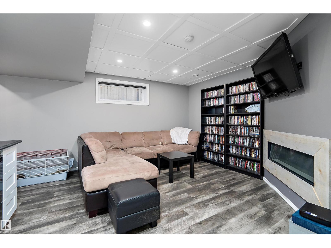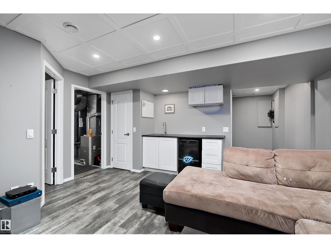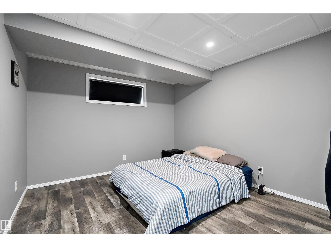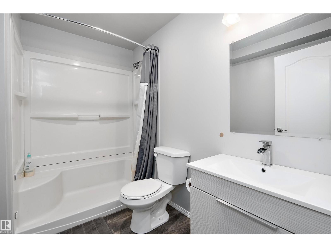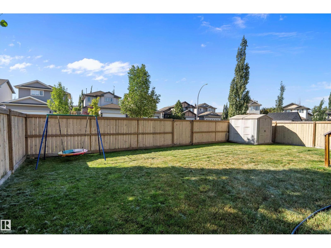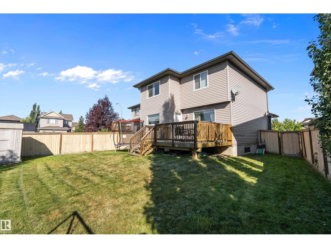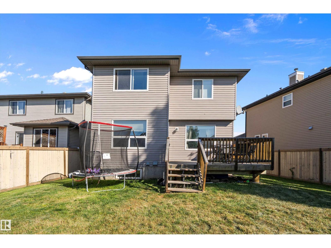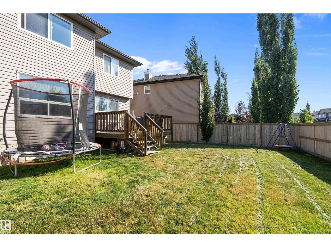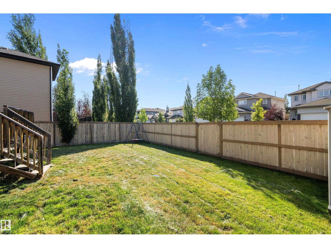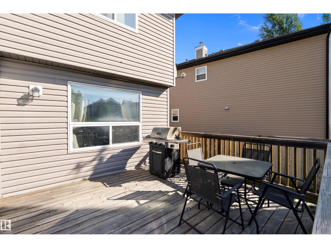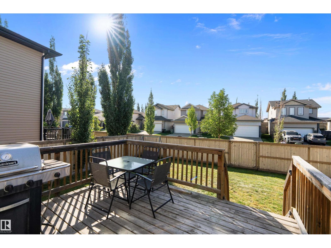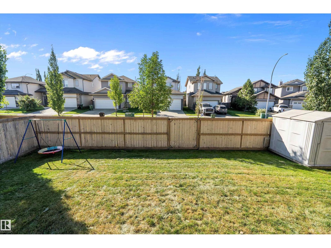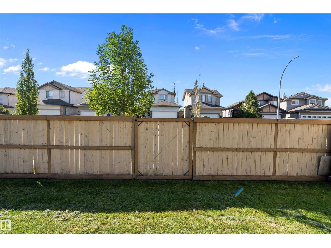4 Bedroom
4 Bathroom
1,849 ft2
Forced Air
$466,500
Welcome to this charming and spacious family home, ideally located in a quiet cul-de-sac. The open concept main floor features a bright great room that flows seamlessly into the kitchen. The kitchen features a central island, a convenient corner pantry and a full set of appliances. The adjacent eating area has a garden door that leads out to a private deck and fully fenced yard- perfect for outdoor activities and safe for kids and pets. A two piece powder room and a handy entrance to the attached heated garage complete this level. Upstairs, you'll find a versatile bonus room with fireplace and large bright windows, offering a wonderful space for a playroom or media room. The 2nd floor also features 3 bedrooms, including a primary suite with a walk in closet & 4 piece ensuite. A laundry room & additional 4 piece bathroom serve the other 2 bedrooms. The fully developed basement features a family room with a fireplace & wet bar. A 3 piece bathroom & 4th bedroom. Close to parks, shopping and so much more. (id:63013)
Property Details
|
MLS® Number
|
E4456586 |
|
Property Type
|
Single Family |
|
Neigbourhood
|
Deer Valley |
|
Features
|
See Remarks |
Building
|
Bathroom Total
|
4 |
|
Bedrooms Total
|
4 |
|
Appliances
|
Dishwasher, Dryer, Garage Door Opener Remote(s), Garage Door Opener, Hood Fan, Refrigerator, Stove, Washer, Window Coverings |
|
Basement Development
|
Finished |
|
Basement Type
|
Full (finished) |
|
Constructed Date
|
2006 |
|
Construction Style Attachment
|
Detached |
|
Half Bath Total
|
1 |
|
Heating Type
|
Forced Air |
|
Stories Total
|
2 |
|
Size Interior
|
1,849 Ft2 |
|
Type
|
House |
Parking
|
Attached Garage
|
|
|
Heated Garage
|
|
Land
Rooms
| Level |
Type |
Length |
Width |
Dimensions |
|
Lower Level |
Family Room |
4.71 m |
4.54 m |
4.71 m x 4.54 m |
|
Lower Level |
Bedroom 4 |
3.31 m |
4.16 m |
3.31 m x 4.16 m |
|
Main Level |
Living Room |
3.97 m |
4.77 m |
3.97 m x 4.77 m |
|
Main Level |
Dining Room |
3.64 m |
2.73 m |
3.64 m x 2.73 m |
|
Main Level |
Kitchen |
3.55 m |
3.53 m |
3.55 m x 3.53 m |
|
Upper Level |
Primary Bedroom |
4.24 m |
3.99 m |
4.24 m x 3.99 m |
|
Upper Level |
Bedroom 2 |
3.11 m |
3.42 m |
3.11 m x 3.42 m |
|
Upper Level |
Bedroom 3 |
2.98 m |
2.96 m |
2.98 m x 2.96 m |
|
Upper Level |
Bonus Room |
4.48 m |
4.55 m |
4.48 m x 4.55 m |
https://www.realtor.ca/real-estate/28826004/143-acacia-ci-leduc-deer-valley

