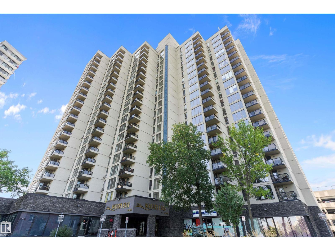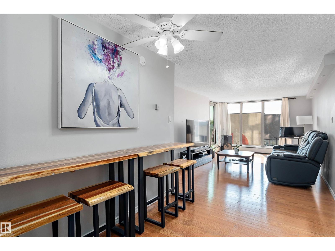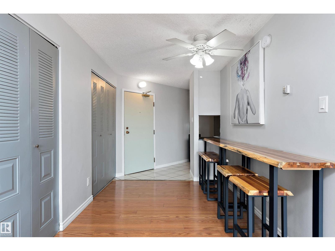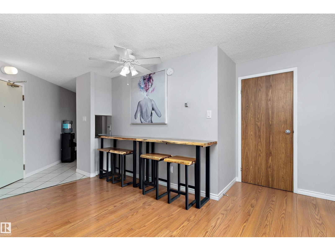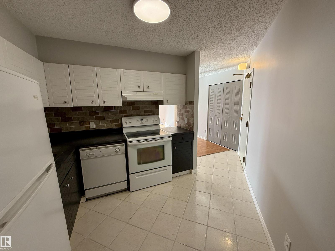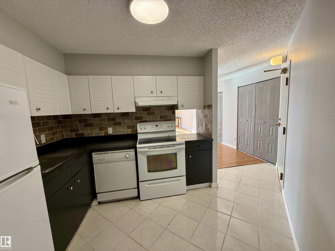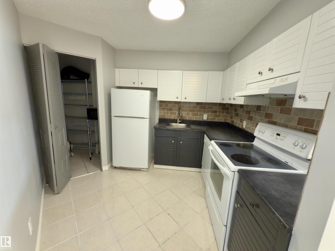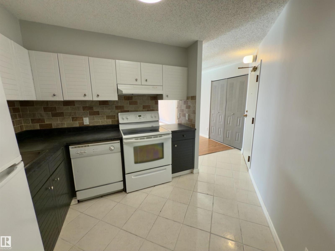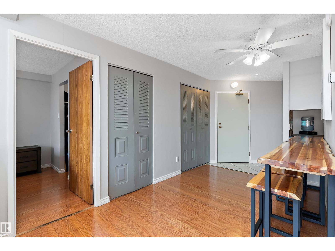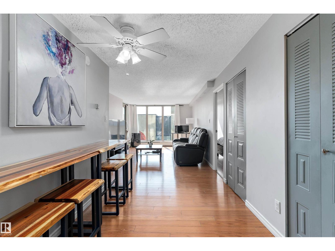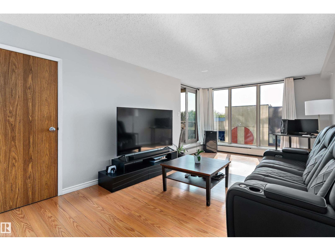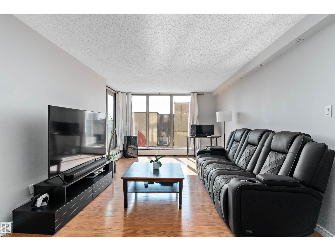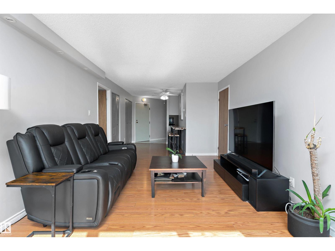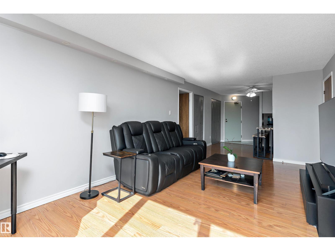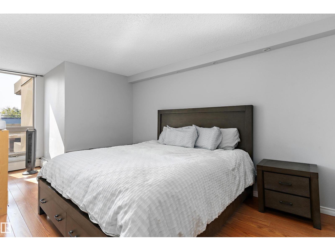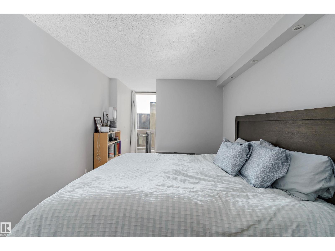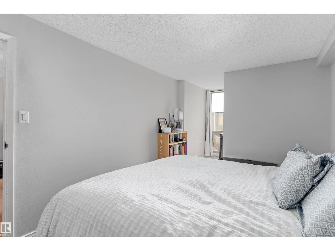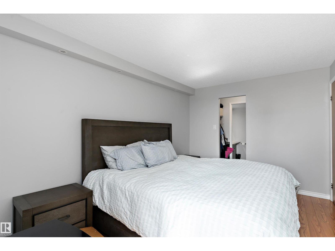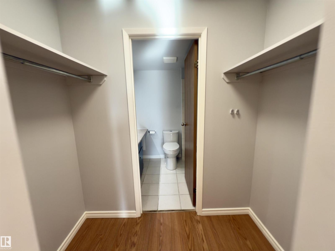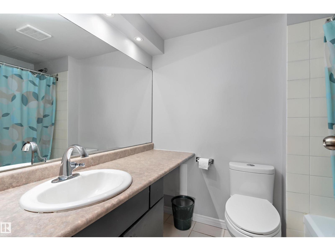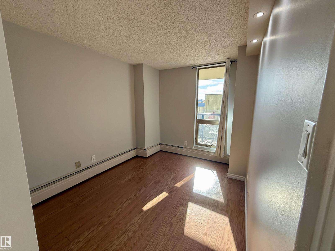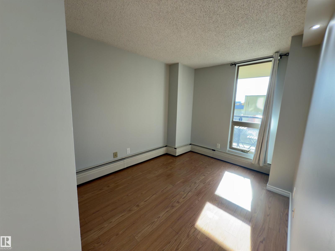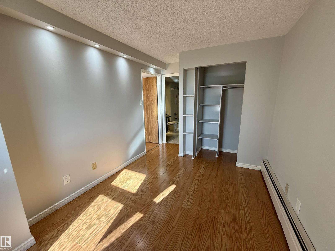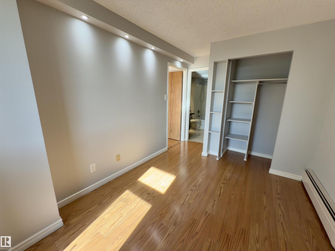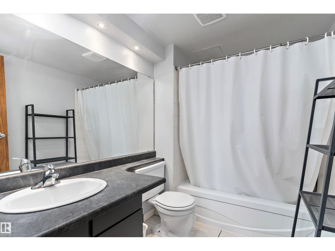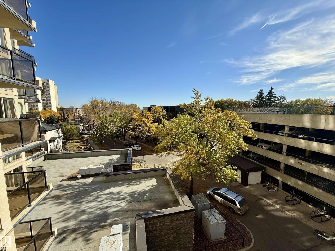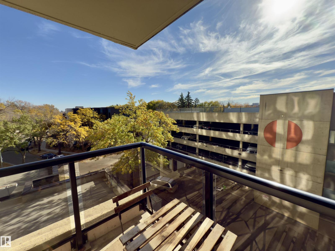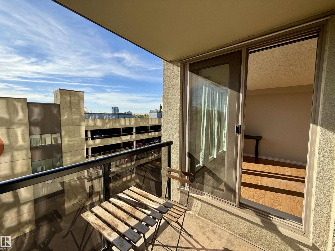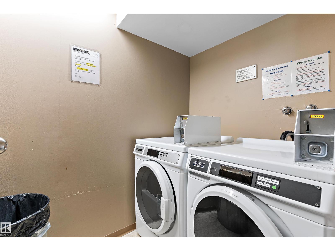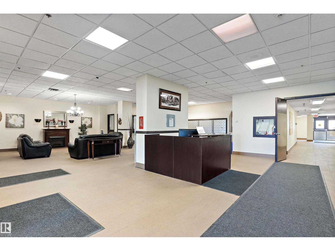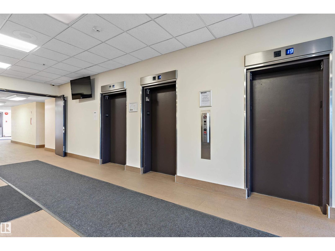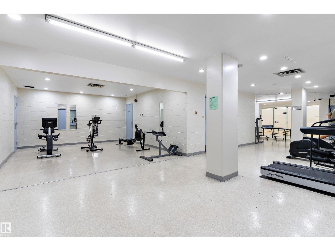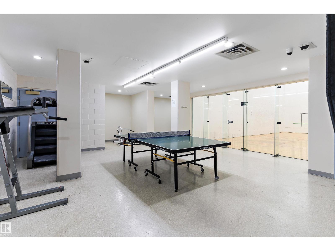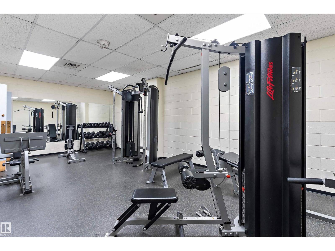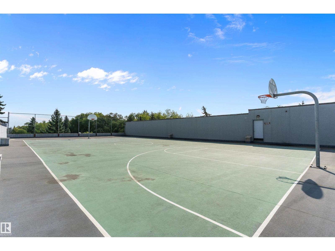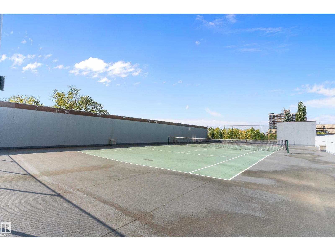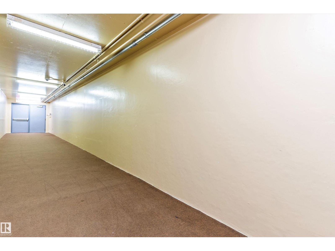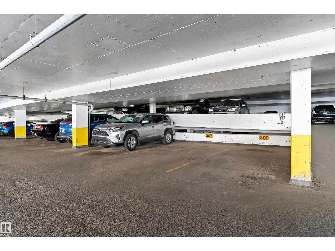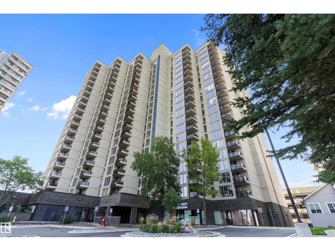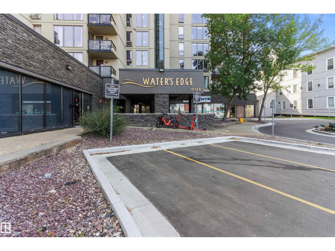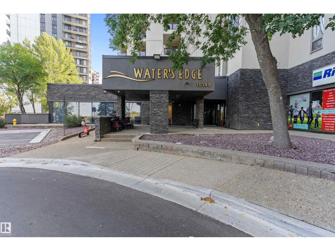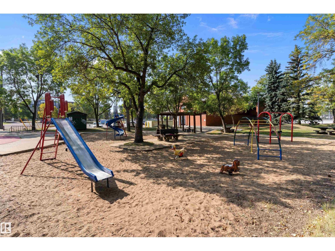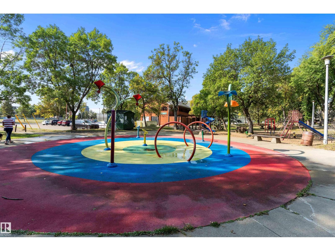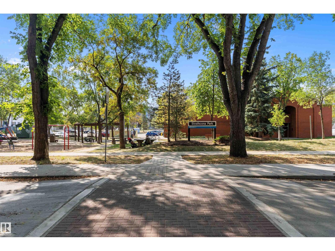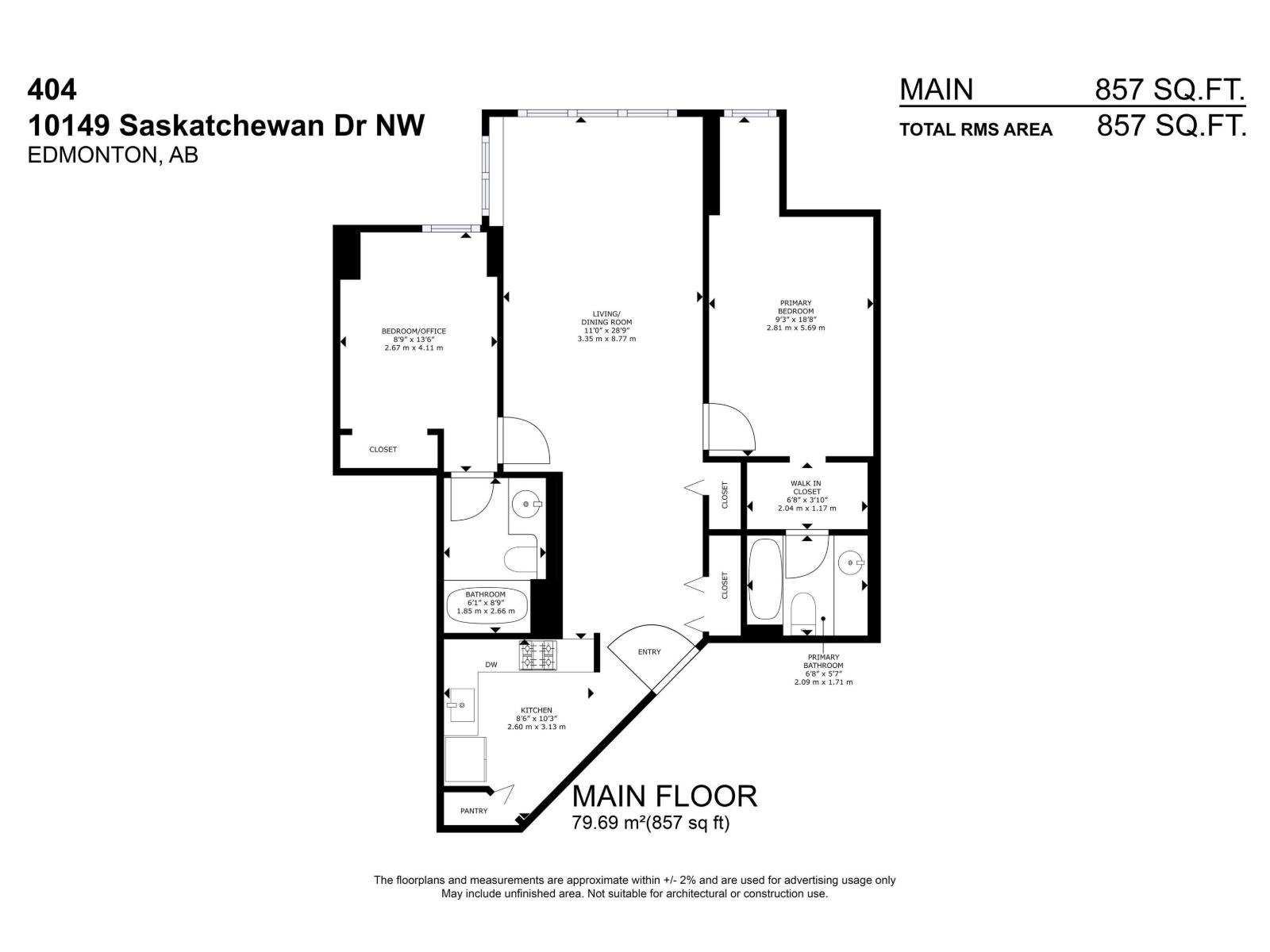#404 10149 Saskatchewan Dr Nw Edmonton, Alberta T6E 6B6
$185,000Maintenance, Exterior Maintenance, Heat, Insurance, Common Area Maintenance, Other, See Remarks, Property Management, Security, Water
$717.45 Monthly
Maintenance, Exterior Maintenance, Heat, Insurance, Common Area Maintenance, Other, See Remarks, Property Management, Security, Water
$717.45 MonthlyThis Bright 2 BED, 2 FULL ENSUITE BATHROOM unit is located in the heart of the River Valley. FRESHLY PAINTED with UPDATED LIGHTING, the nice sized living and dining space opens to large windows and southeast-facing balcony letting in an abundance of gorgeous natural light! Enjoy a functional kitchen with plenty of cupboards and walk in pantry, hard flooring throughout. Each bedroom located on opposites sides of the suite for privacy. 2 covered parking stalls with secure underground access from the parkade to the building. Quick access to the laundry & garbage rooms. Well managed Secure building with access to the nice sized gym, weight room, ping pong table & racquetball court & access to social room. Outside find full tennis and basketball courts. Steps from beautiful walking trails overlooking the river. Short walk to Whyte Ave, easy access to transit and the downtown. Beautiful central location. Perfect for Students, investors, downsizers & Outdoor enthusiast! (id:63013)
Property Details
| MLS® Number | E4456650 |
| Property Type | Single Family |
| Neigbourhood | Strathcona |
| Amenities Near By | Public Transit, Schools, Shopping |
| Features | Ravine, Closet Organizers, No Animal Home, No Smoking Home |
| Parking Space Total | 2 |
| View Type | Ravine View |
Building
| Bathroom Total | 2 |
| Bedrooms Total | 2 |
| Appliances | Dishwasher, Fan, Hood Fan, Refrigerator, Stove, Window Coverings |
| Basement Type | None |
| Constructed Date | 1981 |
| Heating Type | Baseboard Heaters, Hot Water Radiator Heat |
| Size Interior | 858 Ft2 |
| Type | Apartment |
Parking
| Parkade | |
| Stall |
Land
| Acreage | No |
| Land Amenities | Public Transit, Schools, Shopping |
| Size Irregular | 39.16 |
| Size Total | 39.16 M2 |
| Size Total Text | 39.16 M2 |
Rooms
| Level | Type | Length | Width | Dimensions |
|---|---|---|---|---|
| Main Level | Living Room | 6.01 m | 3.41 m | 6.01 m x 3.41 m |
| Main Level | Dining Room | 2.78 m | 2.38 m | 2.78 m x 2.38 m |
| Main Level | Kitchen | 3.28 m | 3.07 m | 3.28 m x 3.07 m |
| Main Level | Primary Bedroom | 5.69 m | 2.85 m | 5.69 m x 2.85 m |
| Main Level | Bedroom 2 | 4.22 m | 2.67 m | 4.22 m x 2.67 m |
https://www.realtor.ca/real-estate/28827302/404-10149-saskatchewan-dr-nw-edmonton-strathcona
201-11823 114 Ave Nw
Edmonton, Alberta T5G 2Y6

