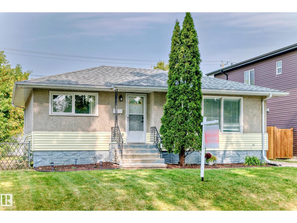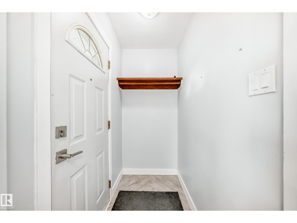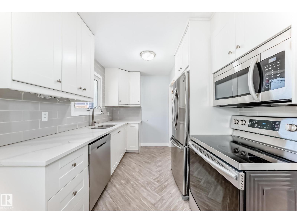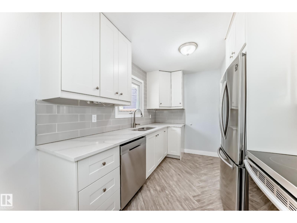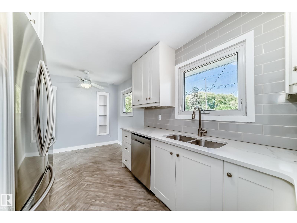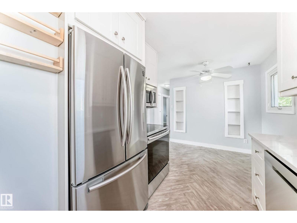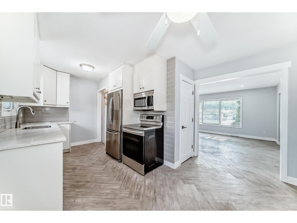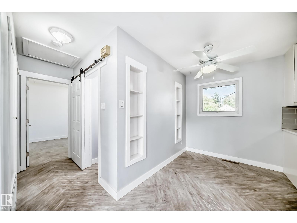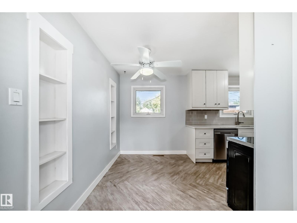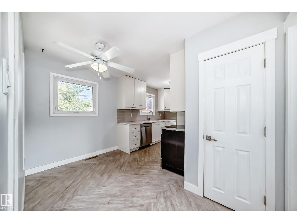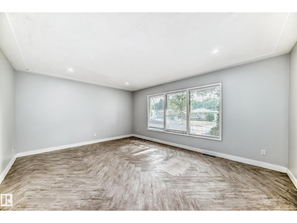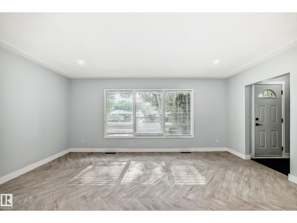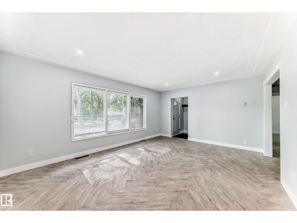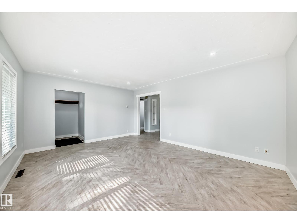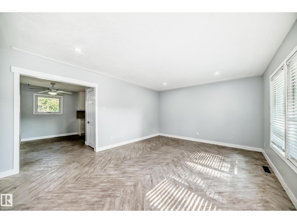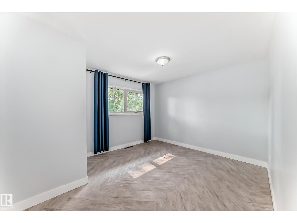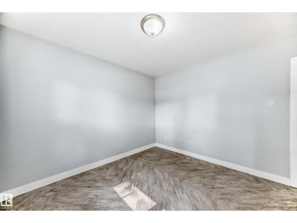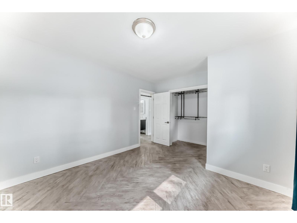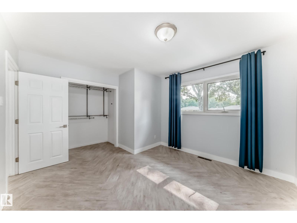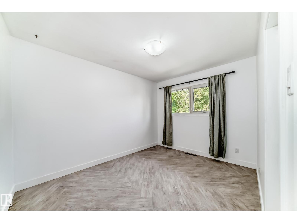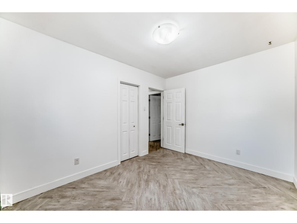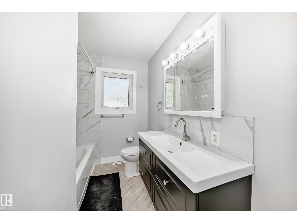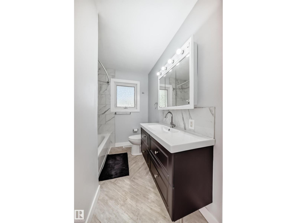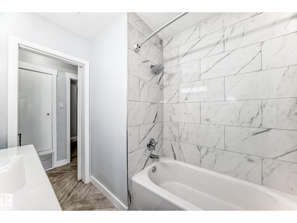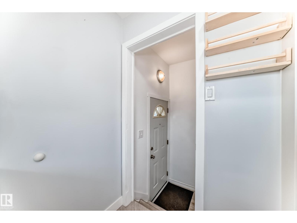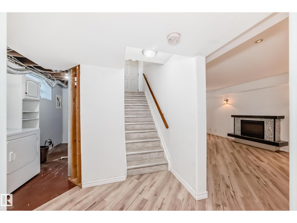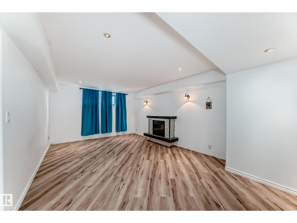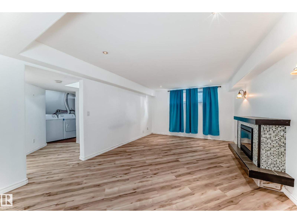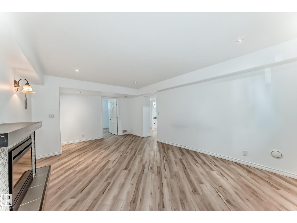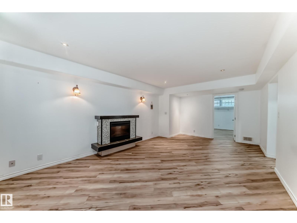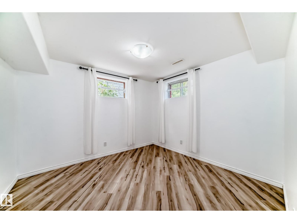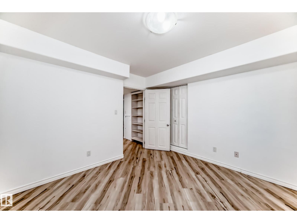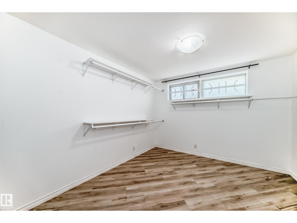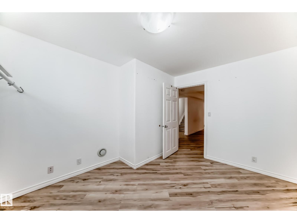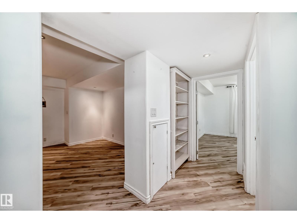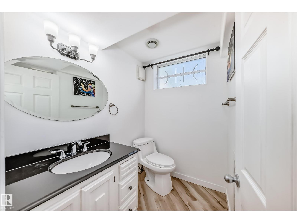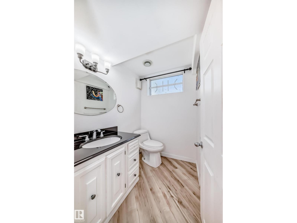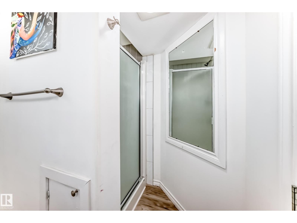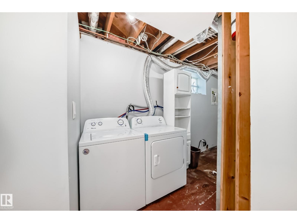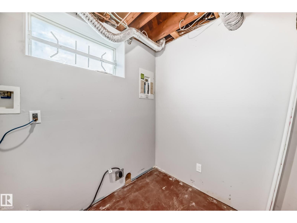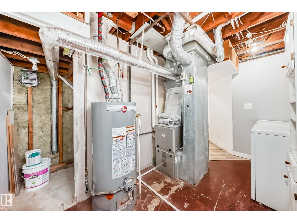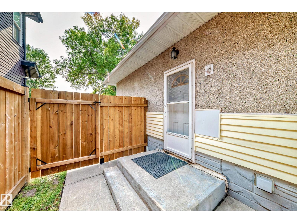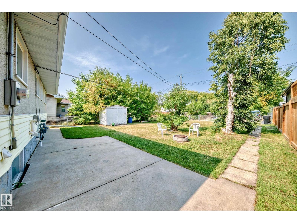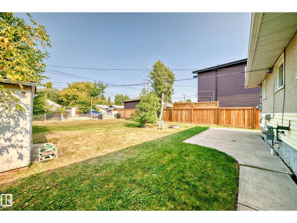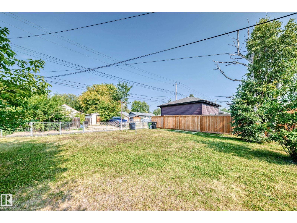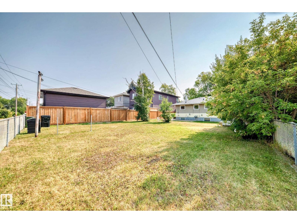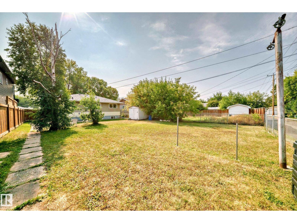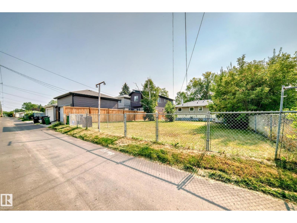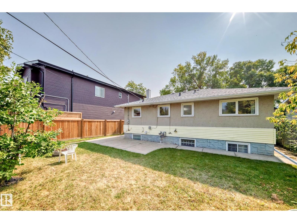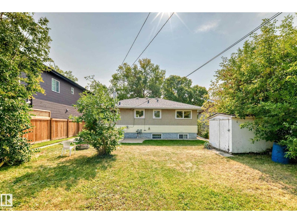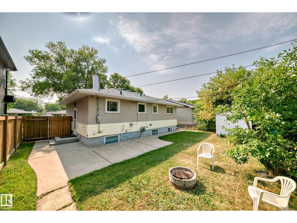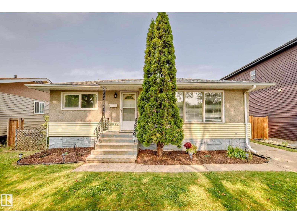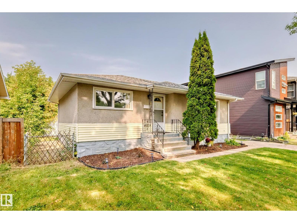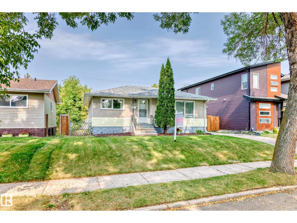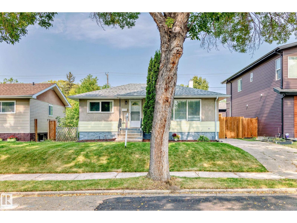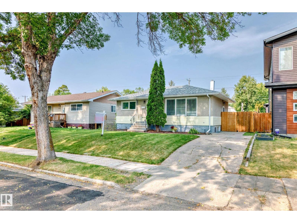4038 113 Av Nw Edmonton, Alberta T5W 0R3
4 Bedroom
2 Bathroom
846 ft2
Bungalow
Forced Air
$349,900
Gorgeous renovated bungalow with newer kitchen, stainless appliances, bathrooms,vinyl plank flooring and bathrooms, mechanical,electrical and shingles all done and more!. Shows a 10! Quick possession and next door new skinnys so builders can make 2 lots and build. (id:63013)
Property Details
| MLS® Number | E4456858 |
| Property Type | Single Family |
| Neigbourhood | Beverly Heights |
| Amenities Near By | Public Transit, Schools, Shopping |
| Features | No Animal Home, No Smoking Home |
| Parking Space Total | 4 |
Building
| Bathroom Total | 2 |
| Bedrooms Total | 4 |
| Amenities | Vinyl Windows |
| Appliances | Dishwasher, Dryer, Refrigerator, Stove, Washer |
| Architectural Style | Bungalow |
| Basement Development | Finished |
| Basement Type | Full (finished) |
| Constructed Date | 1958 |
| Construction Style Attachment | Detached |
| Heating Type | Forced Air |
| Stories Total | 1 |
| Size Interior | 846 Ft2 |
| Type | House |
Land
| Acreage | No |
| Land Amenities | Public Transit, Schools, Shopping |
| Size Irregular | 557.04 |
| Size Total | 557.04 M2 |
| Size Total Text | 557.04 M2 |
Rooms
| Level | Type | Length | Width | Dimensions |
|---|---|---|---|---|
| Basement | Bedroom 3 | 2.79 m | 3.54 m | 2.79 m x 3.54 m |
| Basement | Bedroom 4 | 3.14 m | 3.35 m | 3.14 m x 3.35 m |
| Main Level | Living Room | 5.24 m | 3.97 m | 5.24 m x 3.97 m |
| Main Level | Dining Room | 2.06 m | 2.99 m | 2.06 m x 2.99 m |
| Main Level | Kitchen | 2.47 m | 3.24 m | 2.47 m x 3.24 m |
| Main Level | Primary Bedroom | 3.4 m | 3.44 m | 3.4 m x 3.44 m |
| Main Level | Bedroom 2 | 2.79 m | 3.5 m | 2.79 m x 3.5 m |
https://www.realtor.ca/real-estate/28835653/4038-113-av-nw-edmonton-beverly-heights

