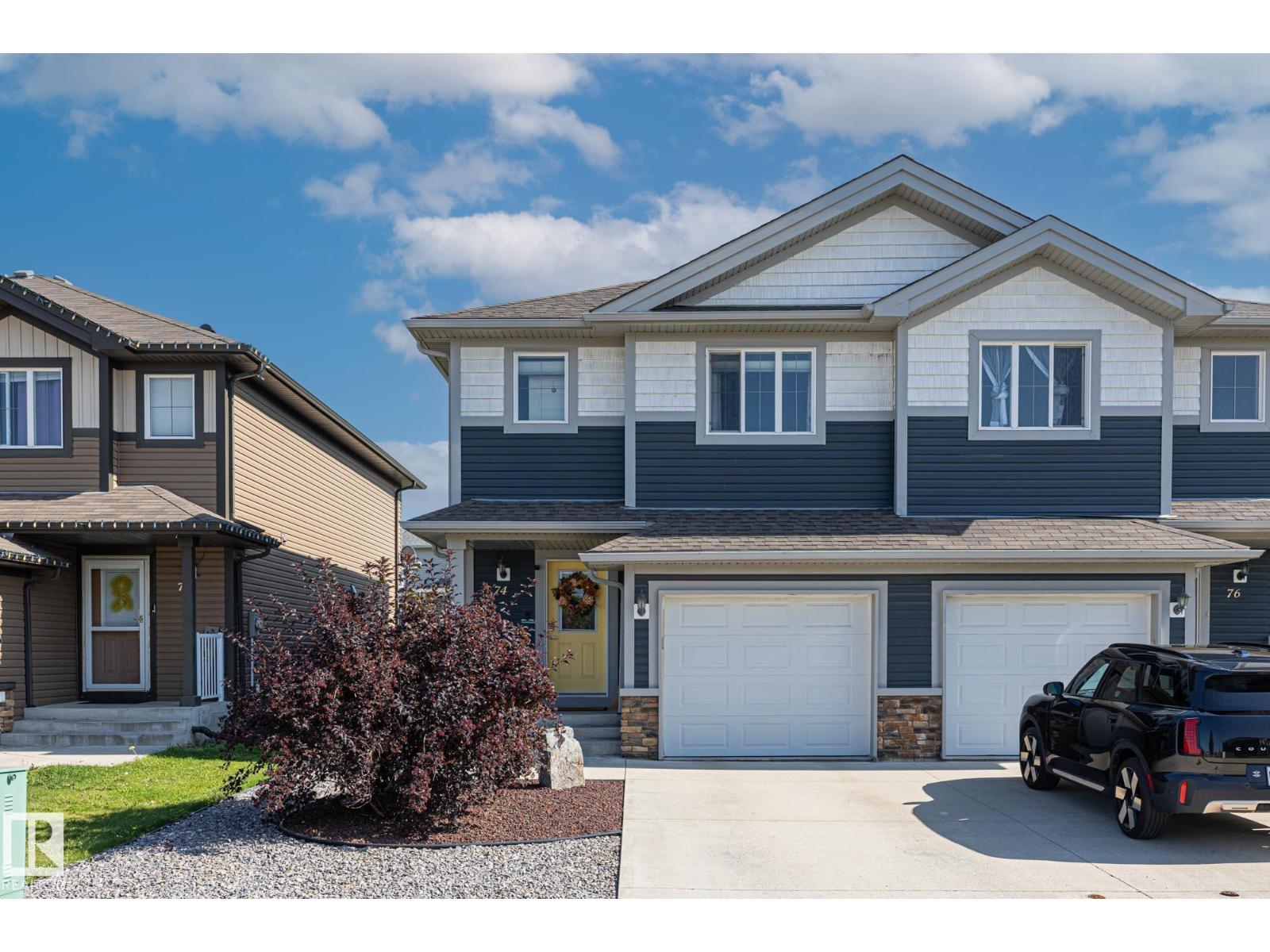3 Bedroom
4 Bathroom
1,400 ft2
Fireplace
Forced Air
$399,900
Beautifully maintained 3-bedroom, 3.5-bath half duplex on a quiet cul-de-sac in the highly sought-after Willow Park community, backing onto greenspace for added privacy from neighbours. This home features a full professionally finished basement, providing ample additional living space. The large upstairs laundry includes a pedestal washer, dryer, and laundry sink, making household chores easier than ever. Each spacious bedroom comes with blackout blinds, including the ensuite bathroom. The home also offers upgraded appliances, low-maintenance front landscaping, and air conditioning added in 2023. Ideally located just a 5-minute walk to St. John Paul II Catholic School, and close to High Park School, Willow Park Natural Area, and scenic walking trails, this home is perfect for families seeking a blend of convenience and comfort. (id:63013)
Property Details
|
MLS® Number
|
E4456985 |
|
Property Type
|
Single Family |
|
Neigbourhood
|
Willow Park_STPL |
|
Amenities Near By
|
Park, Golf Course, Playground, Public Transit, Schools |
|
Features
|
Closet Organizers |
|
Parking Space Total
|
2 |
|
Structure
|
Deck |
Building
|
Bathroom Total
|
4 |
|
Bedrooms Total
|
3 |
|
Appliances
|
Dishwasher, Dryer, Microwave Range Hood Combo, Refrigerator, Storage Shed, Stove, Washer |
|
Basement Development
|
Finished |
|
Basement Type
|
Full (finished) |
|
Constructed Date
|
2012 |
|
Construction Style Attachment
|
Semi-detached |
|
Fireplace Fuel
|
Gas |
|
Fireplace Present
|
Yes |
|
Fireplace Type
|
Unknown |
|
Half Bath Total
|
1 |
|
Heating Type
|
Forced Air |
|
Stories Total
|
2 |
|
Size Interior
|
1,400 Ft2 |
|
Type
|
Duplex |
Parking
|
Parking Pad
|
|
|
Attached Garage
|
|
Land
|
Acreage
|
No |
|
Fence Type
|
Fence |
|
Land Amenities
|
Park, Golf Course, Playground, Public Transit, Schools |
|
Size Irregular
|
267 |
|
Size Total
|
267 M2 |
|
Size Total Text
|
267 M2 |
Rooms
| Level |
Type |
Length |
Width |
Dimensions |
|
Basement |
Family Room |
5.49 m |
3.99 m |
5.49 m x 3.99 m |
|
Main Level |
Living Room |
2.43 m |
4.13 m |
2.43 m x 4.13 m |
|
Main Level |
Dining Room |
3.39 m |
2.18 m |
3.39 m x 2.18 m |
|
Main Level |
Kitchen |
3.48 m |
4.52 m |
3.48 m x 4.52 m |
|
Upper Level |
Primary Bedroom |
4.13 m |
4.45 m |
4.13 m x 4.45 m |
|
Upper Level |
Bedroom 2 |
2.83 m |
3.47 m |
2.83 m x 3.47 m |
|
Upper Level |
Bedroom 3 |
2.88 m |
3.46 m |
2.88 m x 3.46 m |
https://www.realtor.ca/real-estate/28840669/74-willows-en-stony-plain-willow-parkstpl
























































