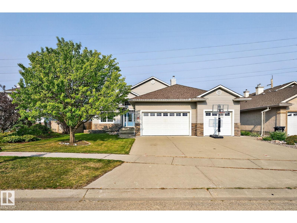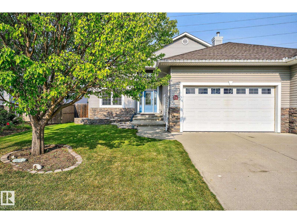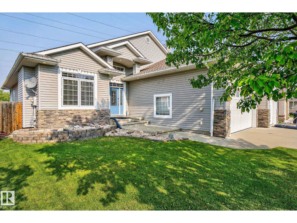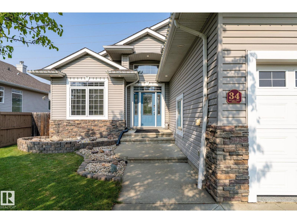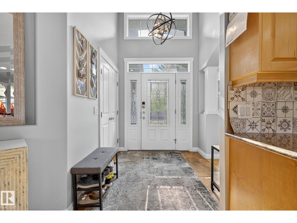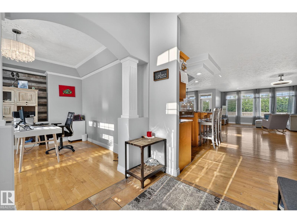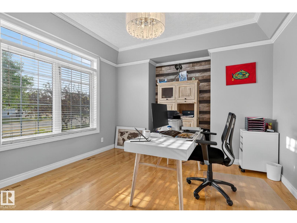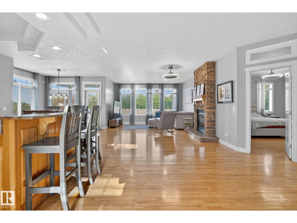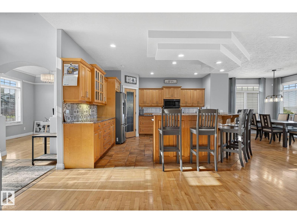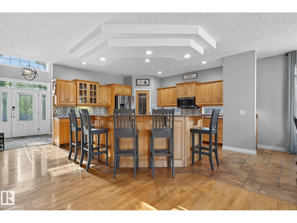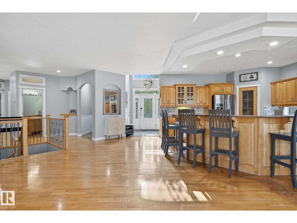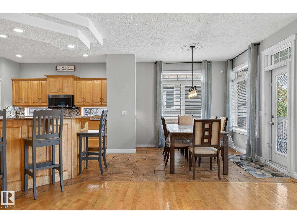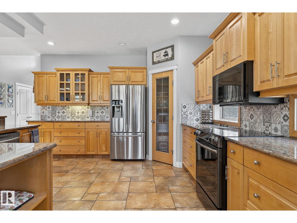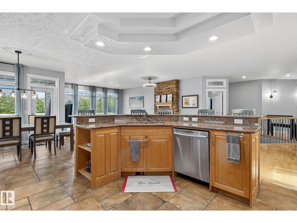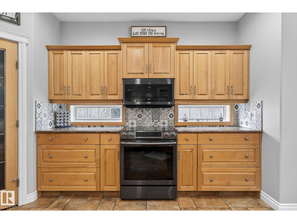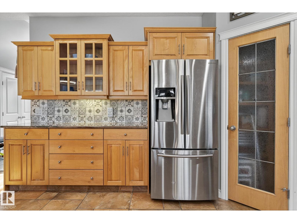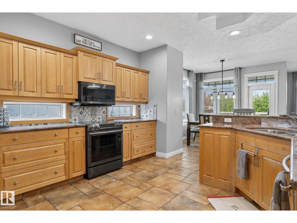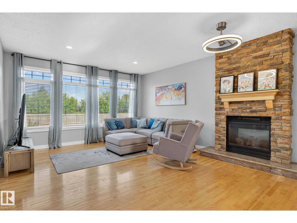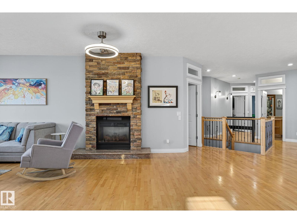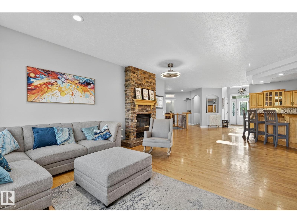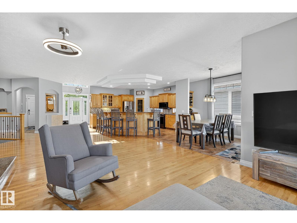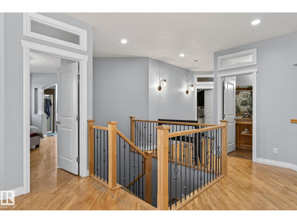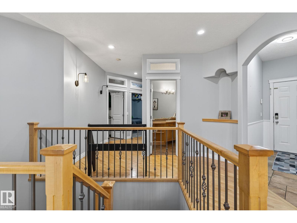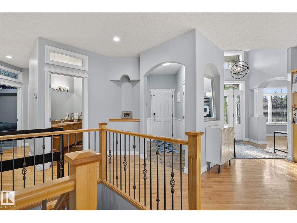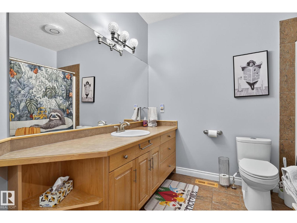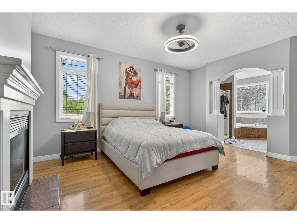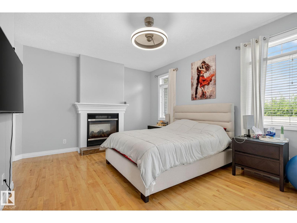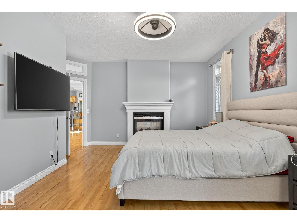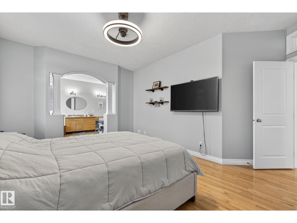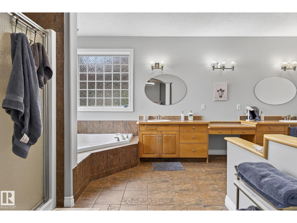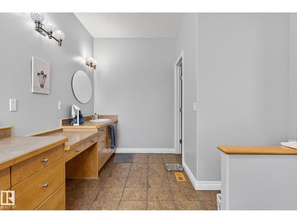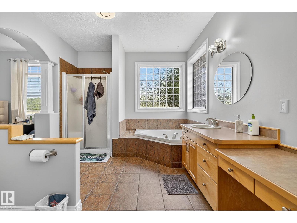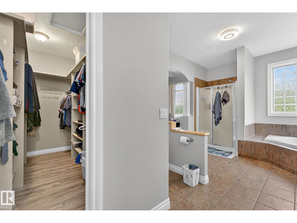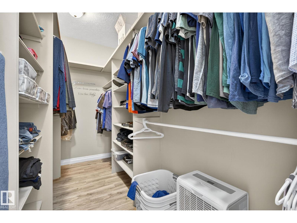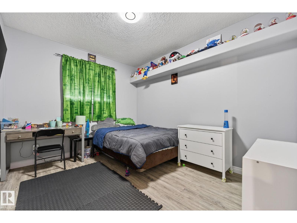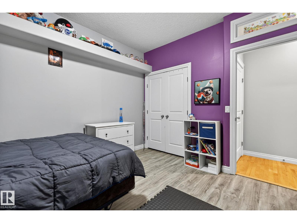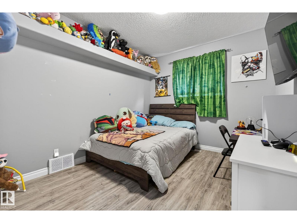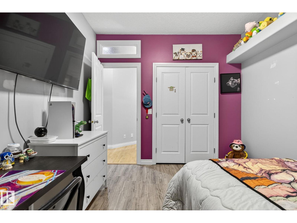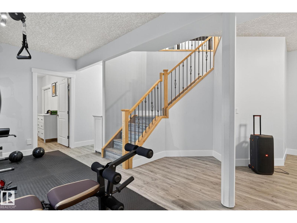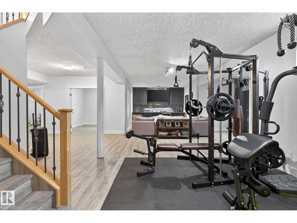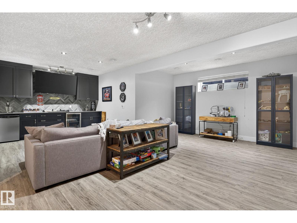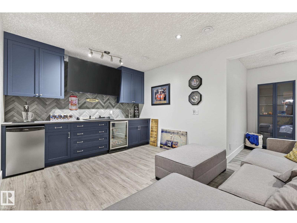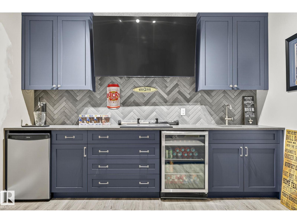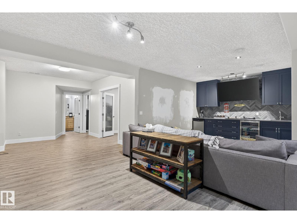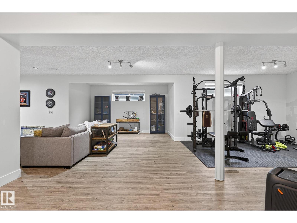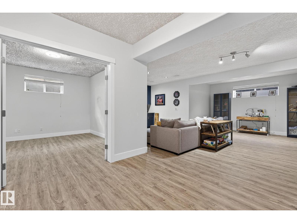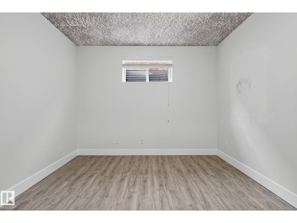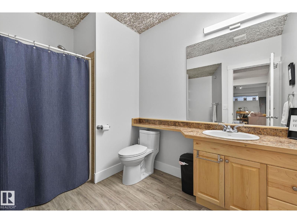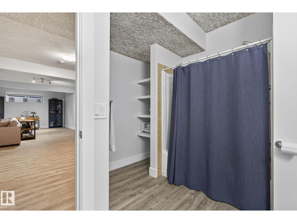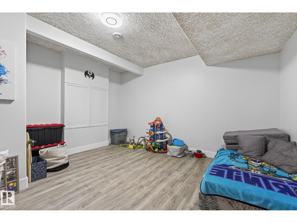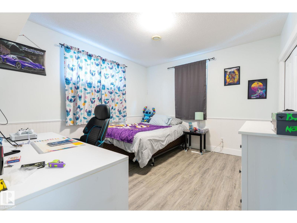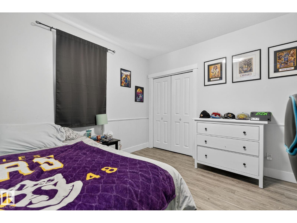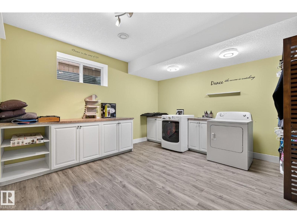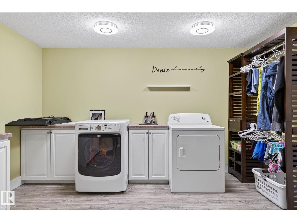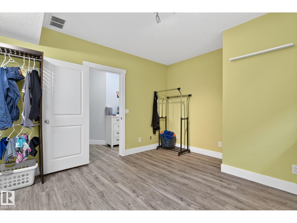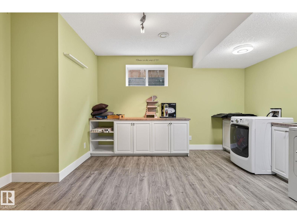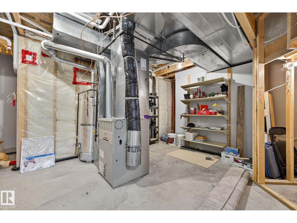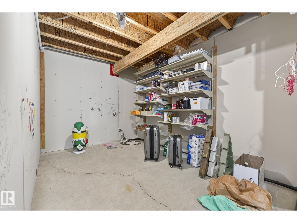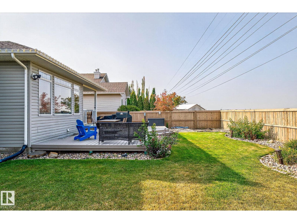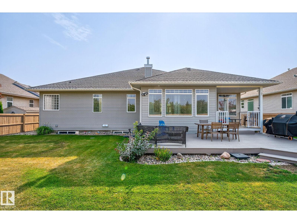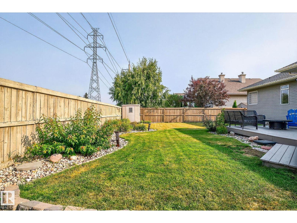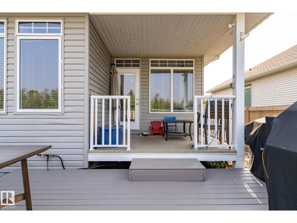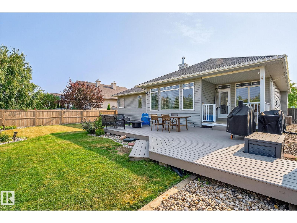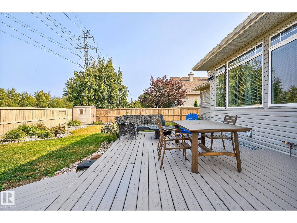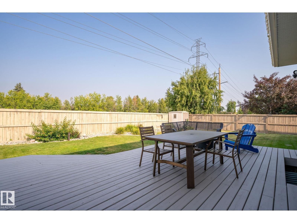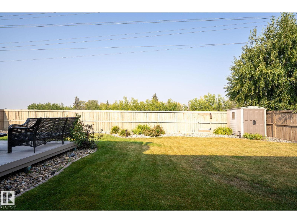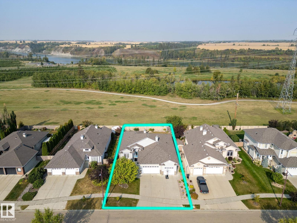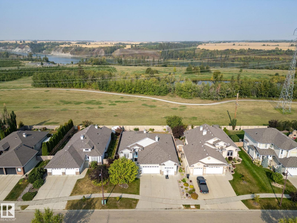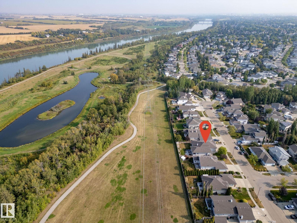5 Bedroom
3 Bathroom
2,176 ft2
Bungalow
Central Air Conditioning
Forced Air
$860,000
Nestled on a quiet street in Fort Saskatchewan, this spacious bungalow offers comfort, character, and an exceptional location. The main floor welcomes you with an open-concept design, a bright living area with a cozy fireplace, a private primary suite, two additional bedrooms, and a convenient office. The fully finished basement expands your living space with a wet bar / keg tap, two more bedrooms, a full bath, and a versatile flex room ideal for a home gym or hobby space. Situated on a huge lot, the property features a triple-attached garage and backs directly onto green space with walking trails and West River’s Edge just steps away. With privacy, space, and nature at your back gate, this home truly captures the best of Fort Saskatchewan living. (id:63013)
Property Details
|
MLS® Number
|
E4457011 |
|
Property Type
|
Single Family |
|
Neigbourhood
|
Westpark_FSAS |
|
Amenities Near By
|
Playground, Schools, Shopping |
|
Features
|
Park/reserve, Exterior Walls- 2x6" |
|
Structure
|
Deck |
Building
|
Bathroom Total
|
3 |
|
Bedrooms Total
|
5 |
|
Amenities
|
Ceiling - 9ft |
|
Appliances
|
Dishwasher, Dryer, Garage Door Opener Remote(s), Garage Door Opener, Garburator, Microwave Range Hood Combo, Refrigerator, Stove, Washer, Window Coverings |
|
Architectural Style
|
Bungalow |
|
Basement Development
|
Finished |
|
Basement Type
|
Full (finished) |
|
Constructed Date
|
2003 |
|
Construction Style Attachment
|
Detached |
|
Cooling Type
|
Central Air Conditioning |
|
Heating Type
|
Forced Air |
|
Stories Total
|
1 |
|
Size Interior
|
2,176 Ft2 |
|
Type
|
House |
Parking
Land
|
Acreage
|
No |
|
Fence Type
|
Fence |
|
Land Amenities
|
Playground, Schools, Shopping |
|
Size Irregular
|
797.57 |
|
Size Total
|
797.57 M2 |
|
Size Total Text
|
797.57 M2 |
Rooms
| Level |
Type |
Length |
Width |
Dimensions |
|
Basement |
Family Room |
5.45 m |
10.76 m |
5.45 m x 10.76 m |
|
Basement |
Den |
3.88 m |
3.35 m |
3.88 m x 3.35 m |
|
Basement |
Bedroom 4 |
3.86 m |
3.35 m |
3.86 m x 3.35 m |
|
Basement |
Bedroom 5 |
3.86 m |
3.52 m |
3.86 m x 3.52 m |
|
Basement |
Storage |
9.3 m |
4.97 m |
9.3 m x 4.97 m |
|
Basement |
Laundry Room |
3.88 m |
4.45 m |
3.88 m x 4.45 m |
|
Main Level |
Living Room |
5.45 m |
10.76 m |
5.45 m x 10.76 m |
|
Main Level |
Dining Room |
3.01 m |
3.87 m |
3.01 m x 3.87 m |
|
Main Level |
Kitchen |
3.87 m |
4.4 m |
3.87 m x 4.4 m |
|
Main Level |
Primary Bedroom |
5 m |
4.58 m |
5 m x 4.58 m |
|
Main Level |
Bedroom 2 |
3.71 m |
3.08 m |
3.71 m x 3.08 m |
|
Main Level |
Bedroom 3 |
3.82 m |
3.19 m |
3.82 m x 3.19 m |
|
Main Level |
Office |
3.81 m |
3.62 m |
3.81 m x 3.62 m |
https://www.realtor.ca/real-estate/28841713/34-valleyview-rg-fort-saskatchewan-westparkfsas

