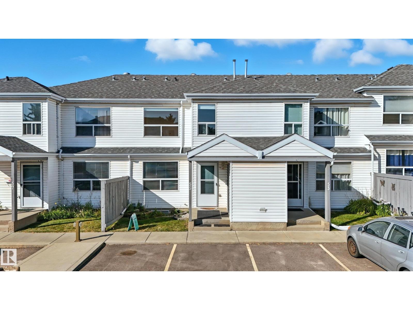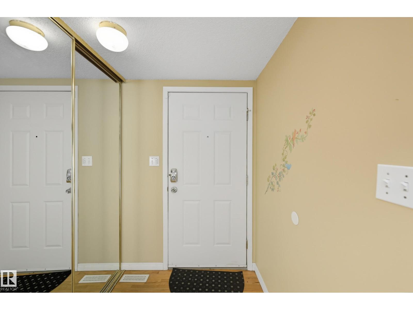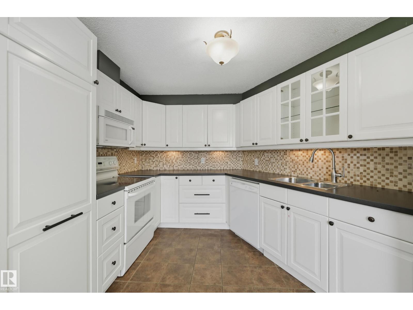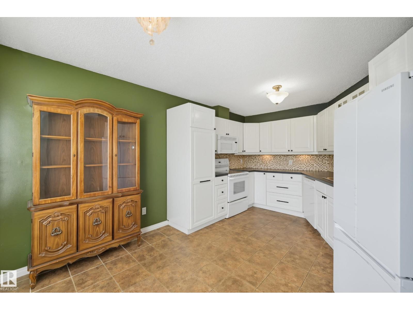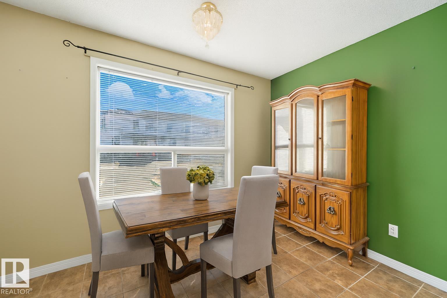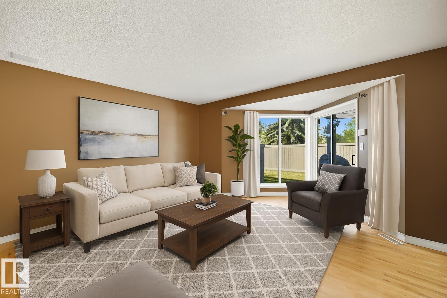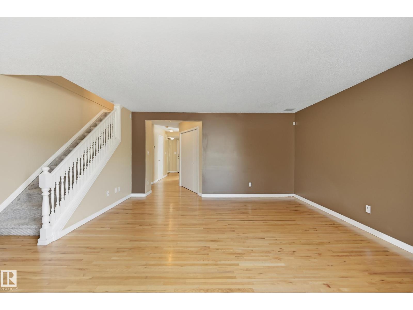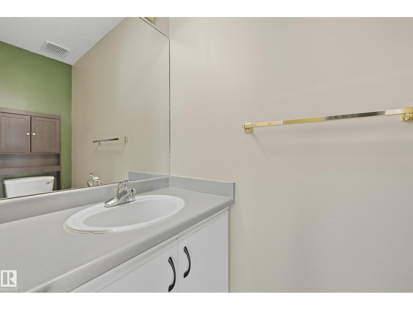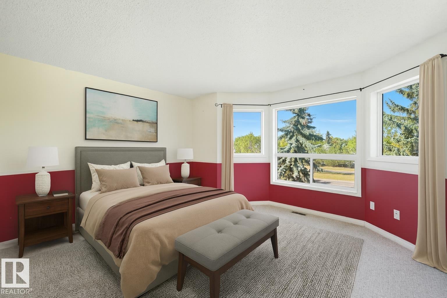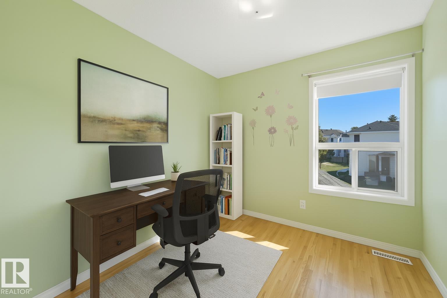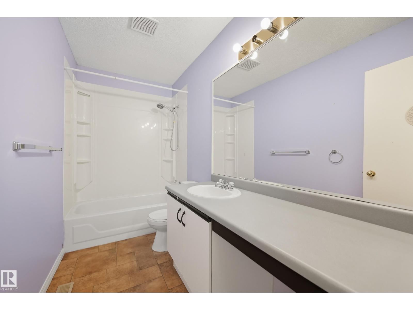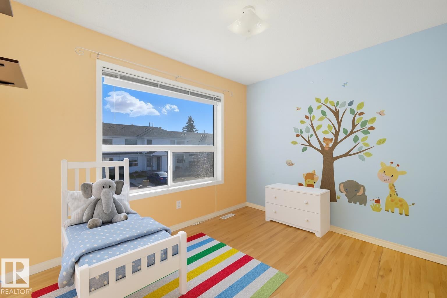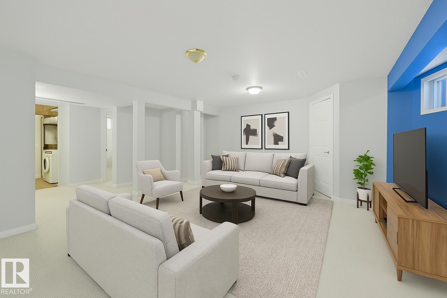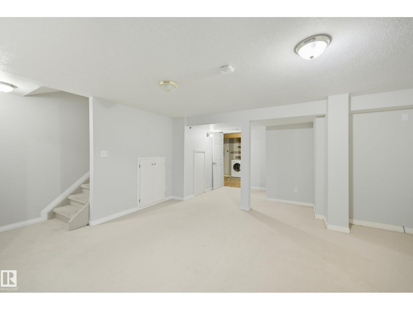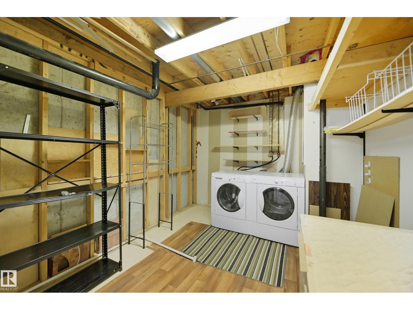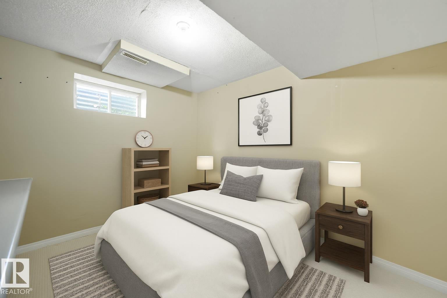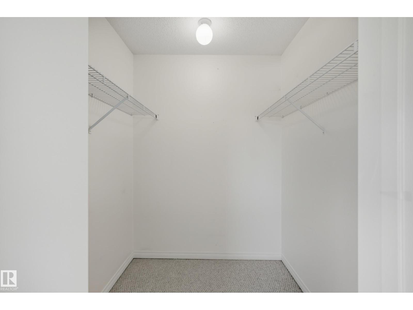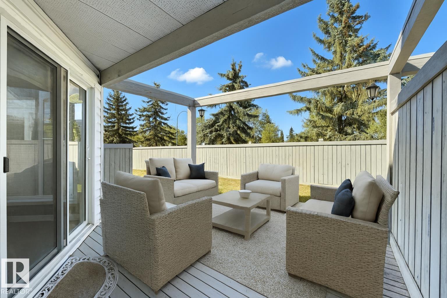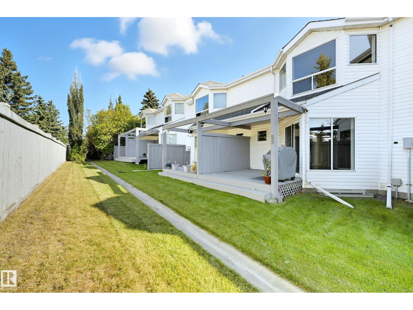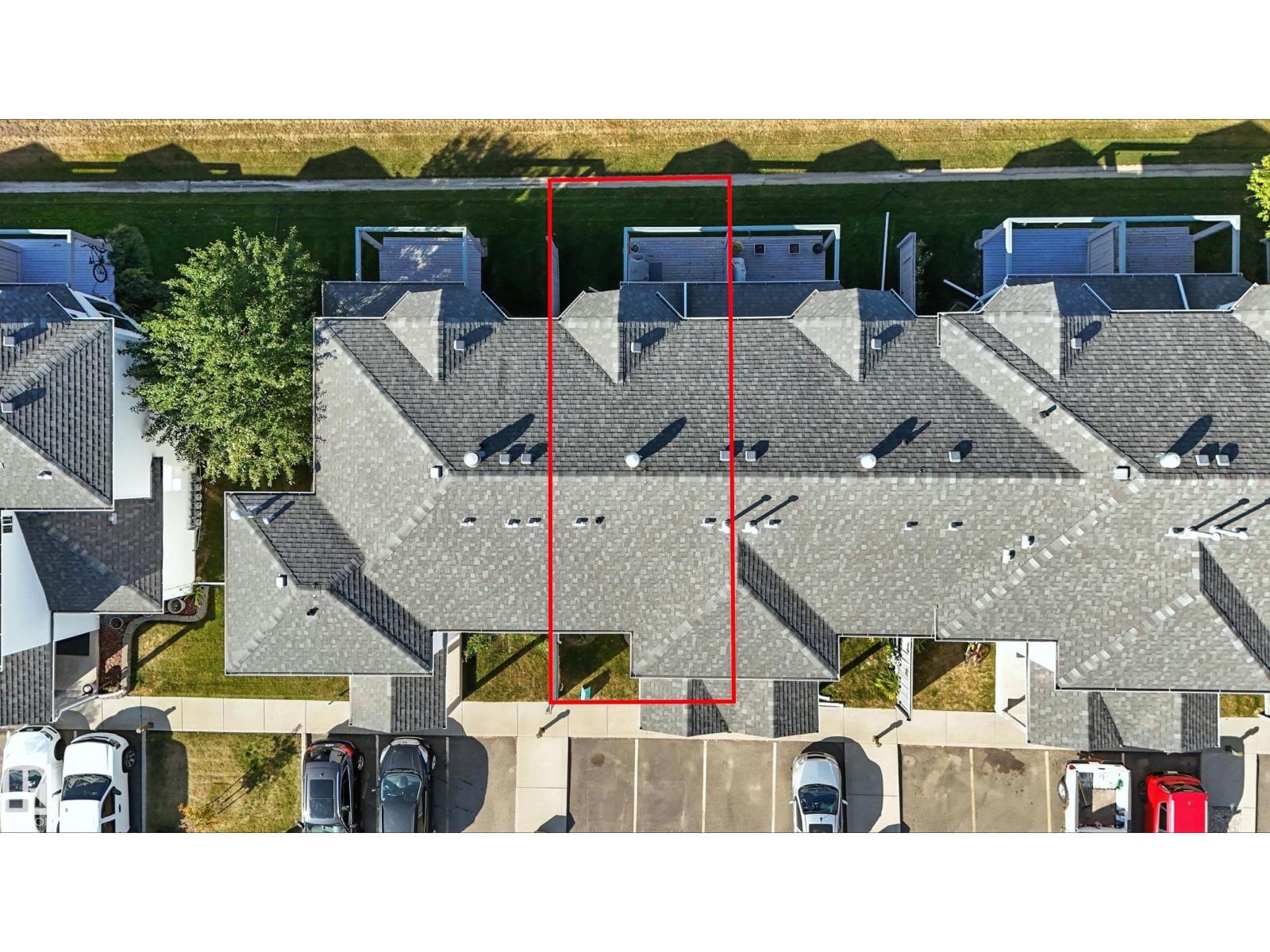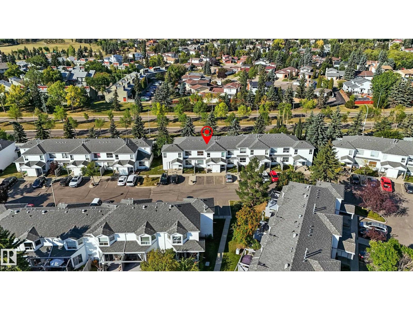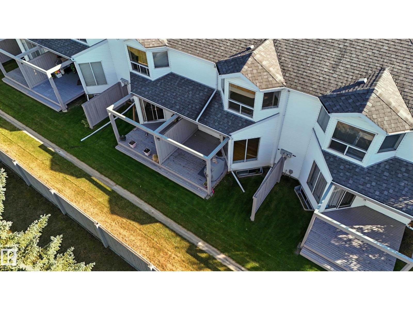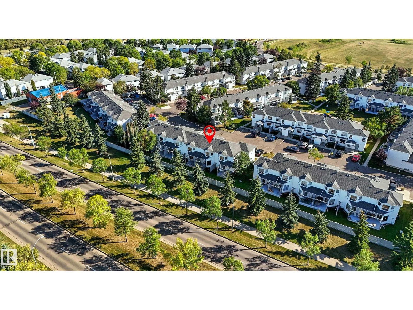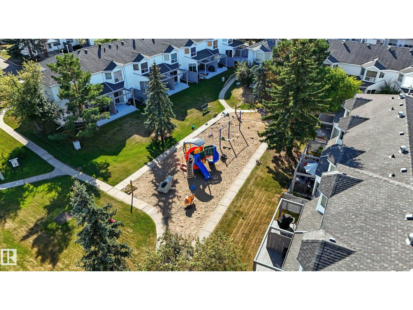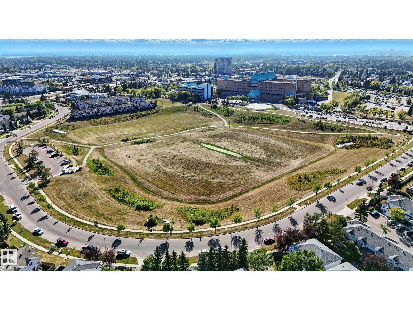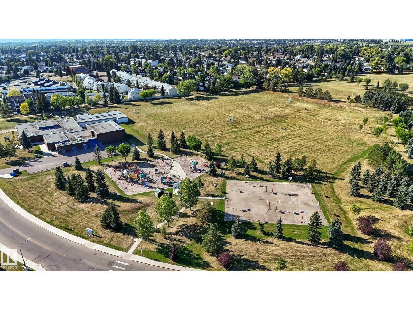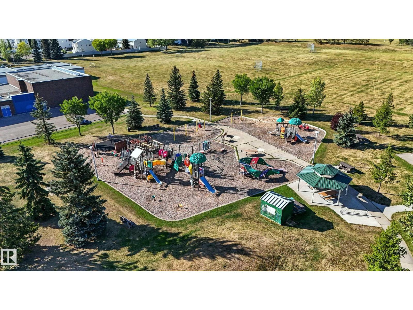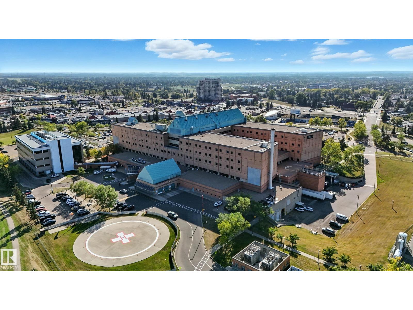#55 603 Youville Dr E Nw Edmonton, Alberta T6L 6V8
$254,900Maintenance, Exterior Maintenance, Insurance, Property Management, Other, See Remarks
$307 Monthly
Maintenance, Exterior Maintenance, Insurance, Property Management, Other, See Remarks
$307 MonthlyWelcome to this spacious 2-story townhome condo in Tawa, offering comfort, convenience, and modern upgrades. The main floor features a huge white kitchen with plenty of cupboard and counter space, plus room for a dining table—perfect for family meals or entertaining. A bright living area flows seamlessly to a private back deck, complemented by a handy 2-piece bath. Upstairs you’ll find 3 bedrooms, including a massive primary retreat, and a full 4-piece bathroom. The fully finished basement adds even more living space with a rec room, additional bedroom with walk-in closet, and a laundry/storage area. Cat6 high-speed cable is wired in every room, and the home includes a security system for peace of mind. Hardwood floors and ceramic tile enhance the main floor. Enjoy two assigned parking stalls right out front, attached exterior storage, and lots of visitor parking. Ideally located close to Grey Nuns Hospital, schools, shopping, and transit—this home truly delivers! SOME PHOTOS ARE VITUALLY STAGED. (id:63013)
Property Details
| MLS® Number | E4457306 |
| Property Type | Single Family |
| Neigbourhood | Tawa |
| Amenities Near By | Golf Course, Playground, Public Transit, Schools, Shopping |
| Community Features | Public Swimming Pool |
| Features | See Remarks |
| Parking Space Total | 2 |
| Structure | Deck |
Building
| Bathroom Total | 2 |
| Bedrooms Total | 4 |
| Appliances | Dishwasher, Dryer, Freezer, Microwave Range Hood Combo, Refrigerator, Stove, Washer |
| Basement Development | Finished |
| Basement Type | Full (finished) |
| Constructed Date | 1993 |
| Construction Style Attachment | Attached |
| Half Bath Total | 1 |
| Heating Type | Forced Air |
| Stories Total | 2 |
| Size Interior | 1,267 Ft2 |
| Type | Row / Townhouse |
Parking
| Stall |
Land
| Acreage | No |
| Land Amenities | Golf Course, Playground, Public Transit, Schools, Shopping |
| Size Irregular | 243.17 |
| Size Total | 243.17 M2 |
| Size Total Text | 243.17 M2 |
Rooms
| Level | Type | Length | Width | Dimensions |
|---|---|---|---|---|
| Basement | Bedroom 4 | 3.62 m | 2.79 m | 3.62 m x 2.79 m |
| Basement | Laundry Room | 3.4 m | 2.75 m | 3.4 m x 2.75 m |
| Main Level | Living Room | 4.72 m | 3.65 m | 4.72 m x 3.65 m |
| Main Level | Dining Room | 3.2 m | 2.07 m | 3.2 m x 2.07 m |
| Main Level | Kitchen | 2.71 m | 2.61 m | 2.71 m x 2.61 m |
| Upper Level | Primary Bedroom | 4.72 m | 3.12 m | 4.72 m x 3.12 m |
| Upper Level | Bedroom 2 | 2.66 m | 2.4 m | 2.66 m x 2.4 m |
| Upper Level | Bedroom 3 | 3.26 m | 2.67 m | 3.26 m x 2.67 m |
https://www.realtor.ca/real-estate/28851042/55-603-youville-dr-e-nw-edmonton-tawa
312 Saddleback Rd
Edmonton, Alberta T6J 4R7
312 Saddleback Rd
Edmonton, Alberta T6J 4R7

