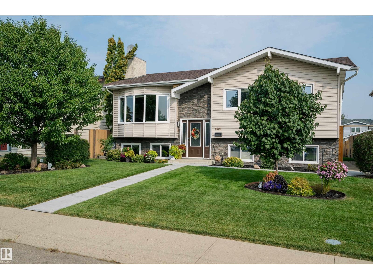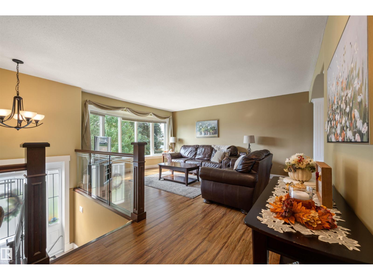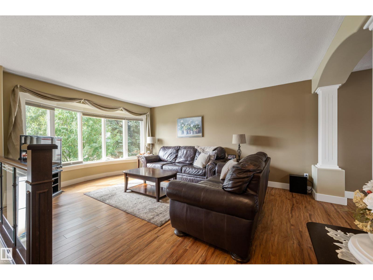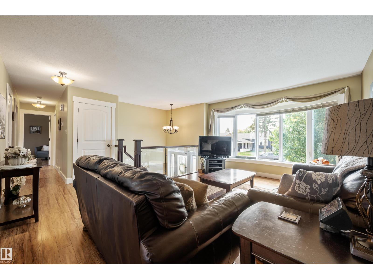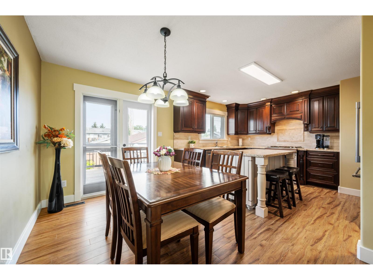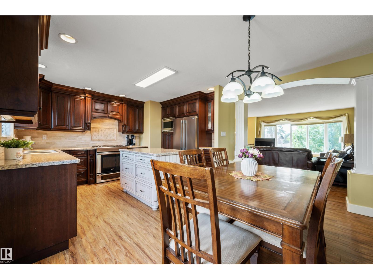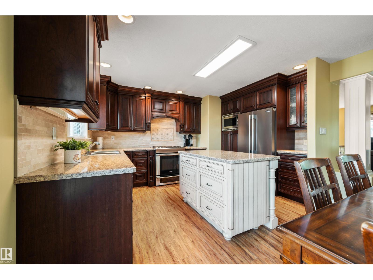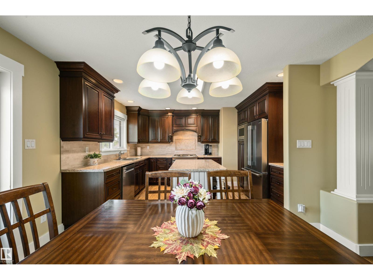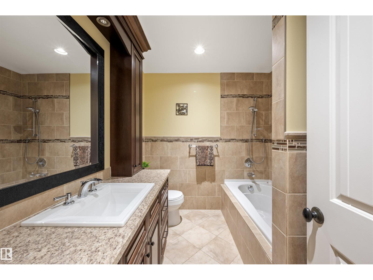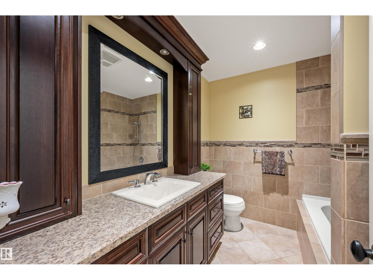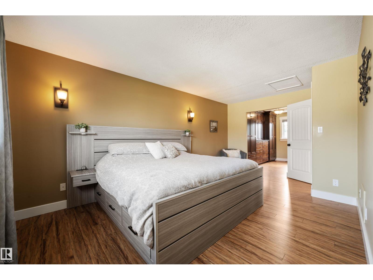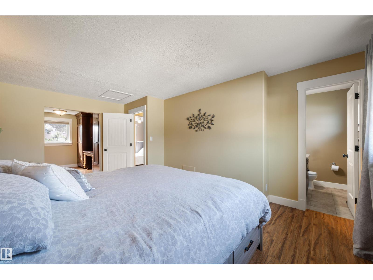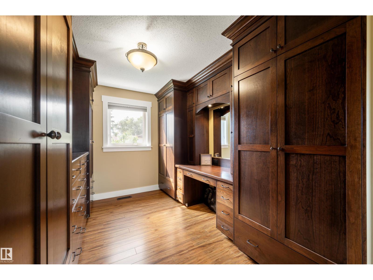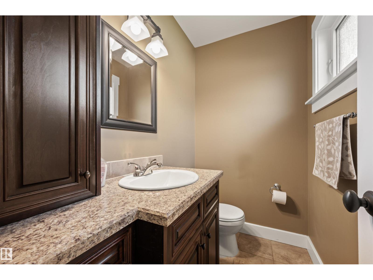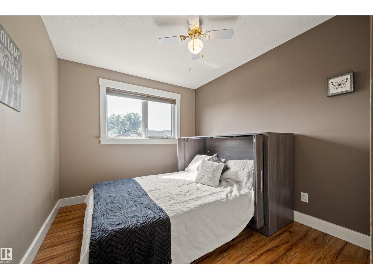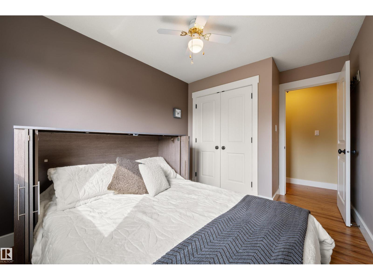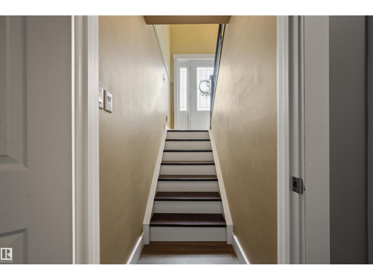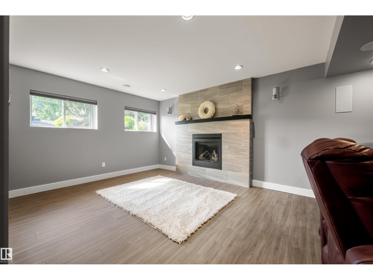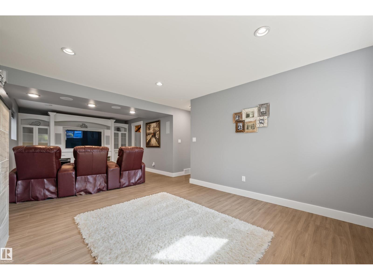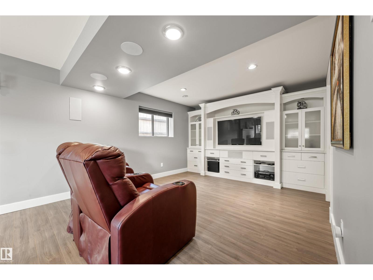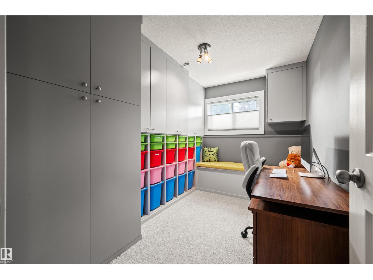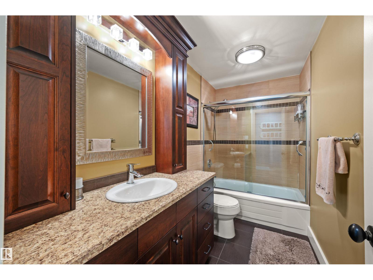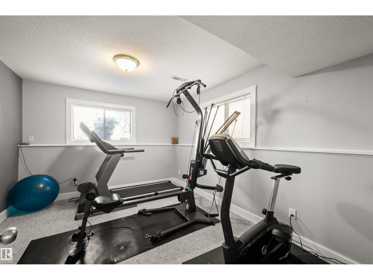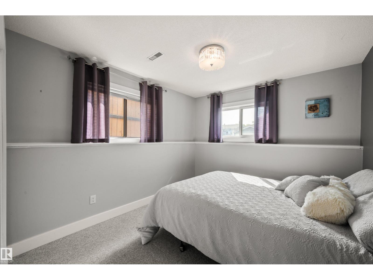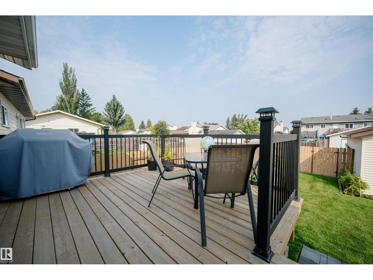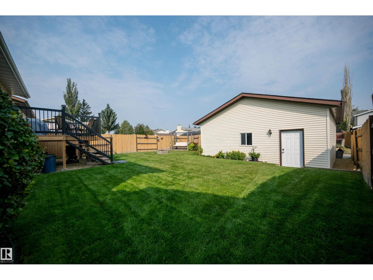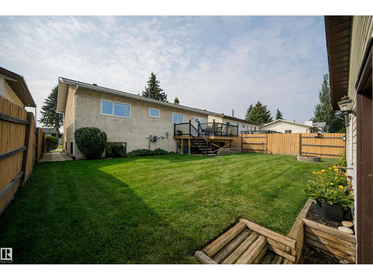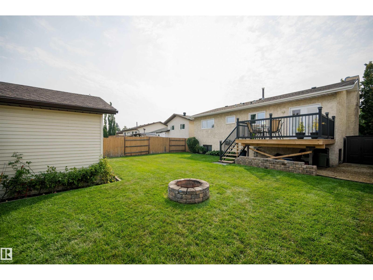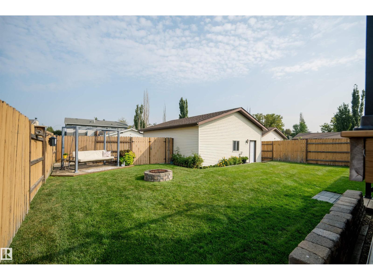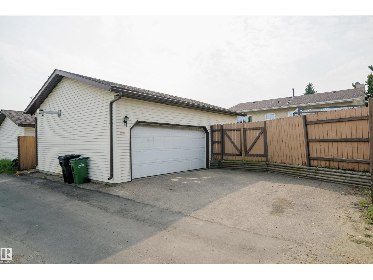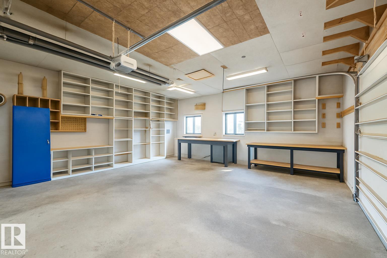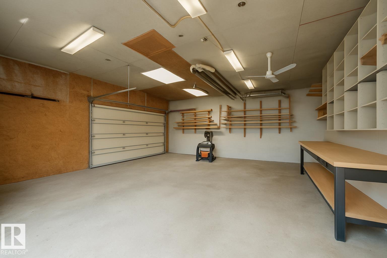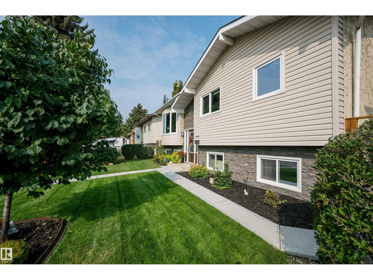4 Bedroom
3 Bathroom
1,206 ft2
Bi-Level
Forced Air
$524,900
This bright and spacious 4-bedroom home has been fully renovated since 2009 with high-end finishes throughout. The stunning kitchen features custom luxury cabinetry with built-in organizers and premium appliances, while the bathrooms and massive ensuite closet showcase the same exceptional craftsmanship. The generous primary suite offers a 2-pc ensuite and a huge, custom-organized closet. The fully finished basement (2019) includes a built-in theatre entertainment system, perfect for family movie nights. Outside, the landscaping is meticulously maintained, adding to the curb appeal. A standout feature is the 24x28 ft dream garage — 2x6 construction, radiant heating, 15/20/30 amp service, and 220V power — ideal for contractors, car enthusiasts, or running a home-based business. Exceptionally cared for and move-in ready, this home combines luxury, comfort, and functionality in one beautiful package. (id:63013)
Property Details
|
MLS® Number
|
E4457208 |
|
Property Type
|
Single Family |
|
Neigbourhood
|
Daly Grove |
|
Amenities Near By
|
Playground, Schools, Shopping |
|
Features
|
Treed, Flat Site, Paved Lane, Lane, Closet Organizers, Exterior Walls- 2x6", No Smoking Home, Built-in Wall Unit |
|
Parking Space Total
|
5 |
|
Structure
|
Deck, Fire Pit |
Building
|
Bathroom Total
|
3 |
|
Bedrooms Total
|
4 |
|
Amenities
|
Vinyl Windows |
|
Appliances
|
Dishwasher, Dryer, Freezer, Hood Fan, Microwave, Storage Shed, Stove, Washer, Window Coverings, Refrigerator |
|
Architectural Style
|
Bi-level |
|
Basement Development
|
Finished |
|
Basement Type
|
Full (finished) |
|
Constructed Date
|
1981 |
|
Construction Style Attachment
|
Detached |
|
Half Bath Total
|
1 |
|
Heating Type
|
Forced Air |
|
Size Interior
|
1,206 Ft2 |
|
Type
|
House |
Parking
|
Detached Garage
|
|
|
Heated Garage
|
|
|
Oversize
|
|
|
See Remarks
|
|
Land
|
Acreage
|
No |
|
Fence Type
|
Fence |
|
Land Amenities
|
Playground, Schools, Shopping |
|
Size Irregular
|
525.56 |
|
Size Total
|
525.56 M2 |
|
Size Total Text
|
525.56 M2 |
Rooms
| Level |
Type |
Length |
Width |
Dimensions |
|
Basement |
Bedroom 3 |
3.78 m |
3.21 m |
3.78 m x 3.21 m |
|
Basement |
Bedroom 4 |
3.25 m |
2.95 m |
3.25 m x 2.95 m |
|
Basement |
Office |
3.25 m |
2.33 m |
3.25 m x 2.33 m |
|
Basement |
Recreation Room |
8.53 m |
3.72 m |
8.53 m x 3.72 m |
|
Basement |
Utility Room |
3.84 m |
2.38 m |
3.84 m x 2.38 m |
|
Main Level |
Living Room |
5.51 m |
5.12 m |
5.51 m x 5.12 m |
|
Main Level |
Dining Room |
3.85 m |
2.59 m |
3.85 m x 2.59 m |
|
Main Level |
Kitchen |
4.03 m |
3.14 m |
4.03 m x 3.14 m |
|
Main Level |
Primary Bedroom |
5.47 m |
3.59 m |
5.47 m x 3.59 m |
|
Main Level |
Bedroom 2 |
3.8 m |
2.74 m |
3.8 m x 2.74 m |
https://www.realtor.ca/real-estate/28848609/4024-19-av-nw-edmonton-daly-grove

