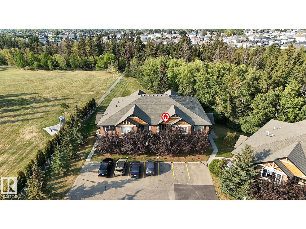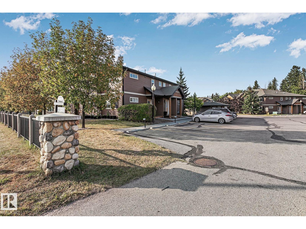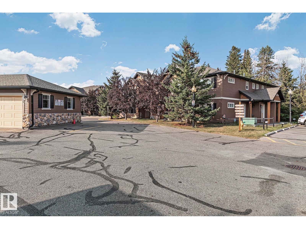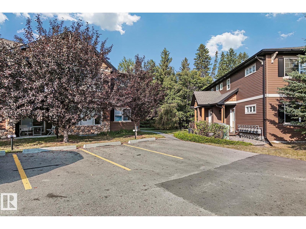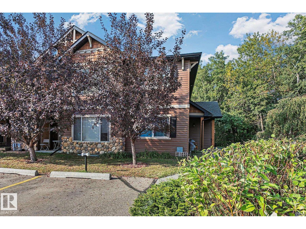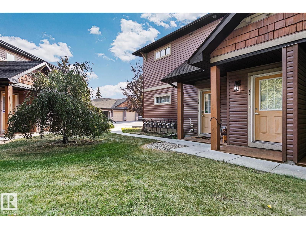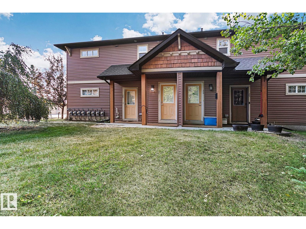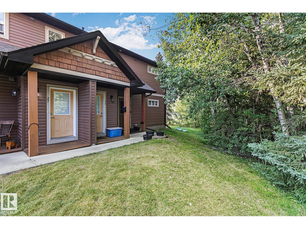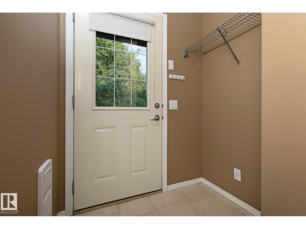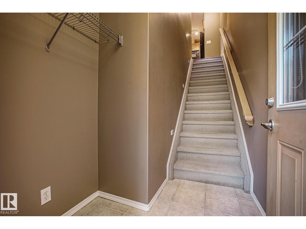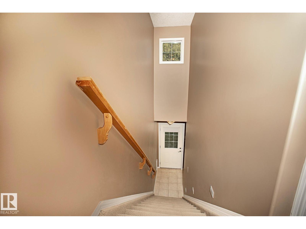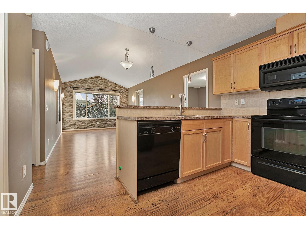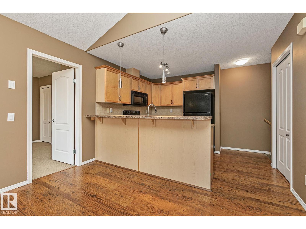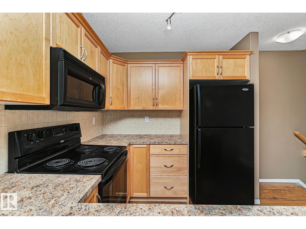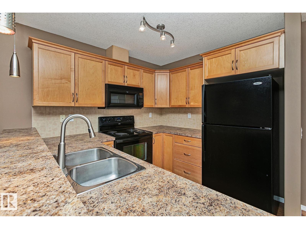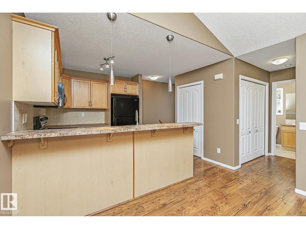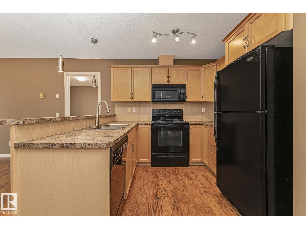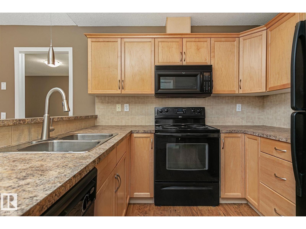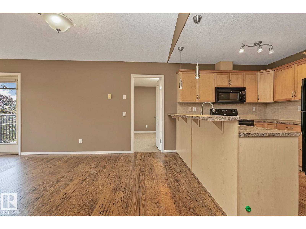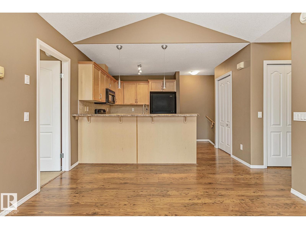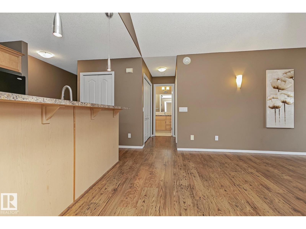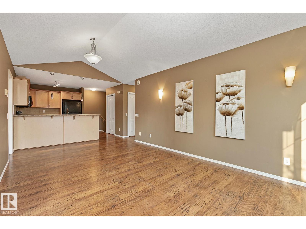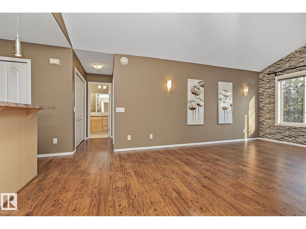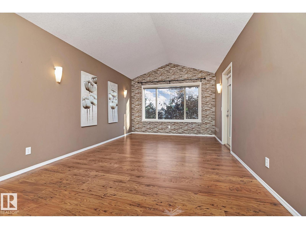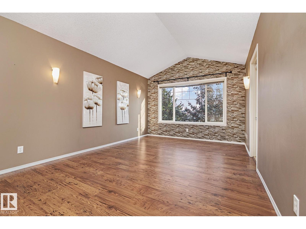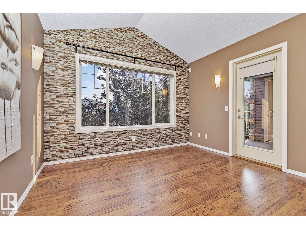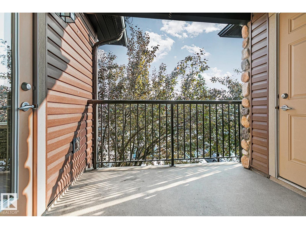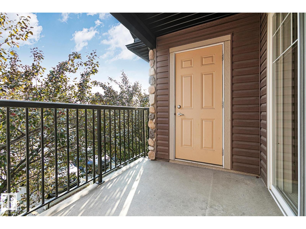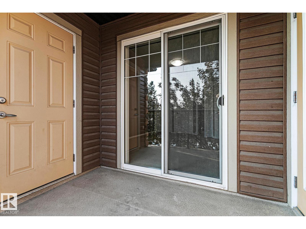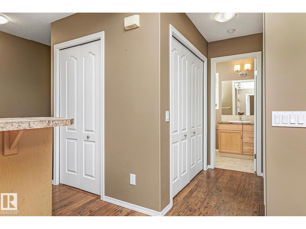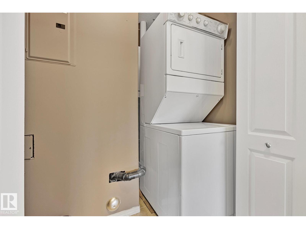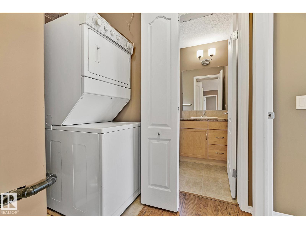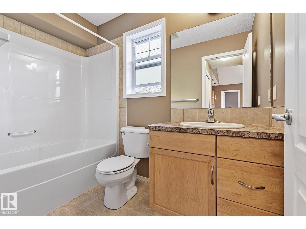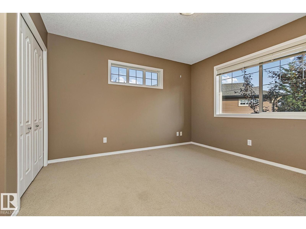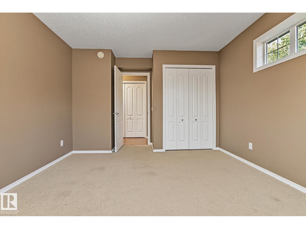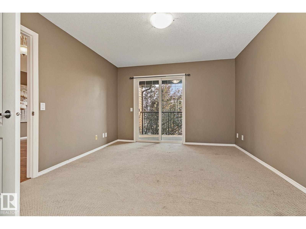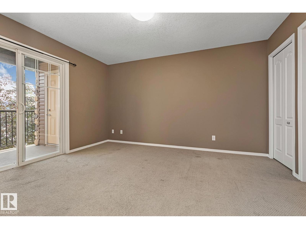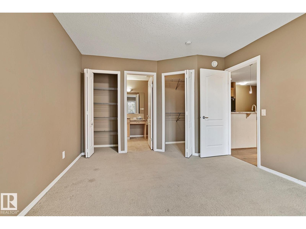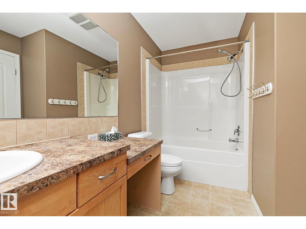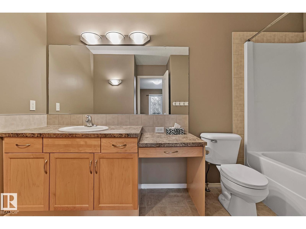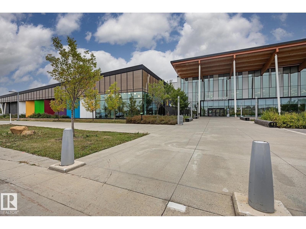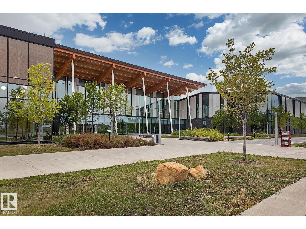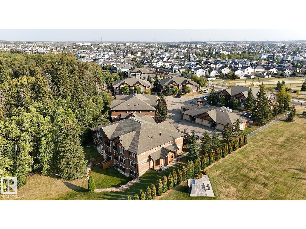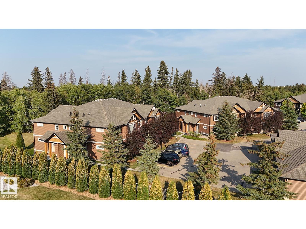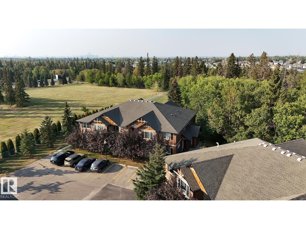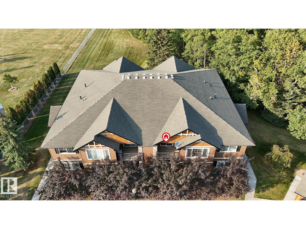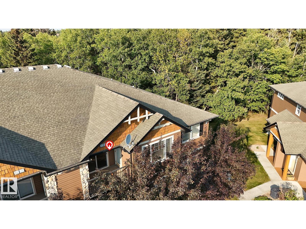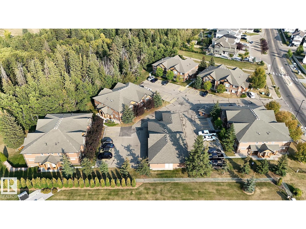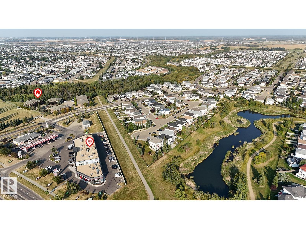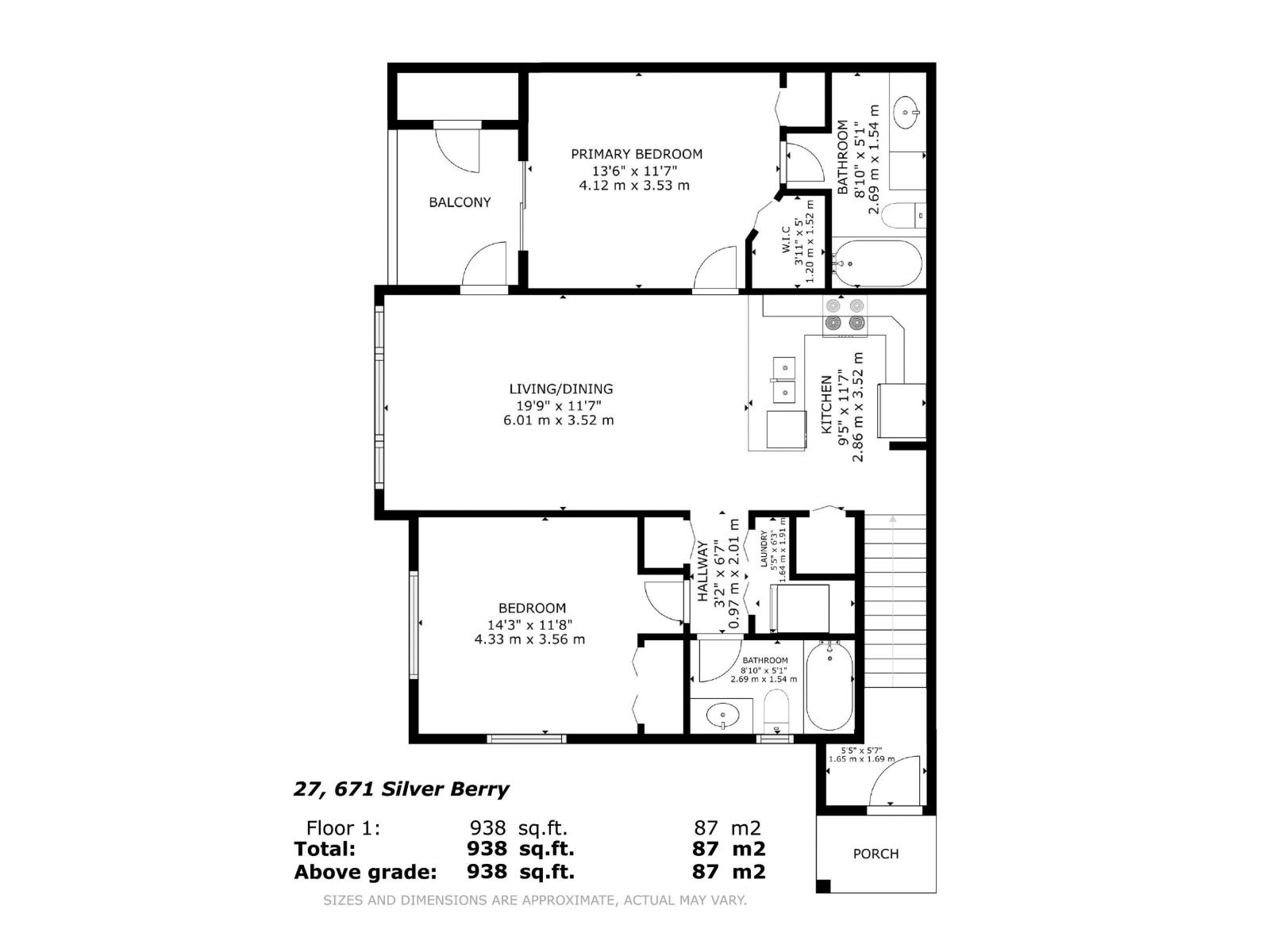#27 671 Silver Berry Rd Nw Edmonton, Alberta T6T 0B7
$239,900Maintenance, Exterior Maintenance, Insurance, Landscaping, Other, See Remarks, Property Management
$265 Monthly
Maintenance, Exterior Maintenance, Insurance, Landscaping, Other, See Remarks, Property Management
$265 MonthlyCREEKSIDE VILLAS... is a hidden gem in the quiet residential neighbourhood of Silver Berry. Flanked by the Mill Creek Ravine & Mature Trees gives this complex a secluded Chalet feel ! Don't miss out on this immaculate 940 sq.ft. upper level bungalow style Coach Home featuring open concept Livingroom and Kitchen w/ Vaulted Ceilings, 2 spacious Bedrooms, 2 full Bathrooms, stacker Washer & Dryer, heat pump/ boiler system with In-Floor Heat, and South Facing Covered Balcony w/ an outside secured Storage Room. Comes with 1 outside Parking Stall conveniently located in front of your unit and the potential for a 2nd rental stall. Pet Friendly Complex. Minutes from the Ravine Walking Trails, Bus Stop, Schools, Rec Centre and Anthony Henday Freeway for the work commute. Very well managed Condo Association. Unit has been Professionally Cleaned and ready for a quick possession! SIMPLY PUT...GREAT VALUE! (id:63013)
Property Details
| MLS® Number | E4457528 |
| Property Type | Single Family |
| Neigbourhood | Silver Berry |
| Amenities Near By | Park, Public Transit, Schools, Shopping |
| Features | See Remarks, No Animal Home, No Smoking Home |
| Parking Space Total | 1 |
Building
| Bathroom Total | 2 |
| Bedrooms Total | 2 |
| Amenities | Vinyl Windows |
| Appliances | Dishwasher, Dryer, Microwave Range Hood Combo, Refrigerator, Stove, Washer, Window Coverings |
| Architectural Style | Carriage, Bungalow |
| Basement Type | None |
| Ceiling Type | Vaulted |
| Constructed Date | 2005 |
| Heating Type | Heat Pump |
| Stories Total | 1 |
| Size Interior | 936 Ft2 |
| Type | Row / Townhouse |
Parking
| Stall |
Land
| Acreage | No |
| Land Amenities | Park, Public Transit, Schools, Shopping |
Rooms
| Level | Type | Length | Width | Dimensions |
|---|---|---|---|---|
| Main Level | Living Room | 6.01 m | 3.52 m | 6.01 m x 3.52 m |
| Main Level | Kitchen | 2.86 m | 3.52 m | 2.86 m x 3.52 m |
| Main Level | Primary Bedroom | 4.12 m | 3.53 m | 4.12 m x 3.53 m |
| Main Level | Bedroom 2 | 4.33 m | 3.56 m | 4.33 m x 3.56 m |
| Main Level | Laundry Room | 1.64 m | 1.91 m | 1.64 m x 1.91 m |
https://www.realtor.ca/real-estate/28856269/27-671-silver-berry-rd-nw-edmonton-silver-berry

