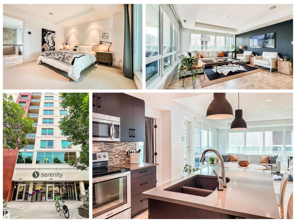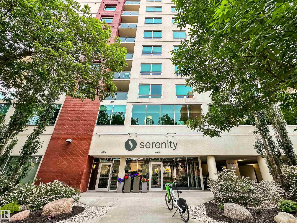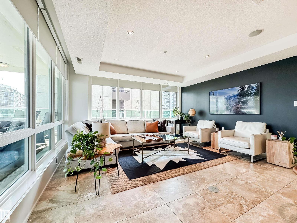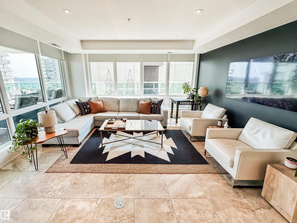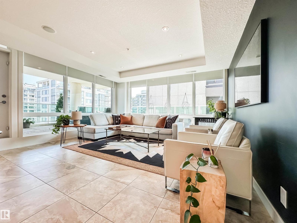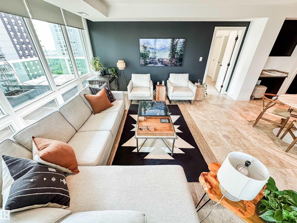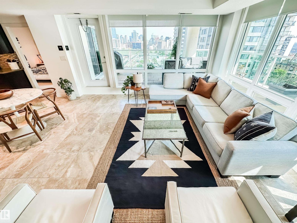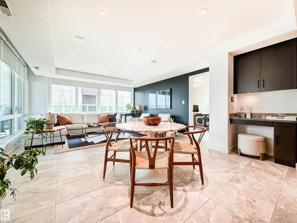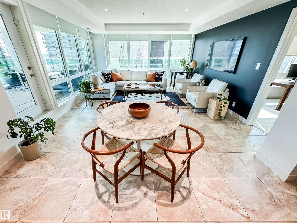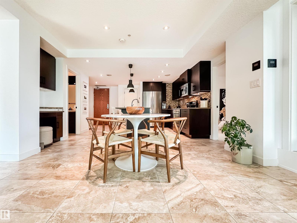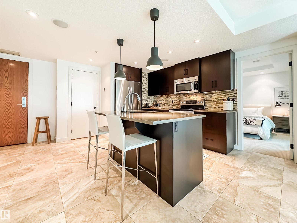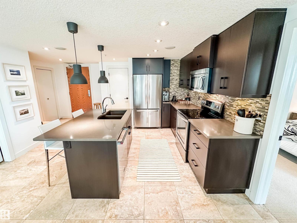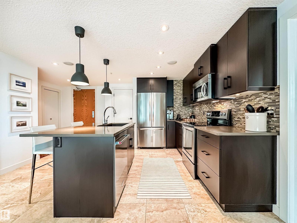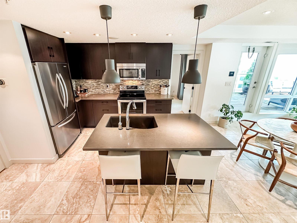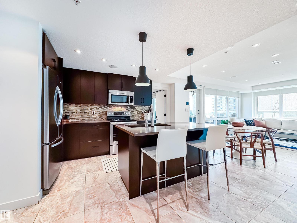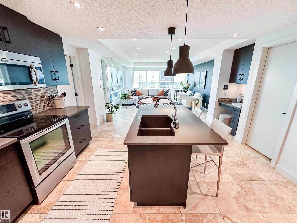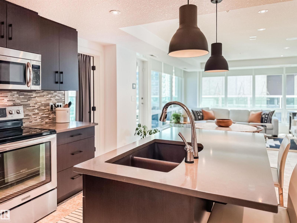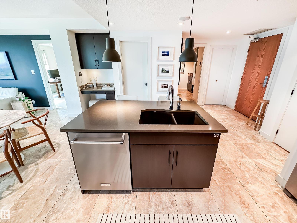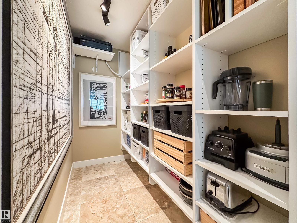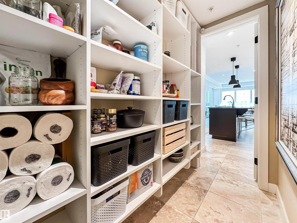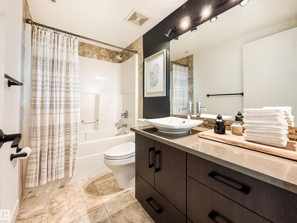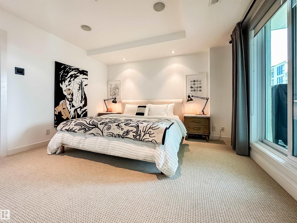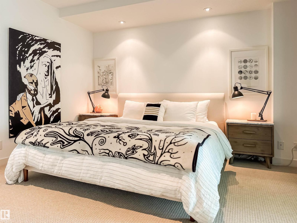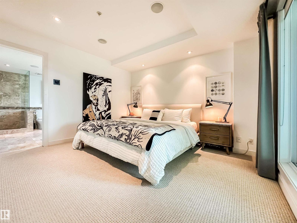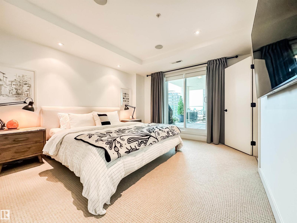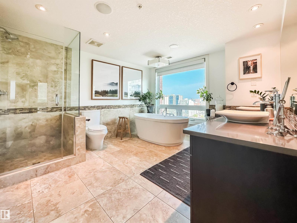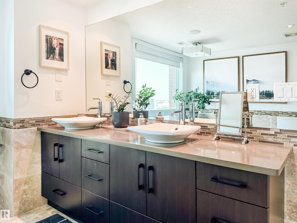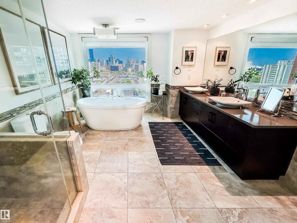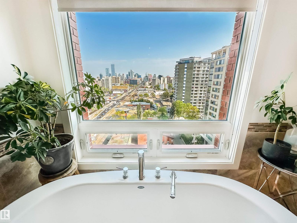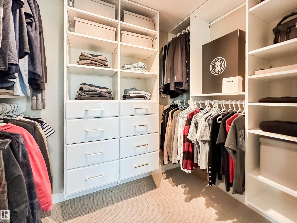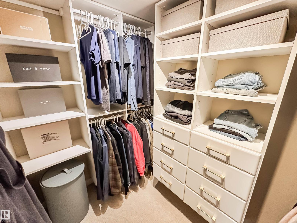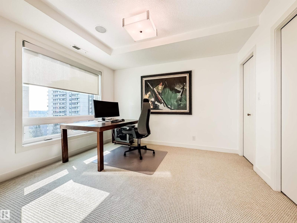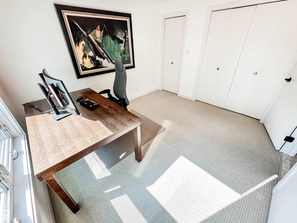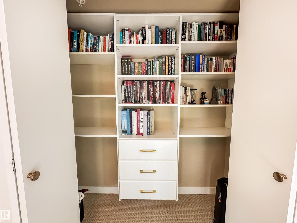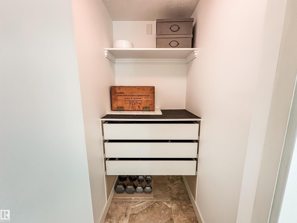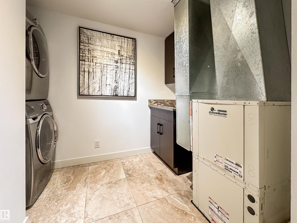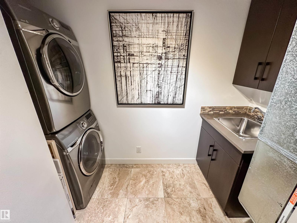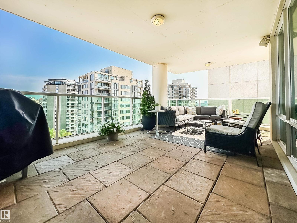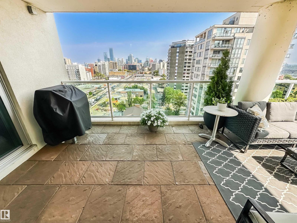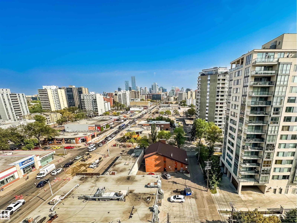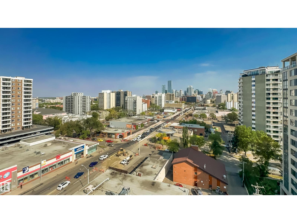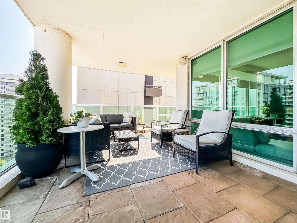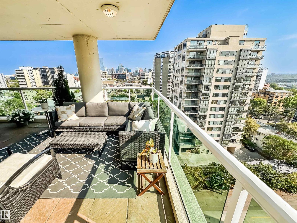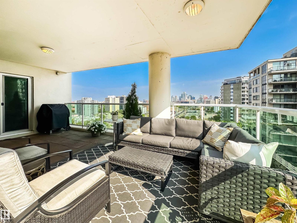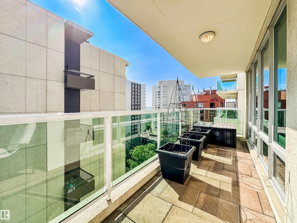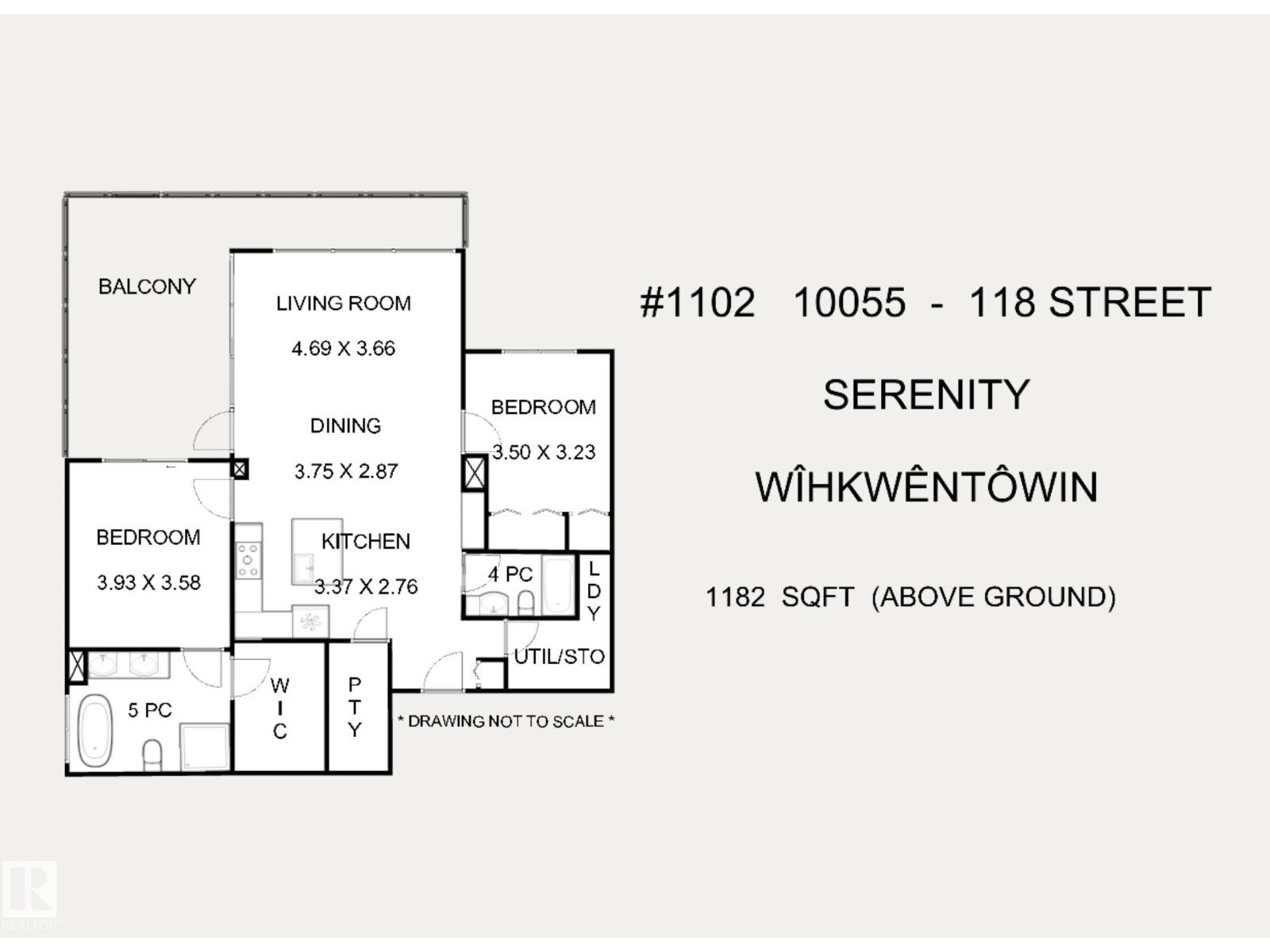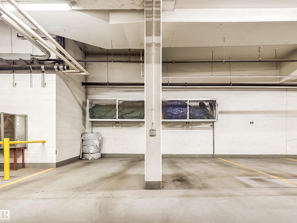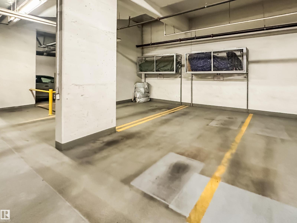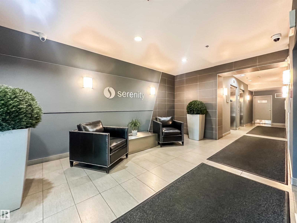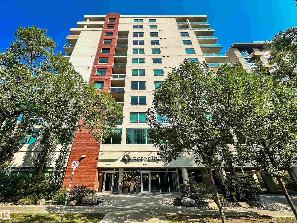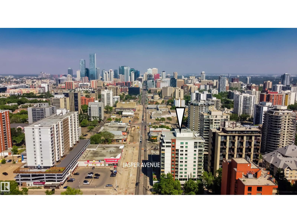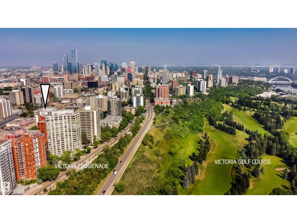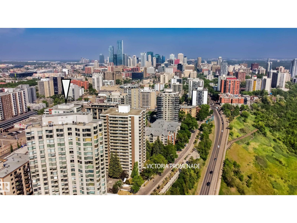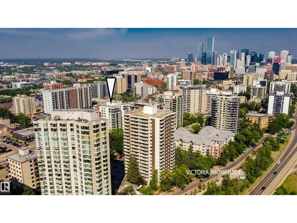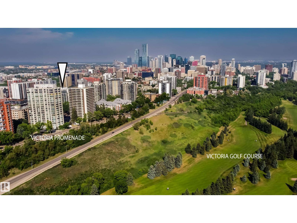#1102 10055 118 St Nw Edmonton, Alberta T5K 0C1
$459,900Maintenance, Electricity, Heat, Insurance, Property Management, Other, See Remarks, Water
$992.21 Monthly
Maintenance, Electricity, Heat, Insurance, Property Management, Other, See Remarks, Water
$992.21 MonthlyEXECUTIVE LIVING WITH RIVER VALLEY VIEWS IN SERENITY! Spacious and modern 1,182 sqft, 2-bedroom, 2-bath condo in one of Edmonton’s most desirable concrete-and-steel buildings. Floor-to-ceiling windows frame sweeping downtown and river valley views, with a wrap around balcony with gas BBQ hookup for perfect outdoor living. Inside, the modern open layout features espresso cabinetry, quartz counters, silgranite sink, stainless steel appliances, an eating bar, and a built-in desk. The expansive living and dining areas are ideal for entertaining, while the primary suite offers a walk-in closet, 5-piece ensuite with stand-alone tub, glass shower, and dual sinks. 2nd bedroom and 4-piece bath. Extras include central A/C, integrated sound system, storage room and TWO titled underground parking stalls. Located just off Jasper Avenue, steps to Victoria Promenade, coffee shops, dining, and boutiques, with easy access to the River Valley, U of A, and downtown offices. Welcome home! (id:63013)
Property Details
| MLS® Number | E4457620 |
| Property Type | Single Family |
| Neigbourhood | Wîhkwêntôwin |
| Amenities Near By | Public Transit, Shopping |
| Parking Space Total | 2 |
| Structure | Patio(s) |
| View Type | Valley View, City View |
Building
| Bathroom Total | 2 |
| Bedrooms Total | 2 |
| Amenities | Ceiling - 9ft |
| Appliances | Dishwasher, Dryer, Garage Door Opener, Garburator, Microwave Range Hood Combo, Refrigerator, Stove, Washer, Window Coverings, See Remarks |
| Basement Type | None |
| Constructed Date | 2009 |
| Cooling Type | Central Air Conditioning |
| Fire Protection | Sprinkler System-fire |
| Heating Type | Heat Pump |
| Size Interior | 1,182 Ft2 |
| Type | Apartment |
Parking
| Heated Garage | |
| Stall | |
| Underground |
Land
| Acreage | No |
| Land Amenities | Public Transit, Shopping |
| Size Irregular | 16.71 |
| Size Total | 16.71 M2 |
| Size Total Text | 16.71 M2 |
Rooms
| Level | Type | Length | Width | Dimensions |
|---|---|---|---|---|
| Main Level | Living Room | 4.69 m | 3.65 m | 4.69 m x 3.65 m |
| Main Level | Dining Room | 2.87 m | 3.74 m | 2.87 m x 3.74 m |
| Main Level | Kitchen | 2.76 m | 3.36 m | 2.76 m x 3.36 m |
| Main Level | Primary Bedroom | 3.93 m | 3.57 m | 3.93 m x 3.57 m |
| Main Level | Bedroom 2 | 3.23 m | 3.5 m | 3.23 m x 3.5 m |
| Main Level | Storage | 1.17 m | 2.28 m | 1.17 m x 2.28 m |
https://www.realtor.ca/real-estate/28858407/1102-10055-118-st-nw-edmonton-wîhkwêntôwin

