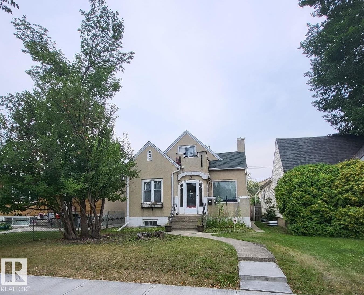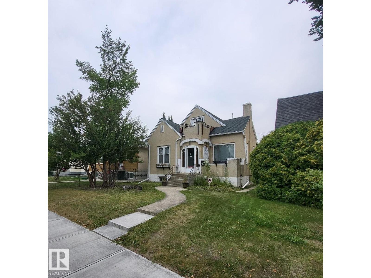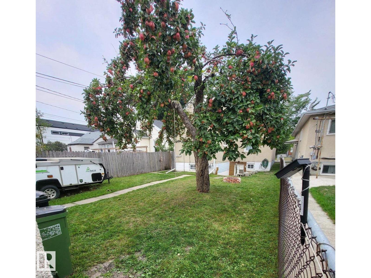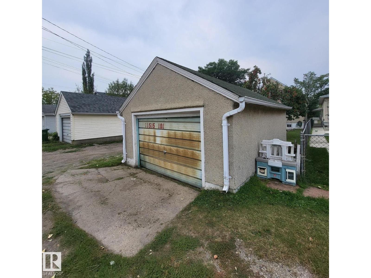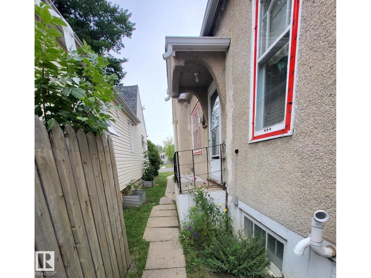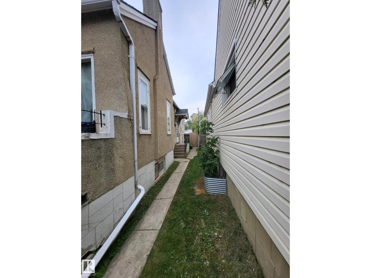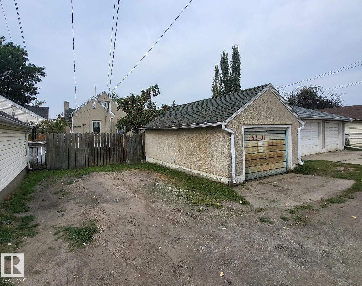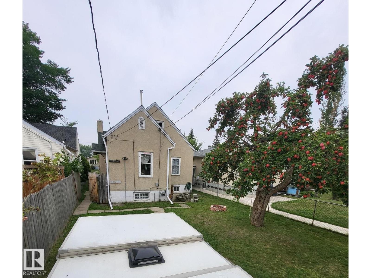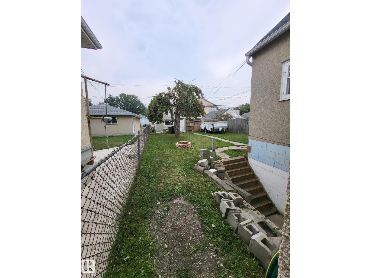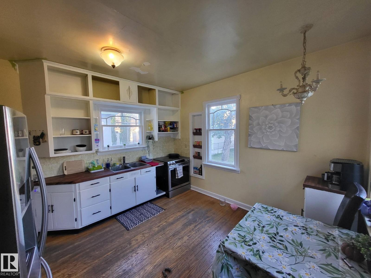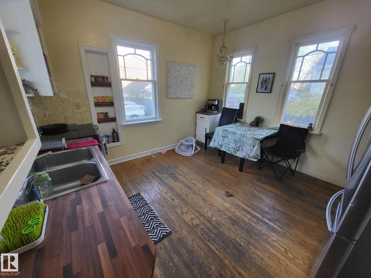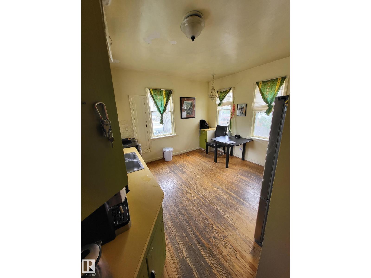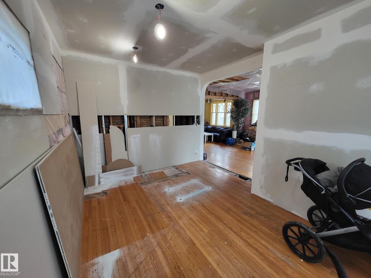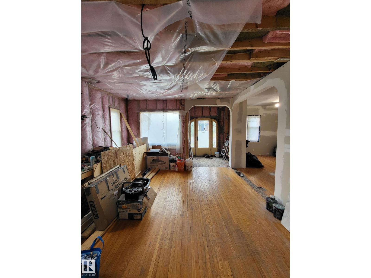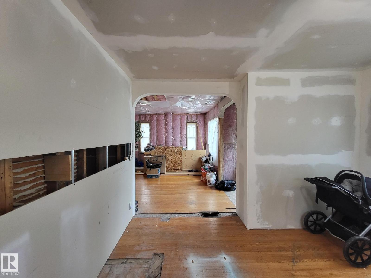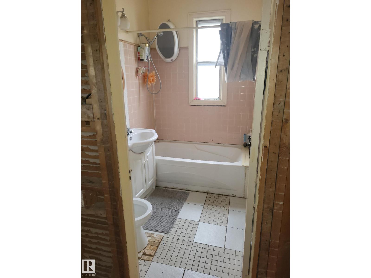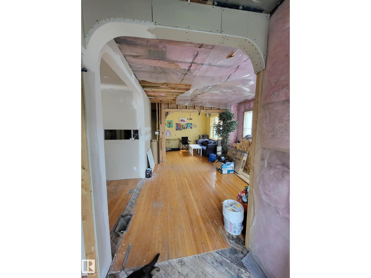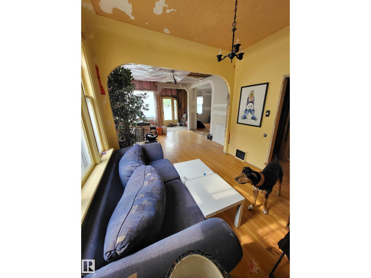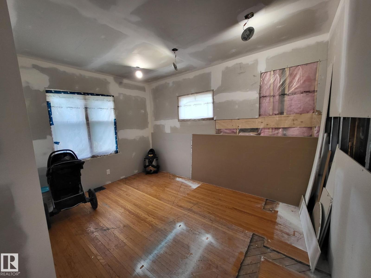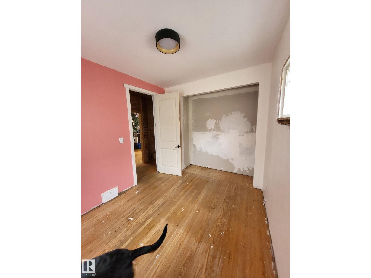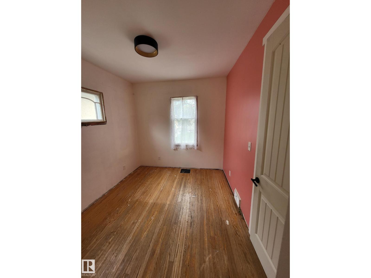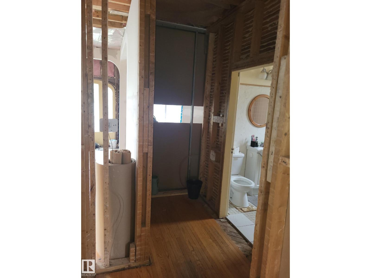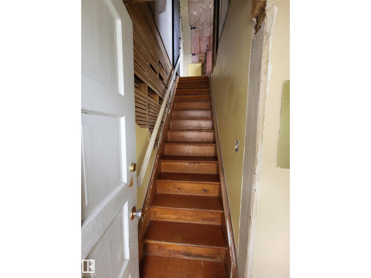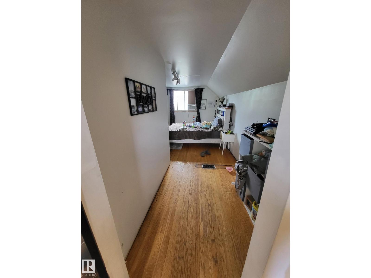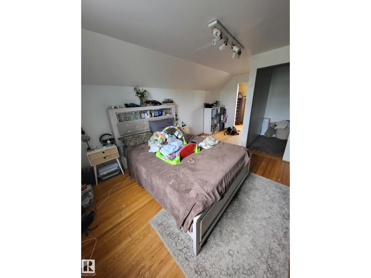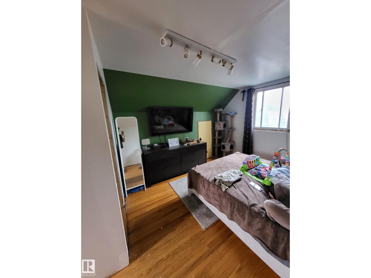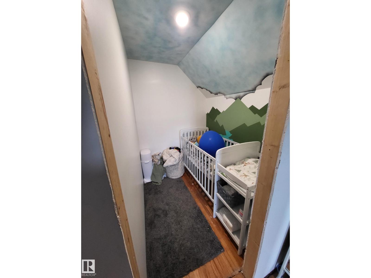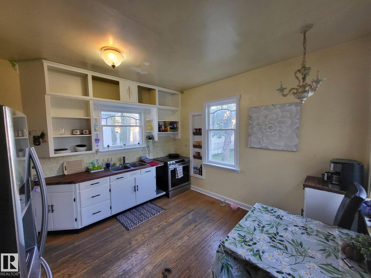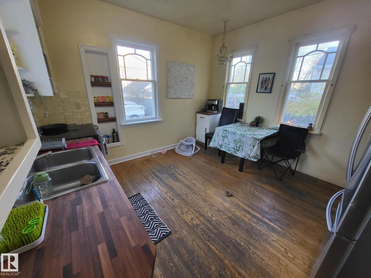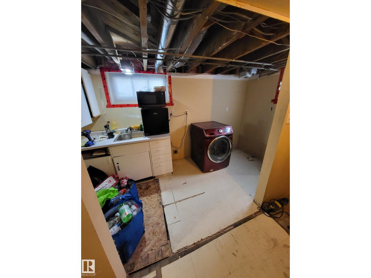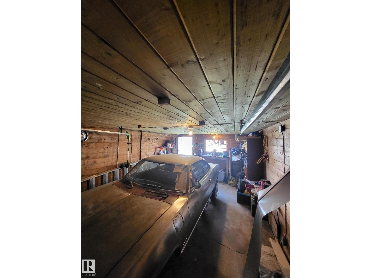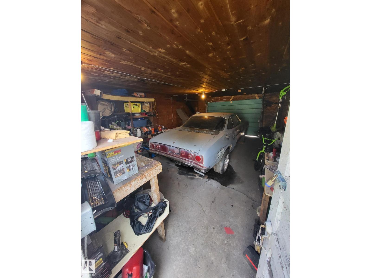11515 101 St Nw Nw Edmonton, Alberta T5G 2B2
$314,900
Discover a prime opportunity in the heart of Spruce Avenue with this charming 3-bedroom, 1.5-story home. Perfectly situated just minutes from NAIT, Kingsway Mall, and Royal Alexandra Hospital, the location alone makes the property a standout. Sitting on a generous 4,865 sq. ft. RF3-zoned lot, the options are endless-renovate, redevelop, or design a brand-new infill to suite your vision. Recent upgrades include a top-of-the-line Trane Furnace (valued at $8000) providing modern comfort and efficiency. While the basement provides excellent potential for a two-bedroom suite with bathroom and unfinished kitchen. Whether you're an investor seeking a redevelopment project or a homeowner looking to join a vibrant growing community, this property is bursting with potential. Don't miss your chance to invest in Spruce Avenue's future! This property is full of possibilities! (id:63013)
Property Details
| MLS® Number | E4457625 |
| Property Type | Single Family |
| Neigbourhood | Spruce Avenue |
| Amenities Near By | Playground, Public Transit, Schools, Shopping |
| Features | No Smoking Home |
| Parking Space Total | 1 |
Building
| Bathroom Total | 2 |
| Bedrooms Total | 4 |
| Amenities | Ceiling - 9ft |
| Appliances | Refrigerator, Stove |
| Basement Development | Partially Finished |
| Basement Type | Partial (partially Finished) |
| Constructed Date | 1940 |
| Construction Style Attachment | Detached |
| Fire Protection | Smoke Detectors |
| Heating Type | Forced Air |
| Stories Total | 2 |
| Size Interior | 1,223 Ft2 |
| Type | House |
Parking
| Detached Garage |
Land
| Acreage | No |
| Fence Type | Fence |
| Land Amenities | Playground, Public Transit, Schools, Shopping |
| Size Irregular | 452.54 |
| Size Total | 452.54 M2 |
| Size Total Text | 452.54 M2 |
Rooms
| Level | Type | Length | Width | Dimensions |
|---|---|---|---|---|
| Basement | Bedroom 2 | 2.82 m | 3.23 m | 2.82 m x 3.23 m |
| Basement | Bedroom 5 | Measurements not available | ||
| Main Level | Living Room | 4.17 m | 6.71 m | 4.17 m x 6.71 m |
| Main Level | Dining Room | 2.75 m | 3.05 m | 2.75 m x 3.05 m |
| Main Level | Kitchen | 3.73 m | 3.71 m | 3.73 m x 3.71 m |
| Main Level | Primary Bedroom | 3.38 m | 3.38 m | 3.38 m x 3.38 m |
| Upper Level | Bedroom 3 | 3.53 m | 3.58 m | 3.53 m x 3.58 m |
| Upper Level | Office | 3.58 m | 3.48 m | 3.58 m x 3.48 m |
https://www.realtor.ca/real-estate/28858636/11515-101-st-nw-nw-edmonton-spruce-avenue
64 Riel Dr
St Albert, Alberta T8N 4A4
64 Riel Dr
St Albert, Alberta T8N 4A4

