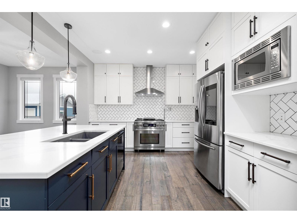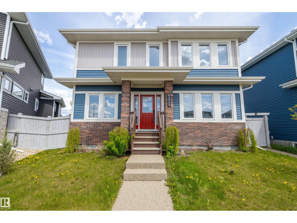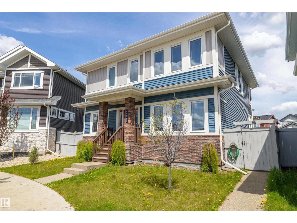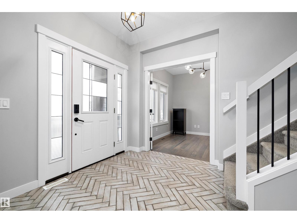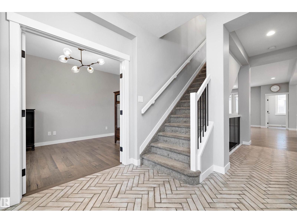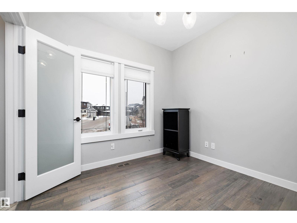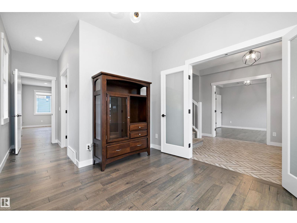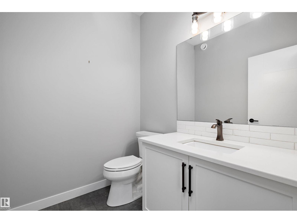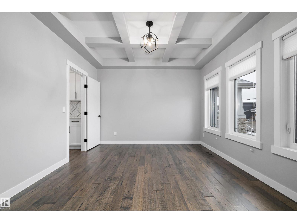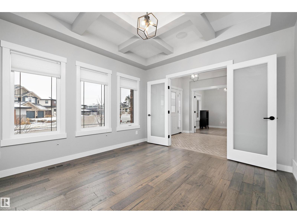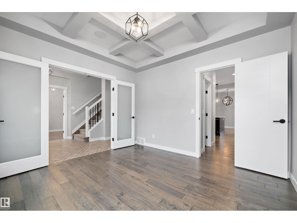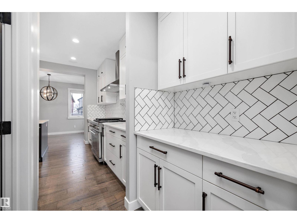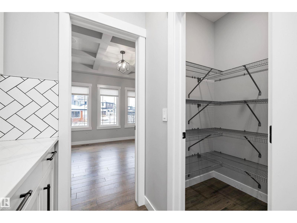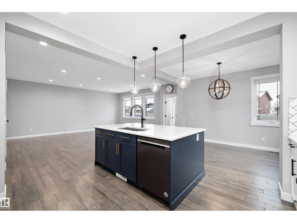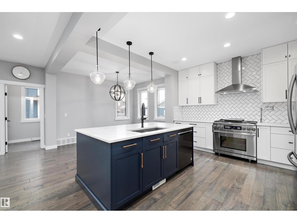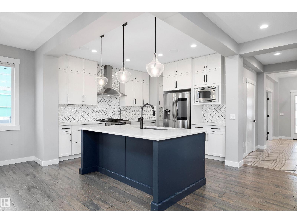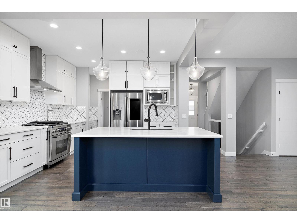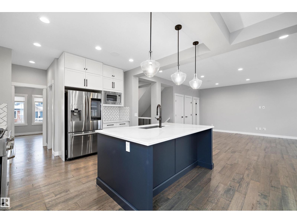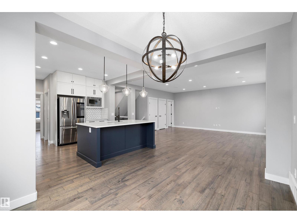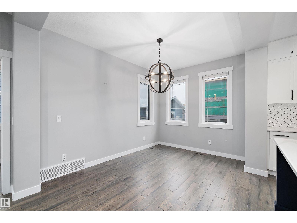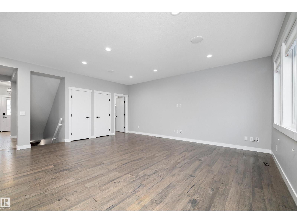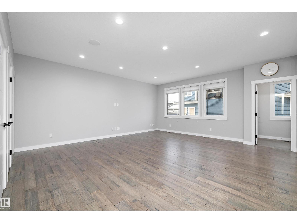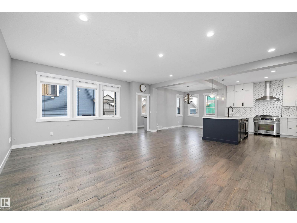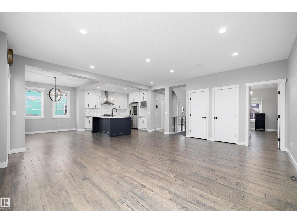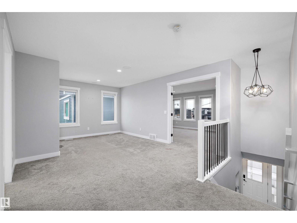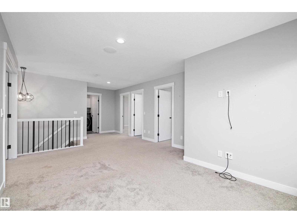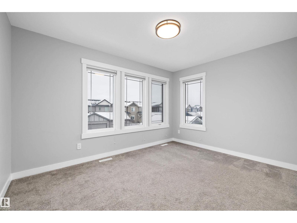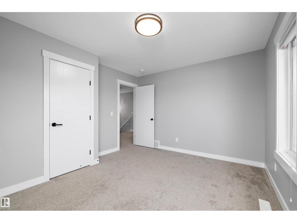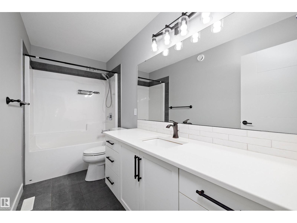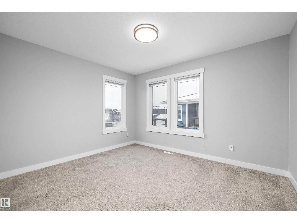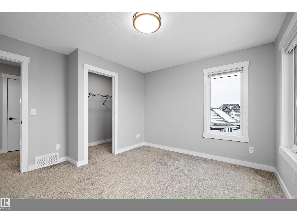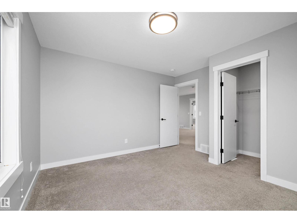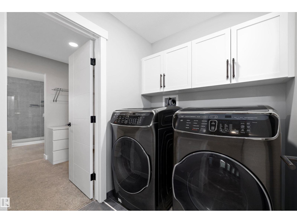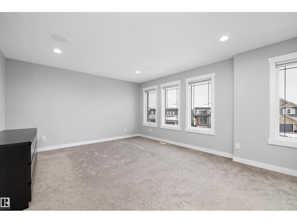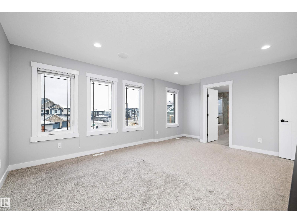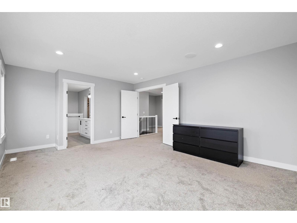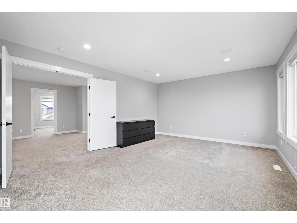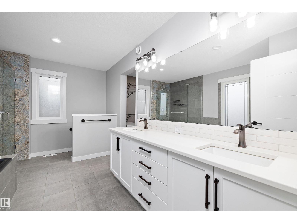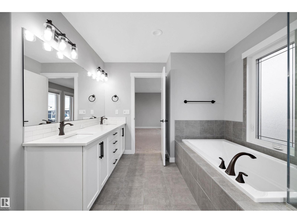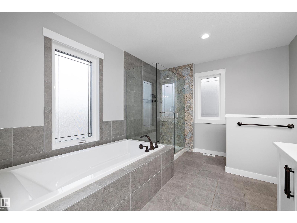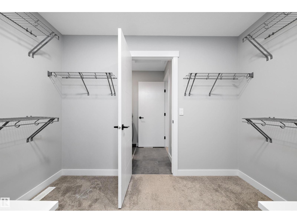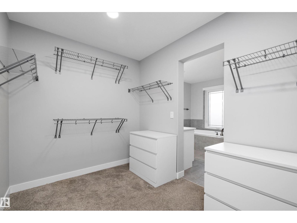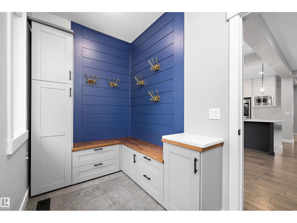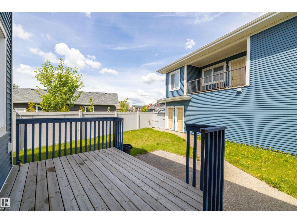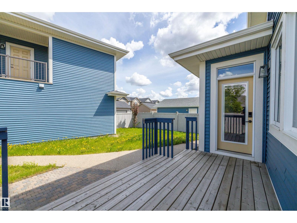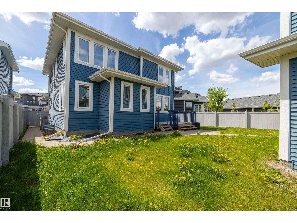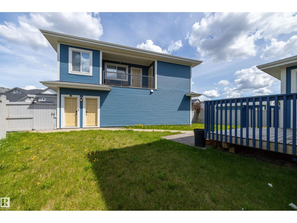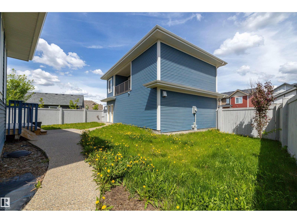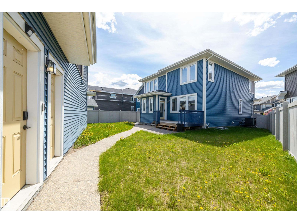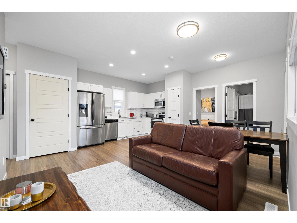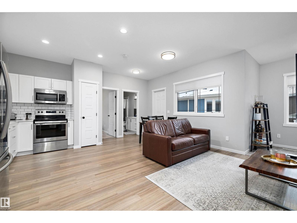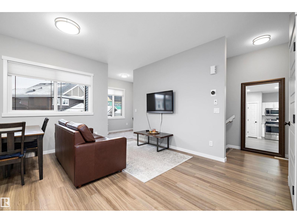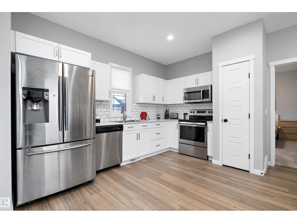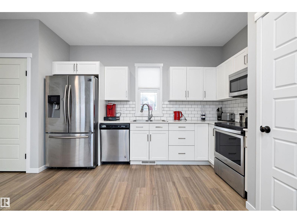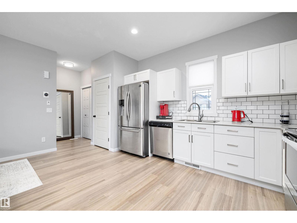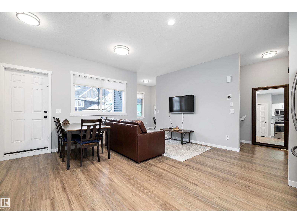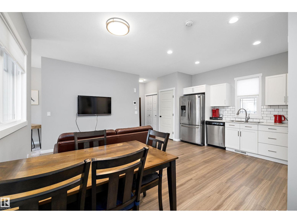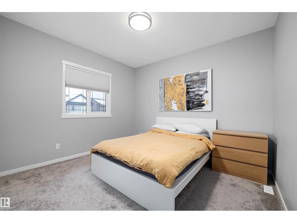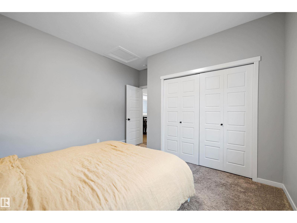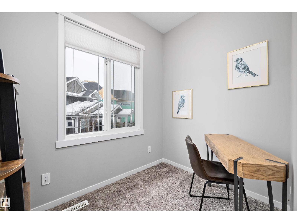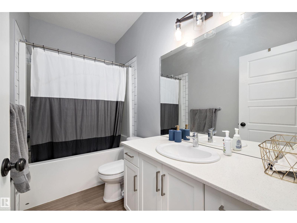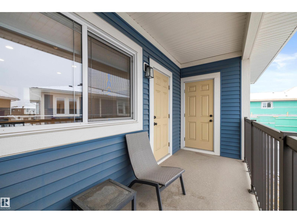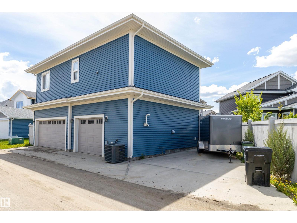4229 Veterans Wy Nw Edmonton, Alberta T5E 6W7
$799,000
Gorgeous COVENTRY BUILT 2578+ sq. ft. TIMELESS 2 STOREY plus a TRIPLE GARAGE with a 693+ sq. ft. LEGAL SUITE UPSTAIRS featuring AC & a BALCONY! STUNNING HOME offers a large traditional foyer with PARQUET TILE FLOORS & FRENCH DOORS to either the lovely LIVINGROOM with COFFERED CEILINGS or the DEN with a 1/2 bath. The SUNLIT GREATROOM offers a GENEROUS DINING AREA & contemporary WHITE KITCHEN featuring a CONTRASTING ISLAND, STAINLESS APPLIANCES with DACOR GAS STOVE, European backsplash, QUARTZ COUNTERS, BUTLERS PANTRY, engineered HARDWOOD flooring & access to the BACK DECK & YARD. Up to the BONUS LOFT/COMPUTER AREA & 2 bedrooms WITH WI CLOSETS & a 4 piece bathroom. The primary features a SPA ENSUITE with SOAKER TUB, CUSTOM SHOWER & WALK THRU CLOSET into the handy LAUNDRY ROOM. The GARAGE offers a SPACIOUS SUITE BUILT BY COVENTRY, EXTRA INCOME $$$$ or SPACE FOR EXTENDED FAMILY. The BASEMENT is a BLANK SLATE ready for your own design. LOW MAINTENANCE YARD, AC, TIMELESS EXTERIOR & PERFECT LOCATION! (id:63013)
Property Details
| MLS® Number | E4457611 |
| Property Type | Single Family |
| Neigbourhood | Griesbach |
| Amenities Near By | Playground, Public Transit, Schools, Shopping |
| Community Features | Public Swimming Pool |
| Features | Lane, Closet Organizers, Exterior Walls- 2x6" |
| Parking Space Total | 4 |
| Structure | Deck |
Building
| Bathroom Total | 3 |
| Bedrooms Total | 3 |
| Appliances | Garage Door Opener Remote(s), Garage Door Opener, Hood Fan, Microwave Range Hood Combo, Stove, Gas Stove(s), Dryer, Refrigerator, Two Washers |
| Basement Development | Unfinished |
| Basement Type | Full (unfinished) |
| Constructed Date | 2018 |
| Construction Style Attachment | Detached |
| Cooling Type | Central Air Conditioning |
| Fire Protection | Smoke Detectors |
| Half Bath Total | 1 |
| Heating Type | Forced Air |
| Stories Total | 2 |
| Size Interior | 2,587 Ft2 |
| Type | House |
Parking
| Rear | |
| Detached Garage |
Land
| Acreage | No |
| Fence Type | Fence |
| Land Amenities | Playground, Public Transit, Schools, Shopping |
| Size Irregular | 34.7 |
| Size Total | 34.7 M2 |
| Size Total Text | 34.7 M2 |
Rooms
| Level | Type | Length | Width | Dimensions |
|---|---|---|---|---|
| Main Level | Living Room | 5.98 m | 4.83 m | 5.98 m x 4.83 m |
| Main Level | Dining Room | 3.48 m | 3.64 m | 3.48 m x 3.64 m |
| Main Level | Kitchen | 3.59 m | 3.82 m | 3.59 m x 3.82 m |
| Main Level | Den | 5.63 m | 2.93 m | 5.63 m x 2.93 m |
| Main Level | Breakfast | 3.09 m | 3.63 m | 3.09 m x 3.63 m |
| Main Level | Mud Room | 1.72 m | 3.12 m | 1.72 m x 3.12 m |
| Upper Level | Primary Bedroom | 4.15 m | 5.68 m | 4.15 m x 5.68 m |
| Upper Level | Bedroom 2 | 3.74 m | 3.75 m | 3.74 m x 3.75 m |
| Upper Level | Bedroom 3 | 3.43 m | 3.96 m | 3.43 m x 3.96 m |
| Upper Level | Bonus Room | 3.83 m | 5.14 m | 3.83 m x 5.14 m |
| Upper Level | Laundry Room | 1.76 m | 1.93 m | 1.76 m x 1.93 m |
https://www.realtor.ca/real-estate/28858138/4229-veterans-wy-nw-edmonton-griesbach

