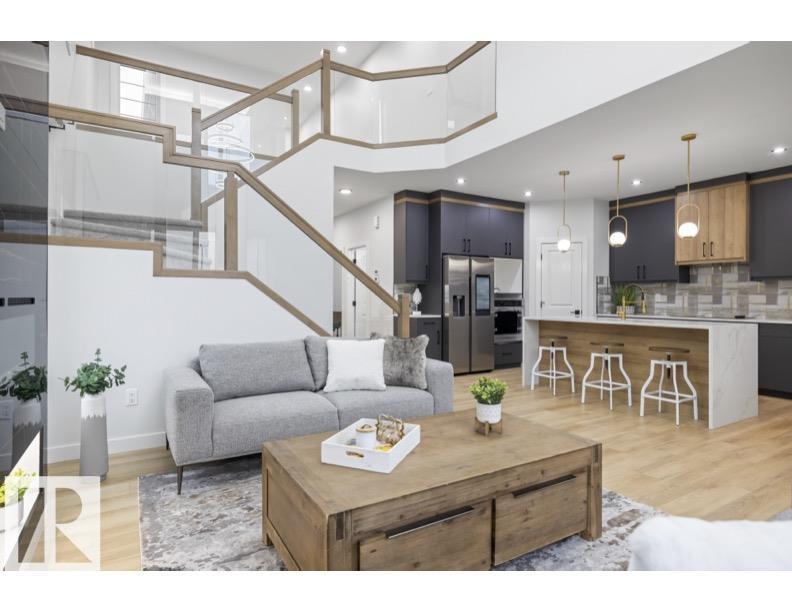3 Bedroom
3 Bathroom
2,169 ft2
Fireplace
Forced Air
$625,000
Welcome to this stunning single-family home in Beaumont, offering a double attached garage and separate side entrance. The main floor boasts a versatile den, full 3pc bath, spacious mudroom, and an open-concept living area anchored by a gourmet kitchen with a dedicated spice kitchen—perfect for preparing traditional meals—flowing into a great room with tiled fireplace and open-to-above ceilings. Upstairs, enjoy a thoughtfully designed layout with laundry, a full 4pc bath, bonus room, and a serene prayer room. Three bedrooms include a luxurious primary retreat with a spa-inspired 5pc ensuite featuring double sinks, sit down make-up area, a freestanding tub, and a custom walk-in closet. Includes a $5,000 appliance credit and rough grading. Photos from a previous build & may differ; interior colors are represented, upgrades may vary, appliances not included (hood fan included). Tentative completion November. (id:63013)
Property Details
|
MLS® Number
|
E4457587 |
|
Property Type
|
Single Family |
|
Neigbourhood
|
Triomphe Estates |
|
Amenities Near By
|
Airport, Golf Course, Schools, Shopping |
|
Features
|
See Remarks, No Back Lane, Closet Organizers, No Animal Home, No Smoking Home |
Building
|
Bathroom Total
|
3 |
|
Bedrooms Total
|
3 |
|
Amenities
|
Ceiling - 9ft |
|
Appliances
|
Garage Door Opener Remote(s), Garage Door Opener, Hood Fan, See Remarks |
|
Basement Development
|
Unfinished |
|
Basement Type
|
Full (unfinished) |
|
Constructed Date
|
2025 |
|
Construction Style Attachment
|
Detached |
|
Fire Protection
|
Smoke Detectors |
|
Fireplace Fuel
|
Electric |
|
Fireplace Present
|
Yes |
|
Fireplace Type
|
Insert |
|
Heating Type
|
Forced Air |
|
Stories Total
|
2 |
|
Size Interior
|
2,169 Ft2 |
|
Type
|
House |
Parking
Land
|
Acreage
|
No |
|
Land Amenities
|
Airport, Golf Course, Schools, Shopping |
Rooms
| Level |
Type |
Length |
Width |
Dimensions |
|
Main Level |
Living Room |
12 m |
13 m |
12 m x 13 m |
|
Main Level |
Dining Room |
11 m |
9 m |
11 m x 9 m |
|
Main Level |
Kitchen |
9 m |
11 m |
9 m x 11 m |
|
Main Level |
Den |
10 m |
9 m |
10 m x 9 m |
|
Main Level |
Mud Room |
6 m |
7 m |
6 m x 7 m |
|
Main Level |
Other |
9 m |
5 m |
9 m x 5 m |
|
Upper Level |
Primary Bedroom |
13 m |
12 m |
13 m x 12 m |
|
Upper Level |
Bedroom 2 |
9 m |
11 m |
9 m x 11 m |
|
Upper Level |
Bedroom 3 |
9 m |
13 m |
9 m x 13 m |
|
Upper Level |
Bonus Room |
13 m |
12 m |
13 m x 12 m |
|
Upper Level |
Other |
6 m |
6 m |
6 m x 6 m |
|
Upper Level |
Laundry Room |
6 m |
9 m |
6 m x 9 m |
https://www.realtor.ca/real-estate/28857607/3514-45-av-beaumont-triomphe-estates

















