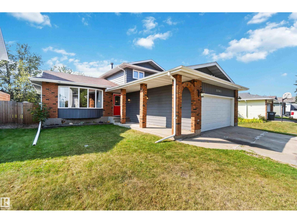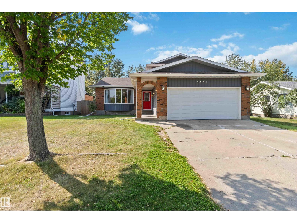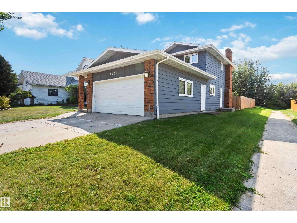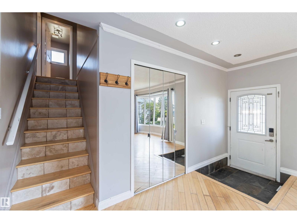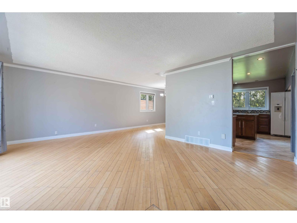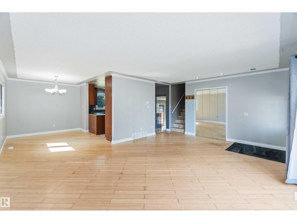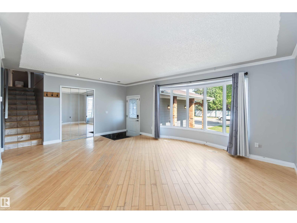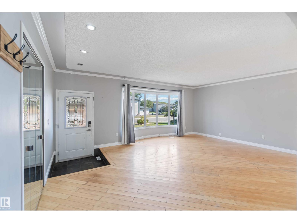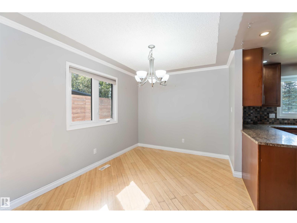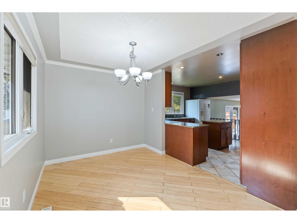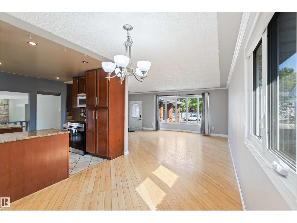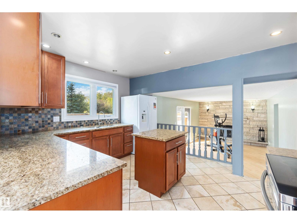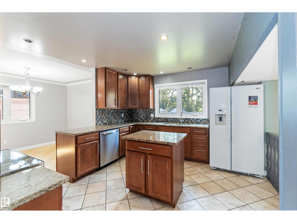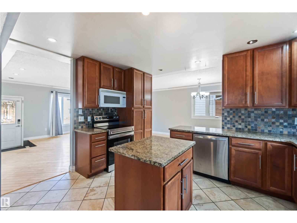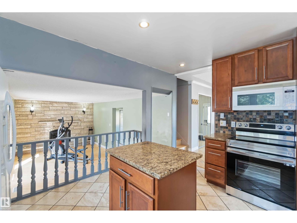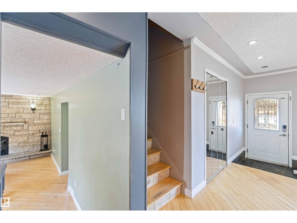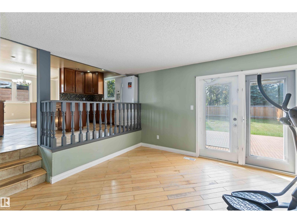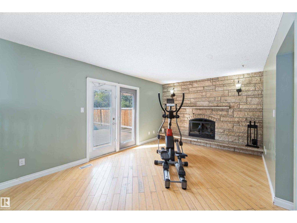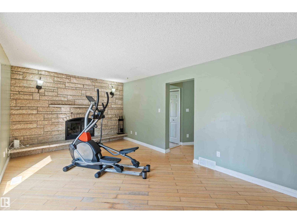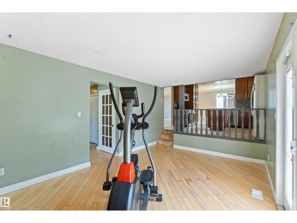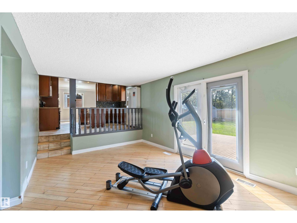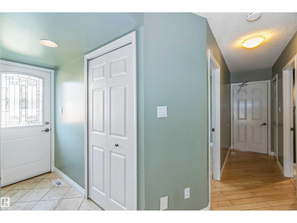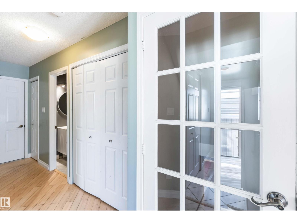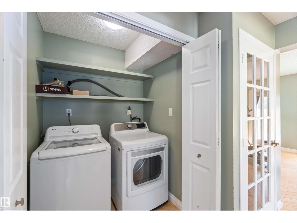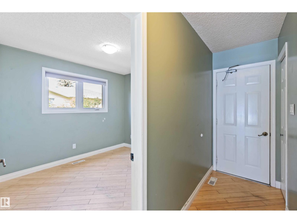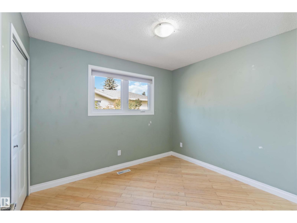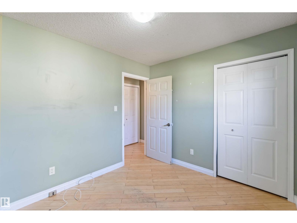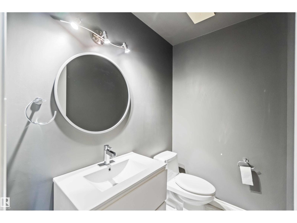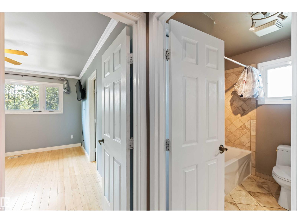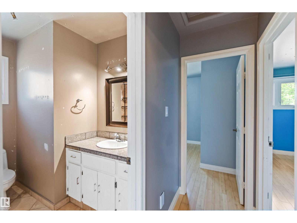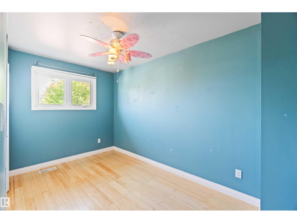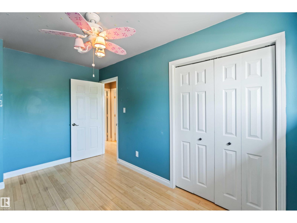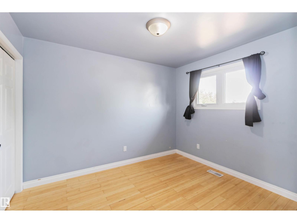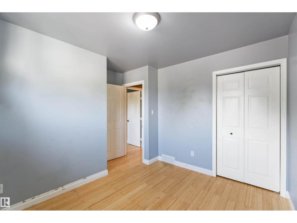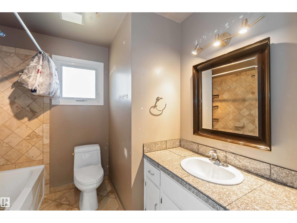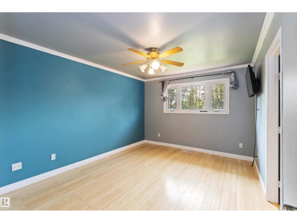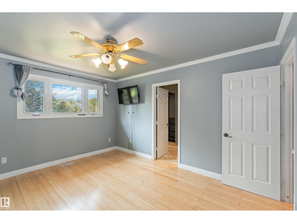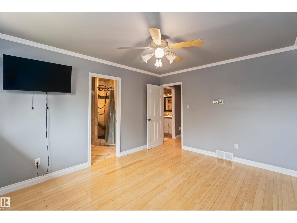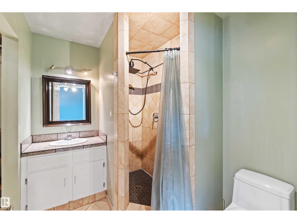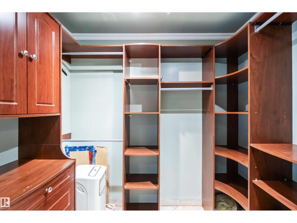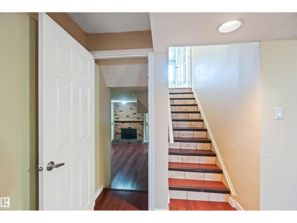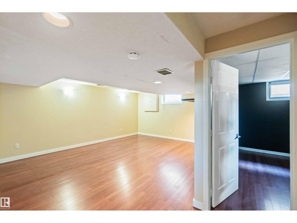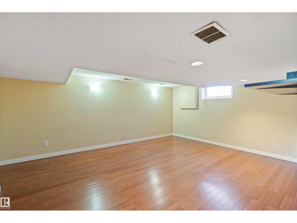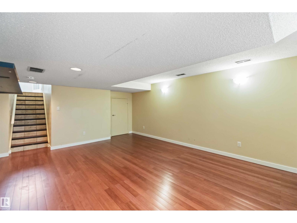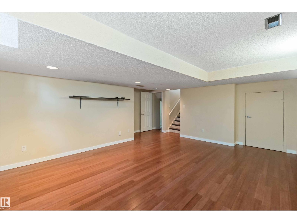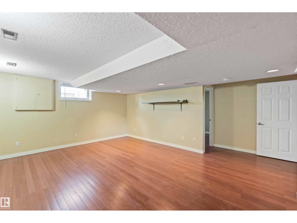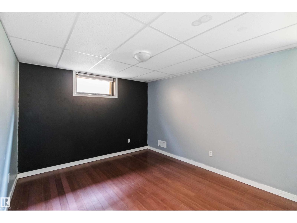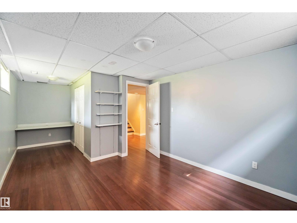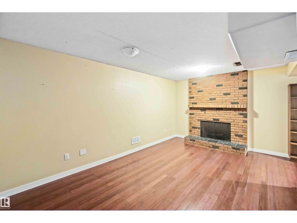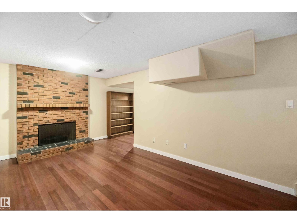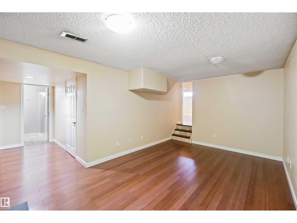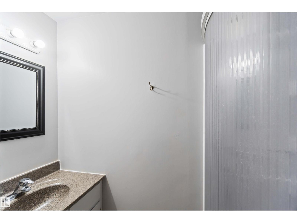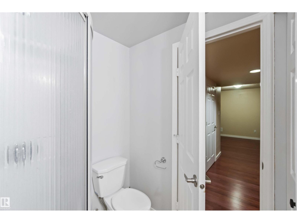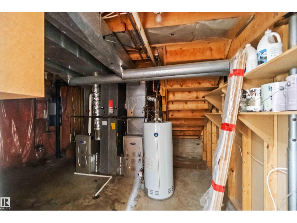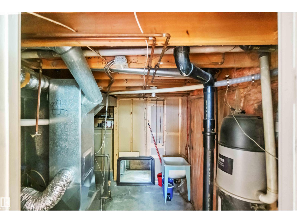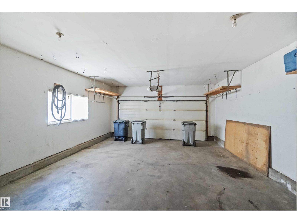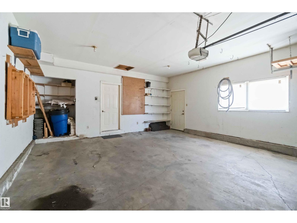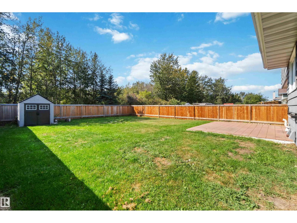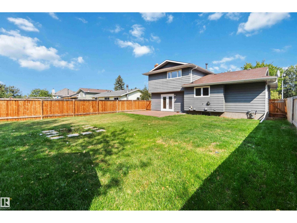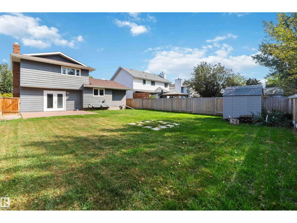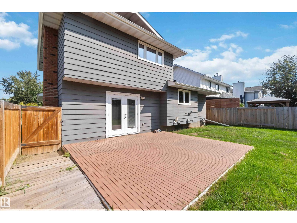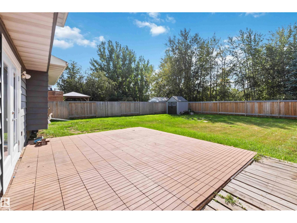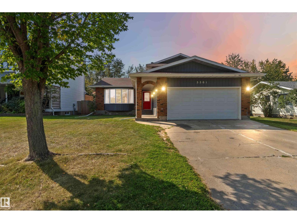5 Bedroom
4 Bathroom
1,851 ft2
Fireplace
Forced Air
$424,900
Spacious 5-Level Split Backing onto Trees in a Prime Location! This massive 5-level split backs onto a treed area that separates you from Ochre Park Elementary’s field, with just one neighbor and a walking path on the other side. The main level offers a large living room, dining area, and kitchen with newer cabinets and granite countertops. Upstairs you’ll find 3 bedrooms, including a primary suite with walk-in closet and 3-piece ensuite, plus a 4-piece main bath. The lower level features another bedroom, laundry, a 2-piece bath, and a cozy family room with a wood-burning fireplace. On the 4th level, there’s a spacious great room and an additional room ideal as a 5th bedroom or home office. The basement includes a rec room with 3-piece bath and a mechanical/storage room. Outside, enjoy a massive fenced yard with shed, along with a double attached garage. Plenty of room for family living—inside and out! (id:63013)
Property Details
|
MLS® Number
|
E4457560 |
|
Property Type
|
Single Family |
|
Neigbourhood
|
Redwater |
|
Amenities Near By
|
Park, Golf Course |
|
Structure
|
Fire Pit |
Building
|
Bathroom Total
|
4 |
|
Bedrooms Total
|
5 |
|
Appliances
|
Dishwasher, Dryer, Fan, Garage Door Opener Remote(s), Garage Door Opener, Microwave Range Hood Combo, Refrigerator, Storage Shed, Stove, Central Vacuum, Washer |
|
Basement Development
|
Finished |
|
Basement Type
|
Full (finished) |
|
Constructed Date
|
1980 |
|
Construction Style Attachment
|
Detached |
|
Fireplace Fuel
|
Wood |
|
Fireplace Present
|
Yes |
|
Fireplace Type
|
Unknown |
|
Half Bath Total
|
1 |
|
Heating Type
|
Forced Air |
|
Size Interior
|
1,851 Ft2 |
|
Type
|
House |
Parking
Land
|
Acreage
|
No |
|
Fence Type
|
Fence |
|
Land Amenities
|
Park, Golf Course |
|
Size Irregular
|
636.01 |
|
Size Total
|
636.01 M2 |
|
Size Total Text
|
636.01 M2 |
Rooms
| Level |
Type |
Length |
Width |
Dimensions |
|
Basement |
Den |
|
|
Measurements not available |
|
Basement |
Bedroom 5 |
|
|
Measurements not available |
|
Main Level |
Living Room |
|
|
Measurements not available |
|
Main Level |
Dining Room |
|
|
Measurements not available |
|
Main Level |
Kitchen |
|
|
Measurements not available |
|
Main Level |
Family Room |
|
|
Measurements not available |
|
Main Level |
Bedroom 4 |
|
|
Measurements not available |
|
Main Level |
Laundry Room |
|
|
Measurements not available |
|
Upper Level |
Primary Bedroom |
|
|
Measurements not available |
|
Upper Level |
Bedroom 2 |
|
|
Measurements not available |
|
Upper Level |
Bedroom 3 |
|
|
Measurements not available |
https://www.realtor.ca/real-estate/28857012/5361-65-st-redwater-redwater

