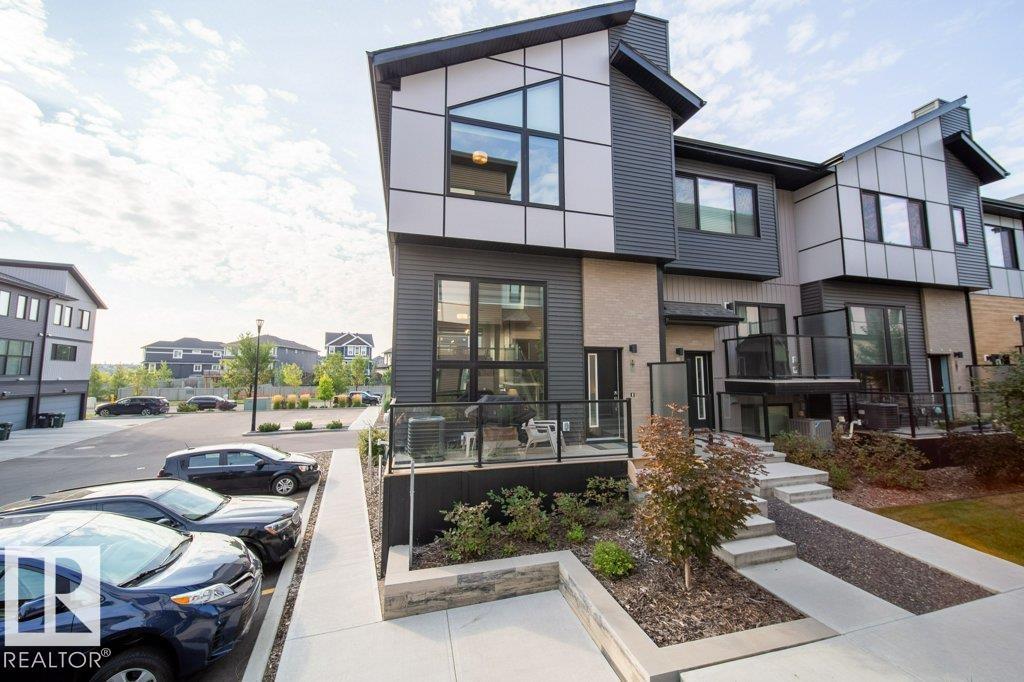#73 50 Ebony Bv Sherwood Park, Alberta T8H 2X4
$450,000Maintenance, Exterior Maintenance, Insurance, Landscaping, Other, See Remarks, Property Management
$208.36 Monthly
Maintenance, Exterior Maintenance, Insurance, Landscaping, Other, See Remarks, Property Management
$208.36 MonthlyImmaculate & meticulously well maintained END UNIT stylish townhome in the heart of Emerald Hills. With all your favourite shops, restaurants, and amenities just steps away, this home has everything you need! With CENTRAL A/C to keep you cool and gorgeous CUSTOM BLINDS, this 2 bed + bonus room home is better than new! Beautifully designed, step inside & be wowed with VAULTED CEILINGS. MASSIVE WINDOWS bathe the spacious living area with natural light. Up a few steps brings you to the roomy dining area with plenty of space for all your dinner parties. Open kitchen is bright & sunny, with stainless steel appliances, quartz counters, tile backsplash, middle island & walk in pantry. Upstairs king sized primary bedroom also has vaulted ceilings, massive windows, & a beautiful ensuite with walk in shower. Large bonus room is flexible to suit all your needs. 2nd bedroom & full bath complete upstairs. Plenty of storage available in the basement. Oversized double garage will fit your trucks & toys! (id:63013)
Property Details
| MLS® Number | E4457677 |
| Property Type | Single Family |
| Neigbourhood | Emerald Hills |
| Amenities Near By | Playground, Public Transit, Schools, Shopping |
| Features | No Animal Home, No Smoking Home |
| Parking Space Total | 2 |
Building
| Bathroom Total | 3 |
| Bedrooms Total | 2 |
| Amenities | Ceiling - 9ft, Vinyl Windows |
| Appliances | Dishwasher, Dryer, Garage Door Opener Remote(s), Garage Door Opener, Microwave Range Hood Combo, Refrigerator, Stove, Washer, Window Coverings |
| Basement Development | Unfinished |
| Basement Type | Partial (unfinished) |
| Ceiling Type | Vaulted |
| Constructed Date | 2021 |
| Construction Style Attachment | Stacked |
| Cooling Type | Central Air Conditioning |
| Half Bath Total | 1 |
| Heating Type | Forced Air |
| Stories Total | 3 |
| Size Interior | 1,593 Ft2 |
| Type | Row / Townhouse |
Parking
| Attached Garage |
Land
| Acreage | No |
| Land Amenities | Playground, Public Transit, Schools, Shopping |
Rooms
| Level | Type | Length | Width | Dimensions |
|---|---|---|---|---|
| Main Level | Living Room | 16' x 13'5" | ||
| Main Level | Dining Room | 19'2" x 9'4" | ||
| Main Level | Kitchen | 17'2" x 12'7" | ||
| Upper Level | Primary Bedroom | 13'1" x 13' | ||
| Upper Level | Bedroom 2 | 9'6" x 11'11" | ||
| Upper Level | Bonus Room | 9'5" x 12'4" |
https://www.realtor.ca/real-estate/28859356/73-50-ebony-bv-sherwood-park-emerald-hills










































