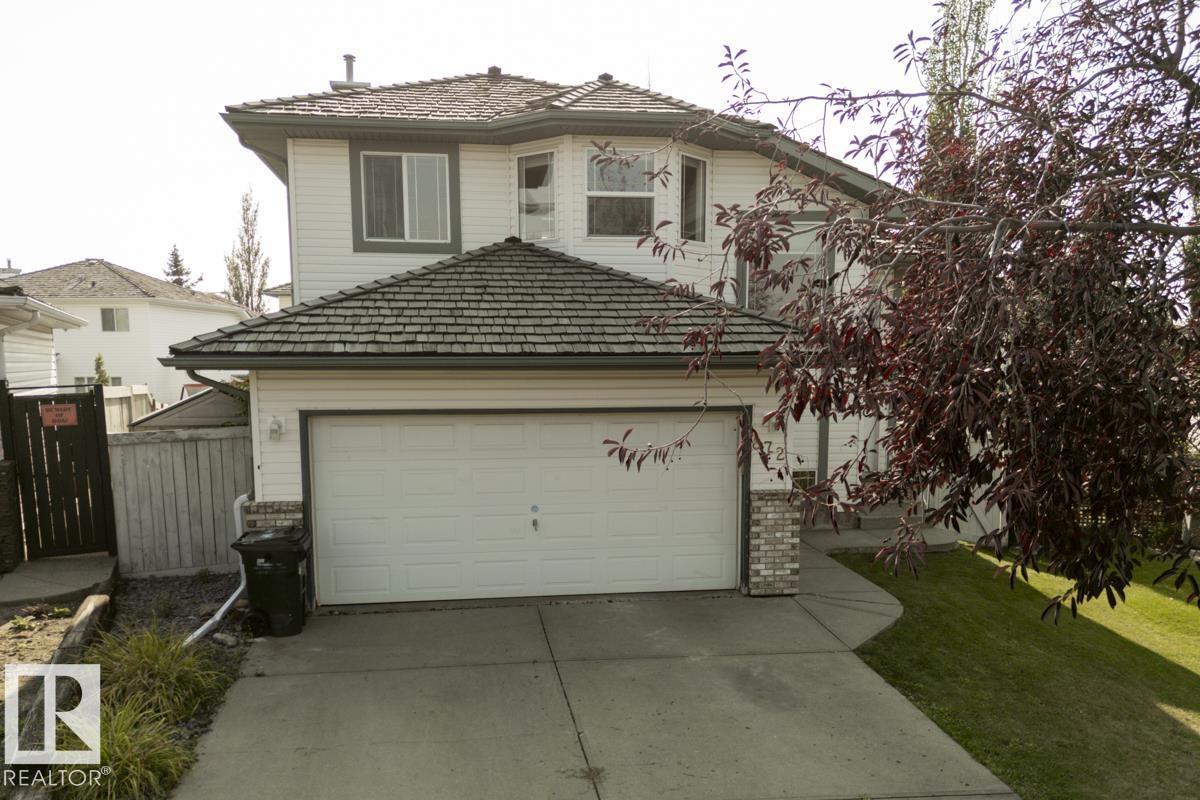3 Bedroom
4 Bathroom
1,507 ft2
Fireplace
Central Air Conditioning
Forced Air
$525,000
This lovely Air Conditioned 2-storey home with attached double garage is tucked nicely into a quiet cul-de-sac in Nottingham area of Sherwood Park and just minutes walk to Nottingham Lake with paths, play areas and green space galore! As you enter notice the open to below foyer with tons of room for the whole family. The open-concept main floor features bright living spaces & large windows. Enjoy summer days with central A/C and stay cozy during the winter by the fireplace in the living room. The spacious kitchen holds S/S appliances, a corner pantry and an abundance of white cabinets. The kitchen is complemented by a large eat-in nook that leads to the backyard & patio pad for those family BBQ’s. Head upstairs to find a large owners suite with walk in closet and 4pc ensuite! Plus 2 more good sized bedrooms, main bath & linin closet. Downstairs holds a second fireplace, large family room and a ½ bath with room to expand. Tons of storage too! This home is waiting for you! What are you waiting for? (id:63013)
Property Details
|
MLS® Number
|
E4457821 |
|
Property Type
|
Single Family |
|
Neigbourhood
|
Nottingham |
|
Amenities Near By
|
Golf Course, Playground, Public Transit, Schools, Shopping |
|
Features
|
Cul-de-sac, See Remarks, Flat Site, No Back Lane, No Smoking Home |
|
Parking Space Total
|
4 |
|
Structure
|
Patio(s) |
Building
|
Bathroom Total
|
4 |
|
Bedrooms Total
|
3 |
|
Amenities
|
Vinyl Windows |
|
Appliances
|
Dishwasher, Dryer, Garage Door Opener Remote(s), Garage Door Opener, Microwave Range Hood Combo, Refrigerator, Stove, Washer, Window Coverings |
|
Basement Development
|
Finished |
|
Basement Type
|
Full (finished) |
|
Ceiling Type
|
Vaulted |
|
Constructed Date
|
1996 |
|
Construction Style Attachment
|
Detached |
|
Cooling Type
|
Central Air Conditioning |
|
Fireplace Fuel
|
Gas |
|
Fireplace Present
|
Yes |
|
Fireplace Type
|
Unknown |
|
Half Bath Total
|
2 |
|
Heating Type
|
Forced Air |
|
Stories Total
|
2 |
|
Size Interior
|
1,507 Ft2 |
|
Type
|
House |
Parking
Land
|
Acreage
|
No |
|
Fence Type
|
Fence |
|
Land Amenities
|
Golf Course, Playground, Public Transit, Schools, Shopping |
Rooms
| Level |
Type |
Length |
Width |
Dimensions |
|
Basement |
Family Room |
7.16 m |
3.47 m |
7.16 m x 3.47 m |
|
Main Level |
Living Room |
5.12 m |
3.65 m |
5.12 m x 3.65 m |
|
Main Level |
Dining Room |
3.94 m |
2.32 m |
3.94 m x 2.32 m |
|
Main Level |
Kitchen |
3.87 m |
3.1 m |
3.87 m x 3.1 m |
|
Main Level |
Laundry Room |
|
|
Measurements not available |
|
Upper Level |
Primary Bedroom |
4.58 m |
3.35 m |
4.58 m x 3.35 m |
|
Upper Level |
Bedroom 2 |
3.46 m |
2.74 m |
3.46 m x 2.74 m |
|
Upper Level |
Bedroom 3 |
2.87 m |
2.74 m |
2.87 m x 2.74 m |
https://www.realtor.ca/real-estate/28863251/872-nottingham-bv-sherwood-park-nottingham






















































