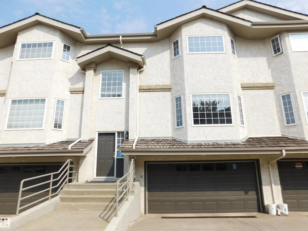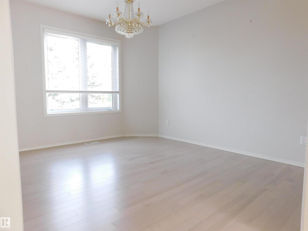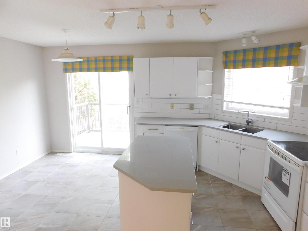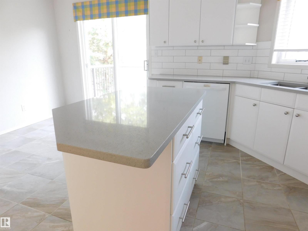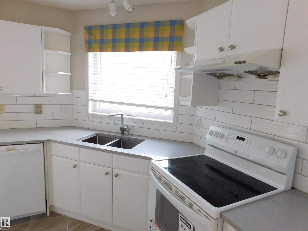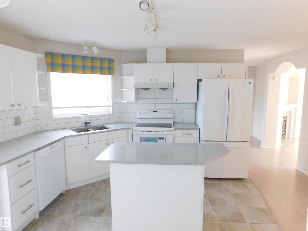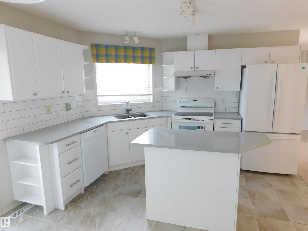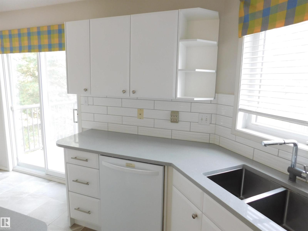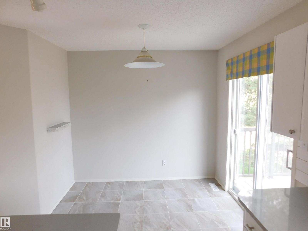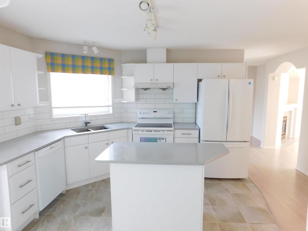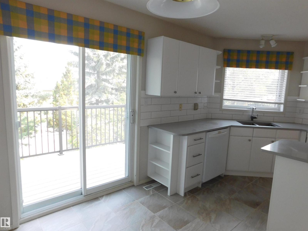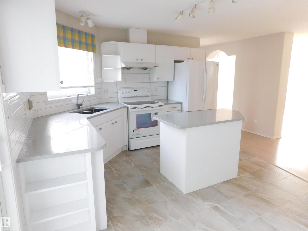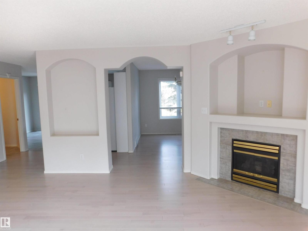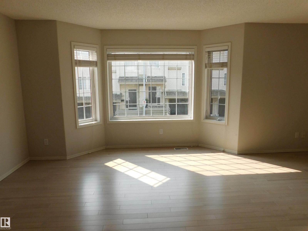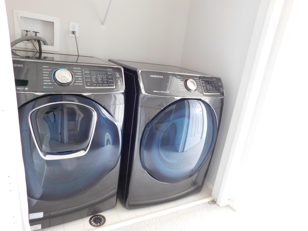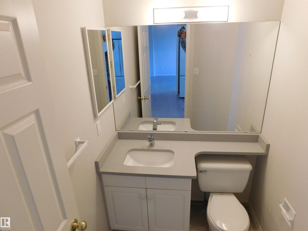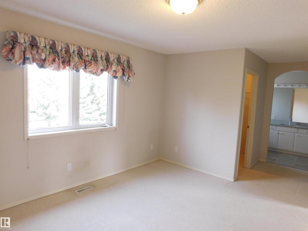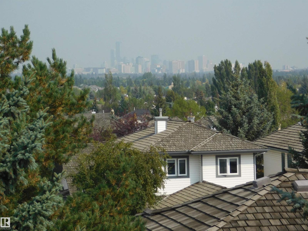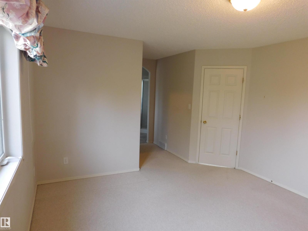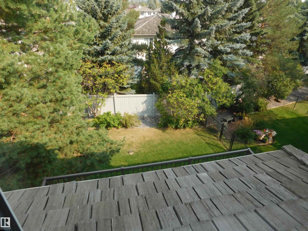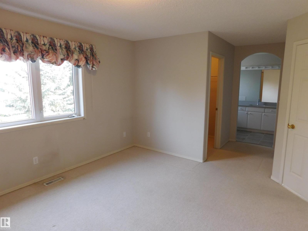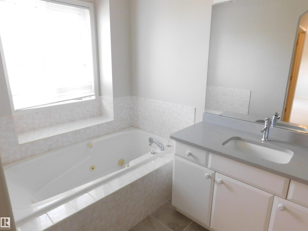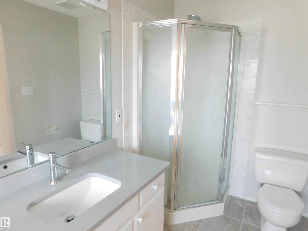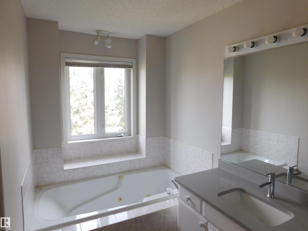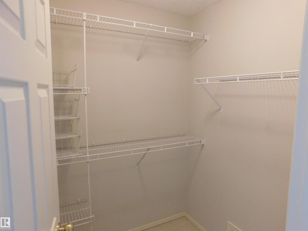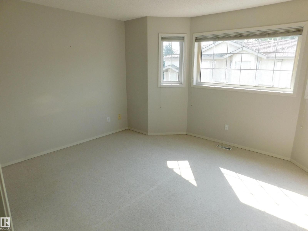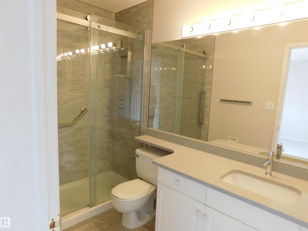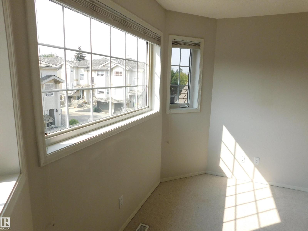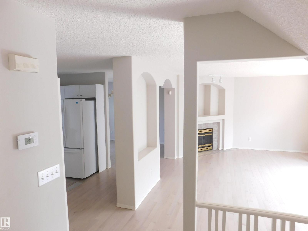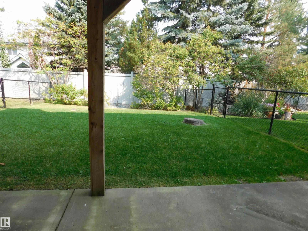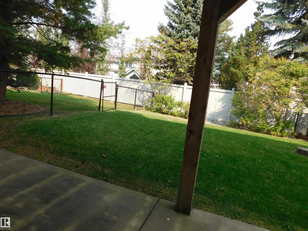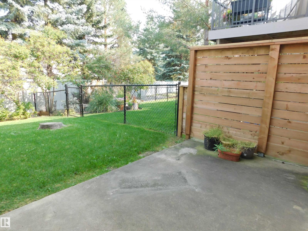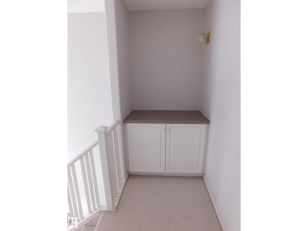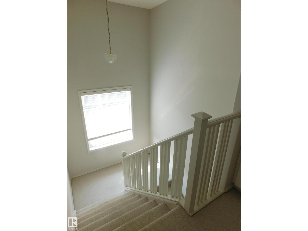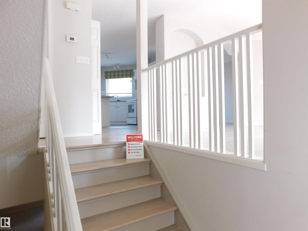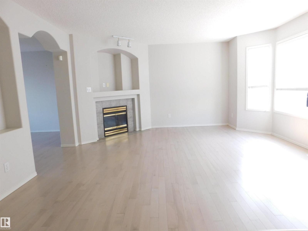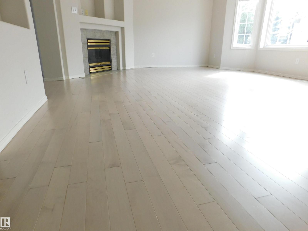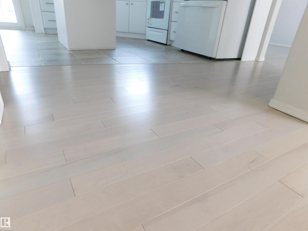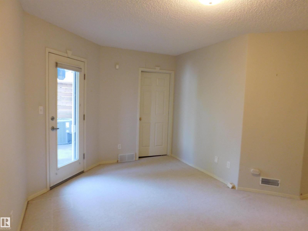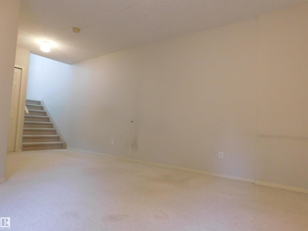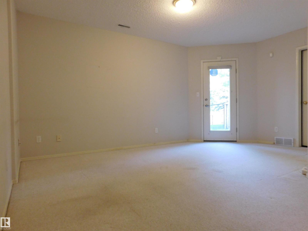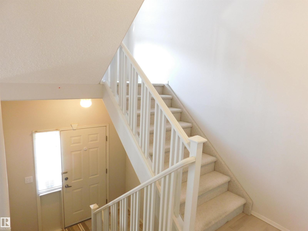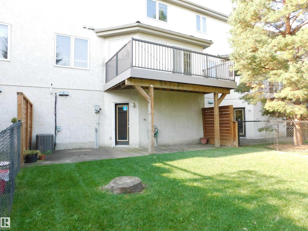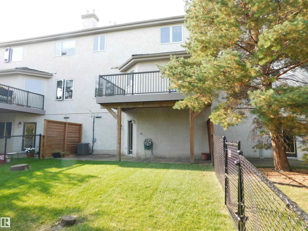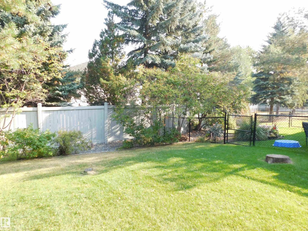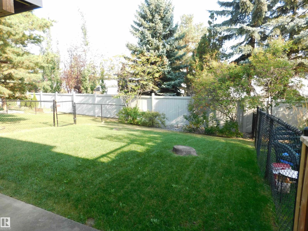#26 1295 Carter Crest Rd Nw Edmonton, Alberta T5R 2N6
$383,000Maintenance, Exterior Maintenance, Insurance, Property Management, Other, See Remarks
$501.13 Monthly
Maintenance, Exterior Maintenance, Insurance, Property Management, Other, See Remarks
$501.13 MonthlyGorgeous Executive Townhouse with loads of Upgrades in a Desirable Carter Crest neighborhood. Fantastic location close to Anthony Henday, Whitemud, Transit, walking distance to Terwillegar Rec Centre and it is READY TO MOVE IN. This beautifully updated 1551 sqft townhouse offers 2 bedrooms both with ensuites, 3 bathrooms, and a double attached garage. The home boasts a main area that features a great size living room complete with fireplace, a cozy dining room, breakfast nook, oversized low maintenance deck as well as a beautiful updated kitchen with quartz counters & island, white kitchen cabinets and tiled backsplash. Upstairs features the laundry area and 2 bedrooms with ensuites, the primary with DOWNTOWN VIEW featuring a 5pc ensuite and walk-in closet. The lower level features attached double garage and a rec room & flex area with WALKOUT Basement access to large well landscaped yard and patio! This beautiful townhome is MOVE IN READY. Don't wait. Call this property home today! (id:63013)
Property Details
| MLS® Number | E4457988 |
| Property Type | Single Family |
| Neigbourhood | Carter Crest |
| Amenities Near By | Public Transit, Schools |
| Community Features | Public Swimming Pool |
| Features | No Back Lane, No Animal Home, No Smoking Home |
| Parking Space Total | 4 |
Building
| Bathroom Total | 3 |
| Bedrooms Total | 2 |
| Appliances | Dishwasher, Dryer, Garage Door Opener, Hood Fan, Refrigerator, Stove, Washer, Window Coverings |
| Basement Development | Finished |
| Basement Features | Walk Out |
| Basement Type | Full (finished) |
| Constructed Date | 1997 |
| Construction Style Attachment | Attached |
| Cooling Type | Central Air Conditioning |
| Fire Protection | Smoke Detectors |
| Fireplace Fuel | Gas |
| Fireplace Present | Yes |
| Fireplace Type | Unknown |
| Half Bath Total | 1 |
| Heating Type | Forced Air |
| Stories Total | 2 |
| Size Interior | 1,551 Ft2 |
| Type | Row / Townhouse |
Parking
| Attached Garage |
Land
| Acreage | No |
| Fence Type | Fence |
| Land Amenities | Public Transit, Schools |
| Size Irregular | 228.49 |
| Size Total | 228.49 M2 |
| Size Total Text | 228.49 M2 |
Rooms
| Level | Type | Length | Width | Dimensions |
|---|---|---|---|---|
| Lower Level | Recreation Room | 3.63 m | 4.98 m | 3.63 m x 4.98 m |
| Main Level | Living Room | 4.53 m | 5.58 m | 4.53 m x 5.58 m |
| Main Level | Dining Room | 3.93 m | 2.88 m | 3.93 m x 2.88 m |
| Main Level | Kitchen | 3.63 m | 2.39 m | 3.63 m x 2.39 m |
| Upper Level | Primary Bedroom | 3.71 m | 4.23 m | 3.71 m x 4.23 m |
| Upper Level | Bedroom 2 | 3.64 m | 3.92 m | 3.64 m x 3.92 m |
https://www.realtor.ca/real-estate/28870081/26-1295-carter-crest-rd-nw-edmonton-carter-crest
130-14315 118 Ave Nw
Edmonton, Alberta T5L 4S6

