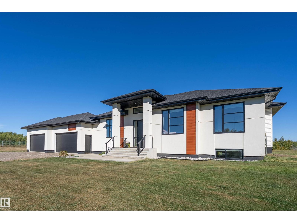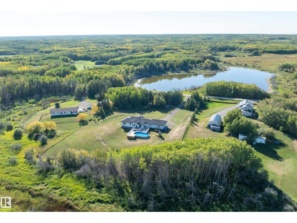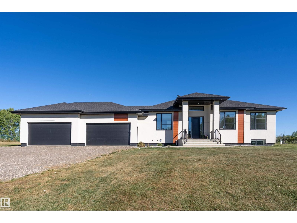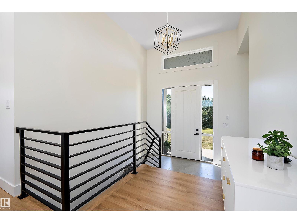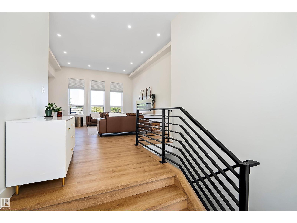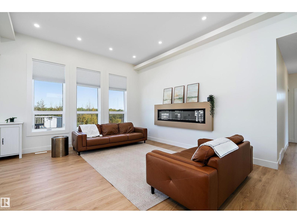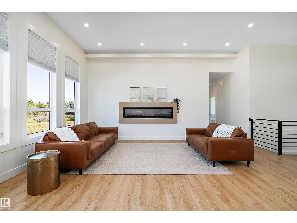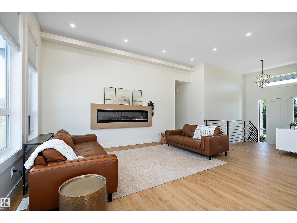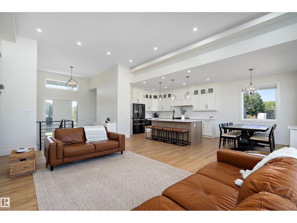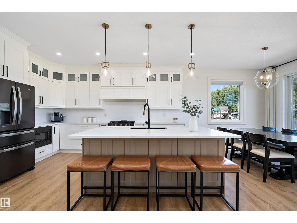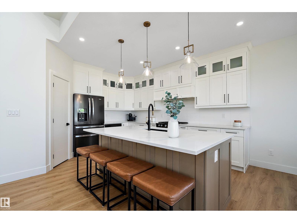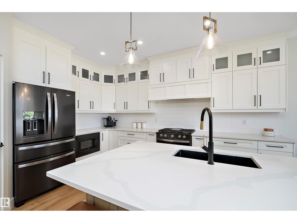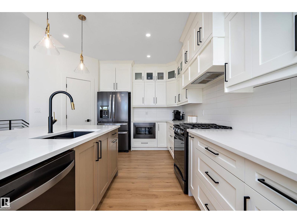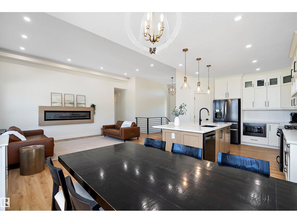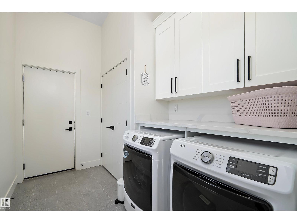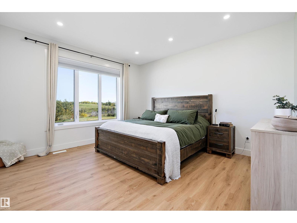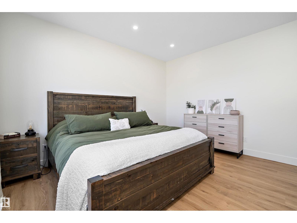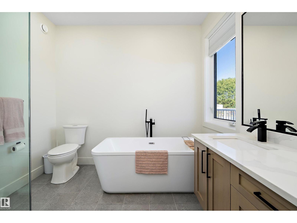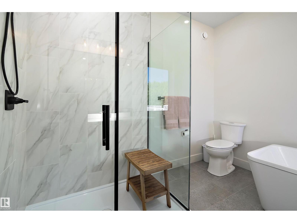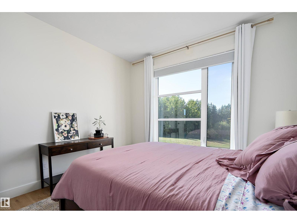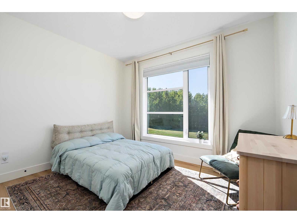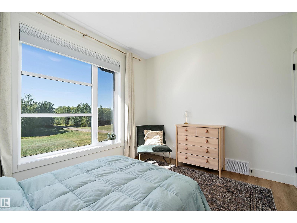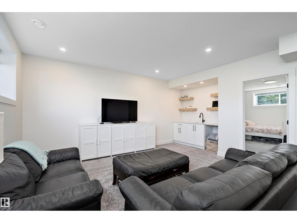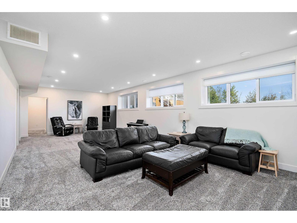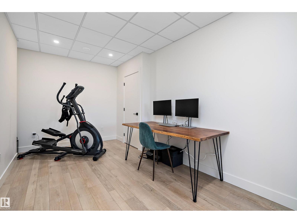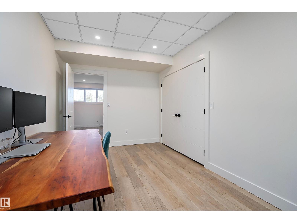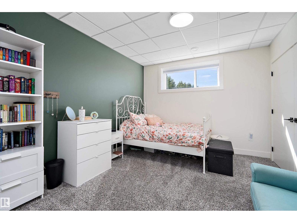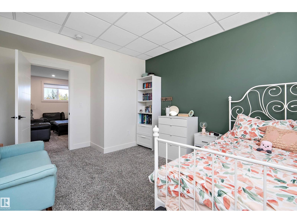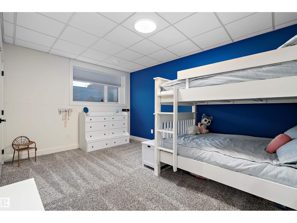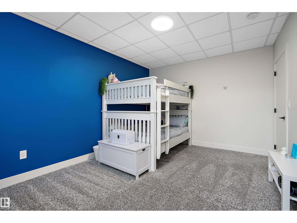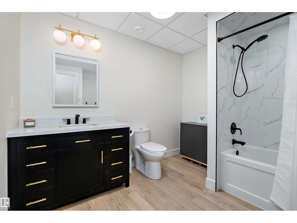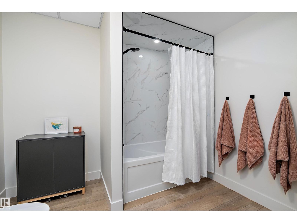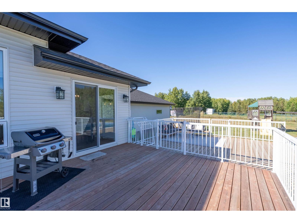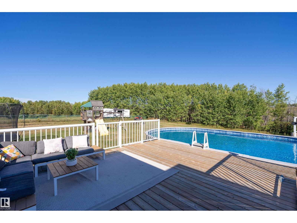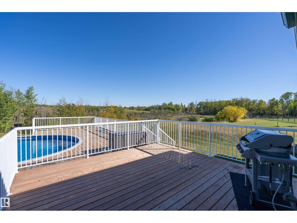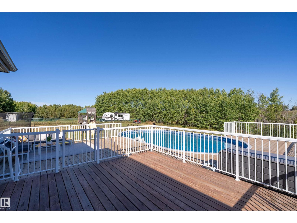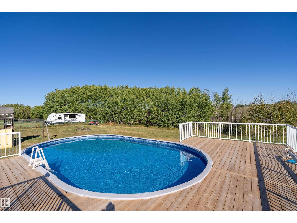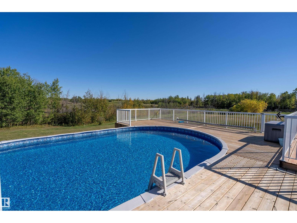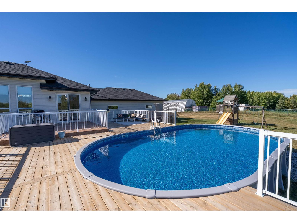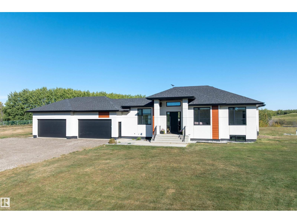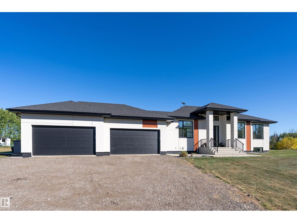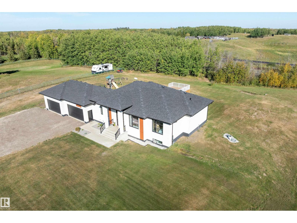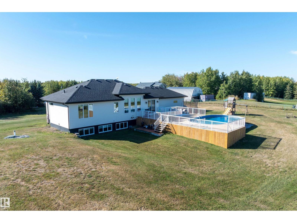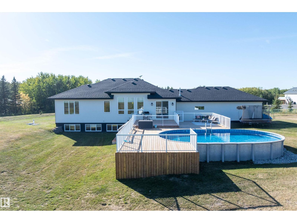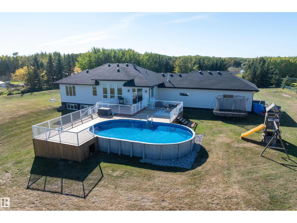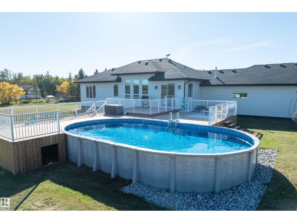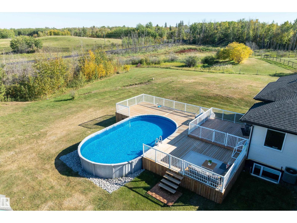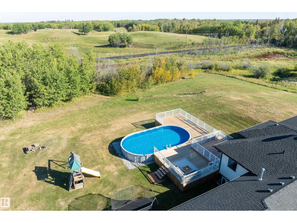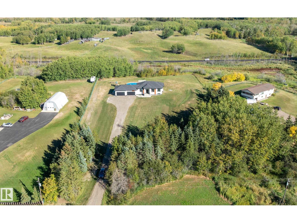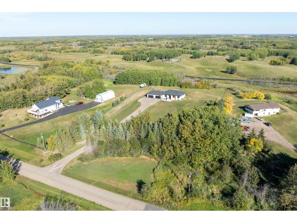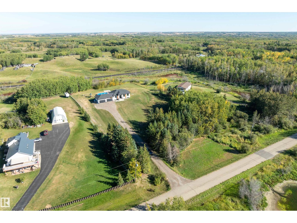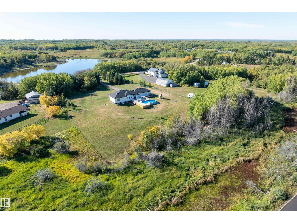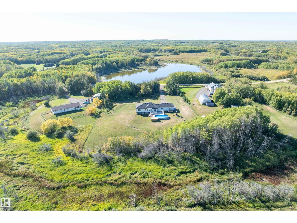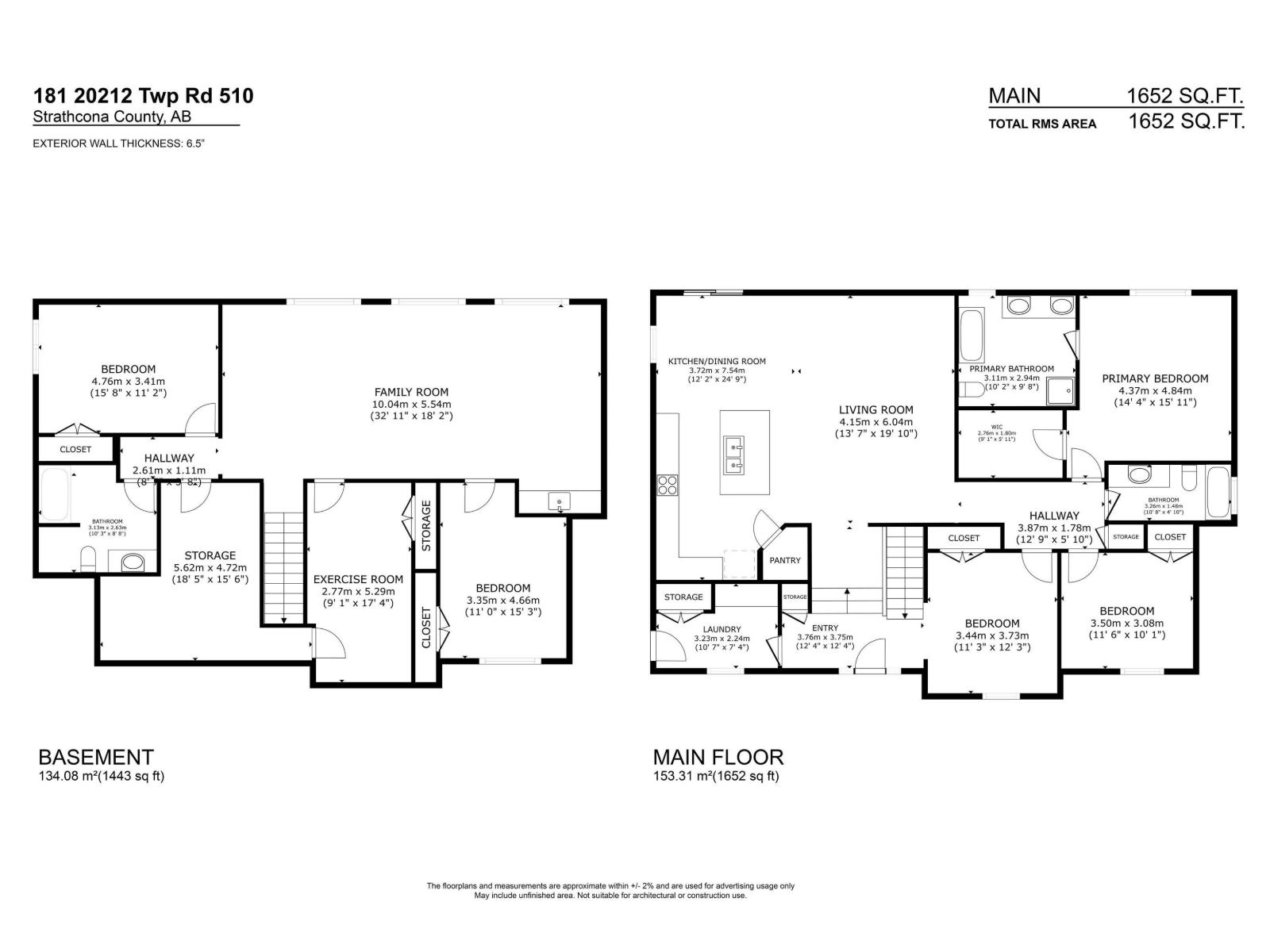5 Bedroom
3 Bathroom
1,652 ft2
Bungalow
Fireplace
Outdoor Pool
Central Air Conditioning
Forced Air
Acreage
$949,900
FABULOUS 1652 sq. ft. FULLY DEVELOPED 3 yr old BUNGALOW, situated on 3.12, TREED, ROLLING & OPEN acres, east of Sherwood Park with busing to Strathcona County Schools! EXCEPTIONAL QUALITY in this STYLEBUILT HOME with attention to detail at every turn. From the gracious foyer to the SUNNY GREAT ROOM with hi ceilings, pot lights, FIREPLACE & LVP FLOORING! A generous dining room offers access to deck & yard & the MODERN WHITE KITCHEN features full height cabinets with glass inserts, BLACK STAINLESS APPLIANCES, BI MICROWAVE, QUARTZ COUNTERS, WI PANTRY & RICH BLACK & BRASS ACCENTS. Main floor LAUNDRY & access to the 42.5x 22.11 HEATED QUAD GARAGE with extra storage! A spacious PRIMARY offers a SPA ENSUITE & WI CLOSET, there's 2 beds & a full bath that complete the main floor. The SUNLIT lower level offers a large FAMILY/GAMES ROOM, 2 BEDS, a full BATH, plus a DEN & BI WET BAR! An amazing DECK surrounds the 18'x33'x 48 deep HEATED & CHLORINATED ABOVE GROUND POOL! CENTRAL AIR, RECLAIMED ASPHALT DRIVE & MORE! (id:63013)
Property Details
|
MLS® Number
|
E4458240 |
|
Property Type
|
Single Family |
|
Neigbourhood
|
Lakewood Acres |
|
Amenities Near By
|
Park |
|
Features
|
Private Setting, Treed, Rolling, Wet Bar, Closet Organizers |
|
Parking Space Total
|
10 |
|
Pool Type
|
Outdoor Pool |
|
Structure
|
Deck |
Building
|
Bathroom Total
|
3 |
|
Bedrooms Total
|
5 |
|
Amenities
|
Ceiling - 10ft, Ceiling - 9ft |
|
Appliances
|
Dishwasher, Dryer, Garage Door Opener Remote(s), Garage Door Opener, Hood Fan, Microwave, Refrigerator, Gas Stove(s), Washer, Window Coverings |
|
Architectural Style
|
Bungalow |
|
Basement Development
|
Finished |
|
Basement Type
|
Full (finished) |
|
Constructed Date
|
2022 |
|
Construction Style Attachment
|
Detached |
|
Cooling Type
|
Central Air Conditioning |
|
Fireplace Fuel
|
Electric |
|
Fireplace Present
|
Yes |
|
Fireplace Type
|
Unknown |
|
Heating Type
|
Forced Air |
|
Stories Total
|
1 |
|
Size Interior
|
1,652 Ft2 |
|
Type
|
House |
Parking
|
Heated Garage
|
|
|
Attached Garage
|
|
Land
|
Acreage
|
Yes |
|
Land Amenities
|
Park |
|
Size Irregular
|
3.14 |
|
Size Total
|
3.14 Ac |
|
Size Total Text
|
3.14 Ac |
Rooms
| Level |
Type |
Length |
Width |
Dimensions |
|
Basement |
Family Room |
5.47 m |
9.83 m |
5.47 m x 9.83 m |
|
Basement |
Den |
5.18 m |
2.73 m |
5.18 m x 2.73 m |
|
Basement |
Bedroom 4 |
4.59 m |
3.26 m |
4.59 m x 3.26 m |
|
Basement |
Bedroom 5 |
3.38 m |
4.67 m |
3.38 m x 4.67 m |
|
Main Level |
Living Room |
5.82 m |
4.25 m |
5.82 m x 4.25 m |
|
Main Level |
Dining Room |
2.98 m |
3.17 m |
2.98 m x 3.17 m |
|
Main Level |
Kitchen |
4.44 m |
3.17 m |
4.44 m x 3.17 m |
|
Main Level |
Primary Bedroom |
4.77 m |
4.27 m |
4.77 m x 4.27 m |
|
Main Level |
Bedroom 2 |
3 m |
3.55 m |
3 m x 3.55 m |
|
Main Level |
Bedroom 3 |
3.61 m |
3.34 m |
3.61 m x 3.34 m |
|
Main Level |
Laundry Room |
2.15 m |
3.16 m |
2.15 m x 3.16 m |
https://www.realtor.ca/real-estate/28879047/181-20212-township-road-510-rural-strathcona-county-lakewood-acres

