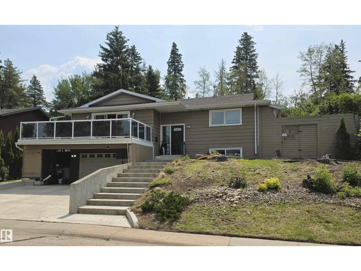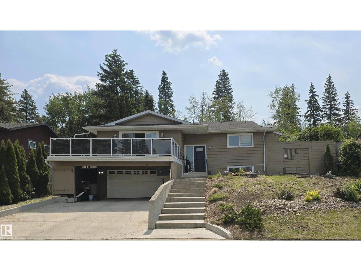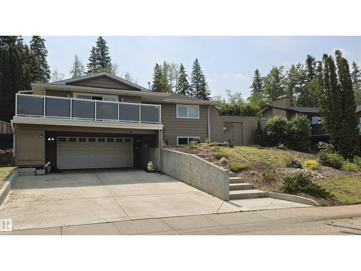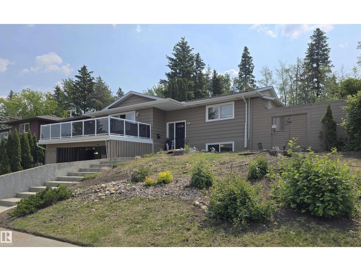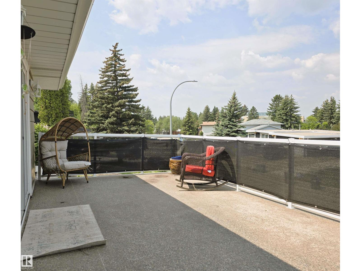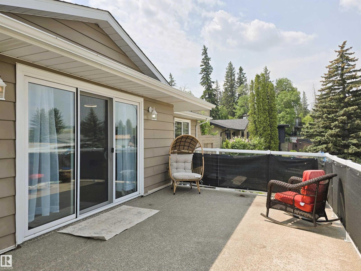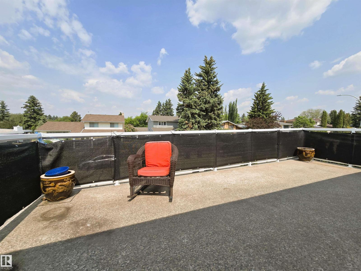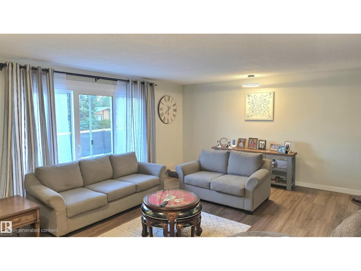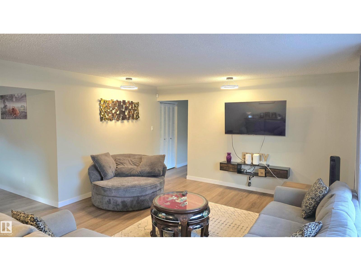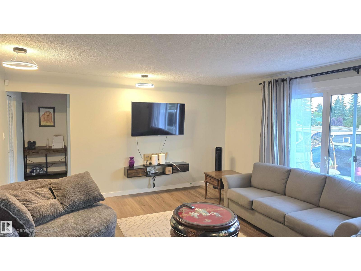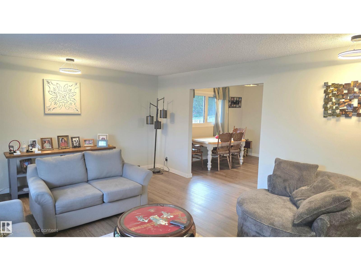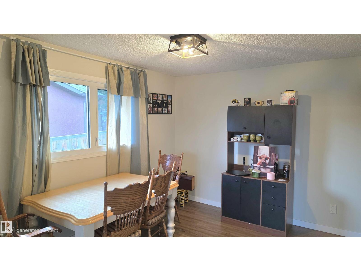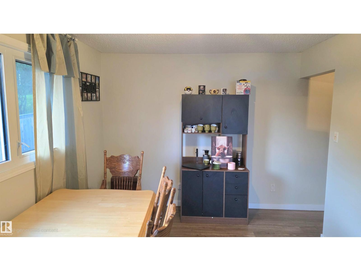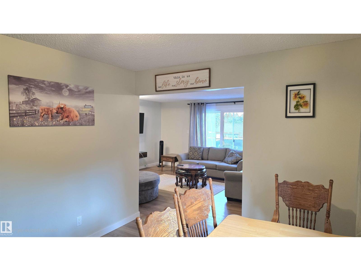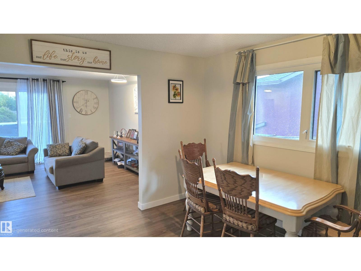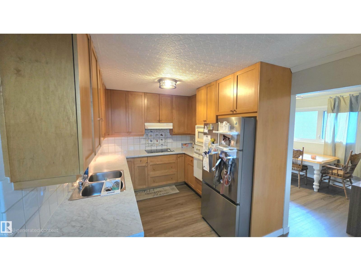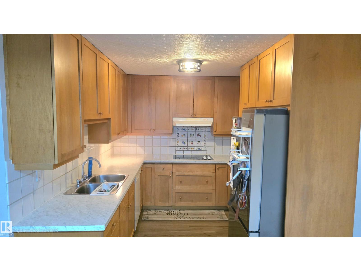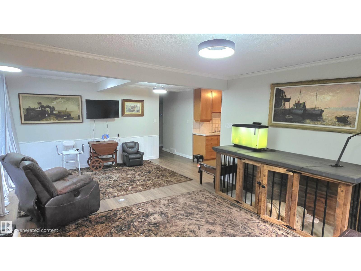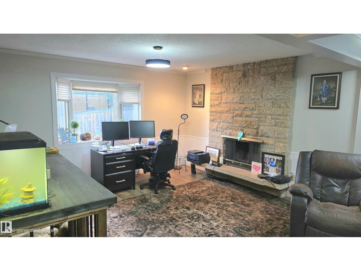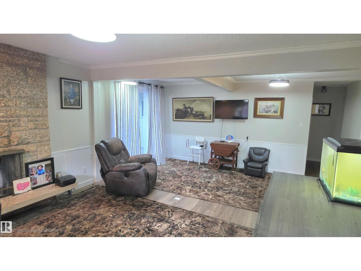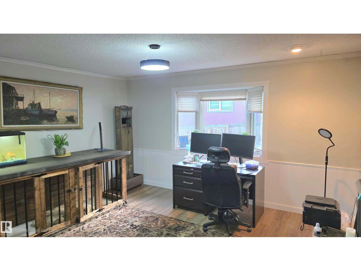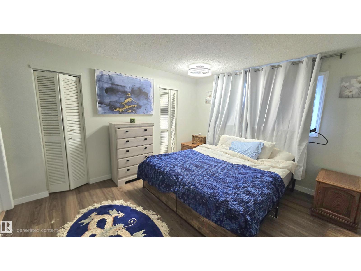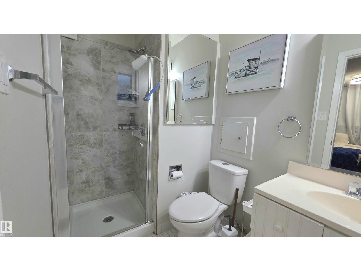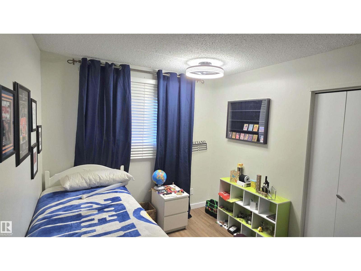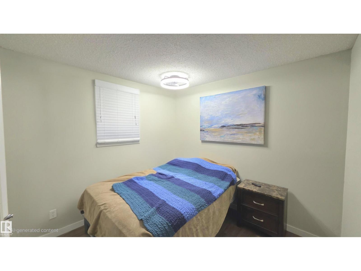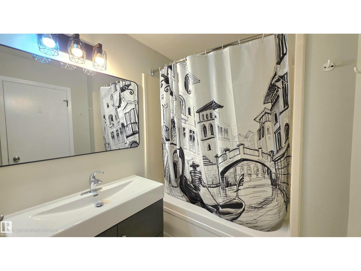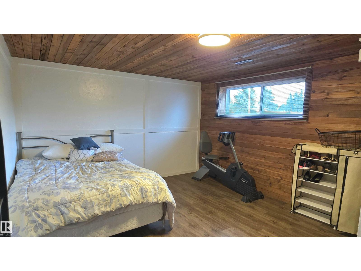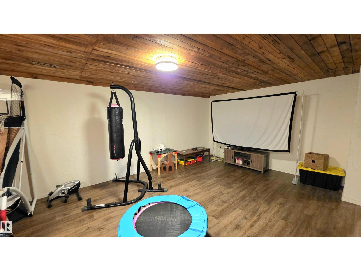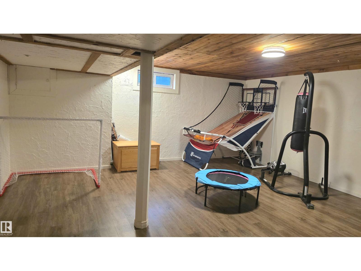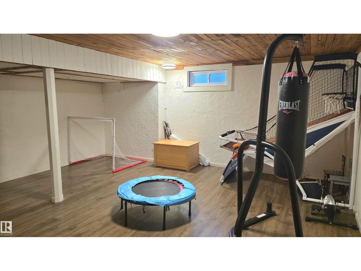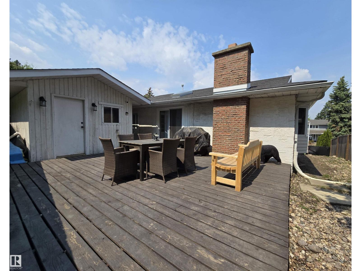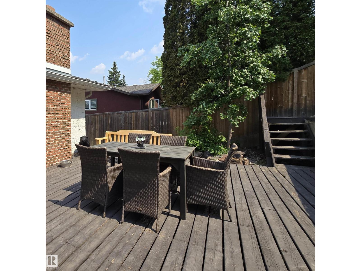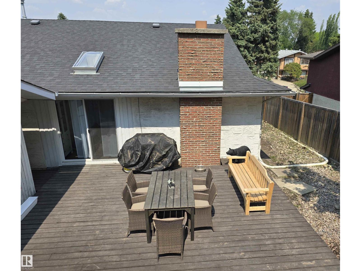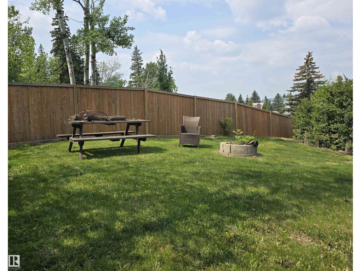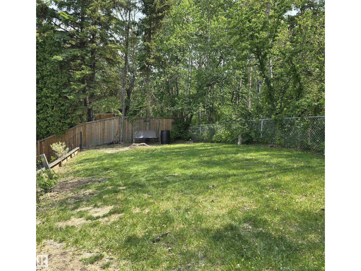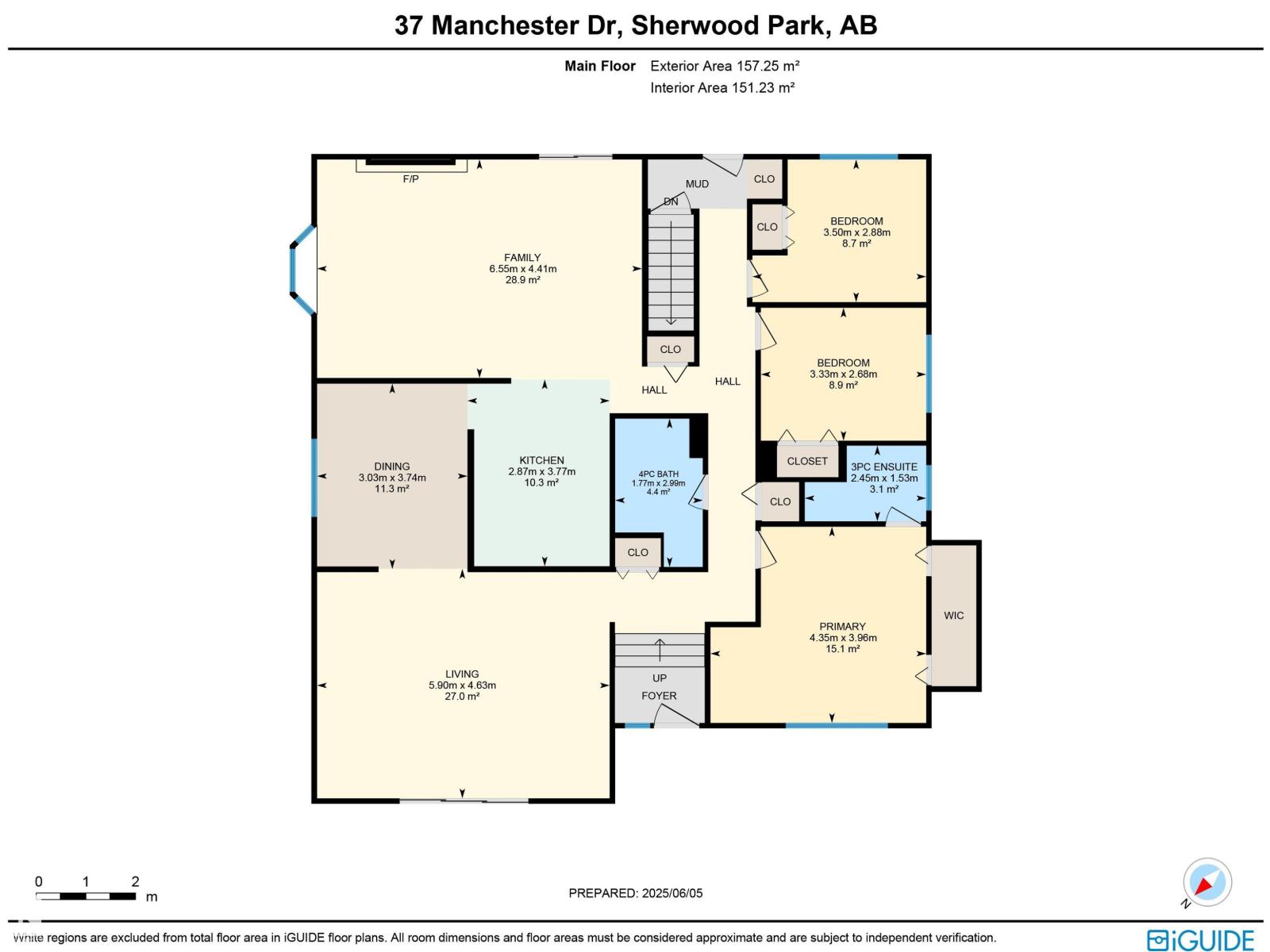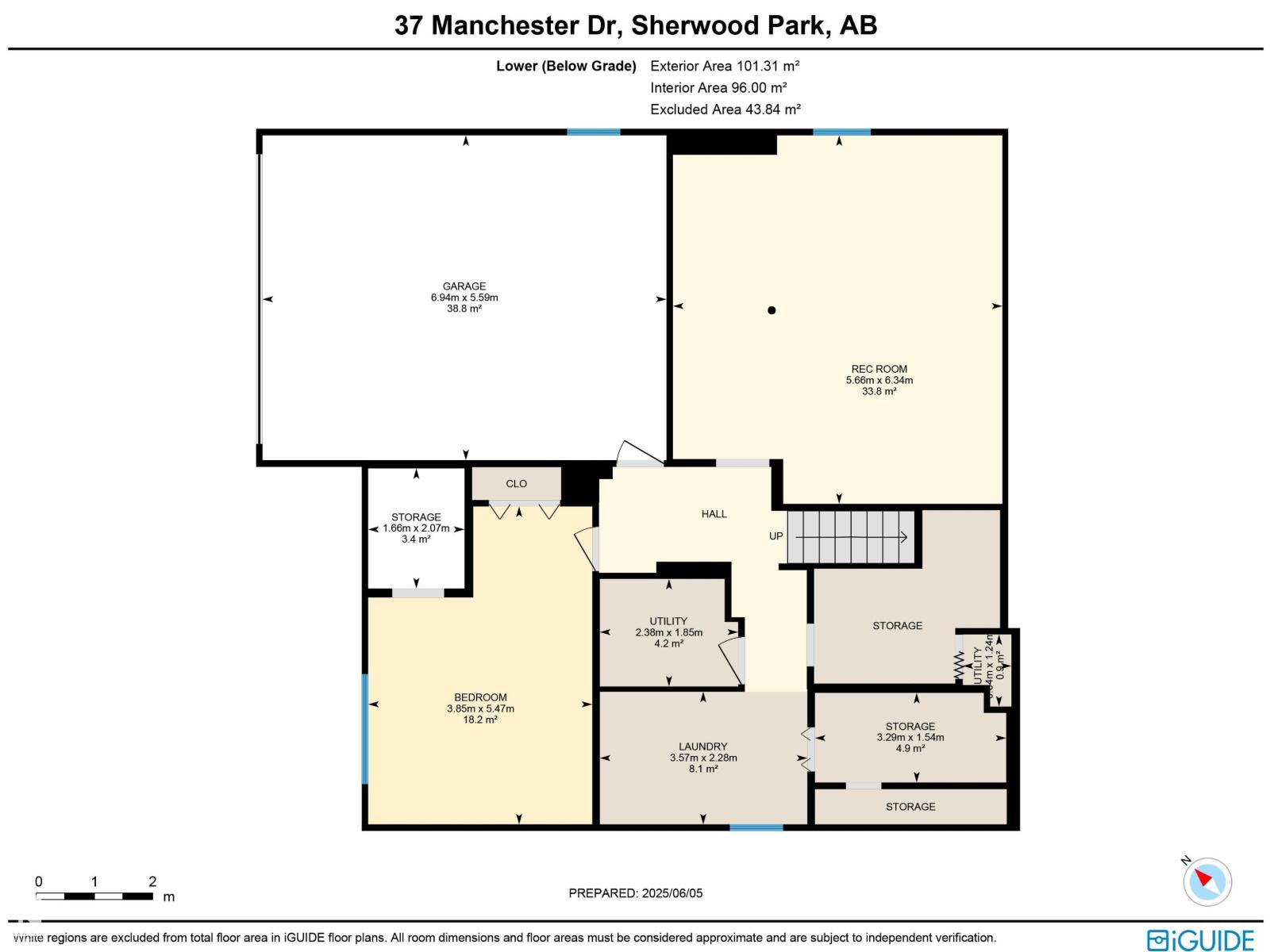4 Bedroom
2 Bathroom
1,693 ft2
Bungalow
Forced Air
$589,900
Welcome to this unique hillside bungalow in the heart of Mill Haven, backing onto the picturesque Broadmoor Golf Course. With over $40,000 in recent upgrades—including new flooring, windows, updated lighting, and fresh paint—this home seamlessly combines timeless Sherwood Park character with modern touches. The spacious open-concept layout, quaint functional kitchen, large front walkout patio, and tiered backyard make it an exceptional place to live. A standout feature is the heated, insulated hobby room/office in the yard—an ideal space for working from home or pursuing creative projects. For those with a green thumb, the backyard offers incredible potential to create a garden oasis that complements the serene golf course next door. Whether it’s peaceful mornings overlooking the trees or summer evenings hosting BBQs, this property delivers an exceptional lifestyle in one of Sherwood Park’s most desirable communities. (id:63013)
Property Details
|
MLS® Number
|
E4458239 |
|
Property Type
|
Single Family |
|
Neigbourhood
|
Mills Haven |
|
Amenities Near By
|
Park, Golf Course, Schools, Shopping |
|
Structure
|
Deck |
Building
|
Bathroom Total
|
2 |
|
Bedrooms Total
|
4 |
|
Appliances
|
Dishwasher, Dryer, Oven - Built-in, Refrigerator, Stove, Washer, Window Coverings |
|
Architectural Style
|
Bungalow |
|
Basement Development
|
Finished |
|
Basement Type
|
Full (finished) |
|
Constructed Date
|
1973 |
|
Construction Style Attachment
|
Detached |
|
Fire Protection
|
Smoke Detectors |
|
Heating Type
|
Forced Air |
|
Stories Total
|
1 |
|
Size Interior
|
1,693 Ft2 |
|
Type
|
House |
Parking
Land
|
Acreage
|
No |
|
Fence Type
|
Fence |
|
Land Amenities
|
Park, Golf Course, Schools, Shopping |
|
Size Irregular
|
838 |
|
Size Total
|
838 M2 |
|
Size Total Text
|
838 M2 |
Rooms
| Level |
Type |
Length |
Width |
Dimensions |
|
Basement |
Bedroom 4 |
5.6 m |
3.9 m |
5.6 m x 3.9 m |
|
Basement |
Laundry Room |
3.6 m |
2.3 m |
3.6 m x 2.3 m |
|
Basement |
Recreation Room |
6.3 m |
5.7 m |
6.3 m x 5.7 m |
|
Main Level |
Living Room |
5.9 m |
4.6 m |
5.9 m x 4.6 m |
|
Main Level |
Dining Room |
3.7 m |
3 m |
3.7 m x 3 m |
|
Main Level |
Kitchen |
3.8 m |
2.9 m |
3.8 m x 2.9 m |
|
Main Level |
Family Room |
6.6 m |
4.4 m |
6.6 m x 4.4 m |
|
Main Level |
Primary Bedroom |
4.4 m |
4 m |
4.4 m x 4 m |
|
Main Level |
Bedroom 2 |
3.5 m |
2.9 m |
3.5 m x 2.9 m |
|
Main Level |
Bedroom 3 |
3.3 m |
2.7 m |
3.3 m x 2.7 m |
https://www.realtor.ca/real-estate/28879044/37-manchester-dr-sherwood-park-mills-haven

