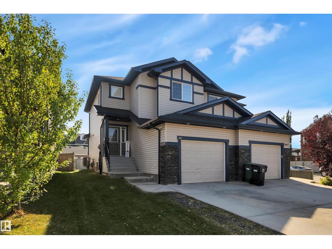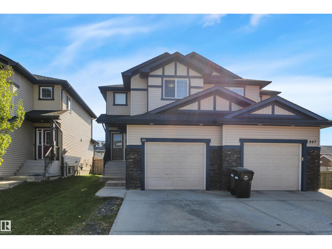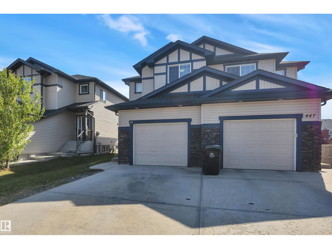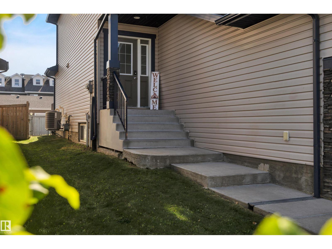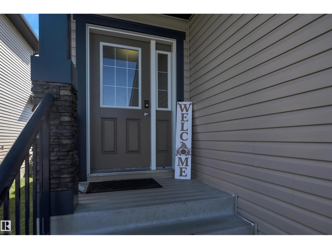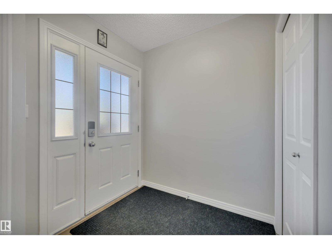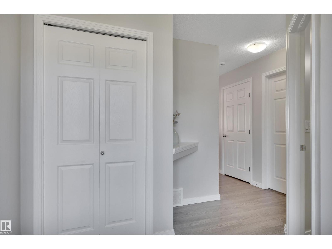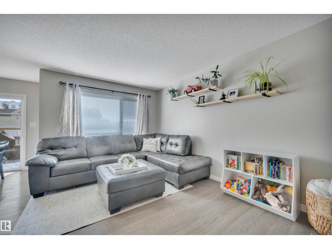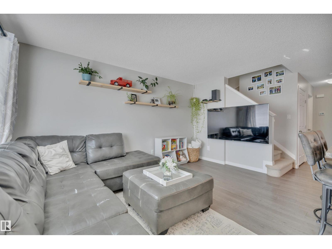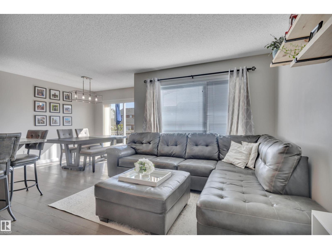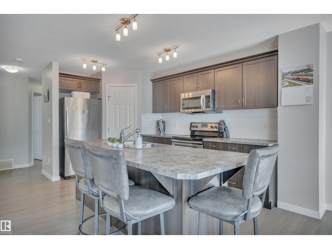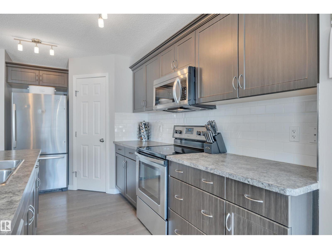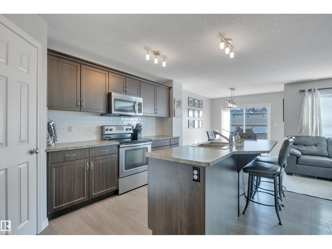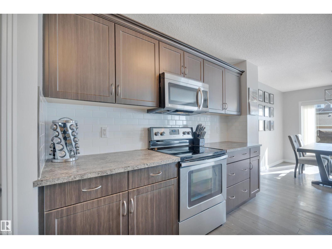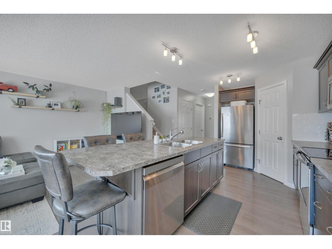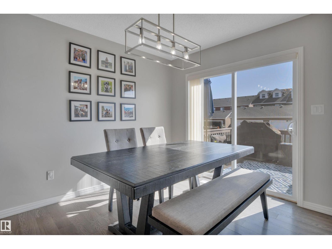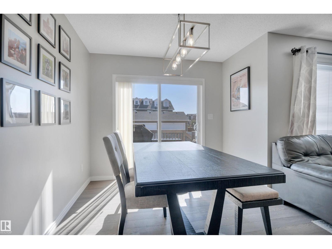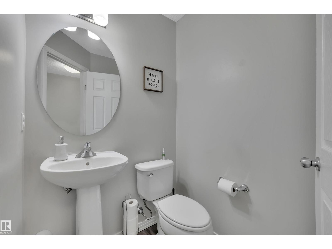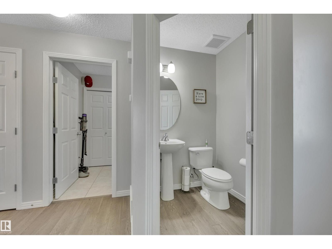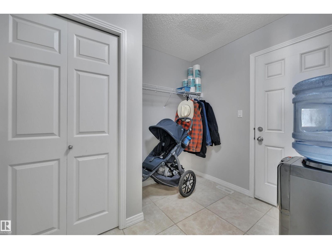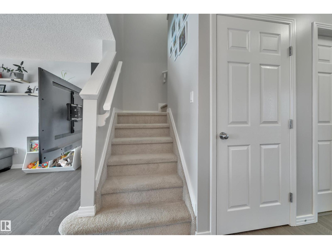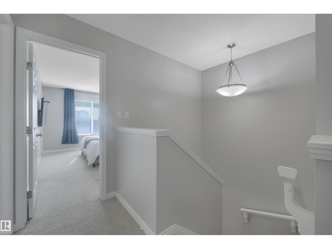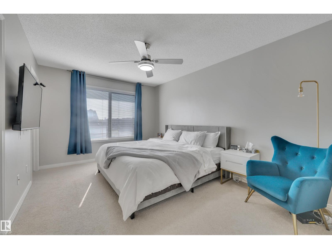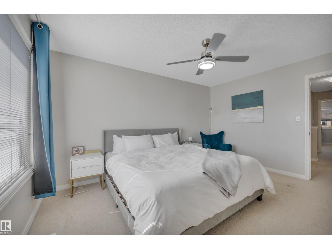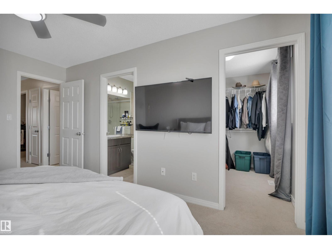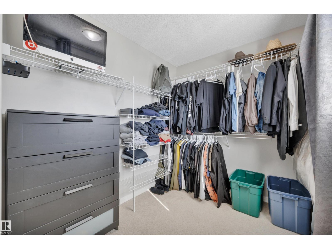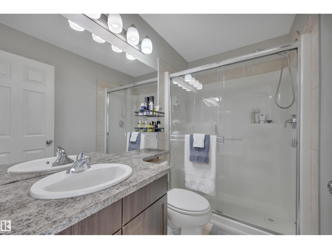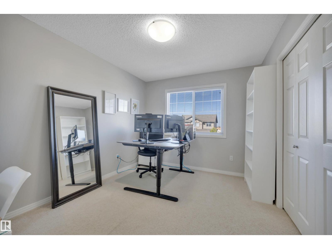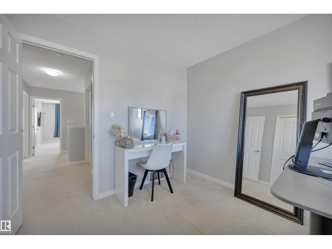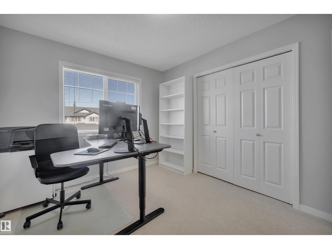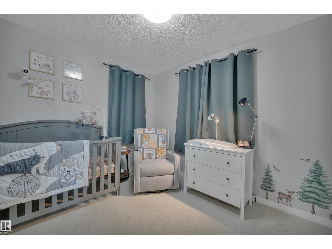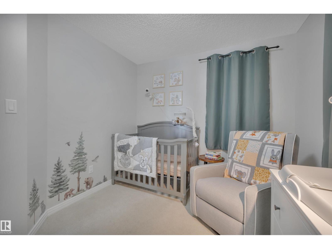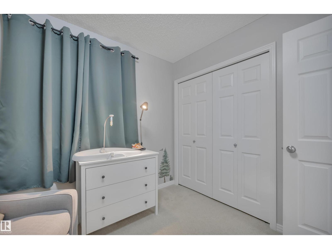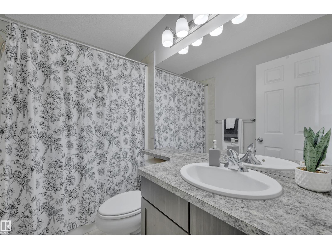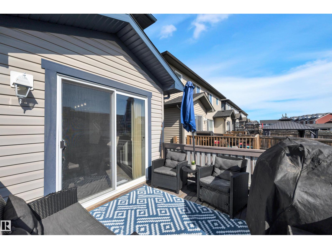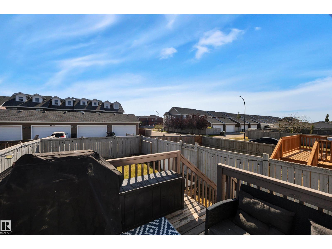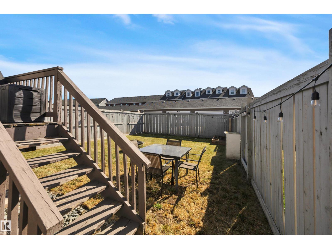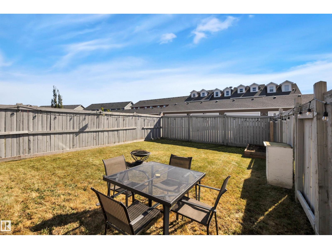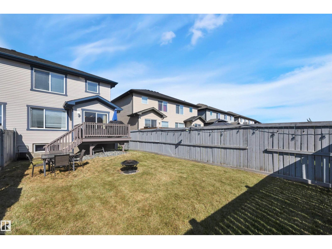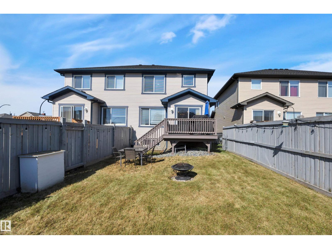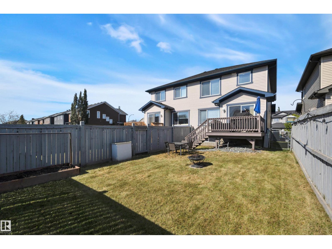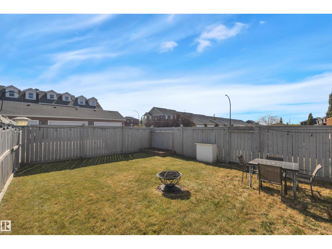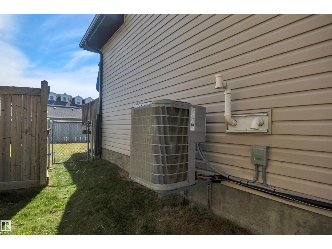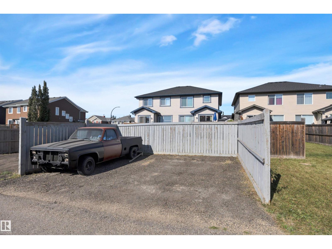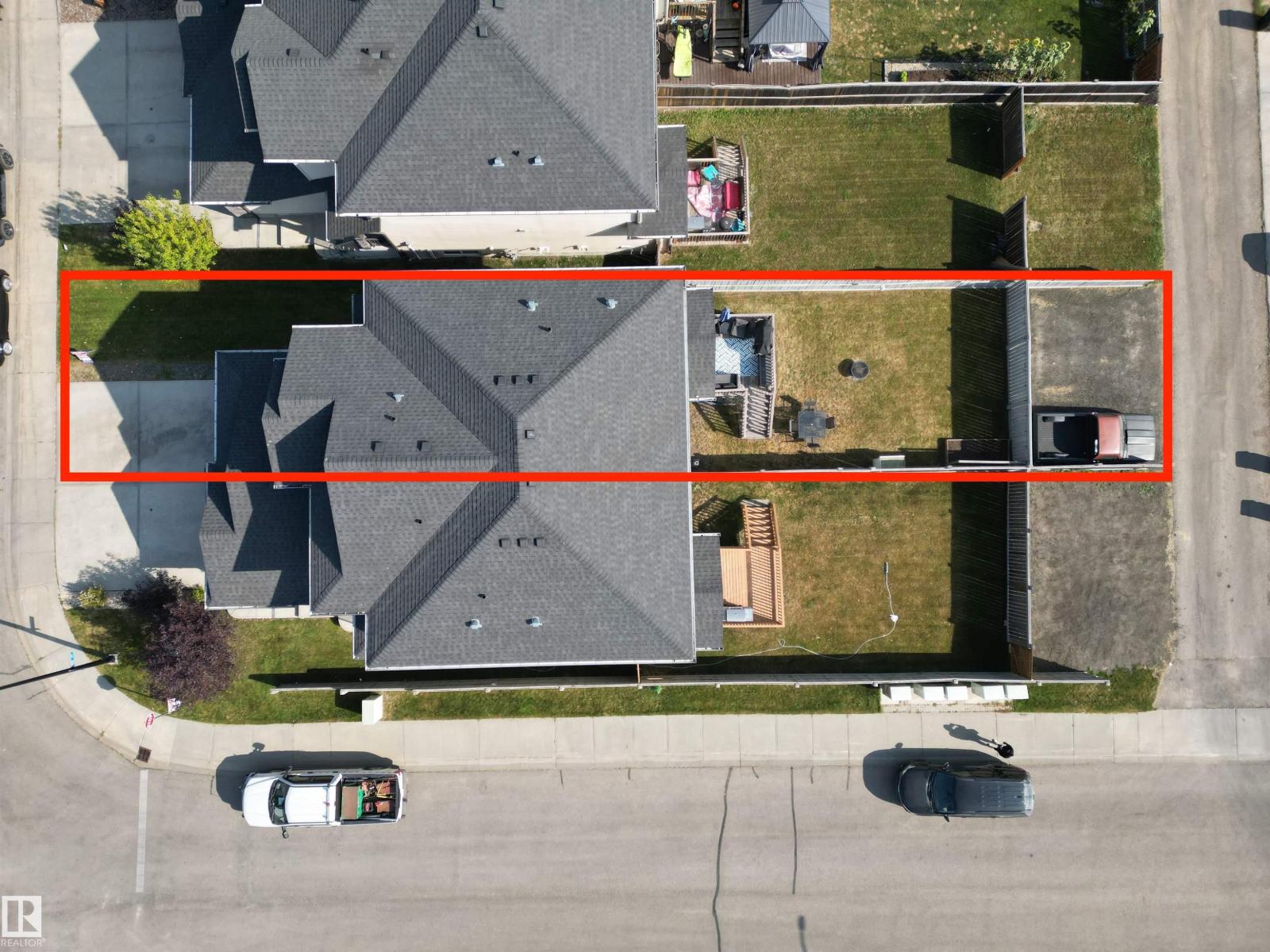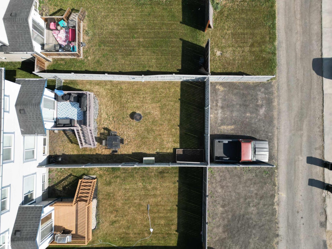3 Bedroom
3 Bathroom
1,468 ft2
Central Air Conditioning
Forced Air
$384,999
This stylish half duplex offers the perfect blend of comfort, functionality, and modern design. Featuring a SINGLE ATTACHED GARAGE with EXTRA REAR PARKING, this home is ideal for families, professionals, or anyone seeking a well-appointed space in a family community. Step inside to an open concept main floor that’s filled with natural light. The contemporary modern paint colours create a fresh, welcoming atmosphere, making it easy to move right in. Upstairs, you’ll find three spacious bedrooms, including a large primary suite with walk in closet & ensuite, along with convenient upstairs laundry and two and a half bathrooms to accommodate the whole family. A NEW WASHER make laundry day a breeze, while new CENTRAL AIR CONDITIONING ensures comfort all summer long. The unfinished basement provides endless opportunities—whether you’re dreaming of a home gym, rec room, or extra storage space. Outside, enjoy a SOUTH FACING backyard, perfect for gardening, barbecues, or simply soaking up the sun. (id:63013)
Property Details
|
MLS® Number
|
E4458226 |
|
Property Type
|
Single Family |
|
Neigbourhood
|
Robinson |
|
Amenities Near By
|
Airport, Playground |
|
Features
|
See Remarks, Flat Site, Lane, No Smoking Home |
|
Parking Space Total
|
4 |
|
Structure
|
Deck |
Building
|
Bathroom Total
|
3 |
|
Bedrooms Total
|
3 |
|
Amenities
|
Ceiling - 9ft, Vinyl Windows |
|
Appliances
|
Dishwasher, Dryer, Garage Door Opener Remote(s), Garage Door Opener, Refrigerator, Storage Shed, Stove, Washer, Window Coverings |
|
Basement Development
|
Unfinished |
|
Basement Type
|
Full (unfinished) |
|
Constructed Date
|
2012 |
|
Construction Style Attachment
|
Semi-detached |
|
Cooling Type
|
Central Air Conditioning |
|
Half Bath Total
|
1 |
|
Heating Type
|
Forced Air |
|
Stories Total
|
2 |
|
Size Interior
|
1,468 Ft2 |
|
Type
|
Duplex |
Parking
Land
|
Acreage
|
No |
|
Fence Type
|
Fence |
|
Land Amenities
|
Airport, Playground |
|
Size Irregular
|
332.04 |
|
Size Total
|
332.04 M2 |
|
Size Total Text
|
332.04 M2 |
Rooms
| Level |
Type |
Length |
Width |
Dimensions |
|
Main Level |
Living Room |
10 m |
|
10 m x Measurements not available |
|
Main Level |
Dining Room |
9 m |
|
9 m x Measurements not available |
|
Main Level |
Kitchen |
|
|
9'1 x 15'10 |
|
Upper Level |
Primary Bedroom |
|
|
10'6 x 14'4 |
|
Upper Level |
Bedroom 2 |
|
|
9'2 x 10'5 |
|
Upper Level |
Bedroom 3 |
|
|
9'7 x 12'1 |
https://www.realtor.ca/real-estate/28878583/445-reed-cr-leduc-robinson

